122 Trout Pond Lane, Banner Elk, NC 28604
Local realty services provided by:ERA Live Moore
122 Trout Pond Lane,Banner Elk, NC 28604
$305,500
- 2 Beds
- 2 Baths
- 1,200 sq. ft.
- Single family
- Active
Listed by: vivian woodard
Office: advanced realty, inc.
MLS#:258747
Source:NC_HCAR
Price summary
- Price:$305,500
- Price per sq. ft.:$254.58
- Monthly HOA dues:$175
About this home
Beautiful Contemporary Home is located in the Mill Ridge Community ready to move-in-to. Year around easy access, one car garage with storage and workshop area. There is a Lift that goes from lower level to the upper level hand-cap-access to both floor with the lift. 2bedroom, 2 full bathroom, den, great kitchen with lots of cabinet space, living room has fireplace. Replaced heating system with heat pump with propane back up. New gas hot water heater. Back deck, two covered porches. Lots of window with views over looking small pond. HOA is $175.00 per month and includes water, sewer, trash, common area maintenance, hiking trails, tennis court, swimming pool. The location of Mill Ridge offer lots activities here in the High Country. Grandfather Winery less than mile away. Eight miles to Boone and nine miles to Tynecastle Banner Elk. The home has a lots to offer if you are looking for year around living or a get away place to go too away from home.
Contact an agent
Home facts
- Year built:1992
- Listing ID #:258747
- Added:55 day(s) ago
- Updated:December 17, 2025 at 08:04 PM
Rooms and interior
- Bedrooms:2
- Total bathrooms:2
- Full bathrooms:2
- Living area:1,200 sq. ft.
Heating and cooling
- Cooling:Central Air
- Heating:Electric, Fireplaces, Forced Air, Heat Pump, Propane
Structure and exterior
- Roof:Architectural, Shingle
- Year built:1992
- Building area:1,200 sq. ft.
- Lot area:0.06 Acres
Schools
- High school:Watauga
- Elementary school:Valle Crucis
Finances and disclosures
- Price:$305,500
- Price per sq. ft.:$254.58
- Tax amount:$1,174
New listings near 122 Trout Pond Lane
- New
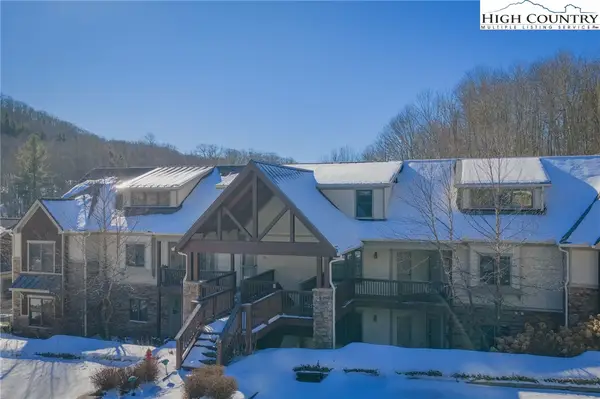 $429,500Active2 beds 2 baths1,520 sq. ft.
$429,500Active2 beds 2 baths1,520 sq. ft.136-D Wapiti Way #9-D, Banner Elk, NC 28604
MLS# 259390Listed by: HARRY BERRY REALTY - New
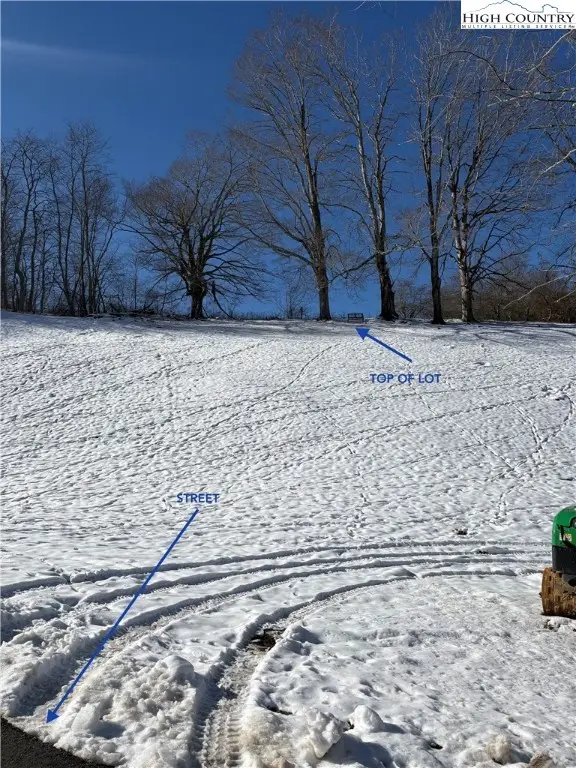 $79,500Active0.37 Acres
$79,500Active0.37 AcresLot 75 Liberty Lane, Banner Elk, NC 28604
MLS# 259383Listed by: BEAR REAL ESTATE 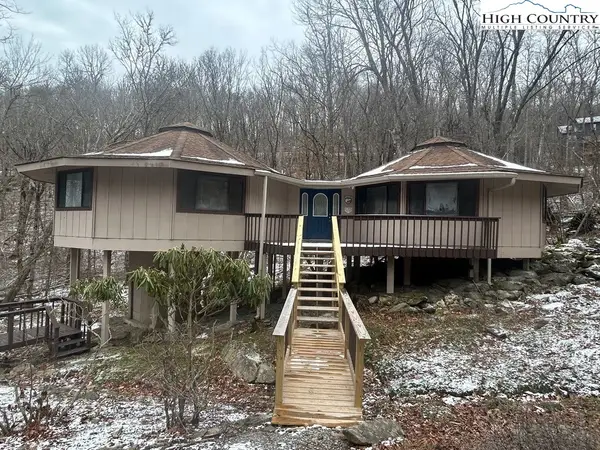 $350,000Active3 beds 2 baths1,280 sq. ft.
$350,000Active3 beds 2 baths1,280 sq. ft.1929 Sugar Mountain Drive, Sugar Mountain, NC 28604
MLS# 259197Listed by: MOUNTAINSCAPE REALTY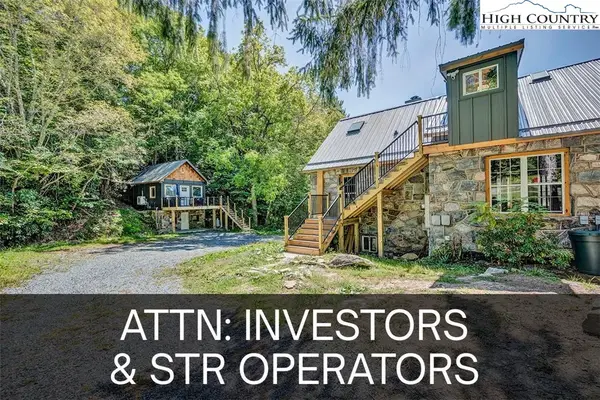 $1,175,000Active3 beds 3 baths1,493 sq. ft.
$1,175,000Active3 beds 3 baths1,493 sq. ft.226 & 228 Beech Haven Road, Banner Elk, NC 28604
MLS# 258672Listed by: KELLER WILLIAMS HIGH COUNTRY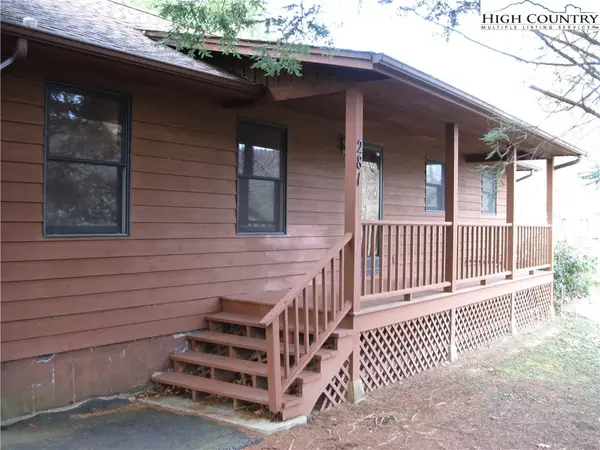 $679,500Active3 beds 2 baths1,664 sq. ft.
$679,500Active3 beds 2 baths1,664 sq. ft.281 Old Turnpike Rd. East, Banner Elk, NC 28604
MLS# 259215Listed by: BANNER ELK REALTY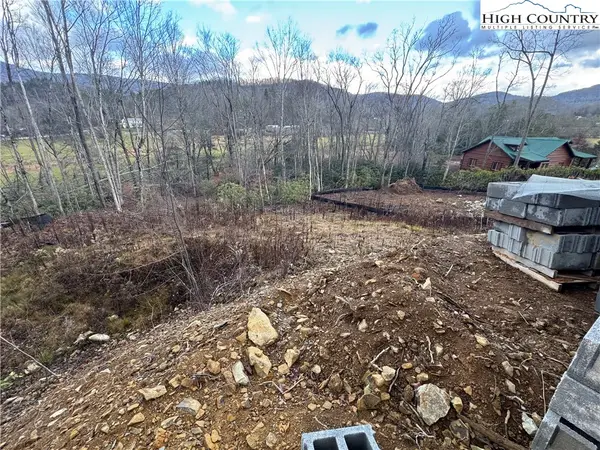 $88,500Active0.23 Acres
$88,500Active0.23 AcresLot 7 Running Bear Circle, Banner Elk, NC 28604
MLS# 259077Listed by: REALTY ONE GROUP RESULTS-BANNE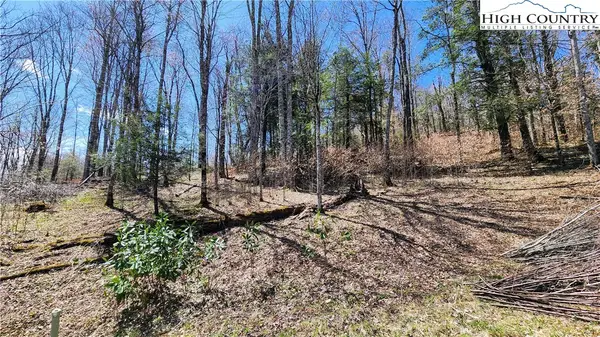 $150,000Active0.44 Acres
$150,000Active0.44 AcresLot 36 Running Bear Circle, Banner Elk, NC 28604
MLS# 259139Listed by: THE SUMMIT GROUP OF THE CAROLINAS $120,000Active0.29 Acres
$120,000Active0.29 AcresLot #65 Orchard Lane, Banner Elk, NC 28604
MLS# 259049Listed by: BLUE RIDGE REALTY & INV. BOONE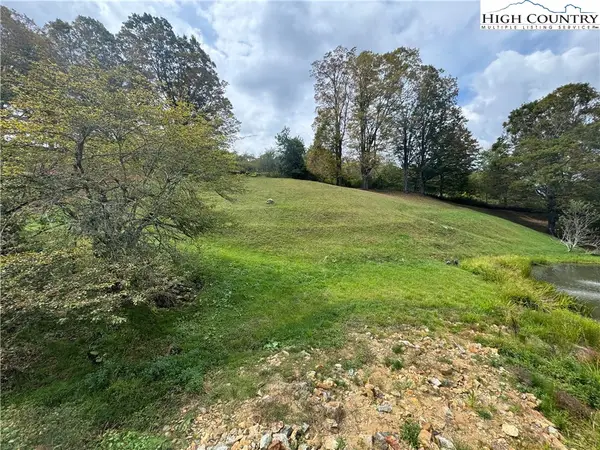 $95,000Active0.33 Acres
$95,000Active0.33 AcresLot #10 Orchard Lane, Banner Elk, NC 28604
MLS# 258592Listed by: BLUE RIDGE REALTY & INV. BOONE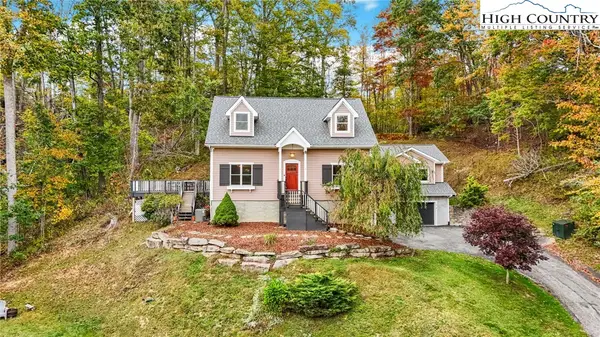 $950,000Active3 beds 3 baths2,813 sq. ft.
$950,000Active3 beds 3 baths2,813 sq. ft.555 Highland Drive, Banner Elk, NC 28604
MLS# 258471Listed by: BOONE REALTY
