129 Keeth Drive, Banner Elk, NC 28604
Local realty services provided by:ERA Live Moore

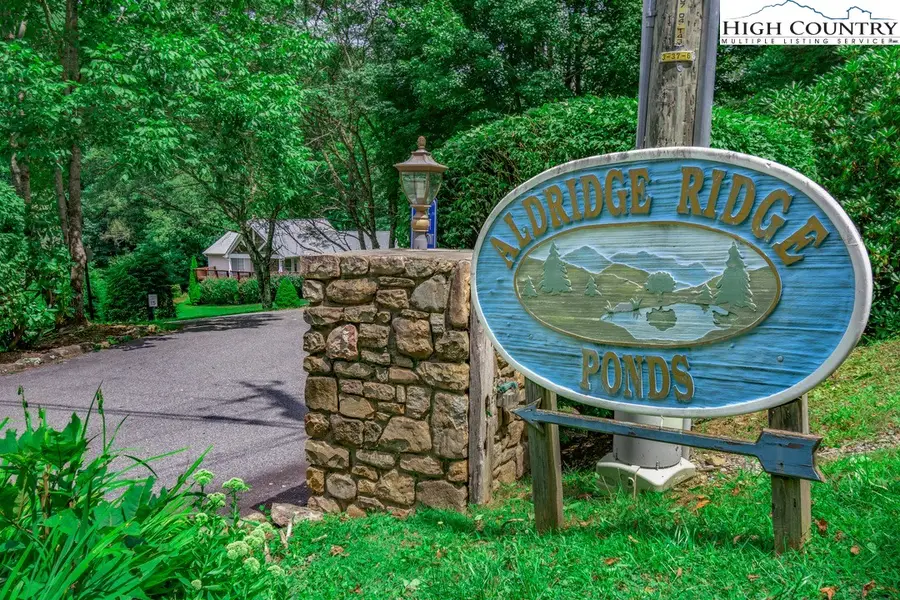
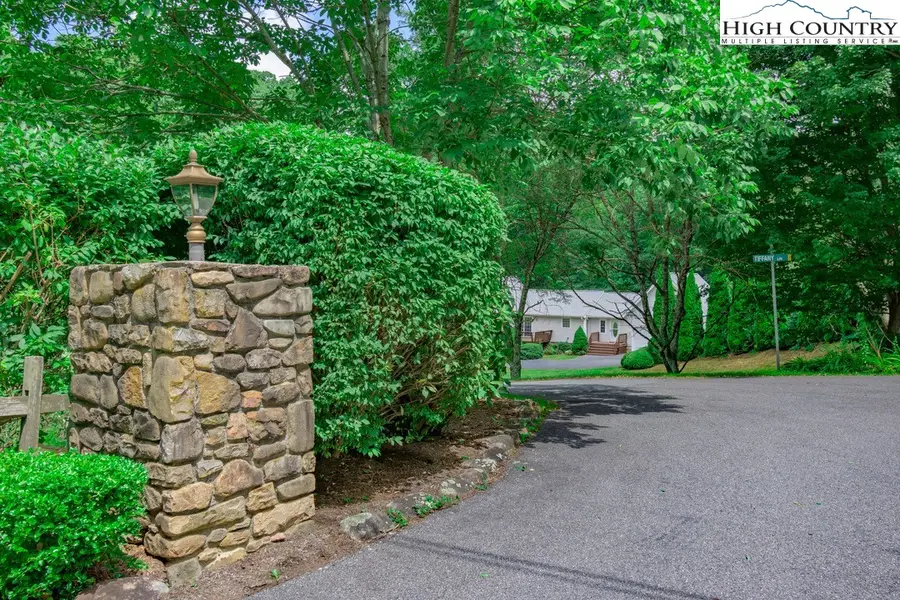
129 Keeth Drive,Banner Elk, NC 28604
$699,000
- 3 Beds
- 3 Baths
- 2,693 sq. ft.
- Single family
- Active
Listed by:alison phillips
Office:the summit group of the carolinas
MLS#:254586
Source:NC_HCAR
Price summary
- Price:$699,000
- Price per sq. ft.:$259.56
- Monthly HOA dues:$66.67
About this home
Price improvement! Your perfect mountain home awaits in this beautifully maintained 3 Bdr/2.5 ba home, offering nice views of Grandfather Mountain. Step inside to find hardwood floors and all 3 bedrooms on the main level. The well appointed kitchen and dining and living areas flow seamlessly together, making it ideal for everyday living and entertaining. The living room includes tongue and grove vaulted ceilings and stone gas fireplace, adding warmth and character to the home. The spacious primary bedroom is a true retreat, with two walk in closets and en-suite bath with separate shower and jetted tub-great for unwinding after a long day. The upstairs bonus room provides a versatile space for a home office, playroom or additional guest quarters. The home also features multiple decks that allow you to fully immerse yourself in the stunning mountain scenery. Whether you are enjoying your morning coffee outside or entertaining friends, the babbling creek and our cool mountain temps are sure to be a pleasure! With a new roof installed in 2021, this home is as practical as it is picturesque. The two car garage offers ample storage and parking. The home also includes a large basement/workshop area with outside lower level entrance. Decks were recently pressure washed and painted. Conveniently located in the Foscoe area, with easy year round access and just minutes to Banner Elk, Boone and Blowing Rock. Aldridge Ridge Ponds subdivision offers a common area ponds, gazebo for picnics, and space for walking and enjoying nature at its finest.
Contact an agent
Home facts
- Year built:2000
- Listing Id #:254586
- Added:135 day(s) ago
- Updated:July 09, 2025 at 03:03 PM
Rooms and interior
- Bedrooms:3
- Total bathrooms:3
- Full bathrooms:2
- Half bathrooms:1
- Living area:2,693 sq. ft.
Heating and cooling
- Cooling:Central Air
- Heating:Fireplaces, Forced Air, Propane
Structure and exterior
- Roof:Architectural, Shingle
- Year built:2000
- Building area:2,693 sq. ft.
- Lot area:1.25 Acres
Schools
- High school:Watauga
- Elementary school:Valle Crucis
Utilities
- Water:Private
- Sewer:Septic Available, Septic Tank
Finances and disclosures
- Price:$699,000
- Price per sq. ft.:$259.56
- Tax amount:$1,834
New listings near 129 Keeth Drive
- New
 $229,000Active0.5 Acres
$229,000Active0.5 AcresLot 1 Stonefly Trail, Banner Elk, NC 28604
MLS# 257474Listed by: BLUE RIDGE REALTY & INV. - BANNER ELK - New
 $197,000Active1 beds 1 baths928 sq. ft.
$197,000Active1 beds 1 baths928 sq. ft.122 River Road 2, Banner Elk, NC 28604
MLS# 257405Listed by: BLUE RIDGE REALTY & INV. LINVILLE - New
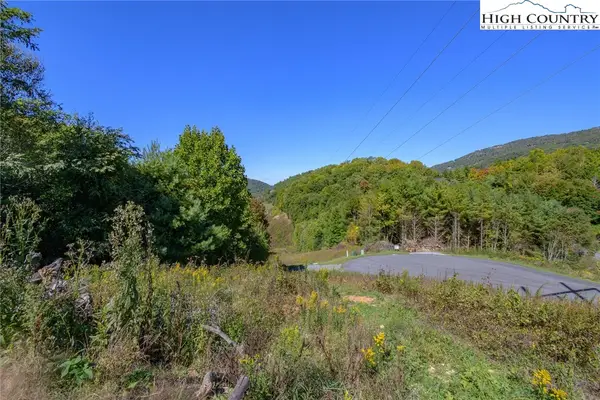 $75,000Active0.85 Acres
$75,000Active0.85 AcresLot 52 Snow Fox Lane, Banner Elk, NC 28604
MLS# 257416Listed by: RE/MAX EXECUTIVE - New
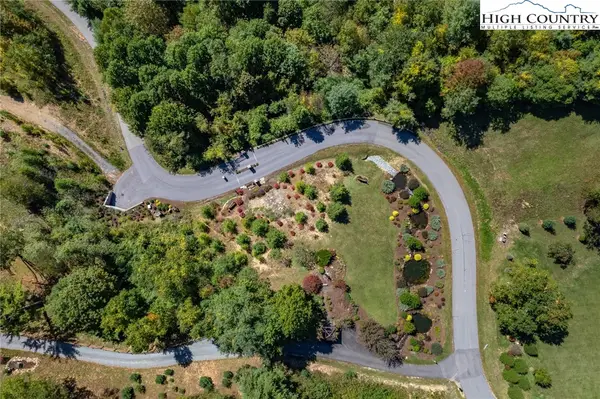 $150,000Active1.47 Acres
$150,000Active1.47 AcresLots 56&57 Silver Springs Drive, Banner Elk, NC 28604
MLS# 257417Listed by: RE/MAX EXECUTIVE - New
 $85,000Active1.87 Acres
$85,000Active1.87 AcresLot 46 W Silver Springs Drive, Banner Elk, NC 28604
MLS# 257409Listed by: RE/MAX EXECUTIVE - New
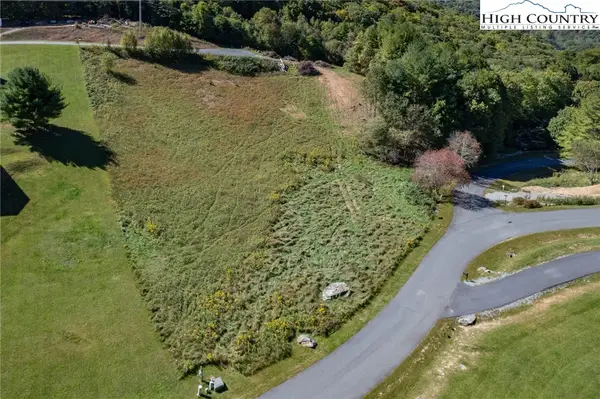 $110,000Active0.76 Acres
$110,000Active0.76 AcresLot 47 White Fox Lane, Banner Elk, NC 28604
MLS# 257411Listed by: RE/MAX EXECUTIVE - New
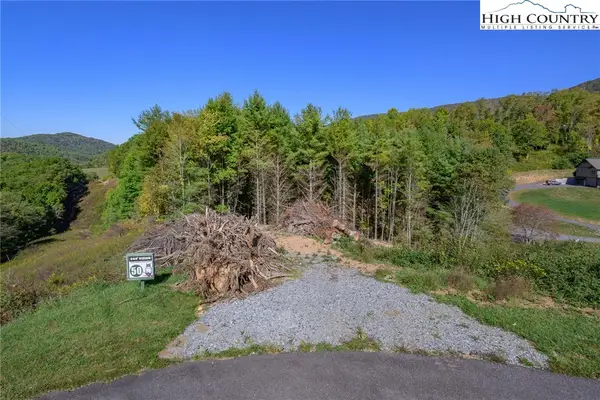 $115,000Active0.82 Acres
$115,000Active0.82 AcresLot 50 Snow Fox Lane, Banner Elk, NC 28604
MLS# 257414Listed by: RE/MAX EXECUTIVE - New
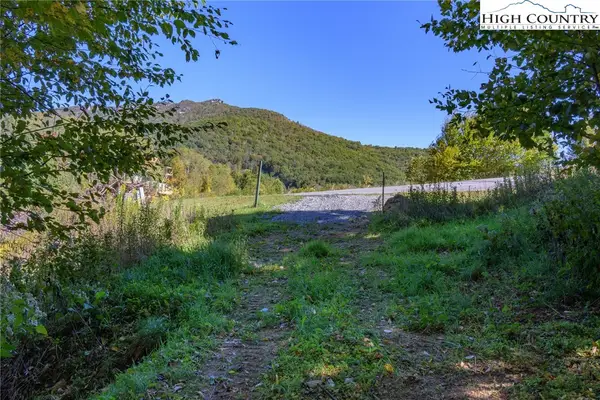 $85,000Active1.03 Acres
$85,000Active1.03 AcresLot 51 Snow Fox Lane, Banner Elk, NC 28604
MLS# 257415Listed by: RE/MAX EXECUTIVE - New
 $200,000Active0.71 Acres
$200,000Active0.71 AcresLot 26 Silver Fox Lane, Banner Elk, NC 28604
MLS# 257385Listed by: RE/MAX EXECUTIVE - New
 $100,000Active0.61 Acres
$100,000Active0.61 AcresLot 27 Silver Fox Lane, Banner Elk, NC 28604
MLS# 257388Listed by: RE/MAX EXECUTIVE
