132 Mill Pond Manor Drive #2, Banner Elk, NC 28604
Local realty services provided by:ERA Live Moore
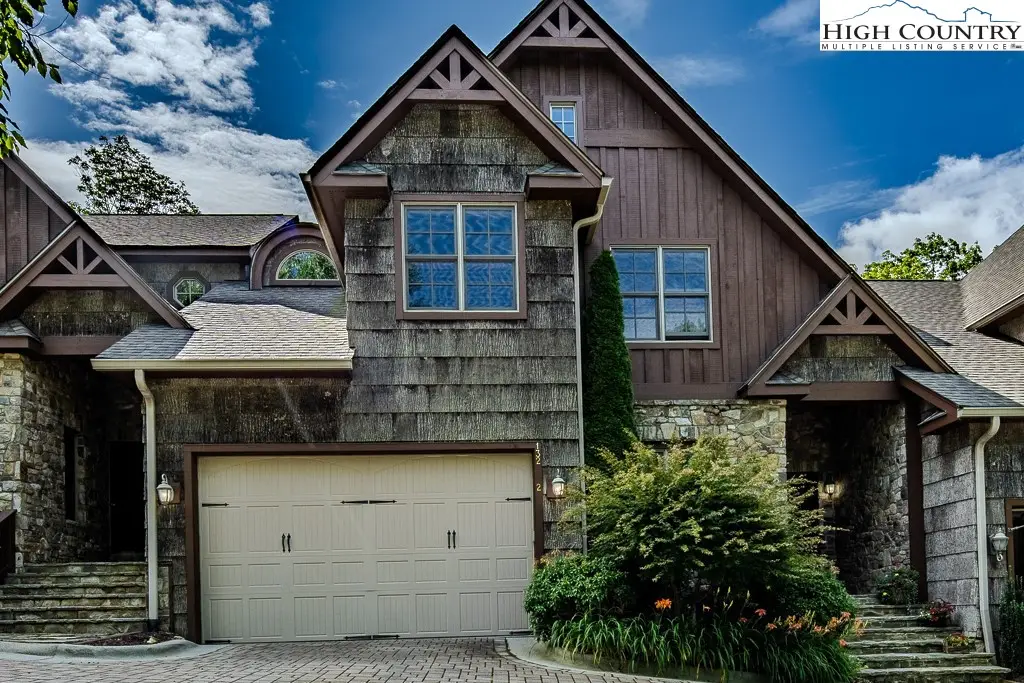
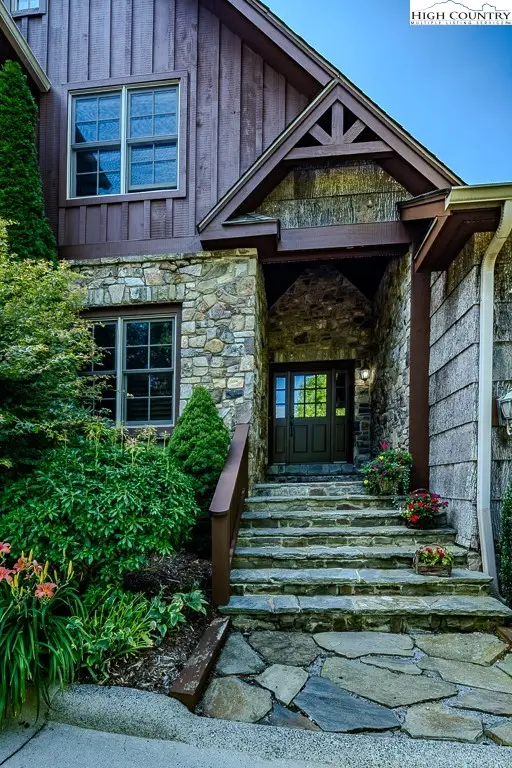
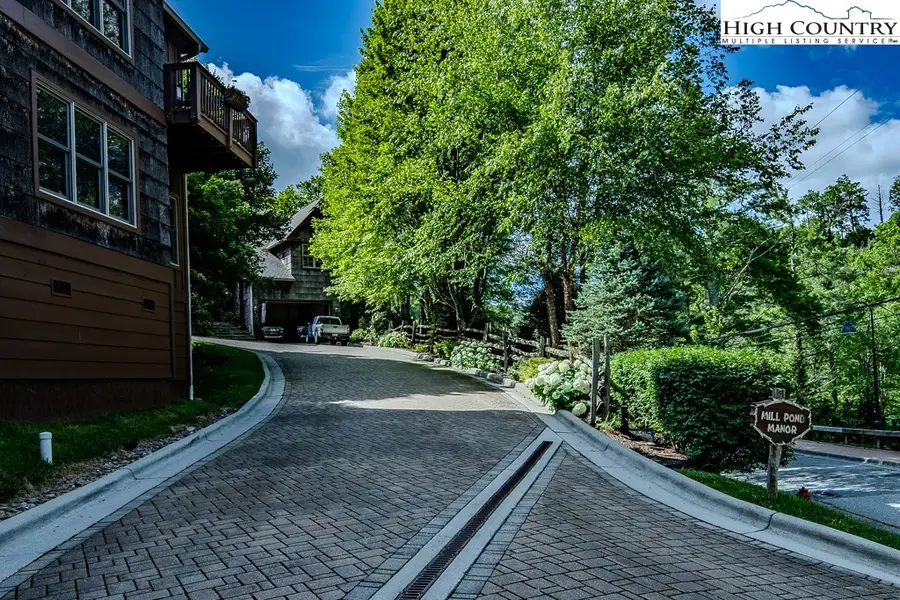
132 Mill Pond Manor Drive #2,Banner Elk, NC 28604
$895,000
- 4 Beds
- 3 Baths
- 2,639 sq. ft.
- Townhouse
- Pending
Listed by:john heinlein
Office:blue ridge realty & inv. - banner elk
MLS#:256901
Source:NC_HCAR
Price summary
- Price:$895,000
- Price per sq. ft.:$339.14
- Monthly HOA dues:$580
About this home
A rare downtown Banner Elk offering in an exquisite, secluded setting! This Mill Pond Manor townhouse boasts 4 bedrooms and 3 full baths on two levels, plus a two car garage and several living areas. An easy walk along the Elk River to the restaurants, summer concerts, summer theatre, Farmers Market and other enjoyable events Banner Elk is known for! Mill Pond Manor is the finest in construction, soundproofing and design! A true Adirondack mountain home that is well landscaped, tranquil and elegant! There are only two buildings and 5 units in Mill Pond Manor. The small community has a beautiful common area with picnic tables, fire pit and a large flat grassy area to play with kids or dogs! Everything you need on one level, with two bedrooms, a loft and and a family room upstairs. The kitchen is open to the dining room and the great room, and features wonderful cabinetry, granite countertops, a natural gas range and a nearby bar with wine cooler. Wood flooring throughout the townhouse with ceramic tile in the bathrooms. A 40 year roof was installed in 2024, and the sellers added a natural gas high efficiency dual furnace for heat and air conditioning in March 2025. Look at the gorgeous flowers out back from the primary bedroom and great room. The 3700 foot elevation will cool you off! Sold mostly furnished (see exceptions list). Short term rentals are not permitted. Mill Pond Manor has the conveniences of natural gas, city water and city sewer, and an elegant drive in on brick pavers. Only the second Mill Pond Manor townhouse to hit the market in the past 15 years!
Contact an agent
Home facts
- Year built:2007
- Listing Id #:256901
- Added:23 day(s) ago
- Updated:August 01, 2025 at 05:04 PM
Rooms and interior
- Bedrooms:4
- Total bathrooms:3
- Full bathrooms:3
- Living area:2,639 sq. ft.
Heating and cooling
- Cooling:Central Air
- Heating:Fireplaces, Forced Air, Gas
Structure and exterior
- Roof:Architectural, Shingle
- Year built:2007
- Building area:2,639 sq. ft.
- Lot area:0.07 Acres
Schools
- High school:Avery County
- Elementary school:Banner Elk
Utilities
- Water:Public
- Sewer:Public Sewer
Finances and disclosures
- Price:$895,000
- Price per sq. ft.:$339.14
- Tax amount:$3,195
New listings near 132 Mill Pond Manor Drive #2
- New
 $229,000Active0.5 Acres
$229,000Active0.5 AcresLot 1 Stonefly Trail, Banner Elk, NC 28604
MLS# 257474Listed by: BLUE RIDGE REALTY & INV. - BANNER ELK - New
 $197,000Active1 beds 1 baths928 sq. ft.
$197,000Active1 beds 1 baths928 sq. ft.122 River Road 2, Banner Elk, NC 28604
MLS# 257405Listed by: BLUE RIDGE REALTY & INV. LINVILLE - New
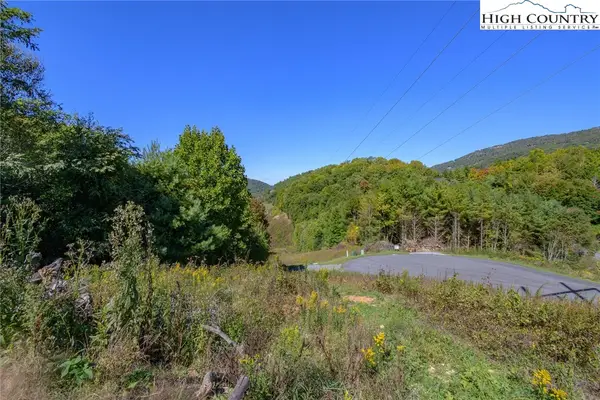 $75,000Active0.85 Acres
$75,000Active0.85 AcresLot 52 Snow Fox Lane, Banner Elk, NC 28604
MLS# 257416Listed by: RE/MAX EXECUTIVE - New
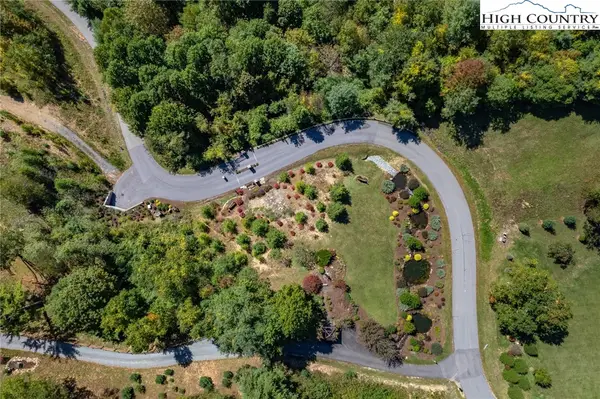 $150,000Active1.47 Acres
$150,000Active1.47 AcresLots 56&57 Silver Springs Drive, Banner Elk, NC 28604
MLS# 257417Listed by: RE/MAX EXECUTIVE - New
 $85,000Active1.87 Acres
$85,000Active1.87 AcresLot 46 W Silver Springs Drive, Banner Elk, NC 28604
MLS# 257409Listed by: RE/MAX EXECUTIVE - New
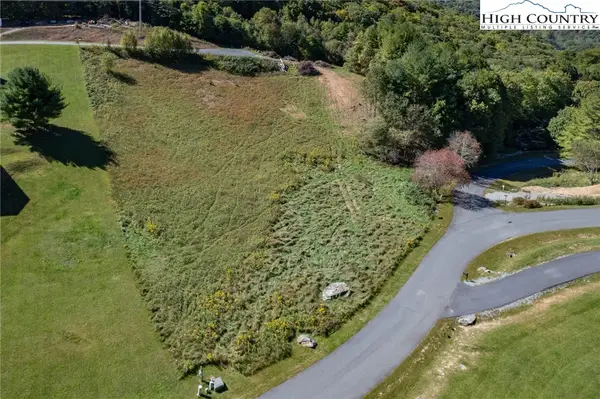 $110,000Active0.76 Acres
$110,000Active0.76 AcresLot 47 White Fox Lane, Banner Elk, NC 28604
MLS# 257411Listed by: RE/MAX EXECUTIVE - New
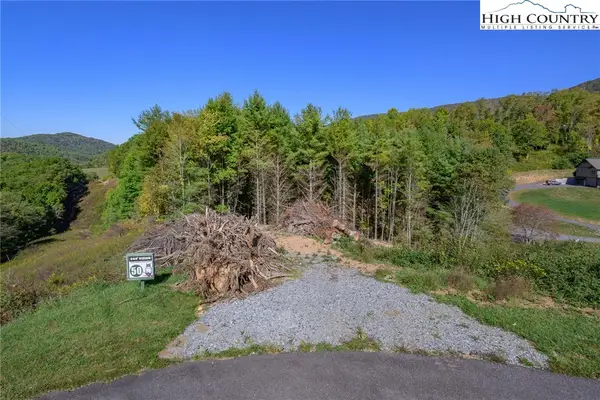 $115,000Active0.82 Acres
$115,000Active0.82 AcresLot 50 Snow Fox Lane, Banner Elk, NC 28604
MLS# 257414Listed by: RE/MAX EXECUTIVE - New
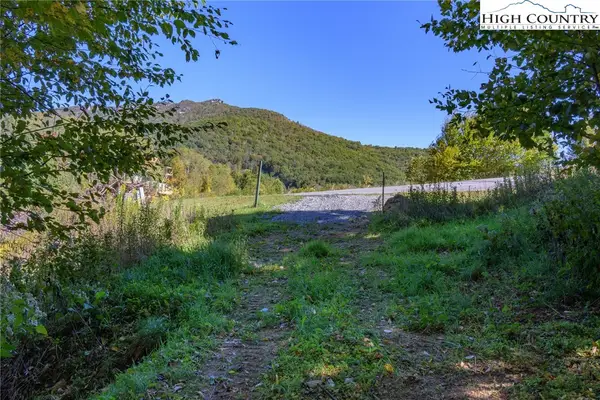 $85,000Active1.03 Acres
$85,000Active1.03 AcresLot 51 Snow Fox Lane, Banner Elk, NC 28604
MLS# 257415Listed by: RE/MAX EXECUTIVE - New
 $200,000Active0.71 Acres
$200,000Active0.71 AcresLot 26 Silver Fox Lane, Banner Elk, NC 28604
MLS# 257385Listed by: RE/MAX EXECUTIVE - New
 $100,000Active0.61 Acres
$100,000Active0.61 AcresLot 27 Silver Fox Lane, Banner Elk, NC 28604
MLS# 257388Listed by: RE/MAX EXECUTIVE
