133 Cliffwood Drive, Banner Elk, NC 28604
Local realty services provided by:ERA Live Moore
133 Cliffwood Drive,Banner Elk, NC 28604
$482,000
- 2 Beds
- 3 Baths
- 1,300 sq. ft.
- Single family
- Active
Listed by:samantha benfield
Office:keller williams high country
MLS#:256469
Source:NC_HCAR
Price summary
- Price:$482,000
- Price per sq. ft.:$370.77
- Monthly HOA dues:$45.83
About this home
Charming 2/2 Log Cabin Retreat in the Heart of Foscoe — Furnished & Rental-Ready! Nestled between Boone and Banner Elk, this well-maintained and beautifully updated log cabin offers the perfect blend of mountain charm and modern convenience. Located just 15 minutes from Sugar Mountain Ski Resort and moments from Grandfather Vineyard & Winery, this home is ideal for year-round living or as a turnkey short-term rental. Step inside to find vaulted tongue-and-groove ceilings, a cozy gas log fireplace, and an open-concept living, kitchen, and dining area that's perfect for entertaining. The kitchen features granite countertops, stainless steel appliances, a spacious butcher block island, and ample cabinetry. The primary bedroom is on the main level with full bath as well as the laundry. Upstairs, a loft guest bedroom is paired with an additional full bath. The lower level, with separate entrance, serves as second sleeping/living quarters complete with a third full bath—ideal for guests or extra income potential. This space is not included in the overall square footage since it is accessed from the exterior only but provides an addtl 322 sq ft. Enjoy mountain mornings on the picturesque covered front porch, surrounded by a peaceful, wooded setting just a short stroll from the scenic Watauga River. Recent updates include the addition of mini-split systems (2020), providing efficient heating and cooling throughout the home. Located in Sleepy Hollow, this property boasts low HOA dues ($550/year) and shared well maintenance ($250/year). Cabin has been self-managed on AirBNB and is being offered fully furnished. This is a rare opportunity to own a truly turnkey mountain getaway.
Contact an agent
Home facts
- Year built:1996
- Listing ID #:256469
- Added:97 day(s) ago
- Updated:October 01, 2025 at 03:11 PM
Rooms and interior
- Bedrooms:2
- Total bathrooms:3
- Full bathrooms:3
- Living area:1,300 sq. ft.
Heating and cooling
- Heating:Ductless, Fireplaces
Structure and exterior
- Roof:Metal
- Year built:1996
- Building area:1,300 sq. ft.
- Lot area:0.32 Acres
Schools
- High school:Watauga
- Elementary school:Valle Crucis
Finances and disclosures
- Price:$482,000
- Price per sq. ft.:$370.77
- Tax amount:$1,440
New listings near 133 Cliffwood Drive
- New
 $1,100,000Active4 beds 4 baths2,803 sq. ft.
$1,100,000Active4 beds 4 baths2,803 sq. ft.297 Pasture Lane, Banner Elk, NC 28604
MLS# 258085Listed by: EXP REALTY LLC - New
 $120,000Active1.06 Acres
$120,000Active1.06 AcresLOT 21 Silver Springs Drive, Banner Elk, NC 28604
MLS# 258288Listed by: THE LEAR GROUP REAL ESTATE  $550,000Active-- beds 1 baths2,826 sq. ft.
$550,000Active-- beds 1 baths2,826 sq. ft.297 Old Turnpike Nw Road, Banner Elk, NC 28604
MLS# 257989Listed by: THE SUMMIT GROUP OF THE CAROLINAS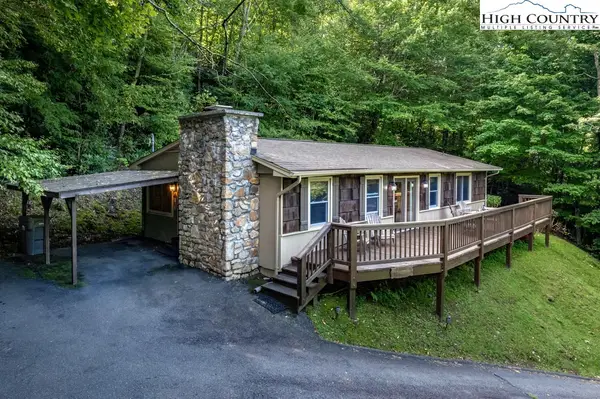 $449,000Active2 beds 3 baths1,140 sq. ft.
$449,000Active2 beds 3 baths1,140 sq. ft.150 Ivy Court, Banner Elk, NC 28657
MLS# 257875Listed by: THE SUMMIT GROUP OF THE CAROLINAS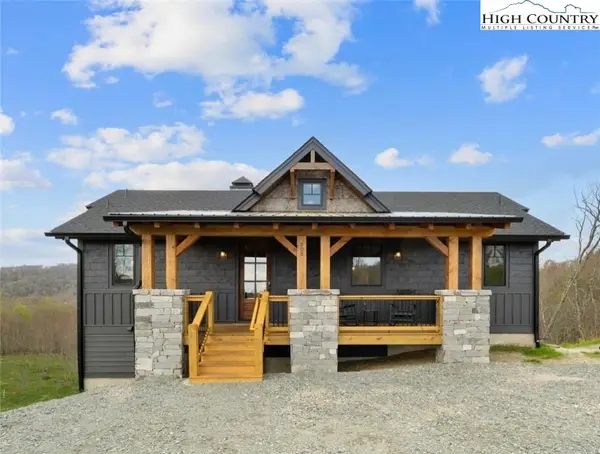 $679,900Active2 beds 3 baths1,054 sq. ft.
$679,900Active2 beds 3 baths1,054 sq. ft.208 Banner Glade Trail, Banner Elk, NC 28604
MLS# 257458Listed by: ELEVATE LAND & REALTY BANNER ELK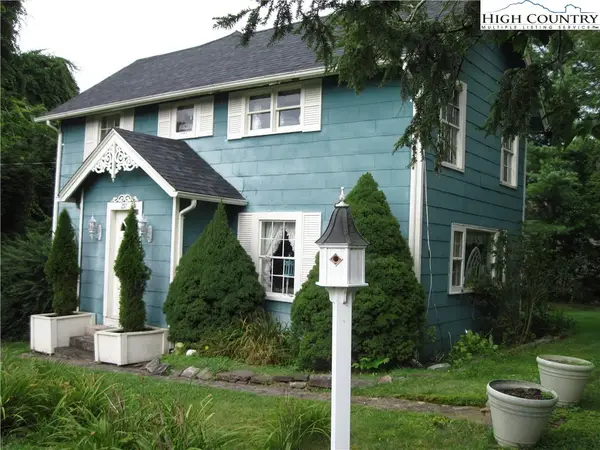 $389,500Active3 beds 2 baths1,097 sq. ft.
$389,500Active3 beds 2 baths1,097 sq. ft.257 Banner Rd, Banner Elk, NC 28604
MLS# 257533Listed by: BANNER ELK REALTY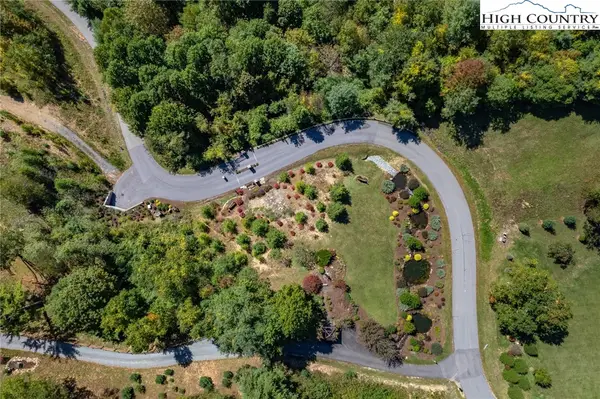 $150,000Active1.47 Acres
$150,000Active1.47 AcresLots 56&57 Silver Springs Drive, Banner Elk, NC 28604
MLS# 257417Listed by: RE/MAX EXECUTIVE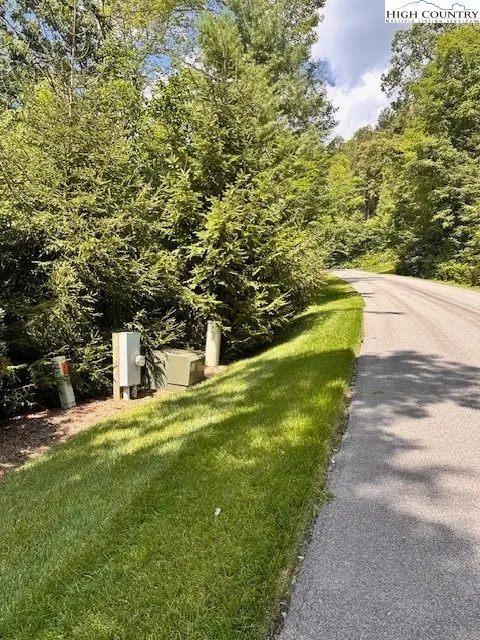 $75,000Active0.63 Acres
$75,000Active0.63 Acreslot 17 Farm Loop Road, Banner Elk, NC 28604
MLS# 257376Listed by: THE SUMMIT GROUP OF THE CAROLINAS $769,000Active3 beds 3 baths2,276 sq. ft.
$769,000Active3 beds 3 baths2,276 sq. ft.116 Mallard Court, Banner Elk, NC 28604
MLS# 256850Listed by: BLUE RIDGE REALTY & INV. - BANNER ELK $55,000Active0.86 Acres
$55,000Active0.86 AcresTBD Puddingstone Parkway, Banner Elk, NC 28604
MLS# 256996Listed by: PREFERRED MOUNTAIN REAL ESTATE
