133 Greenbriar Road, Banner Elk, NC 28604
Local realty services provided by:ERA Live Moore

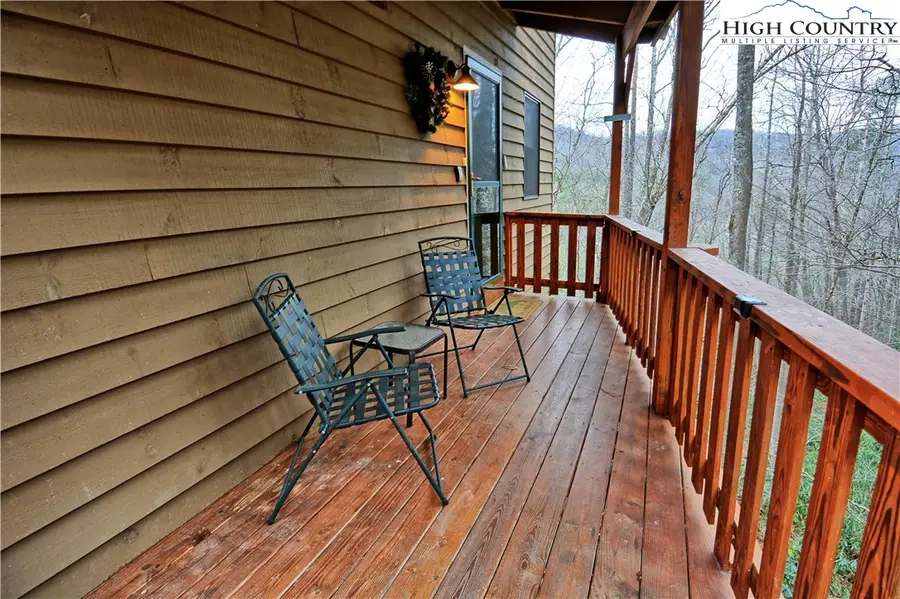

133 Greenbriar Road,Banner Elk, NC 28604
$429,000
- 2 Beds
- 3 Baths
- 1,331 sq. ft.
- Single family
- Active
Listed by:stacey hamilton
Office:mountainscape realty
MLS#:252132
Source:NC_HCAR
Price summary
- Price:$429,000
- Price per sq. ft.:$306.87
- Monthly HOA dues:$175
About this home
Charming Turn Key Cabin in Mill Ridge Community! Discover this great cabin located in the highly desirable Mill Ridge Community of Foscoe, perfectly situated for easy access to Boone, Banner Elk, Sugar Mountain, Seven Devils, Blowing Rock, and Grandfather Mountain. Offering 2 bedrooms (one sleeping loft, bedroom on lower level and a small room with 2 bunk beds) and 2.5 bathrooms.
This cabin features a cozy sleeping loft with a half bathroom, while the main floor offers a full bathroom. The lower level includes two additional sleeping areas and another full bathroom, making it great family and friends. New Heat Pump with AC and mini-split in loft and lower level bedroom installed in 2022.
Enjoy the many amenities of this walkable community, including fishing, hiking trails, a seasonal outdoor swimming pool, tennis courts, a clubhouse, and Watauga River access. With two entries (main floor and lower level) and a serene location next to a dead-end street, this cabin offers both convenience and privacy. Turn Key home Sold fully furnished (excluding the owner’s personal items), the living room boasts an electric fireplace, good for those cozy evenings. Whether you choose to continue renting it out or use it as a part-time or full-time home, this cabin is ready to welcome you!
Contact an agent
Home facts
- Year built:1998
- Listing Id #:252132
- Added:324 day(s) ago
- Updated:July 09, 2025 at 03:03 PM
Rooms and interior
- Bedrooms:2
- Total bathrooms:3
- Full bathrooms:2
- Half bathrooms:1
- Living area:1,331 sq. ft.
Heating and cooling
- Cooling:Heat Pump
- Heating:Ductless, Electric, Forced Air, Heat Pump
Structure and exterior
- Roof:Metal
- Year built:1998
- Building area:1,331 sq. ft.
- Lot area:0.12 Acres
Schools
- High school:Watauga
- Elementary school:Valle Crucis
Finances and disclosures
- Price:$429,000
- Price per sq. ft.:$306.87
- Tax amount:$1,126
New listings near 133 Greenbriar Road
- New
 $229,000Active0.5 Acres
$229,000Active0.5 AcresLot 1 Stonefly Trail, Banner Elk, NC 28604
MLS# 257474Listed by: BLUE RIDGE REALTY & INV. - BANNER ELK - New
 $197,000Active1 beds 1 baths928 sq. ft.
$197,000Active1 beds 1 baths928 sq. ft.122 River Road 2, Banner Elk, NC 28604
MLS# 257405Listed by: BLUE RIDGE REALTY & INV. LINVILLE - New
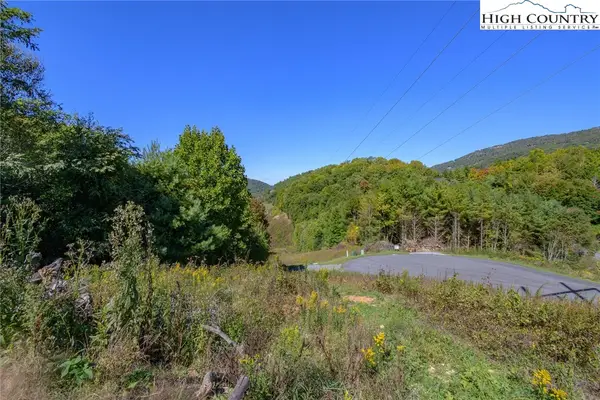 $75,000Active0.85 Acres
$75,000Active0.85 AcresLot 52 Snow Fox Lane, Banner Elk, NC 28604
MLS# 257416Listed by: RE/MAX EXECUTIVE - New
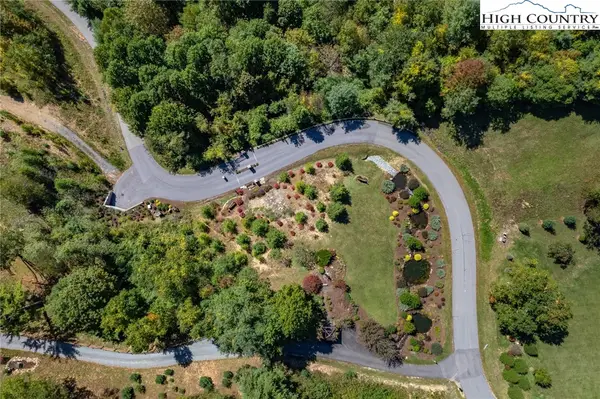 $150,000Active1.47 Acres
$150,000Active1.47 AcresLots 56&57 Silver Springs Drive, Banner Elk, NC 28604
MLS# 257417Listed by: RE/MAX EXECUTIVE - New
 $85,000Active1.87 Acres
$85,000Active1.87 AcresLot 46 W Silver Springs Drive, Banner Elk, NC 28604
MLS# 257409Listed by: RE/MAX EXECUTIVE - New
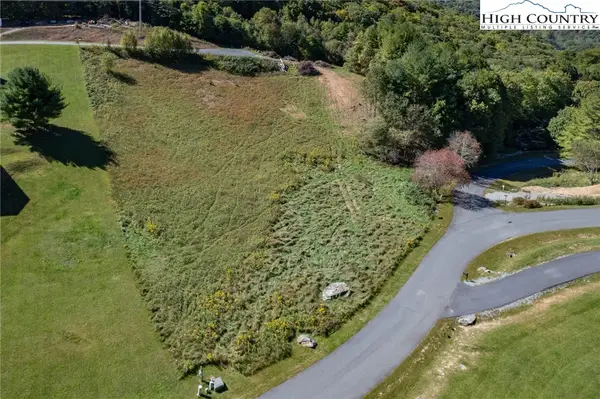 $110,000Active0.76 Acres
$110,000Active0.76 AcresLot 47 White Fox Lane, Banner Elk, NC 28604
MLS# 257411Listed by: RE/MAX EXECUTIVE - New
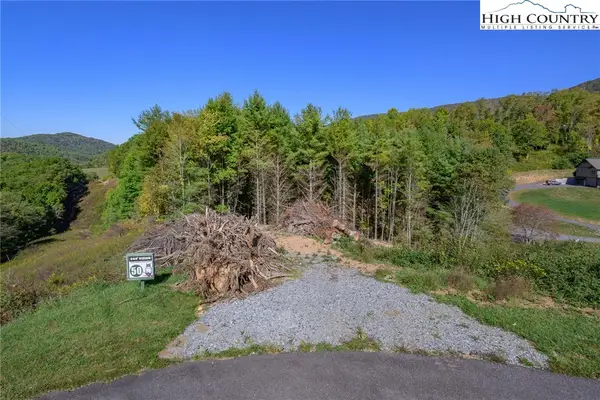 $115,000Active0.82 Acres
$115,000Active0.82 AcresLot 50 Snow Fox Lane, Banner Elk, NC 28604
MLS# 257414Listed by: RE/MAX EXECUTIVE - New
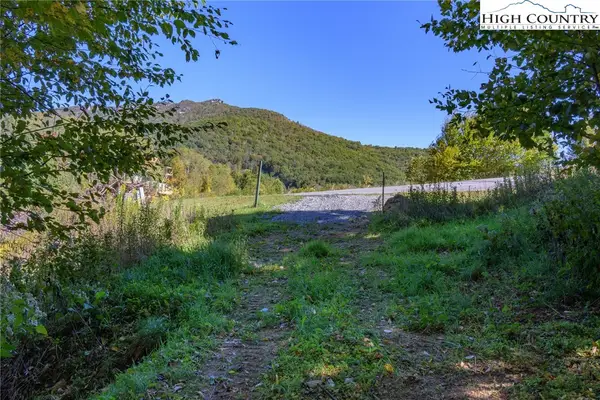 $85,000Active1.03 Acres
$85,000Active1.03 AcresLot 51 Snow Fox Lane, Banner Elk, NC 28604
MLS# 257415Listed by: RE/MAX EXECUTIVE - New
 $200,000Active0.71 Acres
$200,000Active0.71 AcresLot 26 Silver Fox Lane, Banner Elk, NC 28604
MLS# 257385Listed by: RE/MAX EXECUTIVE - New
 $100,000Active0.61 Acres
$100,000Active0.61 AcresLot 27 Silver Fox Lane, Banner Elk, NC 28604
MLS# 257388Listed by: RE/MAX EXECUTIVE
