- ERA
- North Carolina
- Banner Elk
- 142 S Slope Loop #J3
142 S Slope Loop #J3, Banner Elk, NC 28604
Local realty services provided by:ERA Live Moore
142 S Slope Loop #J3,Banner Elk, NC 28604
$219,000
- 1 Beds
- 2 Baths
- 675 sq. ft.
- Condominium
- Active
Listed by: nikki rezvani
Office: keller williams high country
MLS#:258570
Source:NC_HCAR
Price summary
- Price:$219,000
- Price per sq. ft.:$324.44
- Monthly HOA dues:$170
About this home
Perfectly centered between Boone and Banner Elk, this beautifully updated one-bedroom condo in the Foscoe community offers both comfort and convenience in the heart of the High Country. The vaulted ceilings and stone fireplace create a warm, inviting atmosphere, while the flexible layout provides extra space for entertaining and living space. The home has been thoughtfully maintained and tastefully improved with new hardwood floors throughout both levels, fresh interior paint, and fresh carpet on the stairs. The kitchen features a new sink, fixtures, stove/exhaust, along with a refrigerator and dishwasher just added in 2025. The upstairs bath was completely refreshed in 2022. Additional improvements include a new water heater, updated window glass throughout the home, and a new sliding door that brightens the space while improving energy efficiency. Outdoor spaces have been renewed with a new deck, dividing wall, and railings, all replaced and freshly painted or stained in 2024. This move-in-ready mountain retreat offers a low-maintenance lifestyle perfectly suited for students, professionals, or anyone who loves the outdoors, with close proximity to hiking trails, fly-fishing streams, ski slopes, and scenic overlooks along the Blue Ridge Parkway. A fantastic spot to enjoy life between Boone and Banner Elk.
Contact an agent
Home facts
- Year built:1983
- Listing ID #:258570
- Added:105 day(s) ago
- Updated:January 27, 2026 at 04:48 PM
Rooms and interior
- Bedrooms:1
- Total bathrooms:2
- Full bathrooms:1
- Half bathrooms:1
- Living area:675 sq. ft.
Heating and cooling
- Heating:Baseboard, Electric, Fireplaces
Structure and exterior
- Roof:Asphalt, Shingle
- Year built:1983
- Building area:675 sq. ft.
Schools
- High school:Watauga
- Elementary school:Valle Crucis
Finances and disclosures
- Price:$219,000
- Price per sq. ft.:$324.44
- Tax amount:$358
New listings near 142 S Slope Loop #J3
- New
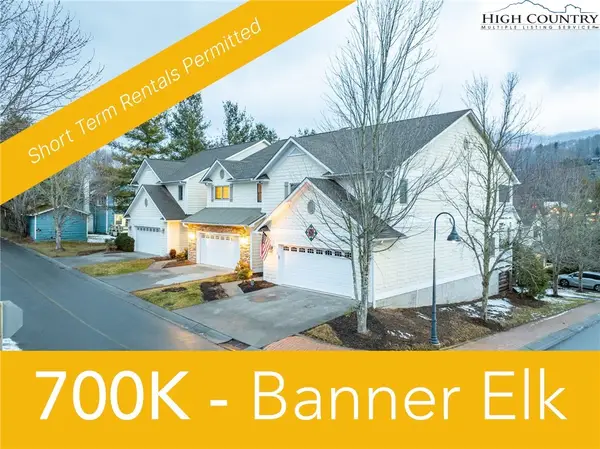 $700,000Active3 beds 3 baths1,961 sq. ft.
$700,000Active3 beds 3 baths1,961 sq. ft.114 Charles Lowe Lane #19, Banner Elk, NC 28604
MLS# 259764Listed by: DE CAMARA PROPERTIES 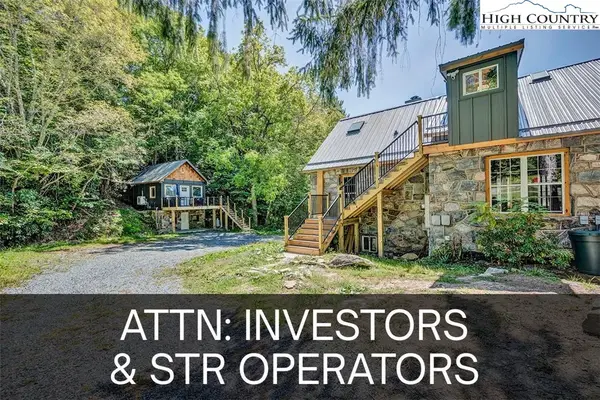 $1,175,000Active3 beds 3 baths1,493 sq. ft.
$1,175,000Active3 beds 3 baths1,493 sq. ft.226 & 228 Beech Haven Road, Banner Elk, NC 28604
MLS# 259201Listed by: KELLER WILLIAMS HIGH COUNTRY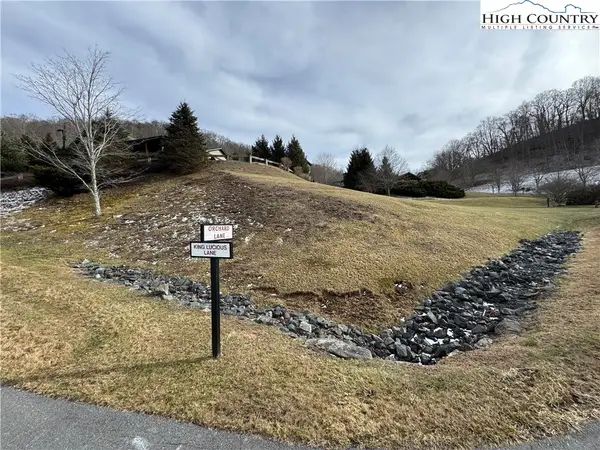 $139,000Active0.27 Acres
$139,000Active0.27 AcresLot #39 King Lucious Lane, Banner Elk, NC 28604
MLS# 259670Listed by: BLUE RIDGE REALTY & INV. BLOWING ROCK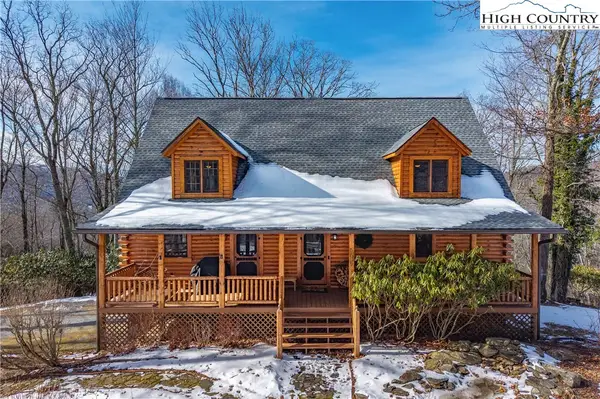 $1,495,000Active4 beds 4 baths3,367 sq. ft.
$1,495,000Active4 beds 4 baths3,367 sq. ft.487 Klonteska Drive, Banner Elk, NC 28604
MLS# 259412Listed by: THE SUMMIT GROUP OF THE CAROLINAS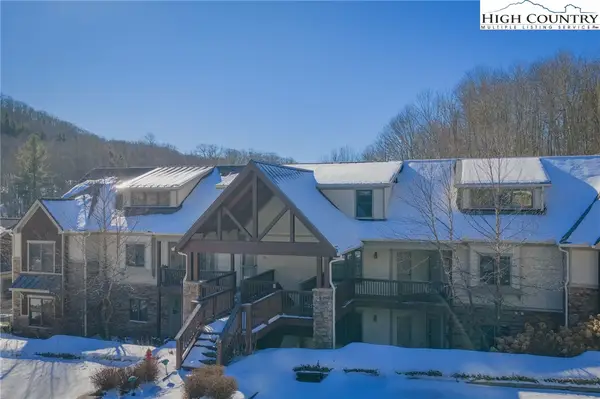 $429,500Active2 beds 2 baths1,520 sq. ft.
$429,500Active2 beds 2 baths1,520 sq. ft.136-D Wapiti Way #9-D, Banner Elk, NC 28604
MLS# 259390Listed by: HARRY BERRY REALTY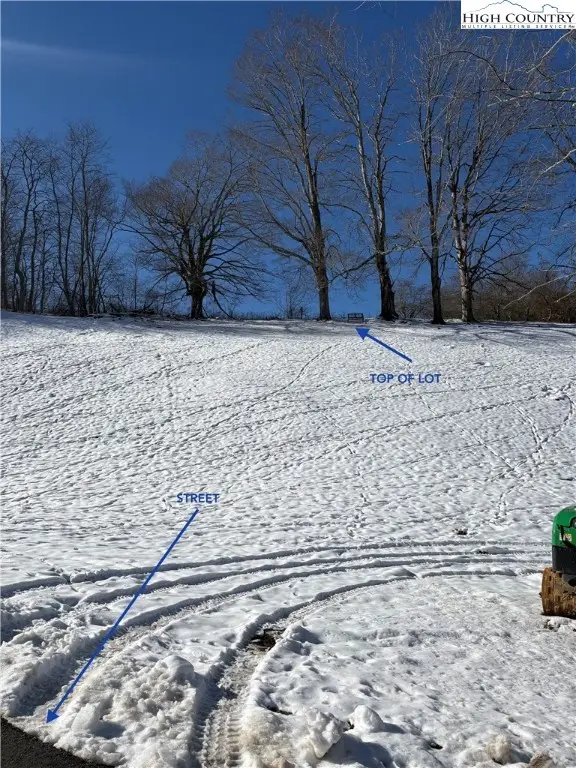 $79,500Active0.37 Acres
$79,500Active0.37 AcresLot 75 Liberty Lane, Banner Elk, NC 28604
MLS# 259383Listed by: BEAR REAL ESTATE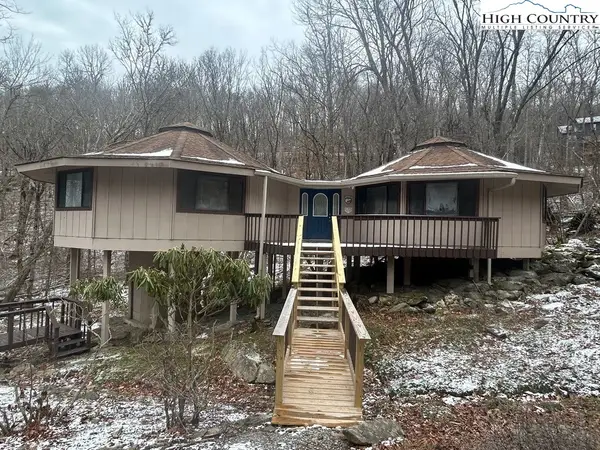 $299,900Pending3 beds 2 baths1,280 sq. ft.
$299,900Pending3 beds 2 baths1,280 sq. ft.1929 Sugar Mountain Drive, Sugar Mountain, NC 28604
MLS# 259197Listed by: MOUNTAINSCAPE REALTY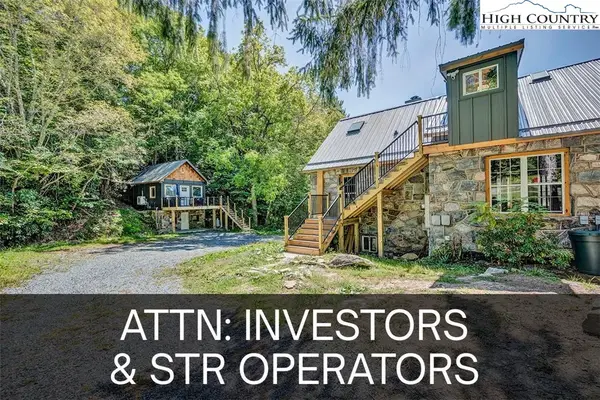 $1,175,000Active3 beds 3 baths1,493 sq. ft.
$1,175,000Active3 beds 3 baths1,493 sq. ft.226 & 228 Beech Haven Road, Banner Elk, NC 28604
MLS# 258672Listed by: KELLER WILLIAMS HIGH COUNTRY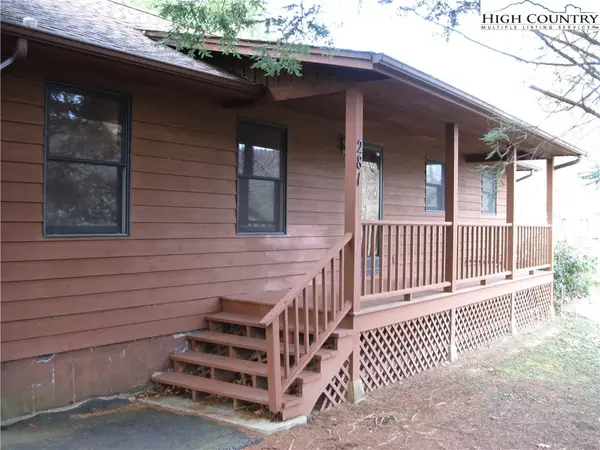 $679,500Active3 beds 2 baths1,664 sq. ft.
$679,500Active3 beds 2 baths1,664 sq. ft.281 Old Turnpike Rd. East, Banner Elk, NC 28604
MLS# 259215Listed by: BANNER ELK REALTY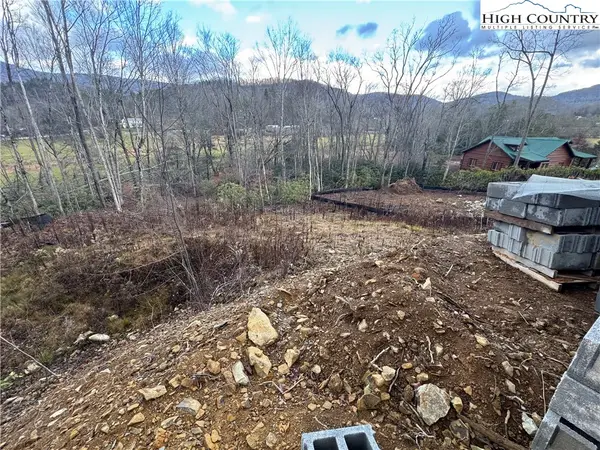 $88,500Active0.23 Acres
$88,500Active0.23 AcresLot 7 Running Bear Circle, Banner Elk, NC 28604
MLS# 259077Listed by: REALTY ONE GROUP RESULTS-BANNE

