144 Grandfather Farms Road, Banner Elk, NC 28604
Local realty services provided by:ERA Live Moore
144 Grandfather Farms Road,Banner Elk, NC 28604
$569,000
- 3 Beds
- 2 Baths
- 2,003 sq. ft.
- Single family
- Active
Listed by: thomas drake
Office: re/max realty group
MLS#:259062
Source:NC_HCAR
Price summary
- Price:$569,000
- Price per sq. ft.:$284.07
- Monthly HOA dues:$83.33
About this home
Stunning and Serene. Wake up to Grandfather Mountain perfectly framed in your primary bedroom window—an unforgettable view that sets the tone for this inviting 3-bedroom, 2-bath home. Inside, vaulted ceilings, large windows, and abundant natural light create a bright, airy atmosphere with the warmth and charm of a classic mountain cabin. Hardwood flooring adds richness and character, with tile accents in key areas for a polished, practical touch.
The kitchen flows seamlessly into the living room through an open floorplan that feels both welcoming and functional. Generous counter space, a stainless steel appliance package, and easy sightlines into the main living area make this a natural gathering spot—whether you’re cooking, entertaining, or enjoying a slow mountain morning. The bathrooms feature clean, well-kept finishes and tasteful details that offer comfort without demanding updates.
Set within the desirable Grandfather Farms community, the home sits almost exactly between Boone and Banner Elk, giving you effortless access to the best of both towns. Sugar Mountain’s ski slopes are only minutes away, and Tynecastle Center is just three minutes down the road for groceries, dining, and everyday essentials. ASU events, Banner Elk’s boutique shops, and Linville’s scenic trails all sit comfortably within reach.
The multi-level layout enhances privacy and flexibility. The elevated primary suite feels like its own retreat, complete with peaceful morning light and long-range views. The fully finished, heated-and-cooled basement adds versatility—great for an extra sleeping area, home office, gym, studio, or den.
Outside, the expansive side porch invites you to unwind in the crisp mountain air, whether you're sipping coffee or hosting friends at sunset. The attached garage is a rare High Country convenience, especially during snowy months.
To make transitioning effortless, the hot tub and most furnishings can convey with the sale—allowing you to settle in and enjoy the space right away.
Whether you're seeking a scenic getaway or a comfortable full-time residence, this home blends iconic views, flexible living spaces, inviting finishes, and unbeatable access to Boone, Banner Elk, and Sugar Mountain—capturing the heart of High Country living in a beautifully designed package.
Contact an agent
Home facts
- Year built:2004
- Listing ID #:259062
- Added:93 day(s) ago
- Updated:February 10, 2026 at 04:34 PM
Rooms and interior
- Bedrooms:3
- Total bathrooms:2
- Full bathrooms:2
- Living area:2,003 sq. ft.
Heating and cooling
- Cooling:Central Air
- Heating:Electric, Heat Pump
Structure and exterior
- Roof:Architectural, Shingle
- Year built:2004
- Building area:2,003 sq. ft.
- Lot area:0.51 Acres
Schools
- High school:Watauga
- Elementary school:Valle Crucis
Utilities
- Water:Well
Finances and disclosures
- Price:$569,000
- Price per sq. ft.:$284.07
- Tax amount:$1,190
New listings near 144 Grandfather Farms Road
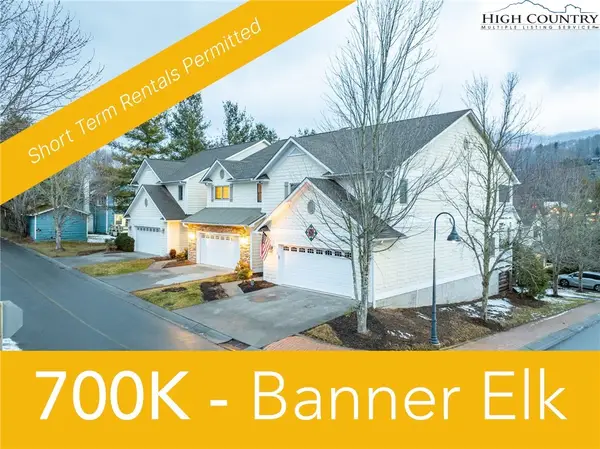 $700,000Active3 beds 3 baths1,961 sq. ft.
$700,000Active3 beds 3 baths1,961 sq. ft.114 Charles Lowe Lane #19, Banner Elk, NC 28604
MLS# 259764Listed by: DE CAMARA PROPERTIES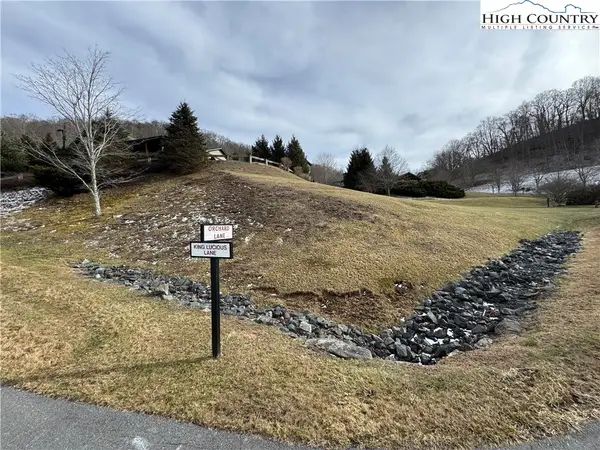 $139,000Active0.27 Acres
$139,000Active0.27 AcresLot #39 King Lucious Lane, Banner Elk, NC 28604
MLS# 259670Listed by: BLUE RIDGE REALTY & INV. BLOWING ROCK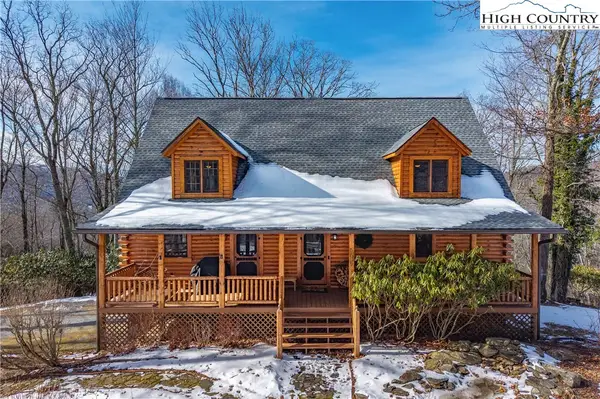 $1,495,000Active4 beds 4 baths3,367 sq. ft.
$1,495,000Active4 beds 4 baths3,367 sq. ft.487 Klonteska Drive, Banner Elk, NC 28604
MLS# 259412Listed by: THE SUMMIT GROUP OF THE CAROLINAS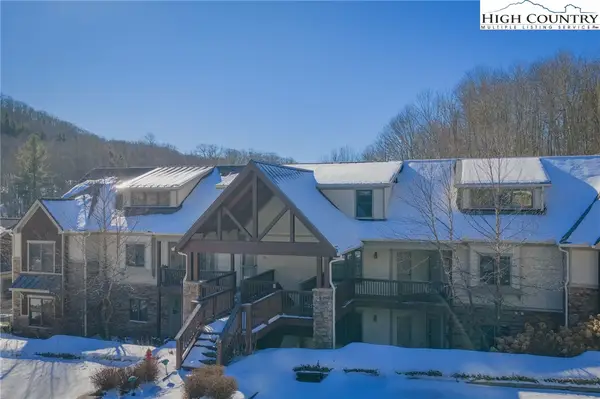 $429,500Active2 beds 2 baths1,520 sq. ft.
$429,500Active2 beds 2 baths1,520 sq. ft.136-D Wapiti Way #9-D, Banner Elk, NC 28604
MLS# 259390Listed by: HARRY BERRY REALTY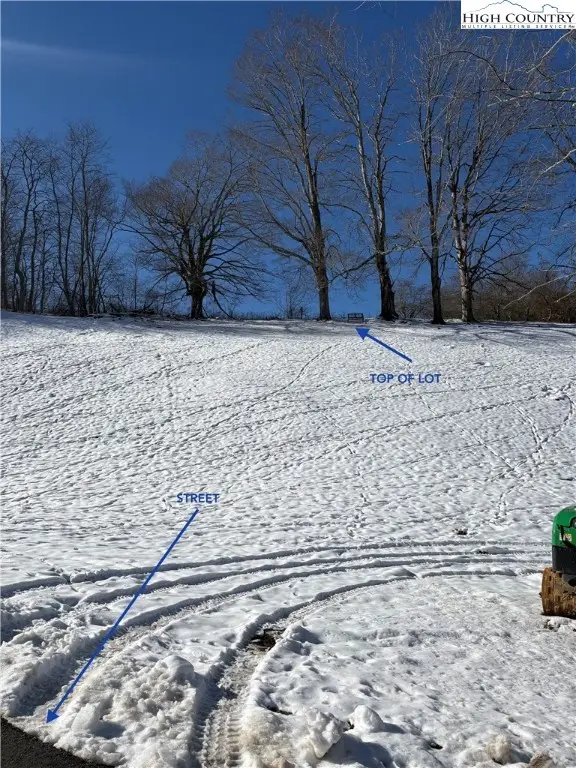 $79,500Active0.37 Acres
$79,500Active0.37 AcresLot 75 Liberty Lane, Banner Elk, NC 28604
MLS# 259383Listed by: BEAR REAL ESTATE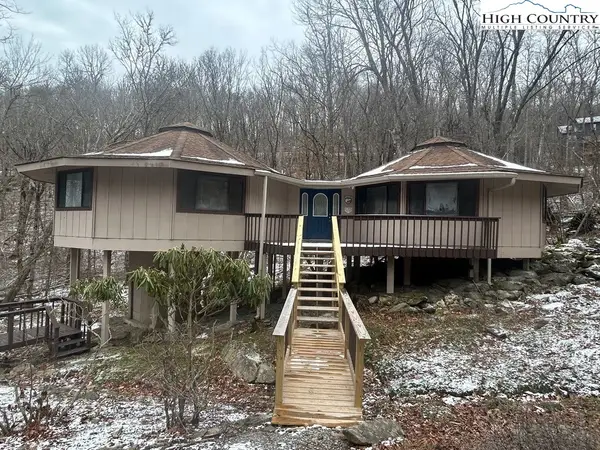 $299,900Pending3 beds 2 baths1,280 sq. ft.
$299,900Pending3 beds 2 baths1,280 sq. ft.1929 Sugar Mountain Drive, Sugar Mountain, NC 28604
MLS# 259197Listed by: MOUNTAINSCAPE REALTY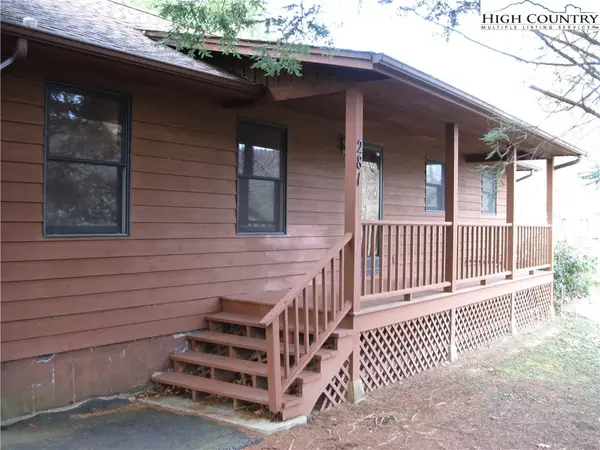 $679,500Active3 beds 2 baths1,664 sq. ft.
$679,500Active3 beds 2 baths1,664 sq. ft.281 Old Turnpike Rd. East, Banner Elk, NC 28604
MLS# 259215Listed by: BANNER ELK REALTY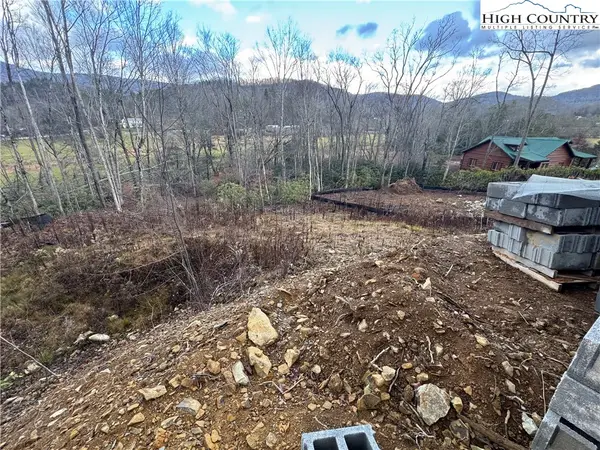 $88,500Active0.23 Acres
$88,500Active0.23 AcresLot 7 Running Bear Circle, Banner Elk, NC 28604
MLS# 259077Listed by: REALTY ONE GROUP RESULTS-BANNE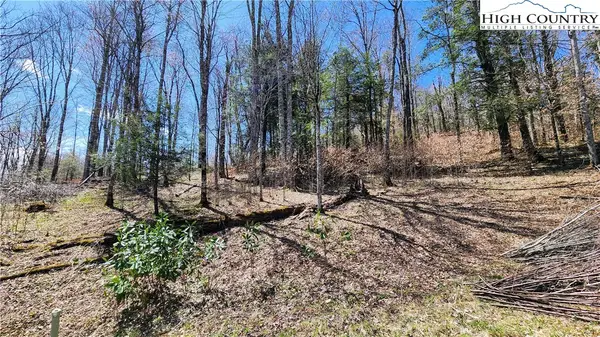 $150,000Active0.44 Acres
$150,000Active0.44 AcresLot 36 Running Bear Circle, Banner Elk, NC 28604
MLS# 259139Listed by: THE SUMMIT GROUP OF THE CAROLINAS $120,000Active0.29 Acres
$120,000Active0.29 AcresLot #65 Orchard Lane, Banner Elk, NC 28604
MLS# 259049Listed by: BLUE RIDGE REALTY & INV. BLOWING ROCK

