144 South Slope Loop #1, Banner Elk, NC 28604
Local realty services provided by:ERA Live Moore
144 South Slope Loop #1,Banner Elk, NC 28604
$150,000
- - Beds
- 1 Baths
- 457 sq. ft.
- Condominium
- Active
Listed by: david davis, tara davis
Office: keller williams high country
MLS#:255370
Source:NC_HCAR
Price summary
- Price:$150,000
- Price per sq. ft.:$328.23
- Monthly HOA dues:$105
About this home
Nestled in the desirable South Slope area of Foscoe, this charming efficiency condo offers the perfect mountain retreat between Boone and Banner Elk. Thoughtfully updated throughout, the unit features a brand new kitchen with quartz countertops, stainless steel appliances, and sleek new cabinetry. Stylish new flooring and windows enhance the bright, inviting space, while the cozy stone fireplace with new gas logs adds warmth and character. The layout is surprisingly spacious, offering room for a queen sized bed and a separate seating area—no need to compromise with a pull-out couch! Bar seating at the kitchen counter, a generous closet, and stackable washer and dryer add convenience to the well designed interior. Step outside to a covered porch that overlooks a peaceful, creek fed pond perfect for morning coffee, quiet evenings or expanding the living space for entertaining. Efficiency living doesn’t have to feel cramped, here it feels complete.
Contact an agent
Home facts
- Year built:1983
- Listing ID #:255370
- Added:291 day(s) ago
- Updated:February 22, 2026 at 03:58 PM
Rooms and interior
- Total bathrooms:1
- Full bathrooms:1
- Living area:457 sq. ft.
Heating and cooling
- Heating:Baseboard, Electric, Fireplaces
Structure and exterior
- Roof:Asphalt, Shingle
- Year built:1983
- Building area:457 sq. ft.
Schools
- High school:Watauga
- Elementary school:Valle Crucis
Finances and disclosures
- Price:$150,000
- Price per sq. ft.:$328.23
- Tax amount:$379
New listings near 144 South Slope Loop #1
- New
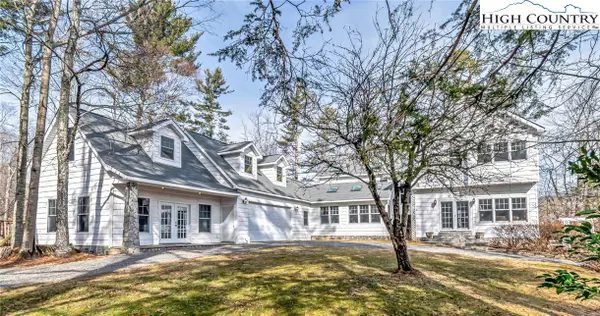 $1,695,000Active4 beds 3 baths3,723 sq. ft.
$1,695,000Active4 beds 3 baths3,723 sq. ft.140 Library Lane, Banner Elk, NC 28604
MLS# 259997Listed by: EXP REALTY LLC 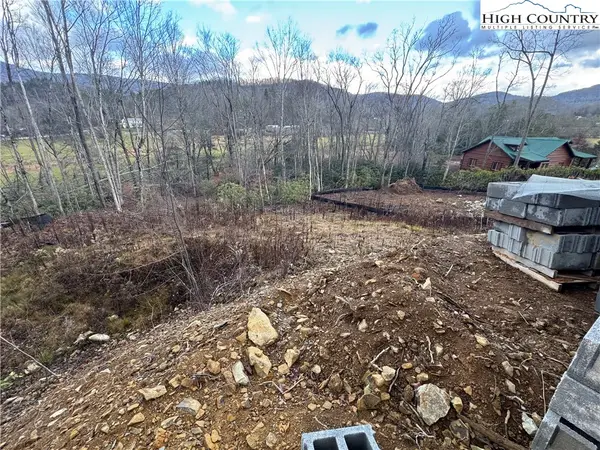 $88,500Active0.23 Acres
$88,500Active0.23 AcresLot 7 Running Bear Circle, Beech Mountain, NC 28604
MLS# 259077Listed by: REALTY ONE GROUP RESULTS-BANNE- New
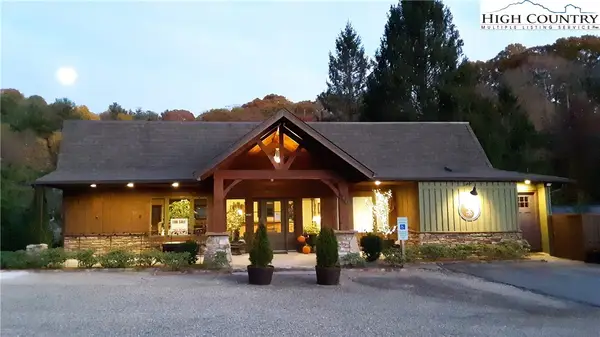 $1,299,000Active2 beds 1 baths4,359 sq. ft.
$1,299,000Active2 beds 1 baths4,359 sq. ft.444 S Beech Mountain Parkway, Banner Elk, NC 28604
MLS# 259935Listed by: HOMELIGHT, INC. 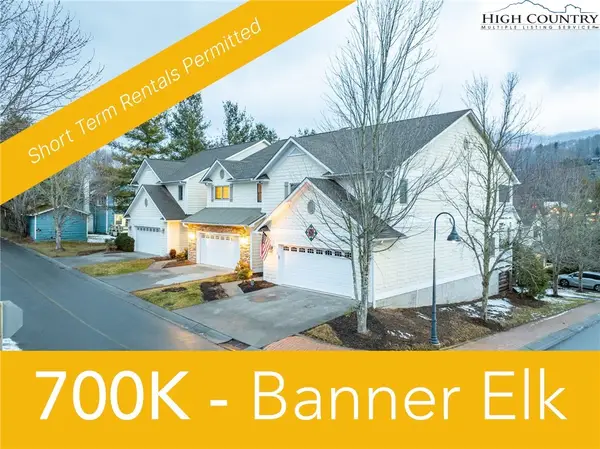 $700,000Active3 beds 3 baths1,961 sq. ft.
$700,000Active3 beds 3 baths1,961 sq. ft.114 Charles Lowe Lane #19, Banner Elk, NC 28604
MLS# 259764Listed by: DE CAMARA PROPERTIES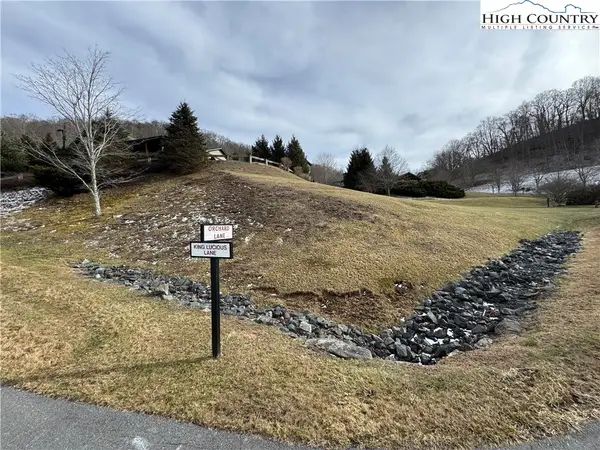 $139,000Active0.27 Acres
$139,000Active0.27 AcresLot #39 King Lucious Lane, Banner Elk, NC 28604
MLS# 259670Listed by: BLUE RIDGE REALTY & INV. BLOWING ROCK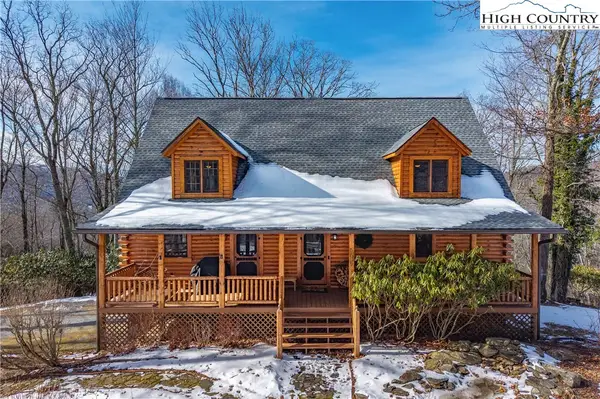 $1,495,000Active4 beds 4 baths3,367 sq. ft.
$1,495,000Active4 beds 4 baths3,367 sq. ft.487 Klonteska Drive, Banner Elk, NC 28604
MLS# 259412Listed by: THE SUMMIT GROUP OF THE CAROLINAS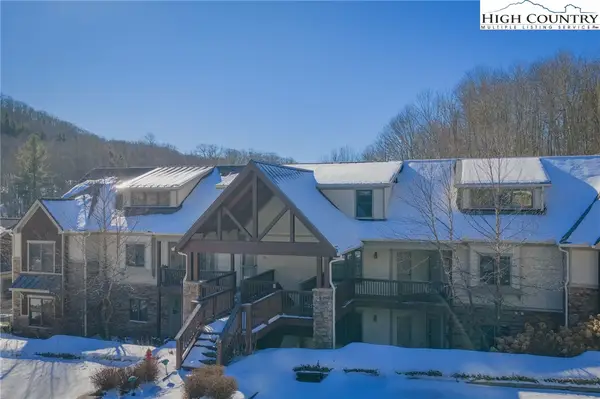 $429,500Active2 beds 2 baths1,520 sq. ft.
$429,500Active2 beds 2 baths1,520 sq. ft.136-D Wapiti Way #9-D, Banner Elk, NC 28604
MLS# 259390Listed by: HARRY BERRY REALTY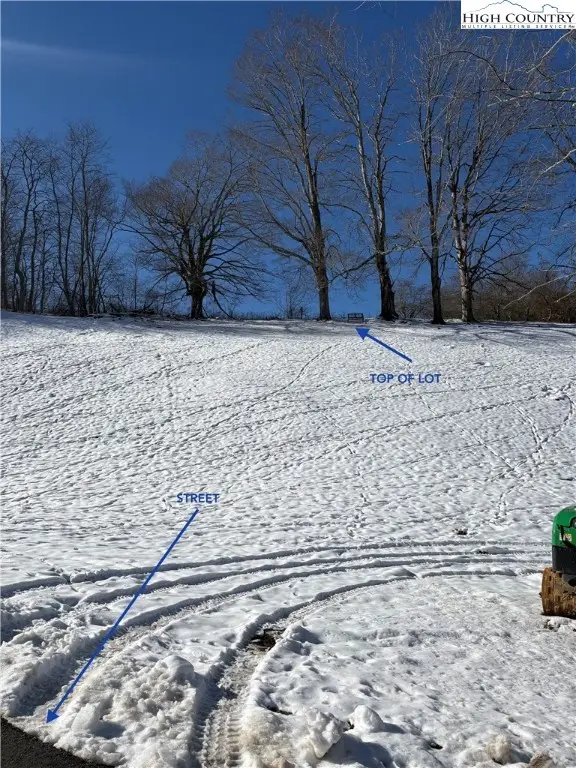 $79,500Active0.37 Acres
$79,500Active0.37 AcresLot 75 Liberty Lane, Banner Elk, NC 28604
MLS# 259383Listed by: BEAR REAL ESTATE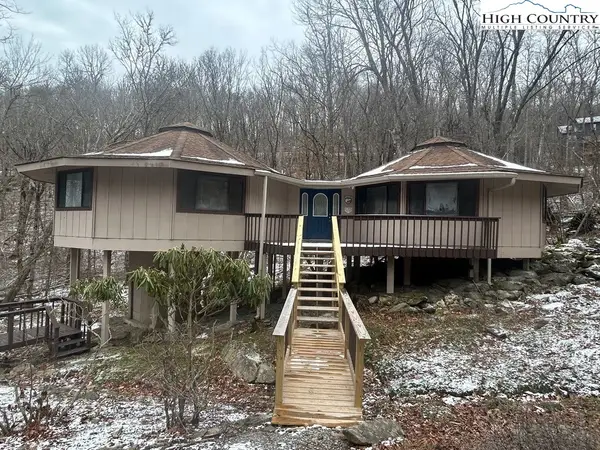 $299,900Pending3 beds 2 baths1,280 sq. ft.
$299,900Pending3 beds 2 baths1,280 sq. ft.1929 Sugar Mountain Drive, Sugar Mountain, NC 28604
MLS# 259197Listed by: MOUNTAINSCAPE REALTY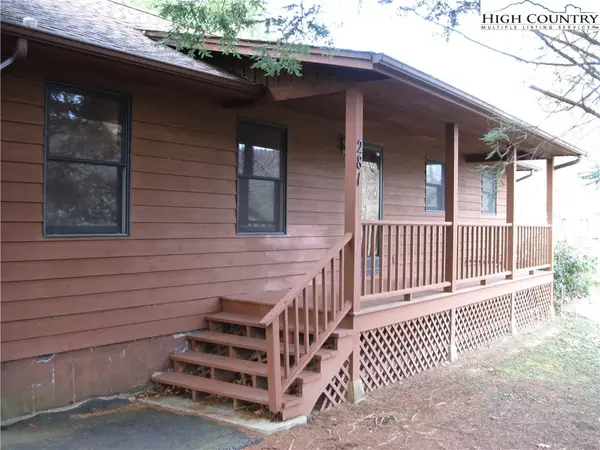 $679,500Active3 beds 2 baths1,664 sq. ft.
$679,500Active3 beds 2 baths1,664 sq. ft.281 Old Turnpike Rd. East, Banner Elk, NC 28604
MLS# 259215Listed by: BANNER ELK REALTY

