144 Spice Apple Way, Banner Elk, NC 28604
Local realty services provided by:ERA Live Moore
144 Spice Apple Way,Banner Elk, NC 28604
$549,900
- 3 Beds
- 3 Baths
- 1,881 sq. ft.
- Single family
- Pending
Listed by: nikki rezvani
Office: keller williams high country
MLS#:256464
Source:NC_HCAR
Price summary
- Price:$549,900
- Price per sq. ft.:$292.34
- Monthly HOA dues:$95.83
About this home
Tucked into a lovely gated community at the base of Grandfather Mountain, this log-sided cabin in Banner Elk is the kind of mountain getaway people dream about. With beautiful winter views and a magical setting for spring, summer, and fall, the front yard adds just the right dose of whimsical charm. Kick back on the front porch with a cup of coffee or glass of wine—Whether you’re in the rocking chairs or the porch swing, you’ll be surrounded by rustling trees, cool breezes, and the kind of natural beauty that instantly slows you down.
The stone wood-burning fireplace is the heart of the main living area—perfect for post-ski nights or board game marathons. The main level features a spacious primary suite with a walk-in closet, plus a well-appointed kitchen, dining area, and open living space that feels both warm and functional. Upstairs are two more bedrooms, and downstairs you’ll find a second living area/game room, access to the hot tub, and a bonus room with an ensuite bathroom currently used as additional sleeping space—plenty of room to comfortably host 10–12 guests.
Outside, you've got room to spread out, space to unwind, and a yard made for fire pits, barefoot mornings, and backyard adventures. Plus a new roof was installed in May of 2025. The location couldn’t be more central—just minutes to Banner Elk, Seven Devils, and Sugar Mountain, with easy access to hiking, skiing, and all the High Country adventures. A back entrance to Grandfather Vineyard sits just beyond the gate, so you can stroll over for wine along the river without braving Hwy 105.
Never rented, just loved as a second home—but it would make a killer short-term rental. At over 4000' elevation, this one checks all the boxes. Radon tested at 6.1 pCi/L. Seller is offering a credit for mitigation if desired.
Contact an agent
Home facts
- Year built:2000
- Listing ID #:256464
- Added:185 day(s) ago
- Updated:December 29, 2025 at 05:52 PM
Rooms and interior
- Bedrooms:3
- Total bathrooms:3
- Full bathrooms:3
- Living area:1,881 sq. ft.
Heating and cooling
- Heating:Baseboard, Electric, Propane
Structure and exterior
- Roof:Architectural, Shingle
- Year built:2000
- Building area:1,881 sq. ft.
- Lot area:1.1 Acres
Schools
- High school:Watauga
- Elementary school:Valle Crucis
Finances and disclosures
- Price:$549,900
- Price per sq. ft.:$292.34
- Tax amount:$1,368
New listings near 144 Spice Apple Way
- New
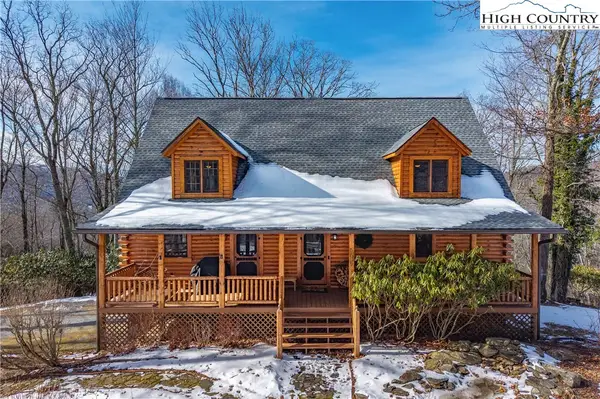 $1,495,000Active4 beds 4 baths3,367 sq. ft.
$1,495,000Active4 beds 4 baths3,367 sq. ft.487 Klonteska Drive, Banner Elk, NC 28604
MLS# 259412Listed by: THE SUMMIT GROUP OF THE CAROLINAS 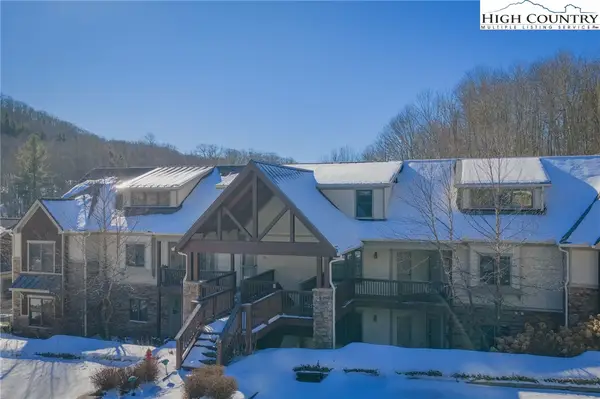 $429,500Active2 beds 2 baths1,520 sq. ft.
$429,500Active2 beds 2 baths1,520 sq. ft.136-D Wapiti Way #9-D, Banner Elk, NC 28604
MLS# 259390Listed by: HARRY BERRY REALTY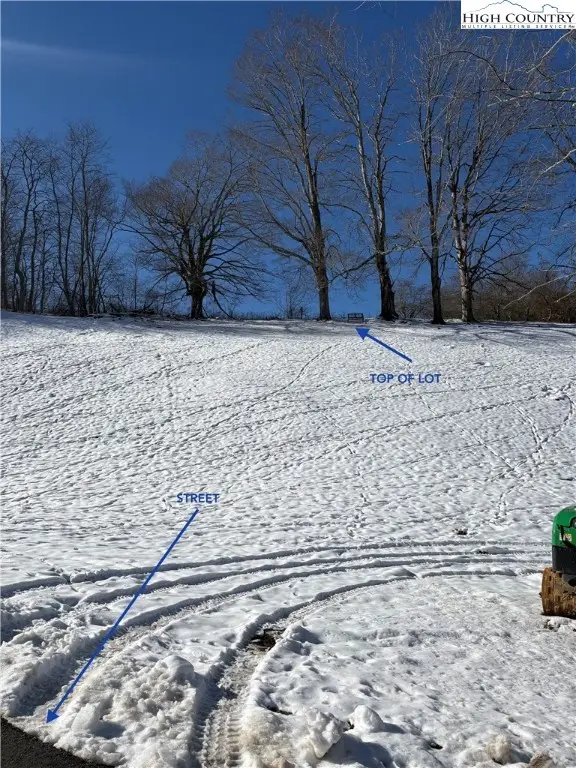 $79,500Active0.37 Acres
$79,500Active0.37 AcresLot 75 Liberty Lane, Banner Elk, NC 28604
MLS# 259383Listed by: BEAR REAL ESTATE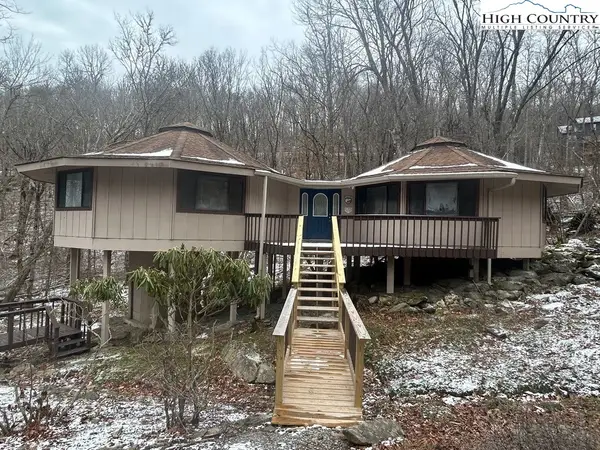 $350,000Active3 beds 2 baths1,280 sq. ft.
$350,000Active3 beds 2 baths1,280 sq. ft.1929 Sugar Mountain Drive, Sugar Mountain, NC 28604
MLS# 259197Listed by: MOUNTAINSCAPE REALTY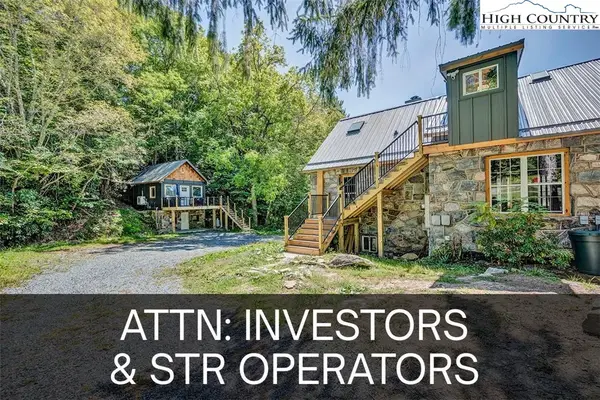 $1,175,000Active3 beds 3 baths1,493 sq. ft.
$1,175,000Active3 beds 3 baths1,493 sq. ft.226 & 228 Beech Haven Road, Banner Elk, NC 28604
MLS# 258672Listed by: KELLER WILLIAMS HIGH COUNTRY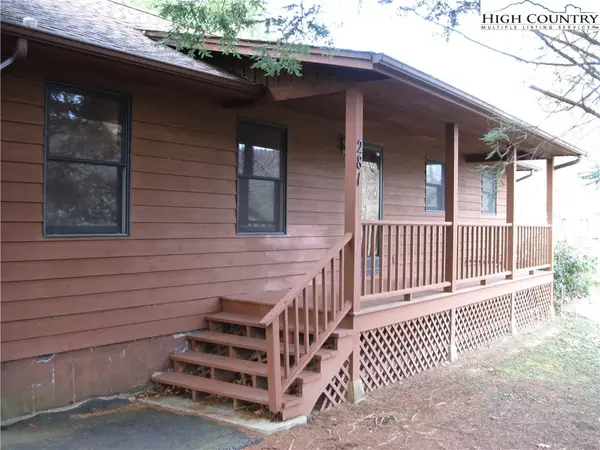 $679,500Active3 beds 2 baths1,664 sq. ft.
$679,500Active3 beds 2 baths1,664 sq. ft.281 Old Turnpike Rd. East, Banner Elk, NC 28604
MLS# 259215Listed by: BANNER ELK REALTY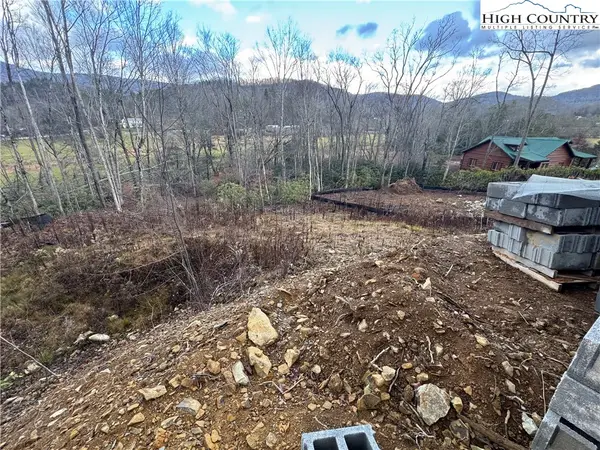 $88,500Active0.23 Acres
$88,500Active0.23 AcresLot 7 Running Bear Circle, Banner Elk, NC 28604
MLS# 259077Listed by: REALTY ONE GROUP RESULTS-BANNE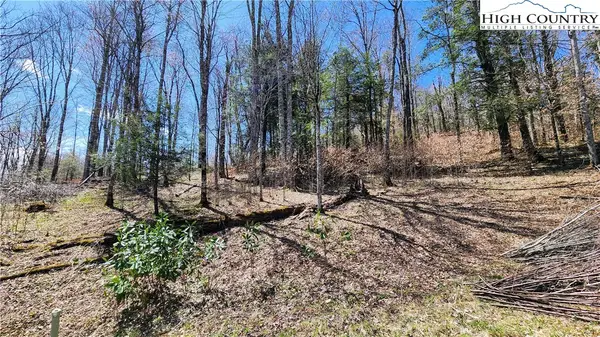 $150,000Active0.44 Acres
$150,000Active0.44 AcresLot 36 Running Bear Circle, Banner Elk, NC 28604
MLS# 259139Listed by: THE SUMMIT GROUP OF THE CAROLINAS $120,000Active0.29 Acres
$120,000Active0.29 AcresLot #65 Orchard Lane, Banner Elk, NC 28604
MLS# 259049Listed by: BLUE RIDGE REALTY & INV. BLOWING ROCK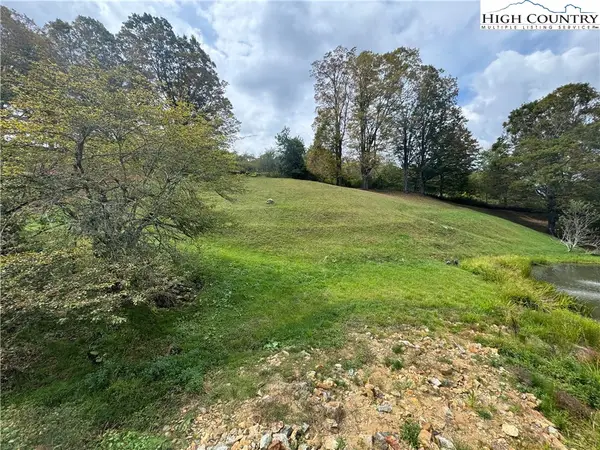 $95,000Active0.33 Acres
$95,000Active0.33 AcresLot #10 Orchard Lane, Banner Elk, NC 28604
MLS# 258592Listed by: BLUE RIDGE REALTY & INV. BLOWING ROCK
