160 Twin Ponds Road, Banner Elk, NC 28604
Local realty services provided by:ERA Live Moore
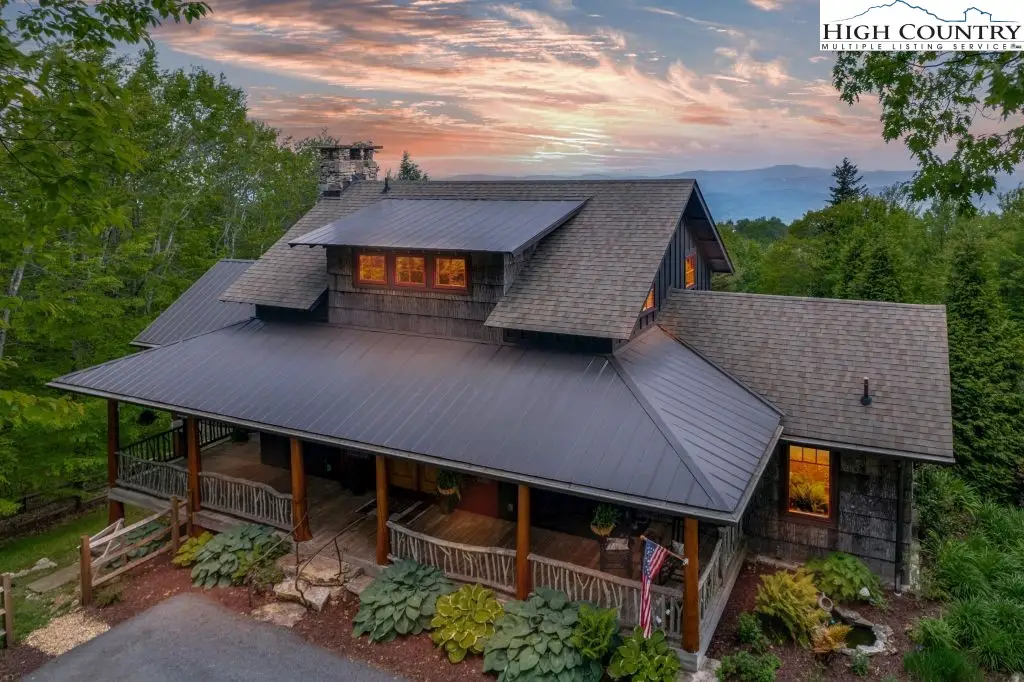


160 Twin Ponds Road,Banner Elk, NC 28604
$1,250,000
- 3 Beds
- 3 Baths
- 2,169 sq. ft.
- Single family
- Active
Listed by:judith nye
Office:premier sotheby's international realty- banner elk
MLS#:256254
Source:NC_HCAR
Price summary
- Price:$1,250,000
- Price per sq. ft.:$370.15
- Monthly HOA dues:$125
About this home
Mountain living in the small, gated community of Rocky Knob, where nature beckons you to just the right balance of nature and seclusion. Covered deck with outside hand-stacked stone fireplace. Custom stair railing with locust railing. Front doors custom made of red oak. Hickory flooring enhances custom design features, main level includes living room with stone fireplace, cedar posts. Custom built kitchen cabinets and island with black granite and limestone countertops and seating area. Laundry room/pantry, half-bath, primary bedroom with bath. The stair railing is rhododendron with copper railings. Upstairs has two bedrooms, full bath, and den. Upstairs vanity and mirror made with reclaimed barn wood. Workshop area in the basement. Fenced area and underground dog fence. Whole house 20-kilowatt Generac generator. Underground utilities include high-speed fiber-optic internet. The measure report shows 113 heated square feet less than the Watauga County Tax Office record. Perhaps the discrepancy could be explained by how the space occupied by the staircase was calculated and how some rooms with sloped ceilings were measured.
Contact an agent
Home facts
- Year built:2010
- Listing Id #:256254
- Added:56 day(s) ago
- Updated:July 25, 2025 at 03:06 PM
Rooms and interior
- Bedrooms:3
- Total bathrooms:3
- Full bathrooms:2
- Half bathrooms:1
- Living area:2,169 sq. ft.
Heating and cooling
- Cooling:Central Air
- Heating:Fireplaces, Forced Air, Propane
Structure and exterior
- Roof:Architectural, Shingle
- Year built:2010
- Building area:2,169 sq. ft.
- Lot area:2.08 Acres
Schools
- High school:Watauga
- Elementary school:Valle Crucis
Utilities
- Water:Private, Well
Finances and disclosures
- Price:$1,250,000
- Price per sq. ft.:$370.15
- Tax amount:$2,848
New listings near 160 Twin Ponds Road
- New
 $229,000Active0.5 Acres
$229,000Active0.5 AcresLot 1 Stonefly Trail, Banner Elk, NC 28604
MLS# 257474Listed by: BLUE RIDGE REALTY & INV. - BANNER ELK - New
 $197,000Active1 beds 1 baths928 sq. ft.
$197,000Active1 beds 1 baths928 sq. ft.122 River Road 2, Banner Elk, NC 28604
MLS# 257405Listed by: BLUE RIDGE REALTY & INV. LINVILLE - New
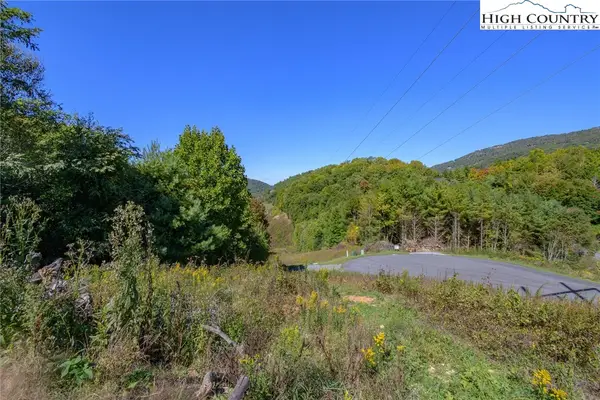 $75,000Active0.85 Acres
$75,000Active0.85 AcresLot 52 Snow Fox Lane, Banner Elk, NC 28604
MLS# 257416Listed by: RE/MAX EXECUTIVE - New
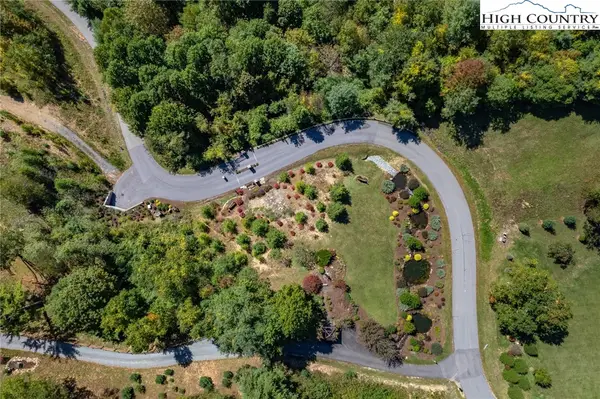 $150,000Active1.47 Acres
$150,000Active1.47 AcresLots 56&57 Silver Springs Drive, Banner Elk, NC 28604
MLS# 257417Listed by: RE/MAX EXECUTIVE - New
 $85,000Active1.87 Acres
$85,000Active1.87 AcresLot 46 W Silver Springs Drive, Banner Elk, NC 28604
MLS# 257409Listed by: RE/MAX EXECUTIVE - New
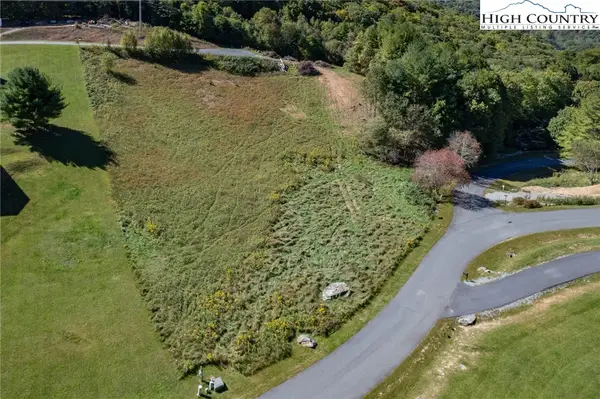 $110,000Active0.76 Acres
$110,000Active0.76 AcresLot 47 White Fox Lane, Banner Elk, NC 28604
MLS# 257411Listed by: RE/MAX EXECUTIVE - New
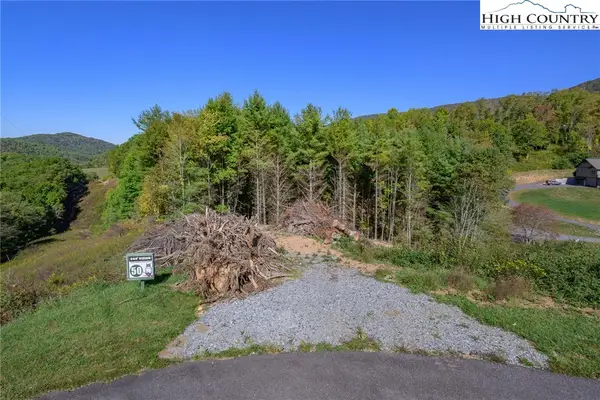 $115,000Active0.82 Acres
$115,000Active0.82 AcresLot 50 Snow Fox Lane, Banner Elk, NC 28604
MLS# 257414Listed by: RE/MAX EXECUTIVE - New
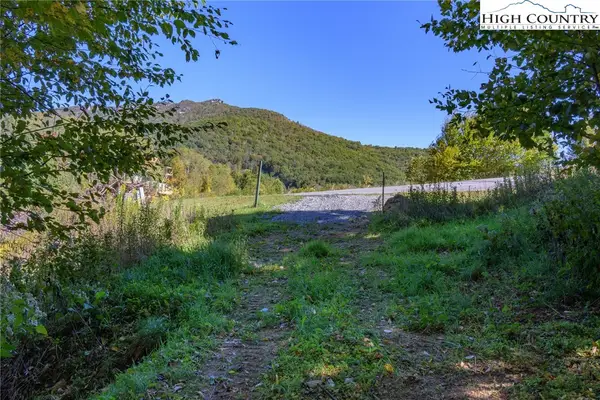 $85,000Active1.03 Acres
$85,000Active1.03 AcresLot 51 Snow Fox Lane, Banner Elk, NC 28604
MLS# 257415Listed by: RE/MAX EXECUTIVE - New
 $200,000Active0.71 Acres
$200,000Active0.71 AcresLot 26 Silver Fox Lane, Banner Elk, NC 28604
MLS# 257385Listed by: RE/MAX EXECUTIVE - New
 $100,000Active0.61 Acres
$100,000Active0.61 AcresLot 27 Silver Fox Lane, Banner Elk, NC 28604
MLS# 257388Listed by: RE/MAX EXECUTIVE
