- ERA
- North Carolina
- Banner Elk
- 161 Hump View Trail
161 Hump View Trail, Banner Elk, NC 28604
Local realty services provided by:ERA Live Moore
161 Hump View Trail,Banner Elk, NC 28604
$2,500,000
- 8 Beds
- 10 Baths
- 7,010 sq. ft.
- Single family
- Active
Listed by: derek rowley
Office: elevate land & realty banner elk
MLS#:257589
Source:NC_HCAR
Price summary
- Price:$2,500,000
- Price per sq. ft.:$333.87
- Monthly HOA dues:$505
About this home
Introducing Cedar Rock at The Lodges at Eagles Nest! Sleeps 16+ with substantial, established rental income. Cedar Rock is a custom-designed, timber-framed home with two separate living areas on a spacious 4.33-acre homesite at approximately 3,500 feet of elevation. The home is positioned just inside the front gates of the community, five minutes from downtown, and offers views of the Elk Valley and Grandfather Mountain. The interiors of Cedar Rock were professionally designed, featuring both rustic and modern themes, and it's being offered turnkey, fully furnished. The home offers eight total sleeping spaces, with six complete en-suites, including one on each of the main levels, and a large bunk room in each of the walkout basements. In addition, each side features a great room with a floor-to-ceiling wood-burning stone fireplace, a free-flow kitchen and dining area, a downstairs den with billiards, two open decks, and a hot tub. The property can comfortably accommodate multiple families visiting together, and each side features a single-car garage and plentiful storage space. The Lodges at Eagles Nest is a 3,000-plus-acre development with elevations of up to 5,200 feet, offering the most dynamic mountain community experience in all the North Carolina High Country. Boasting panoramic views as far as the eye can see, the land features incredible waterfalls, boulders, streams, an expansive nature preserve, and access to the beautiful Elk River. The unique amenities of Eagles Nest include miles of pristine trails for hiking, mountain biking, and ATV riding, Eagles Nest Winery, Eagles Nest River Club, The Great Camp, The North Pavilion, Camp Eagles Nest, an on-site Dollar General store, and the brand new Epic Chophouse restaurant. Call today to schedule a tour of this magnificent property in the hottest-selling community in The Blue Ridge Mountains, The Lodges at Eagles Nest!
Contact an agent
Home facts
- Year built:2010
- Listing ID #:257589
- Added:109 day(s) ago
- Updated:January 27, 2026 at 04:48 PM
Rooms and interior
- Bedrooms:8
- Total bathrooms:10
- Full bathrooms:8
- Half bathrooms:2
- Living area:7,010 sq. ft.
Heating and cooling
- Heating:Electric, Fireplaces, Forced Air, Hot Water, Propane, Zoned
Structure and exterior
- Roof:Architectural, Asphalt, Metal, Shingle
- Year built:2010
- Building area:7,010 sq. ft.
- Lot area:4.33 Acres
Schools
- High school:Avery County
- Middle school:Avery
- Elementary school:Banner Elk
Utilities
- Sewer:Septic Available, Septic Tank
Finances and disclosures
- Price:$2,500,000
- Price per sq. ft.:$333.87
- Tax amount:$5,428
New listings near 161 Hump View Trail
- New
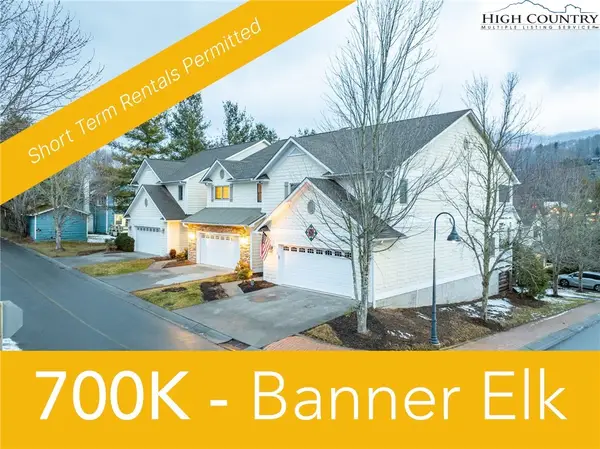 $700,000Active3 beds 3 baths1,961 sq. ft.
$700,000Active3 beds 3 baths1,961 sq. ft.114 Charles Lowe Lane #19, Banner Elk, NC 28604
MLS# 259764Listed by: DE CAMARA PROPERTIES 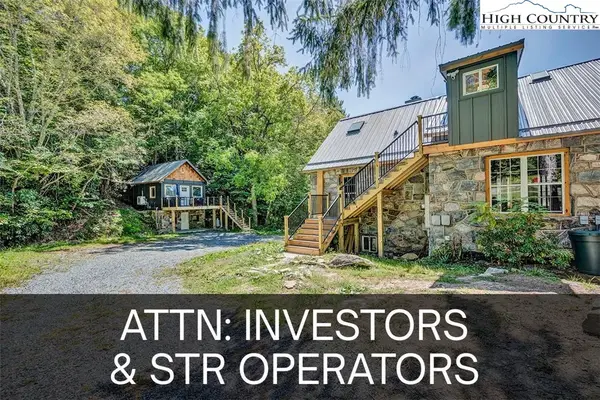 $1,175,000Active3 beds 3 baths1,493 sq. ft.
$1,175,000Active3 beds 3 baths1,493 sq. ft.226 & 228 Beech Haven Road, Banner Elk, NC 28604
MLS# 259201Listed by: KELLER WILLIAMS HIGH COUNTRY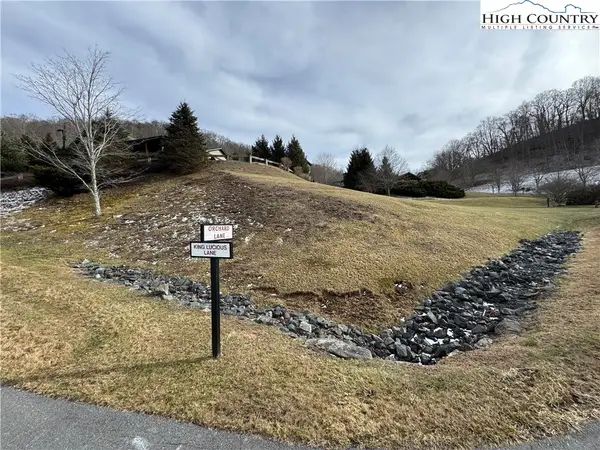 $139,000Active0.27 Acres
$139,000Active0.27 AcresLot #39 King Lucious Lane, Banner Elk, NC 28604
MLS# 259670Listed by: BLUE RIDGE REALTY & INV. BLOWING ROCK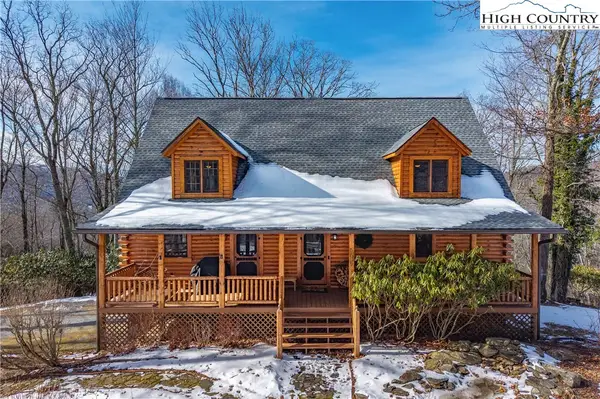 $1,495,000Active4 beds 4 baths3,367 sq. ft.
$1,495,000Active4 beds 4 baths3,367 sq. ft.487 Klonteska Drive, Banner Elk, NC 28604
MLS# 259412Listed by: THE SUMMIT GROUP OF THE CAROLINAS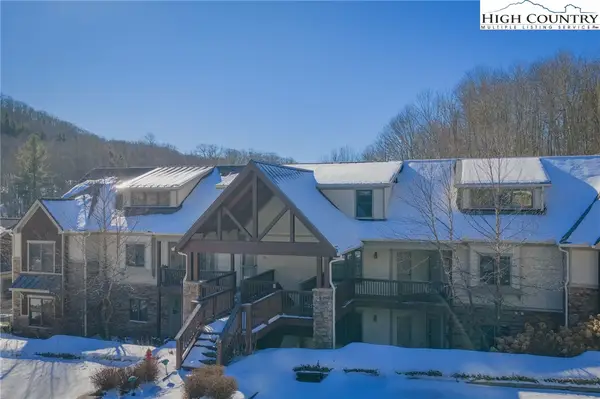 $429,500Active2 beds 2 baths1,520 sq. ft.
$429,500Active2 beds 2 baths1,520 sq. ft.136-D Wapiti Way #9-D, Banner Elk, NC 28604
MLS# 259390Listed by: HARRY BERRY REALTY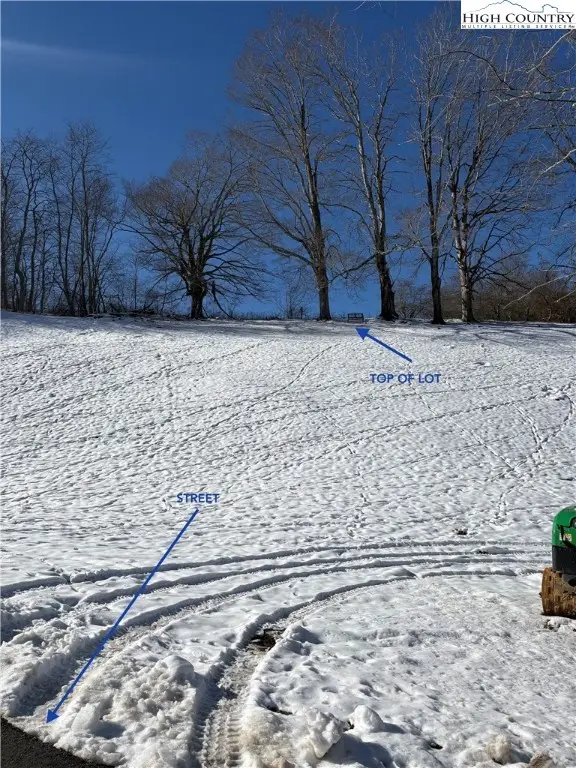 $79,500Active0.37 Acres
$79,500Active0.37 AcresLot 75 Liberty Lane, Banner Elk, NC 28604
MLS# 259383Listed by: BEAR REAL ESTATE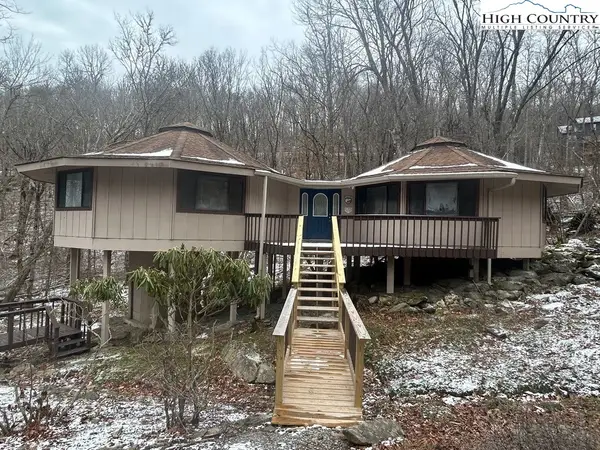 $299,900Pending3 beds 2 baths1,280 sq. ft.
$299,900Pending3 beds 2 baths1,280 sq. ft.1929 Sugar Mountain Drive, Sugar Mountain, NC 28604
MLS# 259197Listed by: MOUNTAINSCAPE REALTY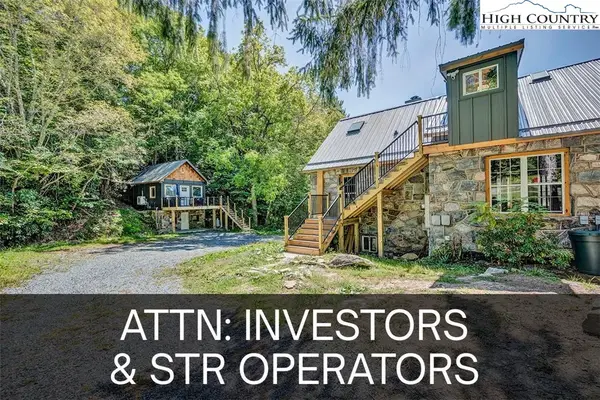 $1,175,000Active3 beds 3 baths1,493 sq. ft.
$1,175,000Active3 beds 3 baths1,493 sq. ft.226 & 228 Beech Haven Road, Banner Elk, NC 28604
MLS# 258672Listed by: KELLER WILLIAMS HIGH COUNTRY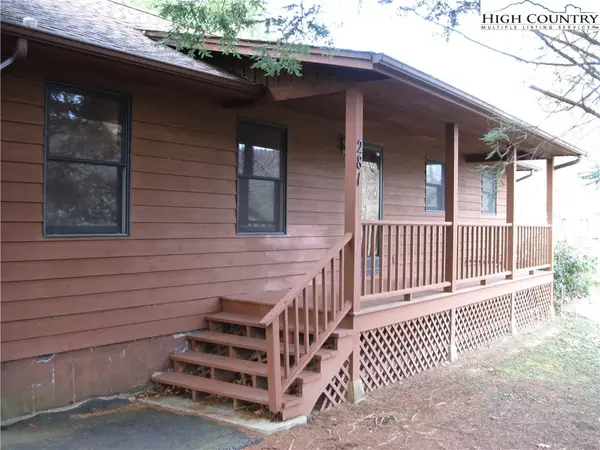 $679,500Active3 beds 2 baths1,664 sq. ft.
$679,500Active3 beds 2 baths1,664 sq. ft.281 Old Turnpike Rd. East, Banner Elk, NC 28604
MLS# 259215Listed by: BANNER ELK REALTY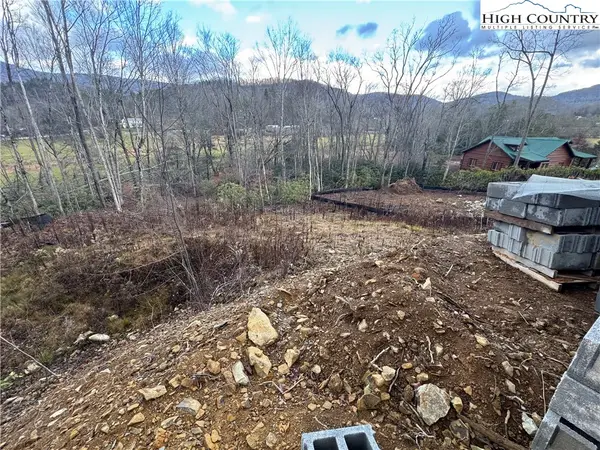 $88,500Active0.23 Acres
$88,500Active0.23 AcresLot 7 Running Bear Circle, Banner Elk, NC 28604
MLS# 259077Listed by: REALTY ONE GROUP RESULTS-BANNE

