1725 Shawnee Road, Banner Elk, NC 28604
Local realty services provided by:ERA Live Moore
Listed by: sarah whitfield
Office: premier sotheby's international realty- banner elk
MLS#:255982
Source:NC_HCAR
Price summary
- Price:$5,250,000
- Price per sq. ft.:$599.73
About this home
Positioned just 10 minutes from Banner Elk, this four-building estate offers exceptional privacy and panoramic views of Grandfather Mountain, Sugar Mountain and three states. The post-and-beam main house spans over 8,500 heated square feet. Upon entry, you're welcomed into a fully air-conditioned and heated sunroom with one of three fireplaces and sweeping views. A deck connects the great room and sunroom. Three bedrooms are on the main level, including a primary suite with private walk-out patio. The chef’s kitchen is outfitted with Viking appliances and custom cabinetry, flowing into a spacious living area framed by a wall of windows capturing stunning views. The walkout lower level, featuring direct lawn access, offers three bedrooms, including a secondary primary suite with a private patio, alongside a spacious living and game area, a second laundry room and a secure flex space. Above the three-car garage is a one-bedroom efficiency apartment. A 792-square-foot loft, not included in total square footage, is used as dual office space. All floors in the main house are elevator accessible. The guest house at 1723 Shawnee Road offers two bedrooms, three full baths, upper and lower living areas, a full kitchen and a two-car garage. The upstairs deck and walk-out lower level offer more breathtaking views. A third building serves as a gym with a half bath with heat and air conditioning, and garage below. Near the pond, the barn includes a sunroom, office and full bath. A fire pit overlooks the pond and the manicured lawns for ideal outdoor living. There is a seven-bedroom septic permit for the main house, with appropriate permits for the additional structures. Discrepancy in square footage, main house 8,809 tax/8,754 measured and guest house 1,938 tax/2,003 measured. All HVAC units have been replaced the past four years. New roof over sunroom (June 2025). Furnished with few exceptions.
Contact an agent
Home facts
- Year built:2008
- Listing ID #:255982
- Added:211 day(s) ago
- Updated:December 17, 2025 at 08:04 PM
Rooms and interior
- Bedrooms:7
- Total bathrooms:8
- Full bathrooms:7
- Half bathrooms:1
- Living area:8,754 sq. ft.
Heating and cooling
- Heating:Zoned
Structure and exterior
- Roof:Architectural, Shingle
- Year built:2008
- Building area:8,754 sq. ft.
- Lot area:19.81 Acres
Schools
- High school:Watauga
- Elementary school:Banner Elk
Utilities
- Water:Private, Well
Finances and disclosures
- Price:$5,250,000
- Price per sq. ft.:$599.73
- Tax amount:$9,312
New listings near 1725 Shawnee Road
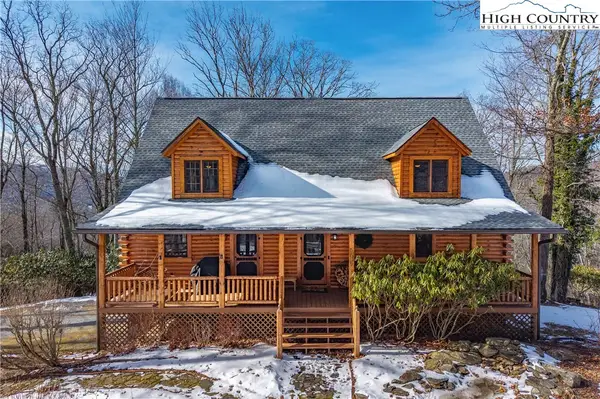 $1,495,000Active4 beds 4 baths3,367 sq. ft.
$1,495,000Active4 beds 4 baths3,367 sq. ft.487 Klonteska Drive, Banner Elk, NC 28604
MLS# 259412Listed by: THE SUMMIT GROUP OF THE CAROLINAS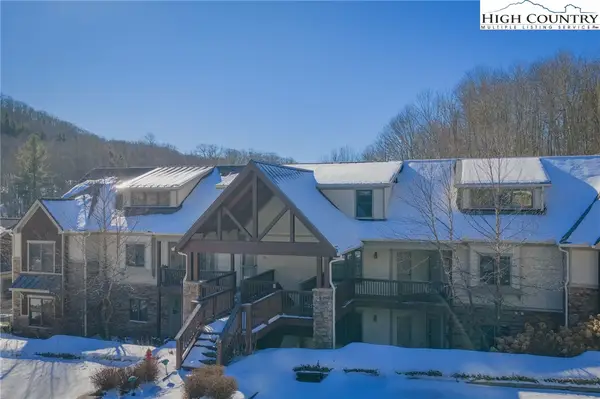 $429,500Active2 beds 2 baths1,520 sq. ft.
$429,500Active2 beds 2 baths1,520 sq. ft.136-D Wapiti Way #9-D, Banner Elk, NC 28604
MLS# 259390Listed by: HARRY BERRY REALTY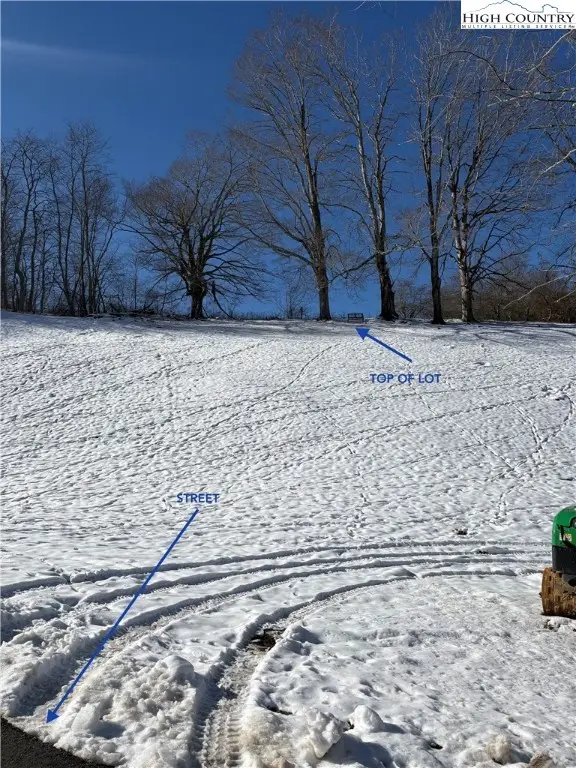 $79,500Active0.37 Acres
$79,500Active0.37 AcresLot 75 Liberty Lane, Banner Elk, NC 28604
MLS# 259383Listed by: BEAR REAL ESTATE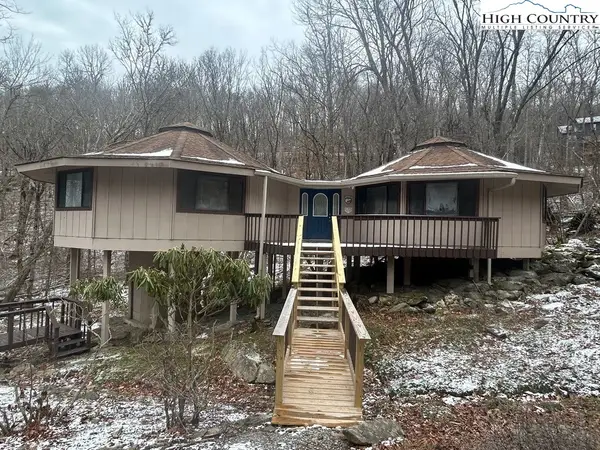 $299,900Active3 beds 2 baths1,280 sq. ft.
$299,900Active3 beds 2 baths1,280 sq. ft.1929 Sugar Mountain Drive, Sugar Mountain, NC 28604
MLS# 259197Listed by: MOUNTAINSCAPE REALTY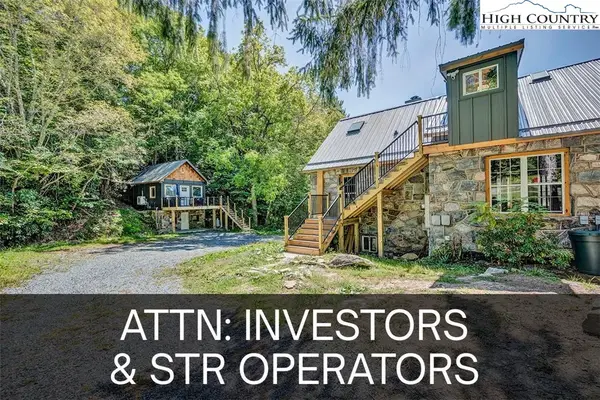 $1,175,000Active3 beds 3 baths1,493 sq. ft.
$1,175,000Active3 beds 3 baths1,493 sq. ft.226 & 228 Beech Haven Road, Banner Elk, NC 28604
MLS# 258672Listed by: KELLER WILLIAMS HIGH COUNTRY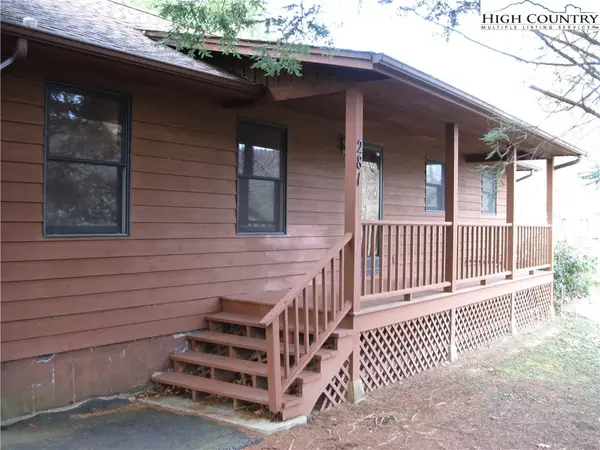 $679,500Active3 beds 2 baths1,664 sq. ft.
$679,500Active3 beds 2 baths1,664 sq. ft.281 Old Turnpike Rd. East, Banner Elk, NC 28604
MLS# 259215Listed by: BANNER ELK REALTY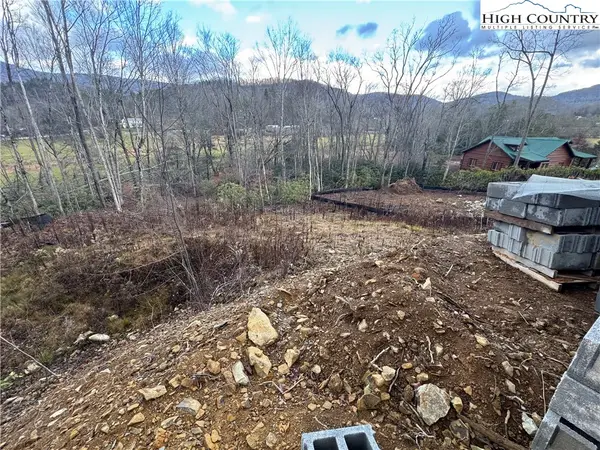 $88,500Active0.23 Acres
$88,500Active0.23 AcresLot 7 Running Bear Circle, Banner Elk, NC 28604
MLS# 259077Listed by: REALTY ONE GROUP RESULTS-BANNE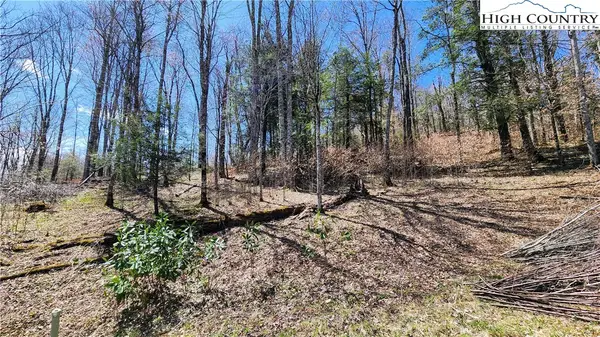 $150,000Active0.44 Acres
$150,000Active0.44 AcresLot 36 Running Bear Circle, Banner Elk, NC 28604
MLS# 259139Listed by: THE SUMMIT GROUP OF THE CAROLINAS $120,000Active0.29 Acres
$120,000Active0.29 AcresLot #65 Orchard Lane, Banner Elk, NC 28604
MLS# 259049Listed by: BLUE RIDGE REALTY & INV. BLOWING ROCK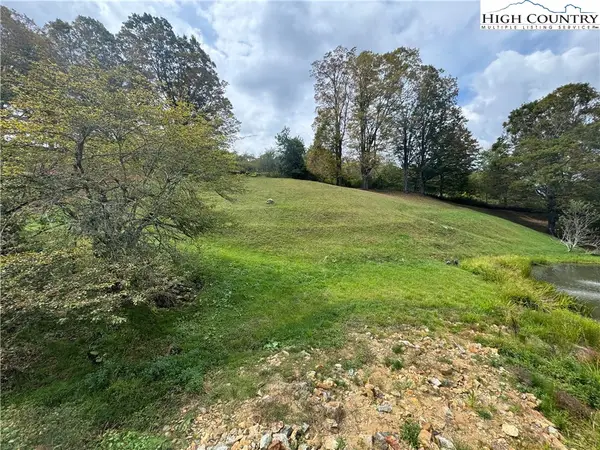 $95,000Active0.33 Acres
$95,000Active0.33 AcresLot #10 Orchard Lane, Banner Elk, NC 28604
MLS# 258592Listed by: BLUE RIDGE REALTY & INV. BLOWING ROCK
