180 Eagle Village Circle, Banner Elk, NC 28604
Local realty services provided by:ERA Live Moore
Listed by: chris cornett, erin buchanan
Office: elevate land & realty banner elk
MLS#:257889
Source:NC_HCAR
Price summary
- Price:$1,499,000
- Price per sq. ft.:$455.76
- Monthly HOA dues:$505
About this home
Great Investment Opportunity!! Priced to sell!! This amazing home is in the Village Section of the sought after Lodges at Eagles Nest. It was built to impress those looking for a luxury mountain style home that blends a rustic design and modern elements to create beauty and comfort. The WOW factor will catch your eye as you open the front door and discover the astonishing living area featuring massive glass windows bringing in magnificent views of the mountains and a floor to ceiling stone fireplace. The open floor plane combining the kitchen, living area and dining. The home features wood ceilings and hardwood floors throughout, stone and granite in the bathrooms, high quality cabinetry and the luxury granite countertops in the kitchen, huge butler pantry and featuring top of the line appliances. The entry level also offers the master bedroom with balcony, full bathroom with heated floors as well as the foyer, guest full-sized bathroom and laundry room. The loft area features a spacious bedroom and full-size bathroom as well as huge bonus area. The entertainment/game room on the first floor is just right for gathering family and friends for a fun time. This area offers two huge bonus areas, a full-size bathroom, gaming, exercise and sitting area with wet bar. Spend time sipping your coffee or that perfect glass of wine on the full size deck that opens from the game room area. There is nothing like enjoying the long-range views of the mountains and the astonishing sunsets from either of the three covered decks! The Village area provides maintenance free living with your yard being fully taken care of by the HOA. This house is offered fully furnished with a couple of exceptions. See exception list included as a document.
Located in one of Banner Elk’s premier gated communities, The Lodges at Eagles Nest offers unmatched amenities, including:
Five-Star Dining at the Epic Chophouse, 24/7 Dollar General convenience store, trout fishing, ATV & hiking trails for outdoor adventure, Outdoor amphitheater for concerts and community events, putt putt course, exercise room, pickleball, tennis courts, soccer fields, and much more.
Contact an agent
Home facts
- Year built:2018
- Listing ID #:257889
- Added:160 day(s) ago
- Updated:February 10, 2026 at 08:18 AM
Rooms and interior
- Bedrooms:2
- Total bathrooms:4
- Full bathrooms:4
- Living area:3,700 sq. ft.
Heating and cooling
- Cooling:Heat Pump
- Heating:Electric, Fireplaces, Gas, Heat Pump, Wood
Structure and exterior
- Roof:Metal
- Year built:2018
- Building area:3,700 sq. ft.
- Lot area:0.14 Acres
Schools
- High school:Avery County
- Middle school:Cranberry
- Elementary school:Freedom Trail
Utilities
- Sewer:Shared Septic
Finances and disclosures
- Price:$1,499,000
- Price per sq. ft.:$455.76
- Tax amount:$4,122
New listings near 180 Eagle Village Circle
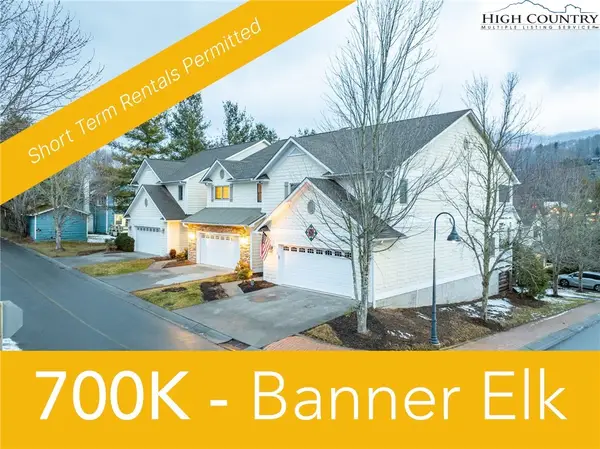 $700,000Active3 beds 3 baths1,961 sq. ft.
$700,000Active3 beds 3 baths1,961 sq. ft.114 Charles Lowe Lane #19, Banner Elk, NC 28604
MLS# 259764Listed by: DE CAMARA PROPERTIES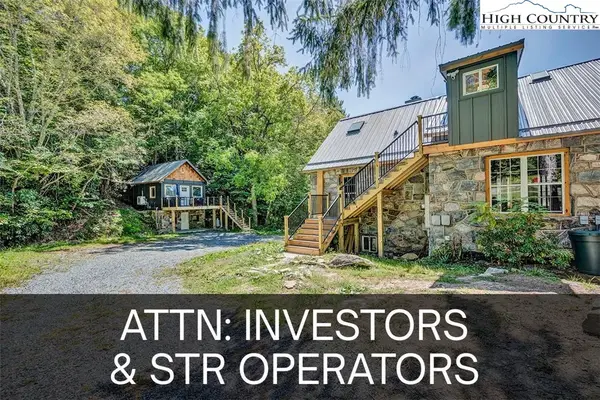 $1,175,000Active3 beds 3 baths1,493 sq. ft.
$1,175,000Active3 beds 3 baths1,493 sq. ft.226 & 228 Beech Haven Road, Banner Elk, NC 28604
MLS# 259201Listed by: KELLER WILLIAMS HIGH COUNTRY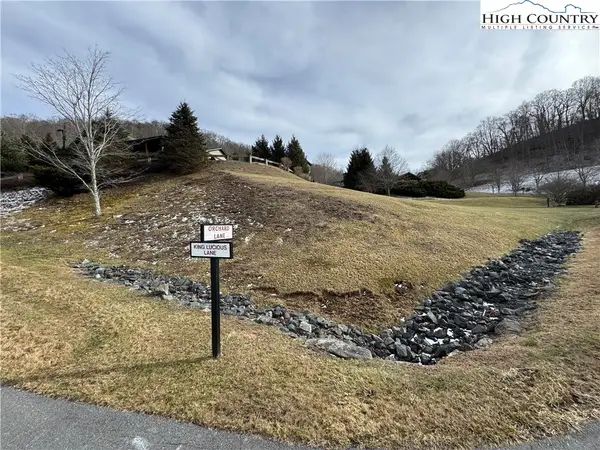 $139,000Active0.27 Acres
$139,000Active0.27 AcresLot #39 King Lucious Lane, Banner Elk, NC 28604
MLS# 259670Listed by: BLUE RIDGE REALTY & INV. BLOWING ROCK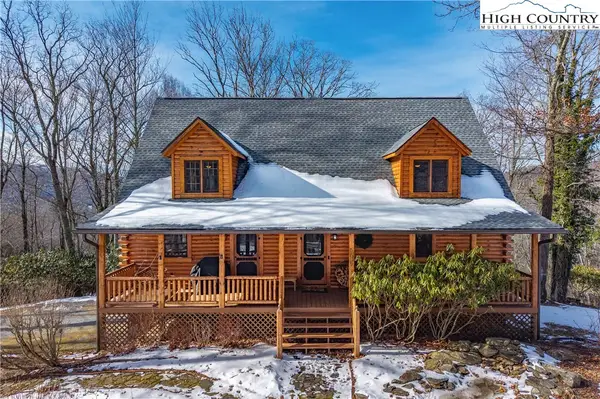 $1,495,000Active4 beds 4 baths3,367 sq. ft.
$1,495,000Active4 beds 4 baths3,367 sq. ft.487 Klonteska Drive, Banner Elk, NC 28604
MLS# 259412Listed by: THE SUMMIT GROUP OF THE CAROLINAS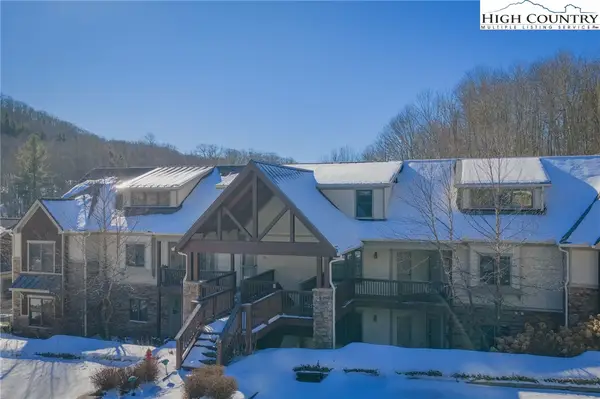 $429,500Active2 beds 2 baths1,520 sq. ft.
$429,500Active2 beds 2 baths1,520 sq. ft.136-D Wapiti Way #9-D, Banner Elk, NC 28604
MLS# 259390Listed by: HARRY BERRY REALTY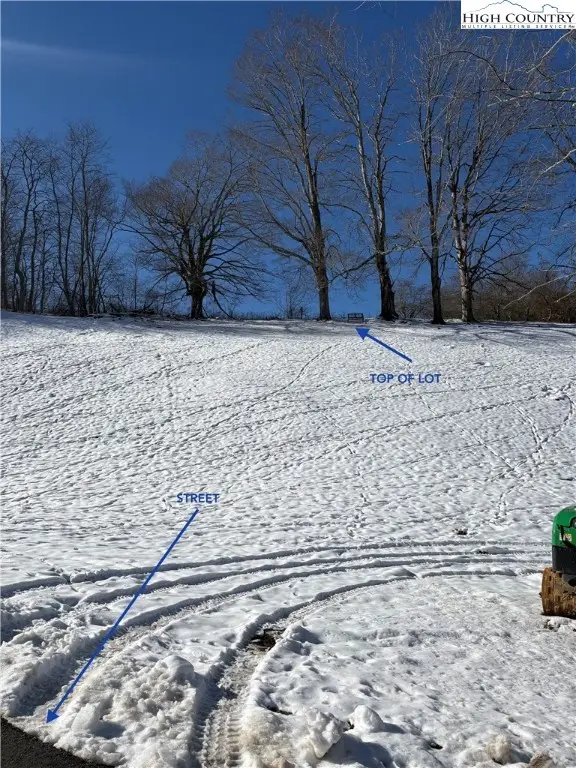 $79,500Active0.37 Acres
$79,500Active0.37 AcresLot 75 Liberty Lane, Banner Elk, NC 28604
MLS# 259383Listed by: BEAR REAL ESTATE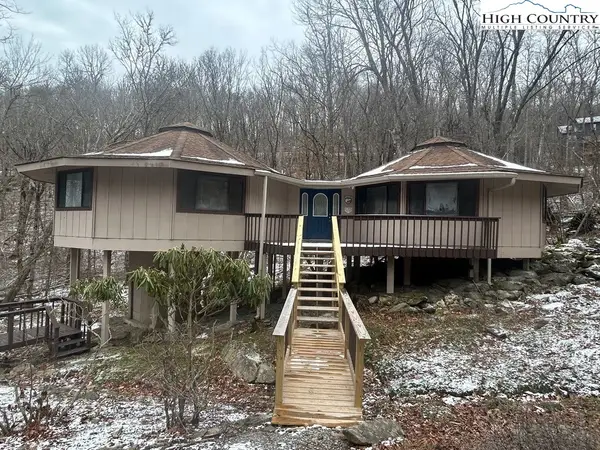 $299,900Pending3 beds 2 baths1,280 sq. ft.
$299,900Pending3 beds 2 baths1,280 sq. ft.1929 Sugar Mountain Drive, Sugar Mountain, NC 28604
MLS# 259197Listed by: MOUNTAINSCAPE REALTY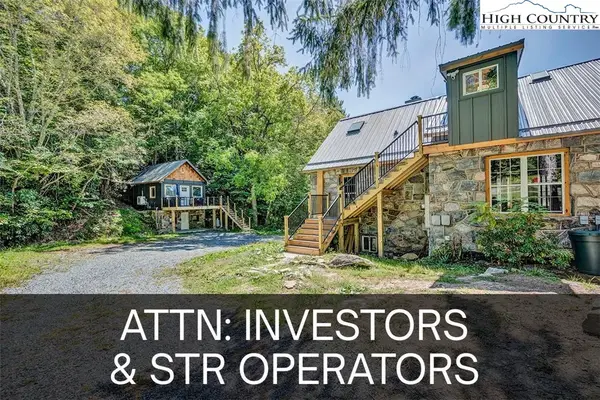 $1,175,000Active3 beds 3 baths1,493 sq. ft.
$1,175,000Active3 beds 3 baths1,493 sq. ft.226 & 228 Beech Haven Road, Banner Elk, NC 28604
MLS# 258672Listed by: KELLER WILLIAMS HIGH COUNTRY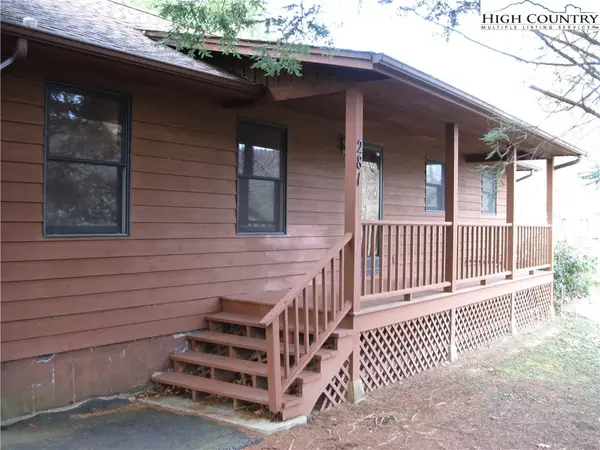 $679,500Active3 beds 2 baths1,664 sq. ft.
$679,500Active3 beds 2 baths1,664 sq. ft.281 Old Turnpike Rd. East, Banner Elk, NC 28604
MLS# 259215Listed by: BANNER ELK REALTY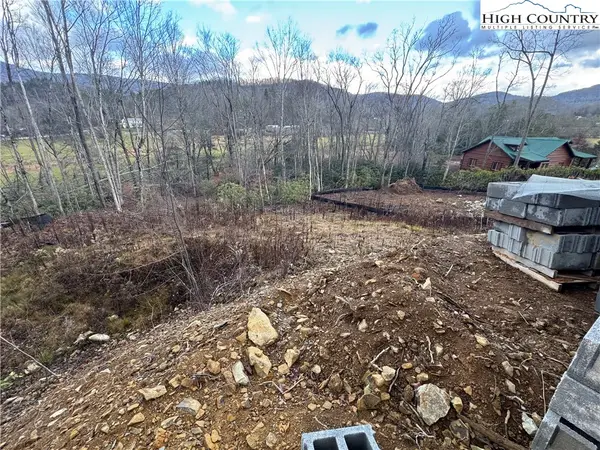 $88,500Active0.23 Acres
$88,500Active0.23 AcresLot 7 Running Bear Circle, Banner Elk, NC 28604
MLS# 259077Listed by: REALTY ONE GROUP RESULTS-BANNE

