195 Whispering Woods Lane #R8A, Banner Elk, NC 28604
Local realty services provided by:ERA Live Moore
195 Whispering Woods Lane #R8A,Banner Elk, NC 28604
$949,900
- 4 Beds
- 5 Baths
- 2,409 sq. ft.
- Townhouse
- Active
Listed by: leah grove
Office: foscoe realty & development
MLS#:258806
Source:NC_HCAR
Price summary
- Price:$949,900
- Price per sq. ft.:$394.31
- Monthly HOA dues:$505
About this home
Exquisite 4BR|4BA townhome at Echota on the Ridge being offered fully furnished with spectacular mountain views and end-building privacy. This home features many upgraded finishes including hardwood floors throughout the main living areas, floor-to-ceiling stacked stone gas fireplace and tongue & groove vaulted ceilings. Luxury continues into the recently upgraded primary suite that features hardwood floors, tasteful furnishings, and a sliding barn door to access the remarkable primary bathroom with double vanity, tile flooring, freestanding soaking tub and stunning tile shower. The kitchen features wormy chestnut cabinetry, travertine backsplash and granite countertops and opens to the living and dining area which has access to the upper-level covered deck. Upstairs are two comfortably furnished guest bedrooms, each with their own bathroom and plenty of storage. Elegance continues downstairs to the 2nd living area with hardwood floors and access to the expanded lower deck with an oversize 8-person hot tub! On the lower level you’ll also find another primary suite with hardwood floors, king-size bed, sitting area and direct access to the jacuzzi. This property is an active vacation rental with rental history available upon request. Owners have access to the new amenity center at The Summit at Echota which includes a spectacular outdoor pool and deck area, fitness facility, covered gathering space and skybridge with linear fireplace.
Contact an agent
Home facts
- Year built:2007
- Listing ID #:258806
- Added:49 day(s) ago
- Updated:December 17, 2025 at 08:04 PM
Rooms and interior
- Bedrooms:4
- Total bathrooms:5
- Full bathrooms:4
- Half bathrooms:1
- Living area:2,409 sq. ft.
Heating and cooling
- Cooling:Heat Pump
- Heating:Electric, Heat Pump
Structure and exterior
- Roof:Architectural, Shingle
- Year built:2007
- Building area:2,409 sq. ft.
- Lot area:0.05 Acres
Schools
- High school:Watauga
- Elementary school:Valle Crucis
Utilities
- Water:Private
Finances and disclosures
- Price:$949,900
- Price per sq. ft.:$394.31
- Tax amount:$2,421
New listings near 195 Whispering Woods Lane #R8A
- New
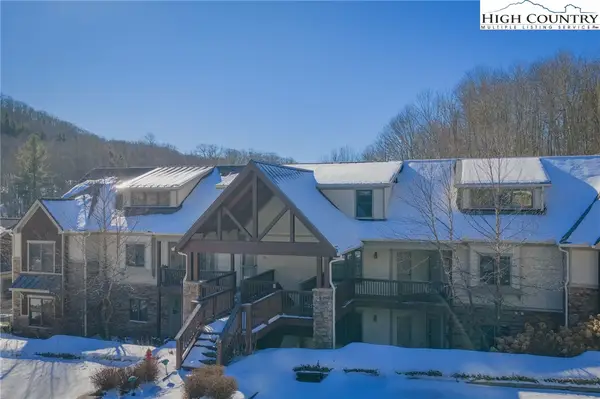 $429,500Active2 beds 2 baths1,520 sq. ft.
$429,500Active2 beds 2 baths1,520 sq. ft.136-D Wapiti Way #9-D, Banner Elk, NC 28604
MLS# 259390Listed by: HARRY BERRY REALTY - New
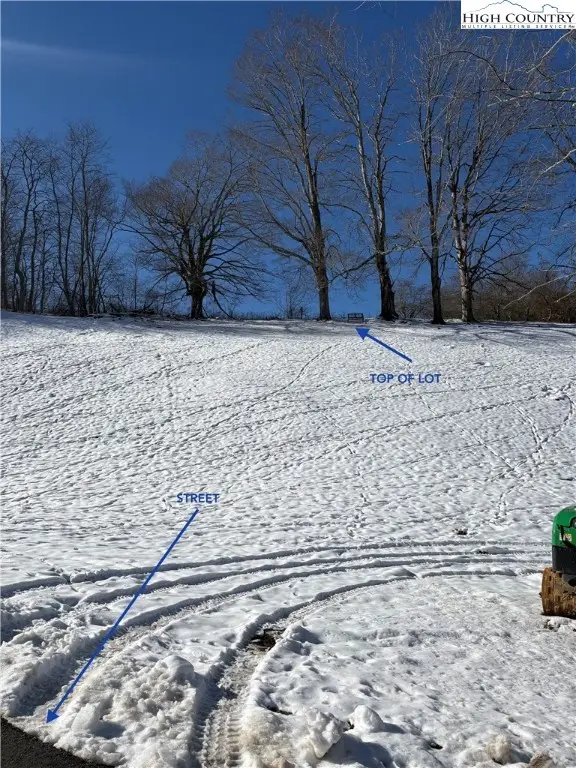 $79,500Active0.37 Acres
$79,500Active0.37 AcresLot 75 Liberty Lane, Banner Elk, NC 28604
MLS# 259383Listed by: BEAR REAL ESTATE 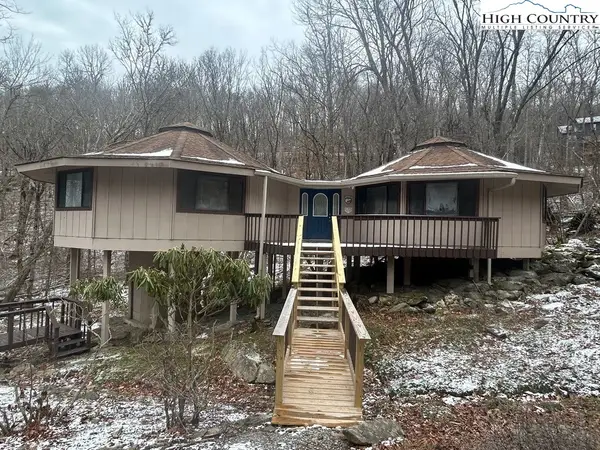 $350,000Active3 beds 2 baths1,280 sq. ft.
$350,000Active3 beds 2 baths1,280 sq. ft.1929 Sugar Mountain Drive, Sugar Mountain, NC 28604
MLS# 259197Listed by: MOUNTAINSCAPE REALTY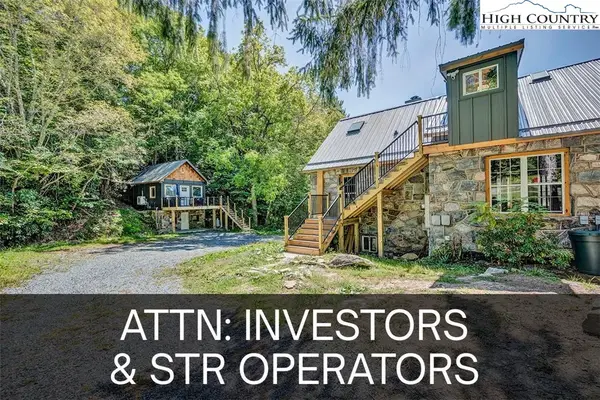 $1,175,000Active3 beds 3 baths1,493 sq. ft.
$1,175,000Active3 beds 3 baths1,493 sq. ft.226 & 228 Beech Haven Road, Banner Elk, NC 28604
MLS# 258672Listed by: KELLER WILLIAMS HIGH COUNTRY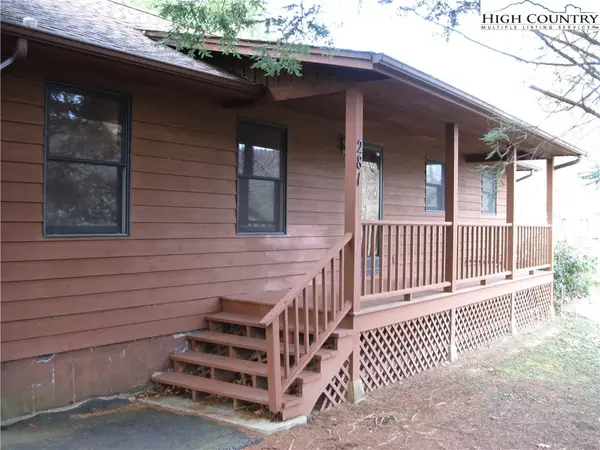 $679,500Active3 beds 2 baths1,664 sq. ft.
$679,500Active3 beds 2 baths1,664 sq. ft.281 Old Turnpike Rd. East, Banner Elk, NC 28604
MLS# 259215Listed by: BANNER ELK REALTY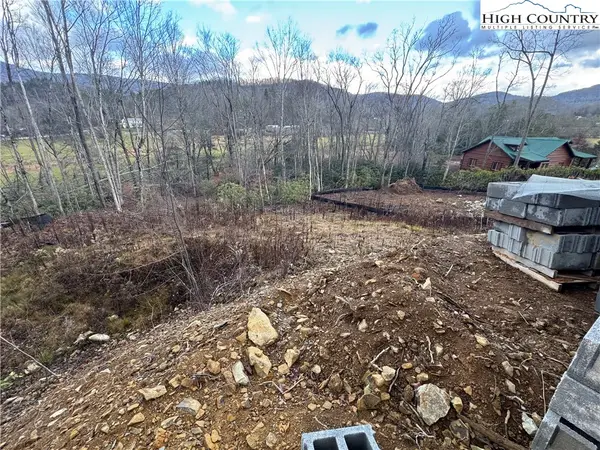 $88,500Active0.23 Acres
$88,500Active0.23 AcresLot 7 Running Bear Circle, Banner Elk, NC 28604
MLS# 259077Listed by: REALTY ONE GROUP RESULTS-BANNE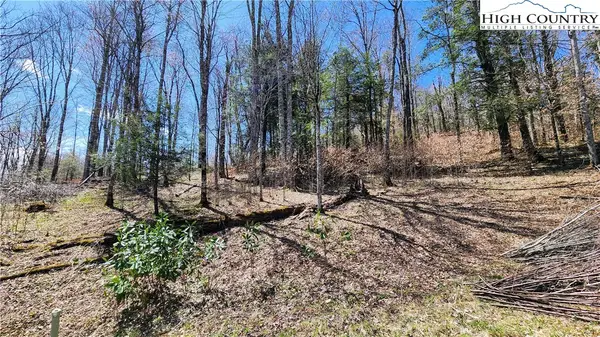 $150,000Active0.44 Acres
$150,000Active0.44 AcresLot 36 Running Bear Circle, Banner Elk, NC 28604
MLS# 259139Listed by: THE SUMMIT GROUP OF THE CAROLINAS $120,000Active0.29 Acres
$120,000Active0.29 AcresLot #65 Orchard Lane, Banner Elk, NC 28604
MLS# 259049Listed by: BLUE RIDGE REALTY & INV. BOONE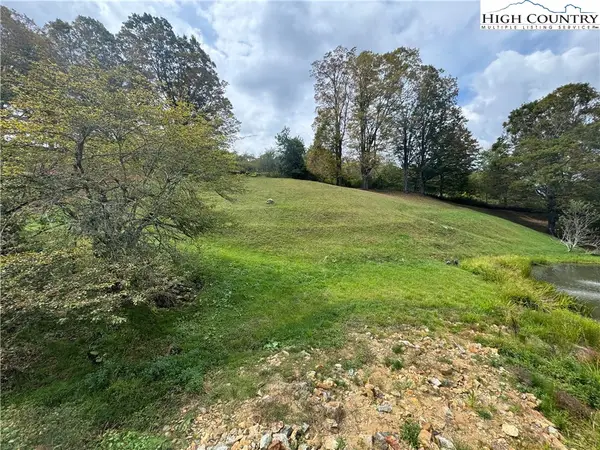 $95,000Active0.33 Acres
$95,000Active0.33 AcresLot #10 Orchard Lane, Banner Elk, NC 28604
MLS# 258592Listed by: BLUE RIDGE REALTY & INV. BOONE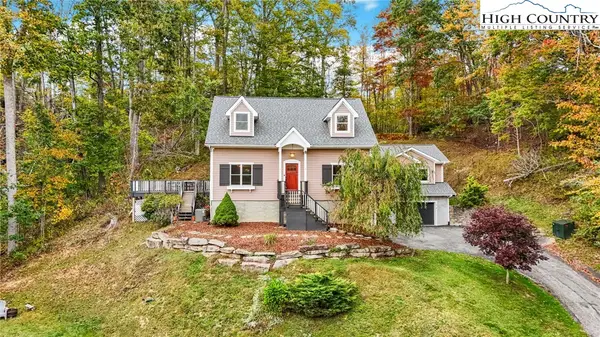 $950,000Active3 beds 3 baths2,813 sq. ft.
$950,000Active3 beds 3 baths2,813 sq. ft.555 Highland Drive, Banner Elk, NC 28604
MLS# 258471Listed by: BOONE REALTY
