202 King Lucious Lane, Banner Elk, NC 28604
Local realty services provided by:ERA Live Moore
202 King Lucious Lane,Banner Elk, NC 28604
$1,395,000
- 4 Beds
- 6 Baths
- 4,226 sq. ft.
- Single family
- Active
Listed by: harry berry, dawn berry
Office: harry berry realty
MLS#:256583
Source:NC_HCAR
Price summary
- Price:$1,395,000
- Price per sq. ft.:$330.1
- Monthly HOA dues:$172.67
About this home
4,247sf Built in 2019 with Superior Wall technology on .56 Acres, situated on a cul-de-sac maximizing Mountain & Sunset Views. High-end, Wood-look Vinyl Waterproof Flooring with Custom Stair Carpeting, Pine Ceilings & Doors, Fresh Interior Paint, Crown Molding, & Custom Window Frames throughout. Main Level features 2-story Great Room with Gas Fireplace, Antique Mantel, Rhododendron Railing, Branch Wood Chandelier, Half Bath w/Wood Baseboards & Copper Fish Sink, and 4 sets of French Doors accessing VIEWS and 800sf of Trek Decking (with 2 covered areas & 1 open area w/Gas Firepit). Gourmet Kitchen is equipped with 36” Drop-Top Gas Range, Double Ovens, Professional Frigidaire Side-by-Side Refrigerator/Freezer (46 cui), Fisher & Paykel 2-Drawer Dishwasher, Custom Cabinets, Backsplash, Granite Countertops w/PotFillers & Retractable Electrical Outlets, Island for Buffet Serving/Seating, Under Counter Lighting, Island Lighting, Canned Lighting, & Pendant Lighting. A Statement Chandelier adorns a Dining Room that seats 6, and a separate Prep Kitchen/Coffee Bar features Leathered Granite Countertops, Cabinets, Sink, Wine Fridge, and Grocery Lift (from Garage) as well as a Laundry Area and Back Door w/Covered Trek Porch. Primary Bedroom #1 is located on main floor for convenient 1-Level Living with Huge Walk-In Closet & French Door access to Deck. Primary Bedroom #2 upstairs includes double sinks & large closet. ALL 4 Bedrooms w/Ensuite Baths w/custom granite, tile, cabinets & comfort-height toilets. Downstairs consists of Custom Front Door Entry, Large Foyer, Wine Closet, interior access to Insulated 3-Car Side-Loading Garage, Walk-in Storage/Pantry, Full Bath w/Tub, and Add’l Living space with potential to convert to 1-2 more Bedrooms. Exterior includes SmartSiding, a sun-facing Triple-Sealed Blacktop Driveway, Lower Deck w/Swing, & Hillside Seating w/Water Feature. Enjoy Underground Utilities, City Water/Sewer, Paved Roads, Sidewalks, Lawn Mowing, and Community Pavilion.
Contact an agent
Home facts
- Year built:2019
- Listing ID #:256583
- Added:172 day(s) ago
- Updated:December 17, 2025 at 08:04 PM
Rooms and interior
- Bedrooms:4
- Total bathrooms:6
- Full bathrooms:5
- Half bathrooms:1
- Living area:4,226 sq. ft.
Heating and cooling
- Cooling:Heat Pump
- Heating:Electric, Fireplaces, Forced Air
Structure and exterior
- Roof:Architectural, Shingle
- Year built:2019
- Building area:4,226 sq. ft.
- Lot area:0.56 Acres
Schools
- High school:Avery County
- Elementary school:Banner Elk
Utilities
- Water:Public
- Sewer:Public Sewer
Finances and disclosures
- Price:$1,395,000
- Price per sq. ft.:$330.1
- Tax amount:$7,672
New listings near 202 King Lucious Lane
- New
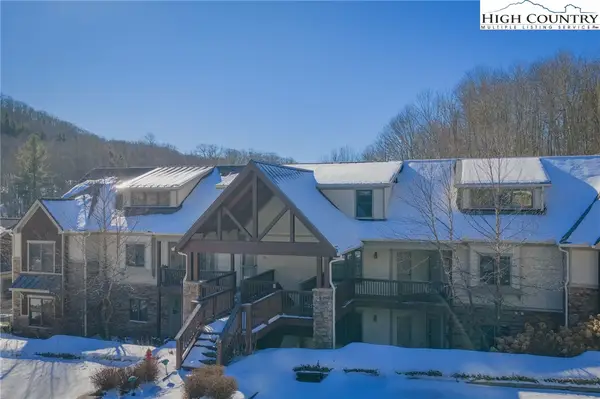 $429,500Active2 beds 2 baths1,520 sq. ft.
$429,500Active2 beds 2 baths1,520 sq. ft.136-D Wapiti Way #9-D, Banner Elk, NC 28604
MLS# 259390Listed by: HARRY BERRY REALTY - New
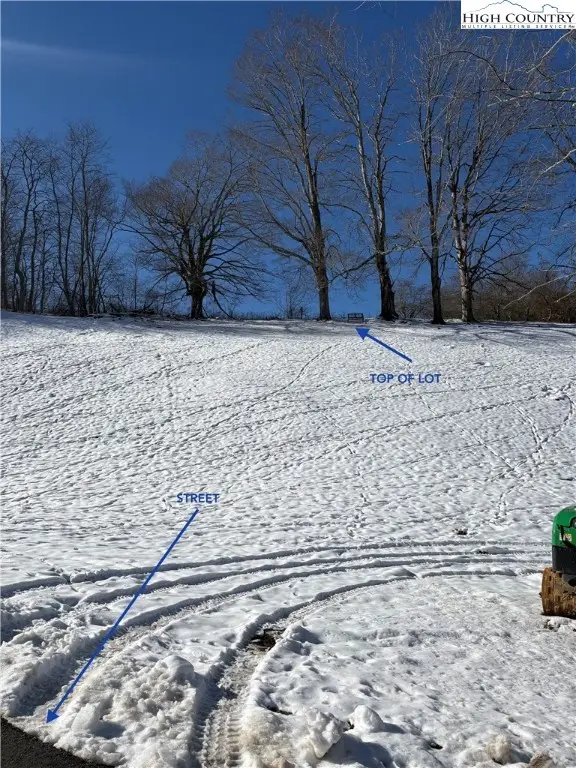 $79,500Active0.37 Acres
$79,500Active0.37 AcresLot 75 Liberty Lane, Banner Elk, NC 28604
MLS# 259383Listed by: BEAR REAL ESTATE 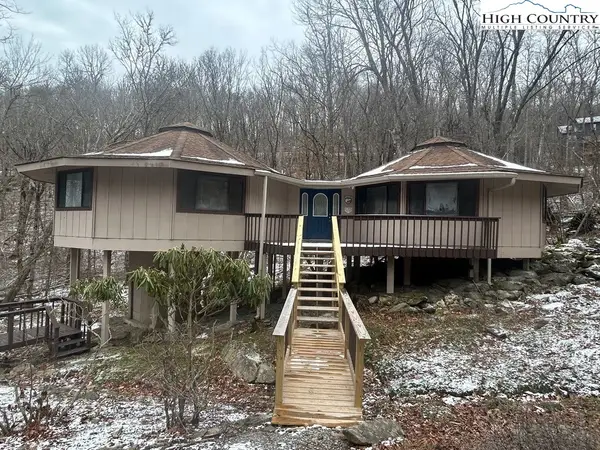 $350,000Active3 beds 2 baths1,280 sq. ft.
$350,000Active3 beds 2 baths1,280 sq. ft.1929 Sugar Mountain Drive, Sugar Mountain, NC 28604
MLS# 259197Listed by: MOUNTAINSCAPE REALTY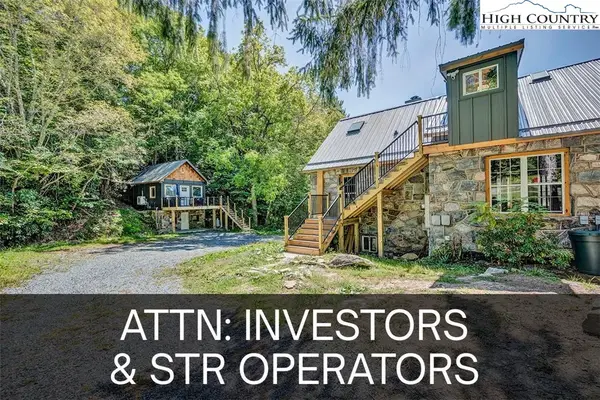 $1,175,000Active3 beds 3 baths1,493 sq. ft.
$1,175,000Active3 beds 3 baths1,493 sq. ft.226 & 228 Beech Haven Road, Banner Elk, NC 28604
MLS# 258672Listed by: KELLER WILLIAMS HIGH COUNTRY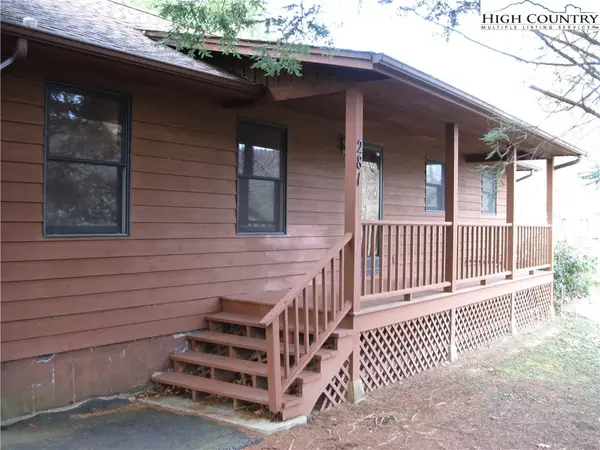 $679,500Active3 beds 2 baths1,664 sq. ft.
$679,500Active3 beds 2 baths1,664 sq. ft.281 Old Turnpike Rd. East, Banner Elk, NC 28604
MLS# 259215Listed by: BANNER ELK REALTY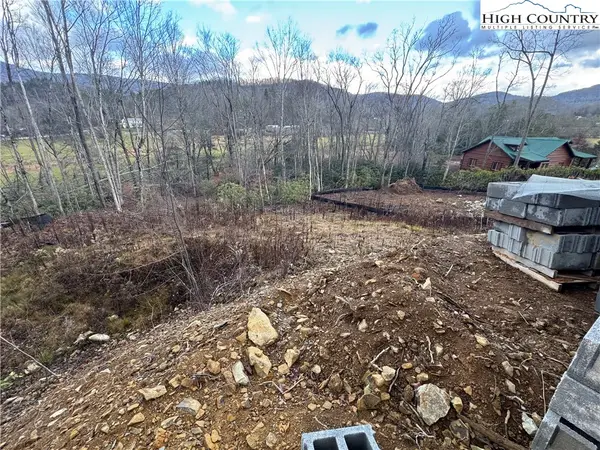 $88,500Active0.23 Acres
$88,500Active0.23 AcresLot 7 Running Bear Circle, Banner Elk, NC 28604
MLS# 259077Listed by: REALTY ONE GROUP RESULTS-BANNE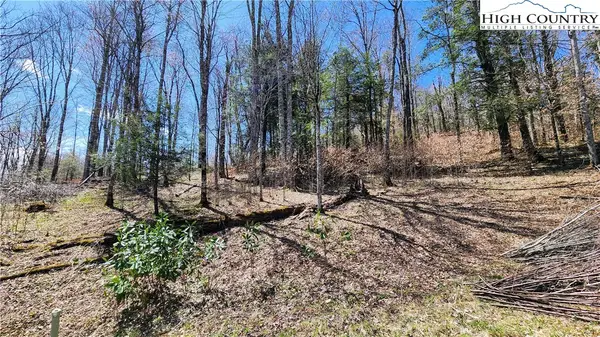 $150,000Active0.44 Acres
$150,000Active0.44 AcresLot 36 Running Bear Circle, Banner Elk, NC 28604
MLS# 259139Listed by: THE SUMMIT GROUP OF THE CAROLINAS $120,000Active0.29 Acres
$120,000Active0.29 AcresLot #65 Orchard Lane, Banner Elk, NC 28604
MLS# 259049Listed by: BLUE RIDGE REALTY & INV. BOONE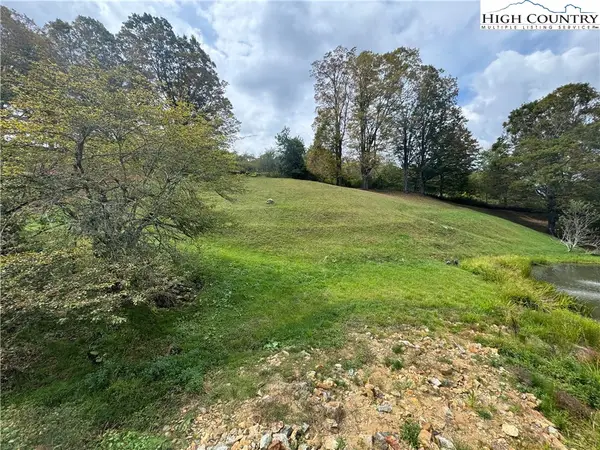 $95,000Active0.33 Acres
$95,000Active0.33 AcresLot #10 Orchard Lane, Banner Elk, NC 28604
MLS# 258592Listed by: BLUE RIDGE REALTY & INV. BOONE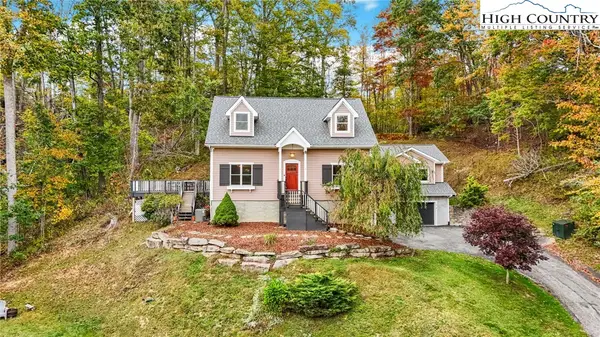 $950,000Active3 beds 3 baths2,813 sq. ft.
$950,000Active3 beds 3 baths2,813 sq. ft.555 Highland Drive, Banner Elk, NC 28604
MLS# 258471Listed by: BOONE REALTY
