239 Dutch Treat Road, Banner Elk, NC 28604
Local realty services provided by:ERA Live Moore
Listed by: morgan beck-herdklotz
Office: premier sotheby's international realty- banner elk
MLS#:255344
Source:NC_HCAR
Price summary
- Price:$439,000
- Price per sq. ft.:$289.01
About this home
Remodeled log cabin between Banner Elk and Boone. Among the trees on a .77-acre lot, this beautiful remodeled log cabin offers breathtaking views of Grandfather Mountain. Enjoy nature's beauty from two levels of outdoor living space, great for entertaining and taking in the grandfather view. Go inside to a spacious room with high ceilings, beautiful hardwood floors, and a newly remodeled kitchen, with granite countertops, new stainless steel appliances and a large granite-topped island. Fresh paint and new lighting offers a cozy but modern feel. The main level features two bedrooms, laundry area and a remodeled full bath with luxury vinyl plank flooring. The lower level offers another full bath, a large finished bonus/family room with beautiful floors, and a garage. The garage would be a great space to convert into a game room. Great location minutes to Boone, Banner Elk or scoot to Blowing Rock. Tax card and measurements differ due to basement not being noted. New furnishings and beds. Front bank was washed out during hurricane. Sellers replaced and repaired retaining wall and took out comprised trees, which opened up the view to Grandfather Mountain. Neighbors dogs will bark when pulling up the property but will settle down. No septic permit on file. No basement permit on file, the previous sellers finished off the basement. Tax card and professional measurements differ due to the finished basement space. Brand new retaining wall installed. All this needs is some landscape to tie it all together!
Contact an agent
Home facts
- Year built:1995
- Listing ID #:255344
- Added:248 day(s) ago
- Updated:December 17, 2025 at 08:04 PM
Rooms and interior
- Bedrooms:2
- Total bathrooms:2
- Full bathrooms:2
- Living area:1,519 sq. ft.
Heating and cooling
- Heating:Baseboard, Electric, Kerosene
Structure and exterior
- Roof:Asphalt, Shingle
- Year built:1995
- Building area:1,519 sq. ft.
- Lot area:0.77 Acres
Schools
- High school:Watauga
- Elementary school:Valle Crucis
Utilities
- Water:Private, Well
Finances and disclosures
- Price:$439,000
- Price per sq. ft.:$289.01
- Tax amount:$706
New listings near 239 Dutch Treat Road
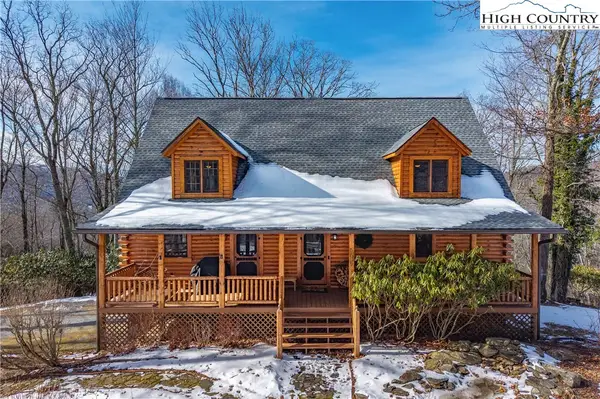 $1,495,000Active4 beds 4 baths3,367 sq. ft.
$1,495,000Active4 beds 4 baths3,367 sq. ft.487 Klonteska Drive, Banner Elk, NC 28604
MLS# 259412Listed by: THE SUMMIT GROUP OF THE CAROLINAS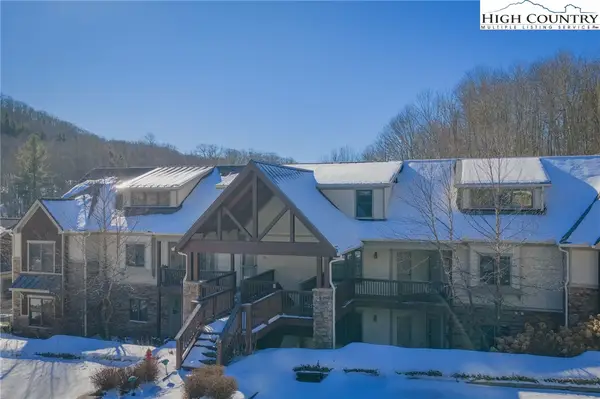 $429,500Active2 beds 2 baths1,520 sq. ft.
$429,500Active2 beds 2 baths1,520 sq. ft.136-D Wapiti Way #9-D, Banner Elk, NC 28604
MLS# 259390Listed by: HARRY BERRY REALTY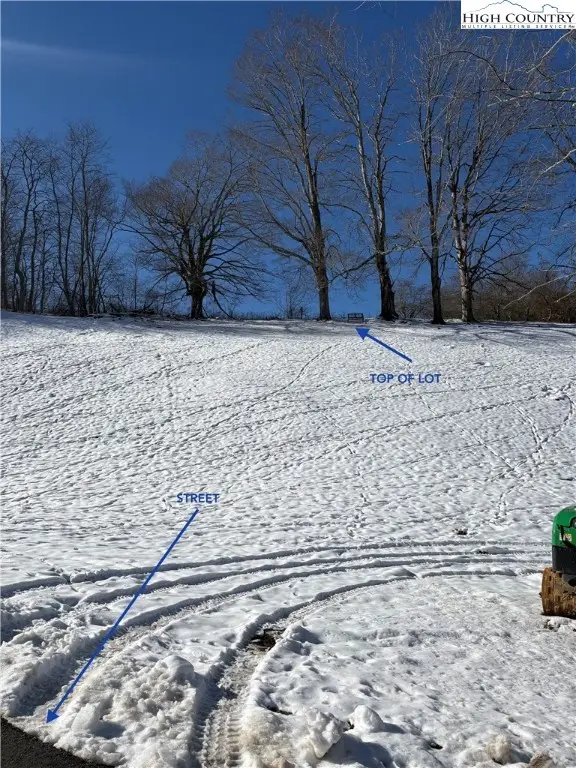 $79,500Active0.37 Acres
$79,500Active0.37 AcresLot 75 Liberty Lane, Banner Elk, NC 28604
MLS# 259383Listed by: BEAR REAL ESTATE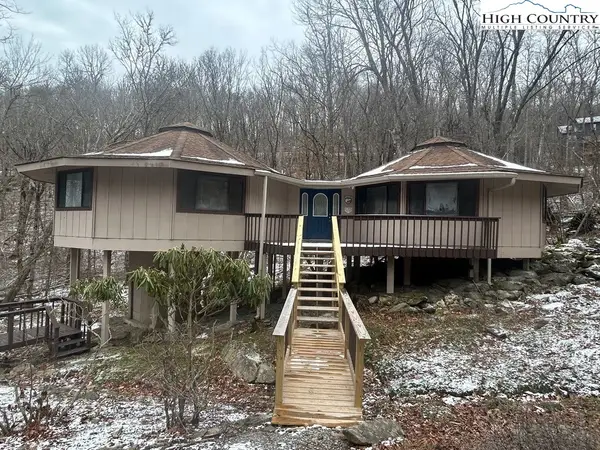 $299,900Active3 beds 2 baths1,280 sq. ft.
$299,900Active3 beds 2 baths1,280 sq. ft.1929 Sugar Mountain Drive, Sugar Mountain, NC 28604
MLS# 259197Listed by: MOUNTAINSCAPE REALTY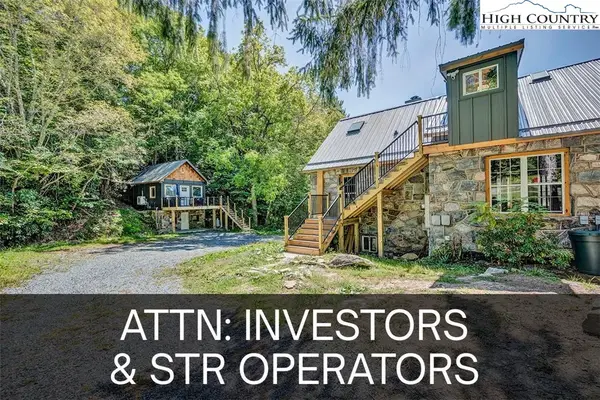 $1,175,000Active3 beds 3 baths1,493 sq. ft.
$1,175,000Active3 beds 3 baths1,493 sq. ft.226 & 228 Beech Haven Road, Banner Elk, NC 28604
MLS# 258672Listed by: KELLER WILLIAMS HIGH COUNTRY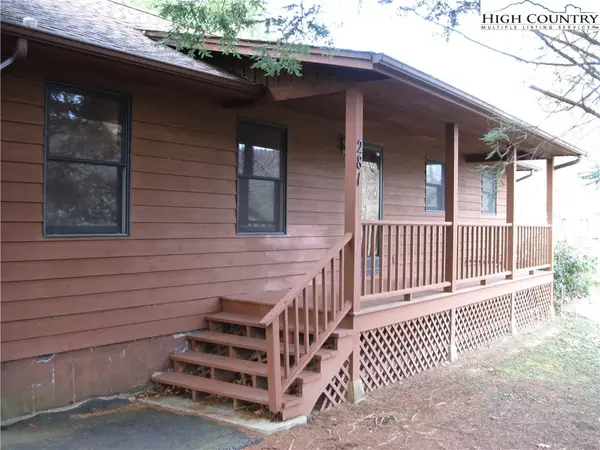 $679,500Active3 beds 2 baths1,664 sq. ft.
$679,500Active3 beds 2 baths1,664 sq. ft.281 Old Turnpike Rd. East, Banner Elk, NC 28604
MLS# 259215Listed by: BANNER ELK REALTY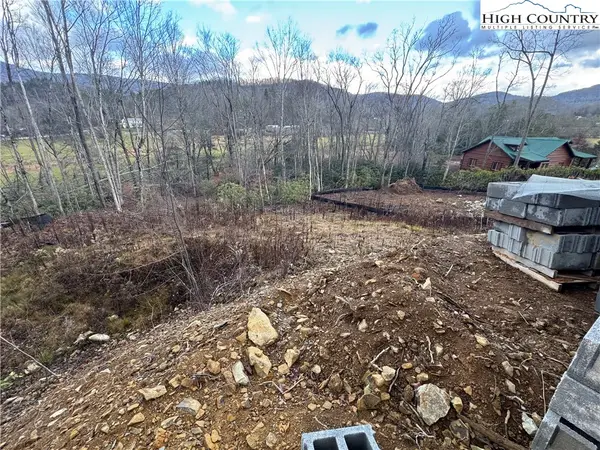 $88,500Active0.23 Acres
$88,500Active0.23 AcresLot 7 Running Bear Circle, Banner Elk, NC 28604
MLS# 259077Listed by: REALTY ONE GROUP RESULTS-BANNE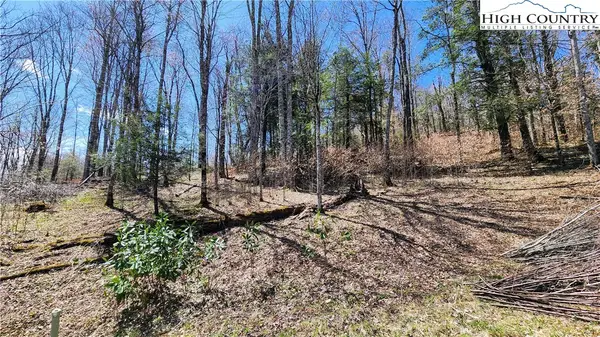 $150,000Active0.44 Acres
$150,000Active0.44 AcresLot 36 Running Bear Circle, Banner Elk, NC 28604
MLS# 259139Listed by: THE SUMMIT GROUP OF THE CAROLINAS $120,000Active0.29 Acres
$120,000Active0.29 AcresLot #65 Orchard Lane, Banner Elk, NC 28604
MLS# 259049Listed by: BLUE RIDGE REALTY & INV. BLOWING ROCK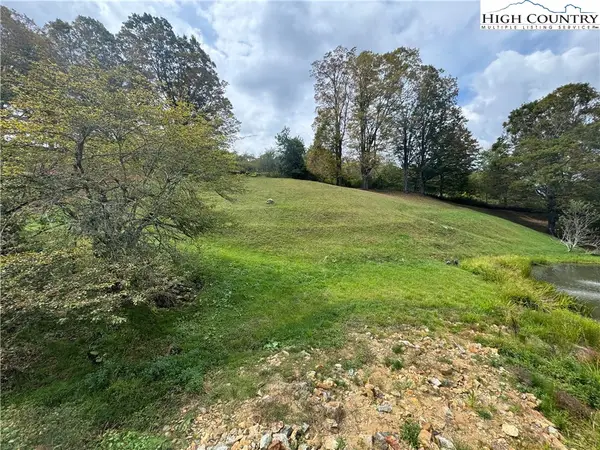 $95,000Active0.33 Acres
$95,000Active0.33 AcresLot #10 Orchard Lane, Banner Elk, NC 28604
MLS# 258592Listed by: BLUE RIDGE REALTY & INV. BLOWING ROCK
