274 Highland Circle, Banner Elk, NC 28604
Local realty services provided by:ERA Live Moore
274 Highland Circle,Banner Elk, NC 28604
$575,000
- 3 Beds
- 3 Baths
- 2,852 sq. ft.
- Single family
- Active
Listed by: james canterbury
Office: the summit group of the carolinas
MLS#:258842
Source:NC_HCAR
Price summary
- Price:$575,000
- Price per sq. ft.:$201.61
About this home
Experience mountain living at its finest in this beautiful 3-bedroom, 2.5-bath custom home with office space offering breathtaking, unobstructed views of Grandfather Mountain. The open-concept floor plan and main-level living make this home as functional as it is inviting.
Step inside to an expansive great room with floor-to-ceiling windows that perfectly frame the panoramic vistas. A striking stone, wood-burning fireplace anchors the space, complemented by cathedral ceilings, walnut beams, and gleaming hardwood floors throughout.
The gourmet kitchen features granite countertops, stainless-steel appliances including a gas range, and exquisite Amish-crafted solid cherry cabinetry, along with a brand-new refrigerator. The spacious primary suite includes an oversized walk-in closet and a luxurious en-suite bath with dual sinks, a jetted tub, and a separate glass shower.
The lower level offers two additional bedrooms, a full bath, an office (or optional fourth sleeping area), and a large bonus room ideal for a recreation space, studio, or workshop.
This property adjoins a 14-acre conservancy, ensuring lasting privacy and that your spectacular views remain unobstructed for years to come.
Note: The home was impacted by Hurricane Helene. Damage included the loss of the rear deck and exposure of the foundation. A certified engineer has evaluated the foundation and poured a new concrete footer as of 7/16/2025 (Report Available). It is recommended that any interested party contact an engineer independently further evaluate the home and foundation. This presents an excellent opportunity to rebuild a new, expansive deck to enhance the view and add instant equity. A true investment opportunity in one of Sugar Mountain’s most desirable locations
Contact an agent
Home facts
- Year built:1997
- Listing ID #:258842
- Added:101 day(s) ago
- Updated:February 10, 2026 at 04:34 PM
Rooms and interior
- Bedrooms:3
- Total bathrooms:3
- Full bathrooms:2
- Half bathrooms:1
- Living area:2,852 sq. ft.
Heating and cooling
- Cooling:Central Air
- Heating:Electric, Fireplaces, Heat Pump
Structure and exterior
- Roof:Asphalt, Shingle
- Year built:1997
- Building area:2,852 sq. ft.
- Lot area:1.21 Acres
Schools
- High school:Avery County
- Elementary school:Banner Elk
Utilities
- Water:Public
Finances and disclosures
- Price:$575,000
- Price per sq. ft.:$201.61
- Tax amount:$3,748
New listings near 274 Highland Circle
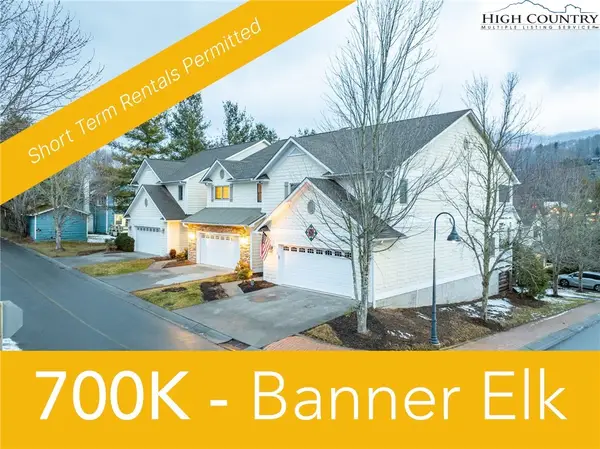 $700,000Active3 beds 3 baths1,961 sq. ft.
$700,000Active3 beds 3 baths1,961 sq. ft.114 Charles Lowe Lane #19, Banner Elk, NC 28604
MLS# 259764Listed by: DE CAMARA PROPERTIES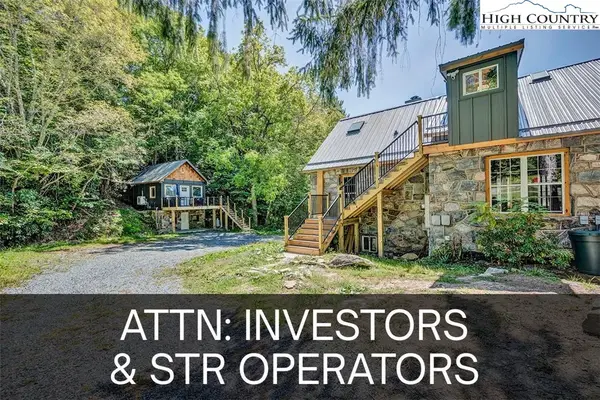 $1,175,000Active3 beds 3 baths1,493 sq. ft.
$1,175,000Active3 beds 3 baths1,493 sq. ft.226 & 228 Beech Haven Road, Banner Elk, NC 28604
MLS# 259201Listed by: KELLER WILLIAMS HIGH COUNTRY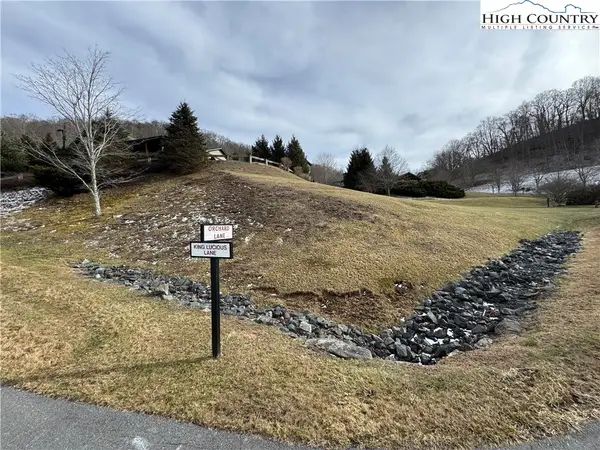 $139,000Active0.27 Acres
$139,000Active0.27 AcresLot #39 King Lucious Lane, Banner Elk, NC 28604
MLS# 259670Listed by: BLUE RIDGE REALTY & INV. BLOWING ROCK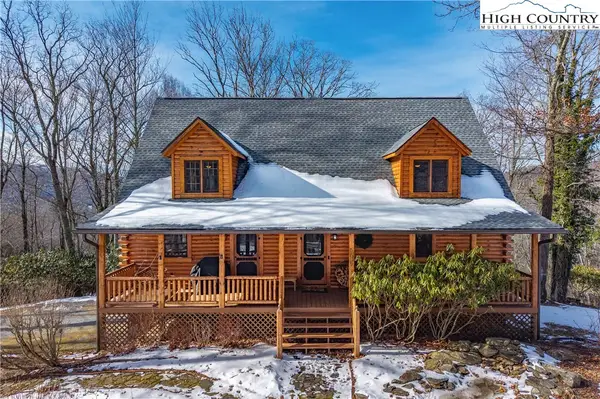 $1,495,000Active4 beds 4 baths3,367 sq. ft.
$1,495,000Active4 beds 4 baths3,367 sq. ft.487 Klonteska Drive, Banner Elk, NC 28604
MLS# 259412Listed by: THE SUMMIT GROUP OF THE CAROLINAS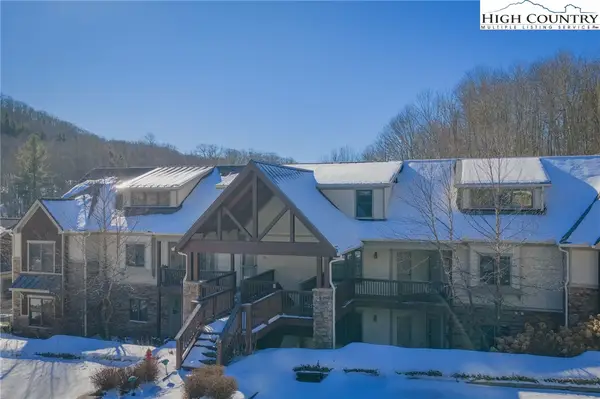 $429,500Active2 beds 2 baths1,520 sq. ft.
$429,500Active2 beds 2 baths1,520 sq. ft.136-D Wapiti Way #9-D, Banner Elk, NC 28604
MLS# 259390Listed by: HARRY BERRY REALTY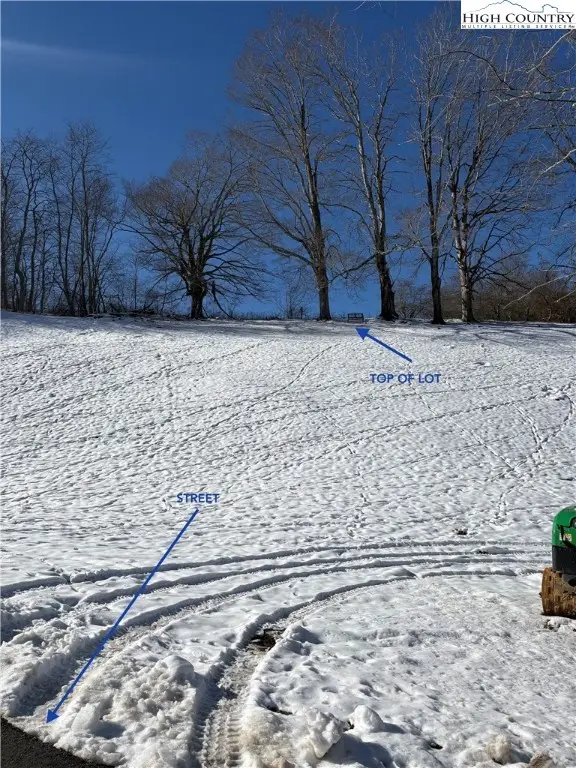 $79,500Active0.37 Acres
$79,500Active0.37 AcresLot 75 Liberty Lane, Banner Elk, NC 28604
MLS# 259383Listed by: BEAR REAL ESTATE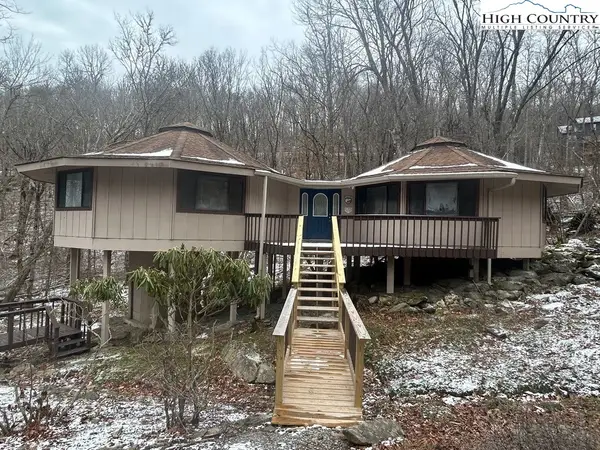 $299,900Pending3 beds 2 baths1,280 sq. ft.
$299,900Pending3 beds 2 baths1,280 sq. ft.1929 Sugar Mountain Drive, Sugar Mountain, NC 28604
MLS# 259197Listed by: MOUNTAINSCAPE REALTY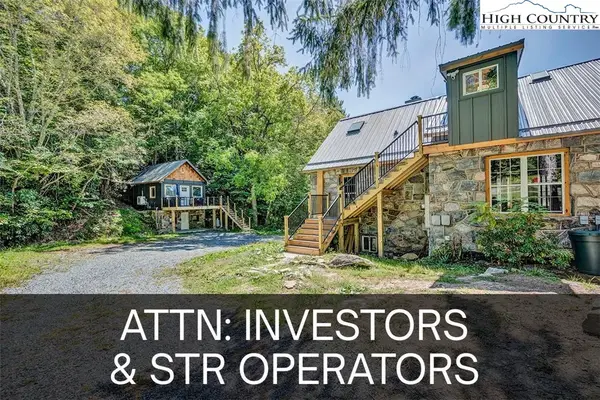 $1,175,000Active3 beds 3 baths1,493 sq. ft.
$1,175,000Active3 beds 3 baths1,493 sq. ft.226 & 228 Beech Haven Road, Banner Elk, NC 28604
MLS# 258672Listed by: KELLER WILLIAMS HIGH COUNTRY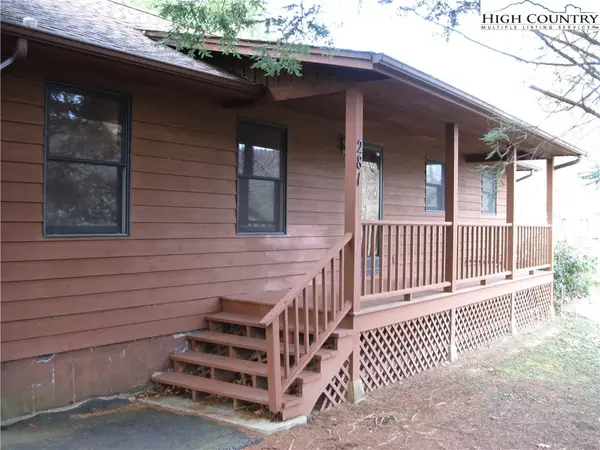 $679,500Active3 beds 2 baths1,664 sq. ft.
$679,500Active3 beds 2 baths1,664 sq. ft.281 Old Turnpike Rd. East, Banner Elk, NC 28604
MLS# 259215Listed by: BANNER ELK REALTY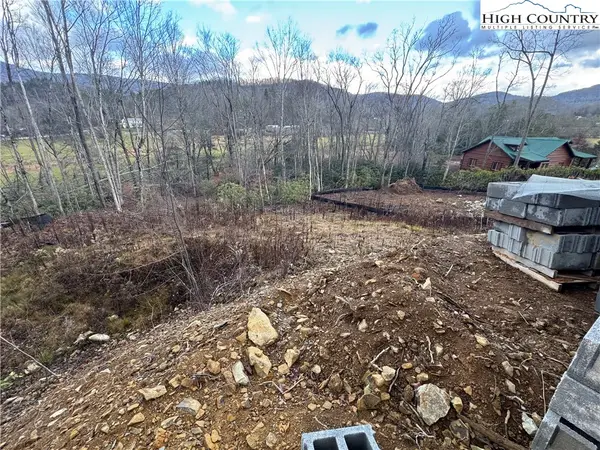 $88,500Active0.23 Acres
$88,500Active0.23 AcresLot 7 Running Bear Circle, Banner Elk, NC 28604
MLS# 259077Listed by: REALTY ONE GROUP RESULTS-BANNE

