277 Indian Paintbrush Drive #R122, Banner Elk, NC 28604
Local realty services provided by:ERA Live Moore
277 Indian Paintbrush Drive #R122,Banner Elk, NC 28604
$585,000
- 2 Beds
- 2 Baths
- - sq. ft.
- Condominium
- Sold
Listed by:andrew plyler
Office:blue ridge realty & inv. west jefferson
MLS#:255730
Source:NC_HCAR
Sorry, we are unable to map this address
Price summary
- Price:$585,000
- Monthly HOA dues:$506.67
About this home
Mountain views, newly installed granite countertops, and no stairs! This 2-bedroom, 2-bath condo at Echota on the Ridge makes it easy to settle into the High Country lifestyle. Located on the main level at over 3,500 feet in elevation, the unit offers sweeping long-range views of Grandfather Mountain from the living room and covered deck.
Inside, the space is open and inviting, with a stone gas fireplace, brand-new granite countertops, and fresh interior and exterior paint in 2023. A new roof was added in 2024. The kitchen flows naturally into the living area, perfect for relaxing after a day exploring the mountains. The primary bedroom features an en-suite bath and picture-perfect views. The second bedroom works well for guests or a home office. The property is being sold unfurnished, giving you the chance to make it your own.
Echota on the Ridge is a gated mountain community offering amenities including indoor and outdoor pools, a fitness center, clubhouse, and access to the Watauga River—great for fishing or simply unwinding by the water. Short-term rentals are permitted, offering flexibility whether you’re looking for a vacation getaway, full-time home, or investment opportunity.
Conveniently located between Boone, Banner Elk, and Blowing Rock, this condo puts you close to shopping, skiing, hiking, dining, and all-season mountain adventure.
Contact an agent
Home facts
- Year built:2006
- Listing ID #:255730
- Added:135 day(s) ago
- Updated:October 04, 2025 at 09:46 PM
Rooms and interior
- Bedrooms:2
- Total bathrooms:2
- Full bathrooms:2
Heating and cooling
- Cooling:Heat Pump
- Heating:Electric, Heat Pump
Structure and exterior
- Roof:Architectural, Metal, Shingle
- Year built:2006
Schools
- High school:Watauga
- Elementary school:Valle Crucis
Finances and disclosures
- Price:$585,000
- Tax amount:$1,284
New listings near 277 Indian Paintbrush Drive #R122
- New
 $950,000Active5 beds 3 baths3,470 sq. ft.
$950,000Active5 beds 3 baths3,470 sq. ft.337 Balsam Lane, Banner Elk, NC 28604
MLS# 258340Listed by: BLUE RIDGE REALTY & INV. BOONE - New
 $1,100,000Active4 beds 4 baths2,803 sq. ft.
$1,100,000Active4 beds 4 baths2,803 sq. ft.297 Pasture Lane, Banner Elk, NC 28604
MLS# 258085Listed by: EXP REALTY LLC - New
 $120,000Active1.06 Acres
$120,000Active1.06 AcresLOT 21 Silver Springs Drive, Banner Elk, NC 28604
MLS# 258288Listed by: THE LEAR GROUP REAL ESTATE  $550,000Active-- beds 1 baths2,826 sq. ft.
$550,000Active-- beds 1 baths2,826 sq. ft.297 Old Turnpike Nw Road, Banner Elk, NC 28604
MLS# 257989Listed by: THE SUMMIT GROUP OF THE CAROLINAS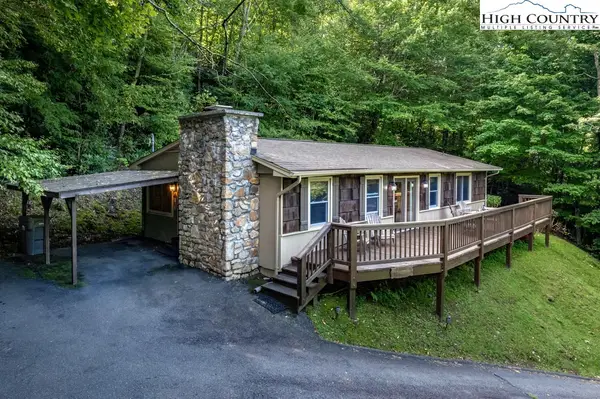 $449,000Active2 beds 3 baths1,140 sq. ft.
$449,000Active2 beds 3 baths1,140 sq. ft.150 Ivy Court, Banner Elk, NC 28657
MLS# 257875Listed by: THE SUMMIT GROUP OF THE CAROLINAS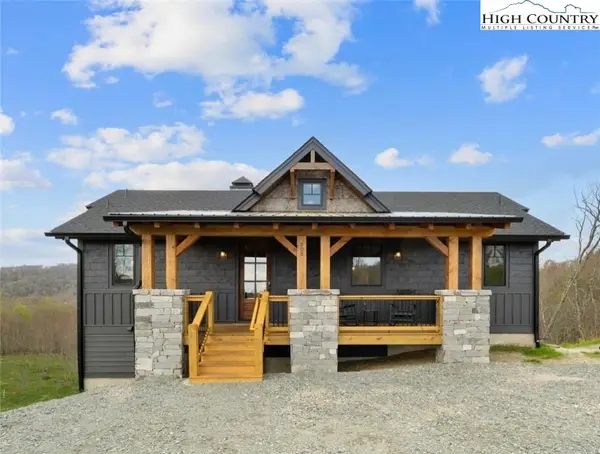 $679,900Active2 beds 3 baths1,054 sq. ft.
$679,900Active2 beds 3 baths1,054 sq. ft.208 Banner Glade Trail, Banner Elk, NC 28604
MLS# 257458Listed by: ELEVATE LAND & REALTY BANNER ELK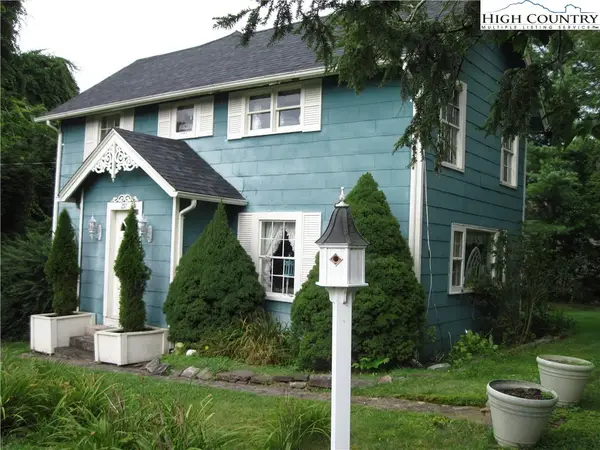 $389,500Active3 beds 2 baths1,097 sq. ft.
$389,500Active3 beds 2 baths1,097 sq. ft.257 Banner Rd, Banner Elk, NC 28604
MLS# 257533Listed by: BANNER ELK REALTY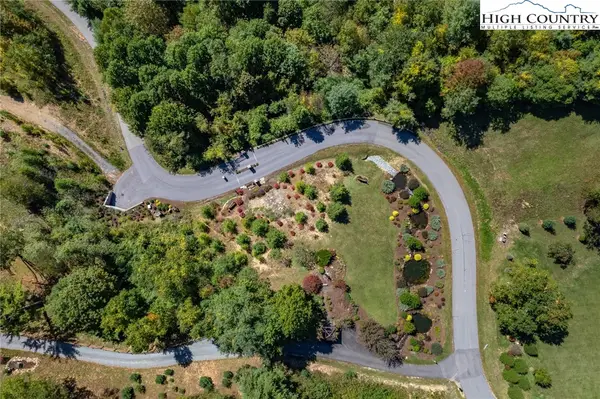 $150,000Active1.47 Acres
$150,000Active1.47 AcresLots 56&57 Silver Springs Drive, Banner Elk, NC 28604
MLS# 257417Listed by: RE/MAX EXECUTIVE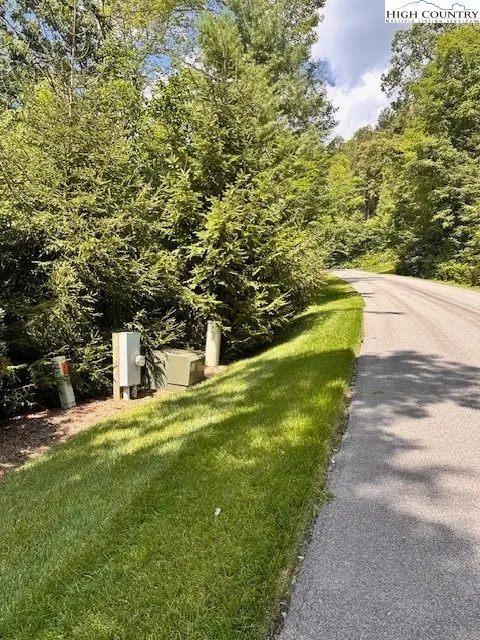 $75,000Active0.63 Acres
$75,000Active0.63 Acreslot 17 Farm Loop Road, Banner Elk, NC 28604
MLS# 257376Listed by: THE SUMMIT GROUP OF THE CAROLINAS $769,000Active3 beds 3 baths2,276 sq. ft.
$769,000Active3 beds 3 baths2,276 sq. ft.116 Mallard Court, Banner Elk, NC 28604
MLS# 256850Listed by: BLUE RIDGE REALTY & INV. - BANNER ELK
