281 Cliffside Lane, Banner Elk, NC 28604
Local realty services provided by:ERA Live Moore
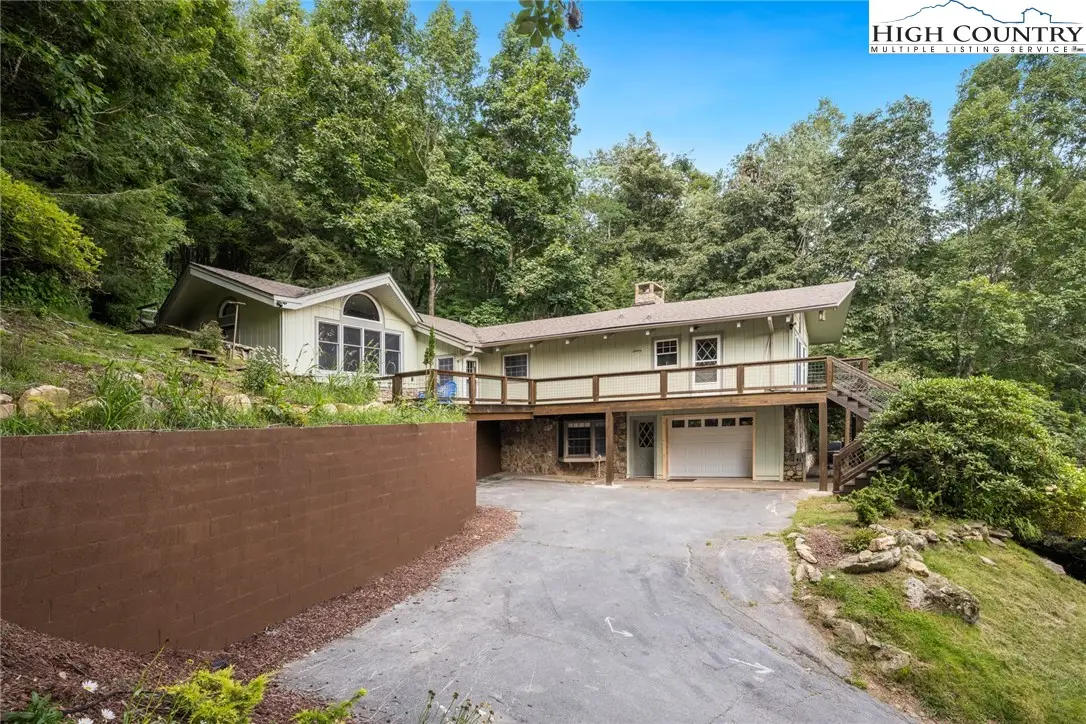


281 Cliffside Lane,Banner Elk, NC 28604
$775,000
- 3 Beds
- 3 Baths
- 2,247 sq. ft.
- Single family
- Active
Listed by:wendolyn kulunas
Office:premier sotheby's int'l realty
MLS#:256668
Source:NC_HCAR
Price summary
- Price:$775,000
- Price per sq. ft.:$284.3
About this home
Lovely mountain home with spectacular long-range mountain views, including Grandfather Mountain. Nestled up the hill, off of a quiet road, the property allows for serene privacy. Enjoy a large garage with plenty of storage space AND central AC. Primary suite has its own new tankless gas water heater (2024). All three bathrooms updated in 2024. New front and side deck (2022 and 2025)new retaining wall (2025), new primary suite deck (2025), two smart tvs (2022), central AC installed (2021), all new LVP/tile/carpet installed (2022). High efficiency variable speed heat pump (2022). Property comes with a double-combined lot in front of house across the street to protect your view (.74 acres) as well as primary lot combined with an extra lot (1.64 acres) for a total of 2.37 acres. Entry level has the garage, as well as a large den with a murphy bed, full bath, and stone fireplace. On the main level, you will find a guest room, full bath, office, several storage closets, laundry, kitchen, living room and wrap-around deck. Five steps up, you will find a serene and spacious primary suite/wing with it's own large deck and two large closets. Long term and short term rentals are permitted. LA Office does not hold earnest money. Interior and exterior painting (2025). Small cosmetic projects still ongoing, such as cleaning and painting door frames. Work should be completed ASAP. Construction worker just broken kitchen window. Owner has made arrangements to have window replaced.
Contact an agent
Home facts
- Year built:1968
- Listing Id #:256668
- Added:1 day(s) ago
- Updated:August 20, 2025 at 04:46 PM
Rooms and interior
- Bedrooms:3
- Total bathrooms:3
- Full bathrooms:3
- Living area:2,247 sq. ft.
Heating and cooling
- Cooling:Central Air
- Heating:Baseboard, Electric
Structure and exterior
- Roof:Asphalt, Shingle
- Year built:1968
- Building area:2,247 sq. ft.
- Lot area:2.37 Acres
Schools
- High school:Watauga
- Elementary school:Valle Crucis
Utilities
- Water:Public
- Sewer:Septic Available, Septic Tank
Finances and disclosures
- Price:$775,000
- Price per sq. ft.:$284.3
- Tax amount:$3,375
New listings near 281 Cliffside Lane
- New
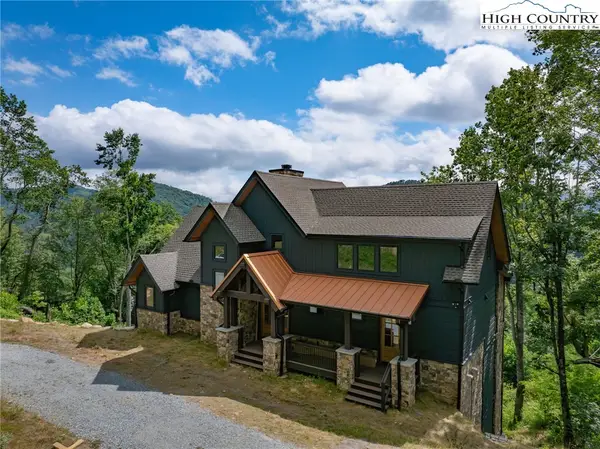 $2,950,000Active4 beds 6 baths4,459 sq. ft.
$2,950,000Active4 beds 6 baths4,459 sq. ft.158 Springwater Lane, Banner Elk, NC 28604
MLS# 257534Listed by: EAGLES NEST REALTY LLC - New
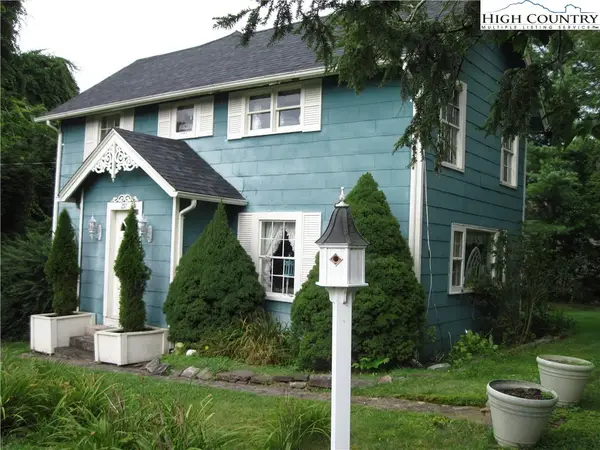 $429,500Active3 beds 2 baths1,633 sq. ft.
$429,500Active3 beds 2 baths1,633 sq. ft.257 Banner Rd, Banner Elk, NC 28604
MLS# 257533Listed by: BANNER ELK REALTY - New
 $679,900Active2.47 Acres
$679,900Active2.47 AcresS50 Cliffside Trail, Banner Elk, NC 28604
MLS# 257518Listed by: EAGLES NEST REALTY LLC - New
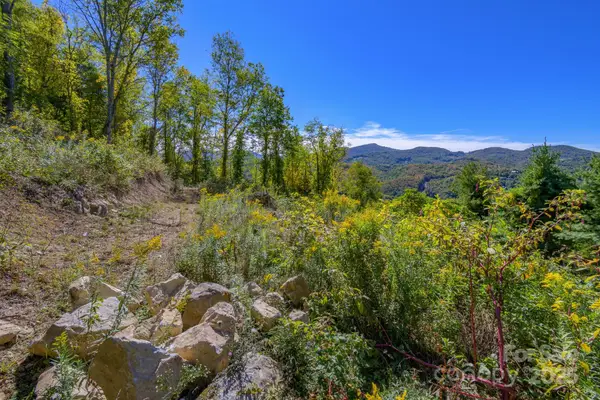 $200,000Active0.71 Acres
$200,000Active0.71 AcresLot 26 Silver Fox Lane, Banner Elk, NC 28604
MLS# 4292887Listed by: RE/MAX EXECUTIVE - New
 $100,000Active0.61 Acres
$100,000Active0.61 AcresLot 27 Silver Fox Lane, Banner Elk, NC 28604
MLS# 4292893Listed by: RE/MAX EXECUTIVE - New
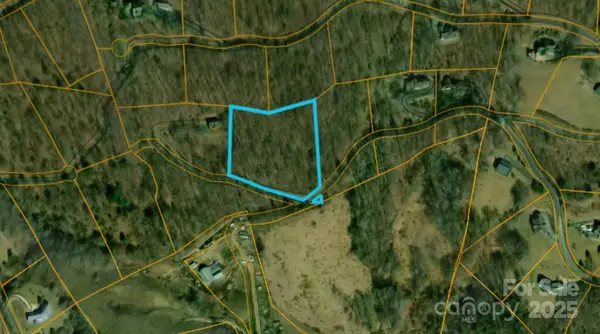 $244,900Active2.62 Acres
$244,900Active2.62 Acres0 Fox Meadow Lane, Banner Elk, NC 28604
MLS# 4292391Listed by: CHOSEN REALTY OF NC LLC - New
 $229,000Active0.5 Acres
$229,000Active0.5 AcresLot 1 Stonefly Trail, Banner Elk, NC 28604
MLS# 257474Listed by: BLUE RIDGE REALTY & INV. - BANNER ELK  $197,000Pending1 beds 1 baths928 sq. ft.
$197,000Pending1 beds 1 baths928 sq. ft.122 River Road 2, Banner Elk, NC 28604
MLS# 257405Listed by: BLUE RIDGE REALTY & INV. LINVILLE- New
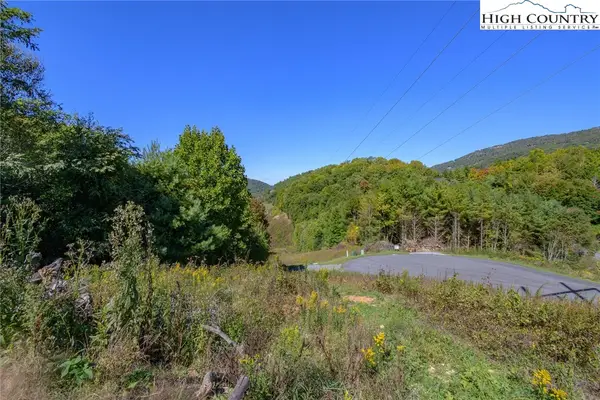 $75,000Active0.85 Acres
$75,000Active0.85 AcresLot 52 Snow Fox Lane, Banner Elk, NC 28604
MLS# 257416Listed by: RE/MAX EXECUTIVE
