2833 Pigeon Roost Road, Banner Elk, NC 28604
Local realty services provided by:ERA Live Moore
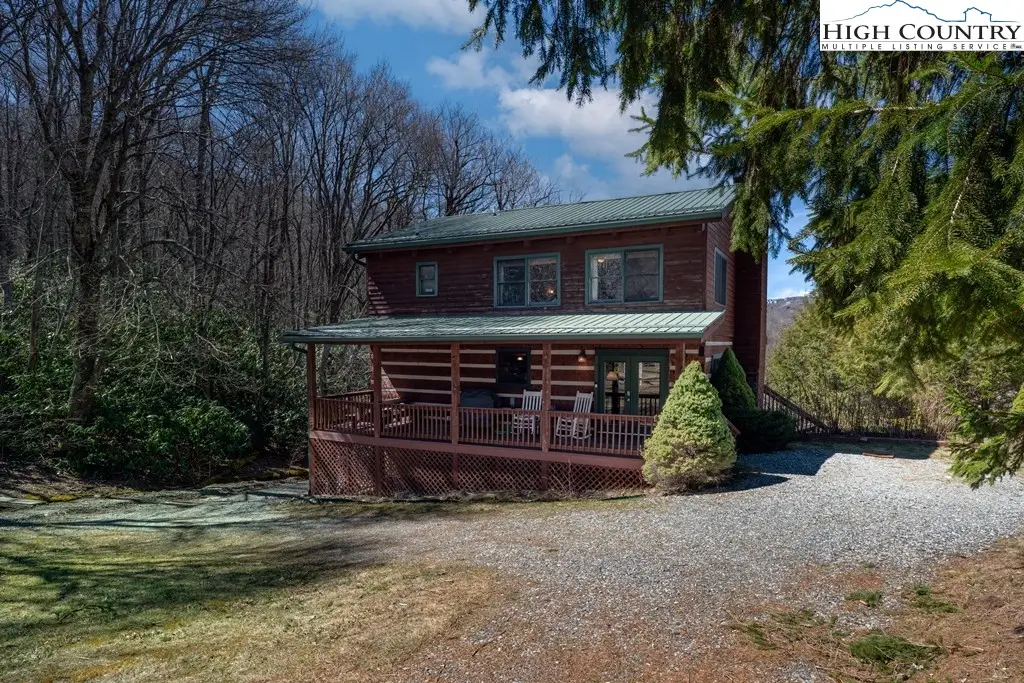

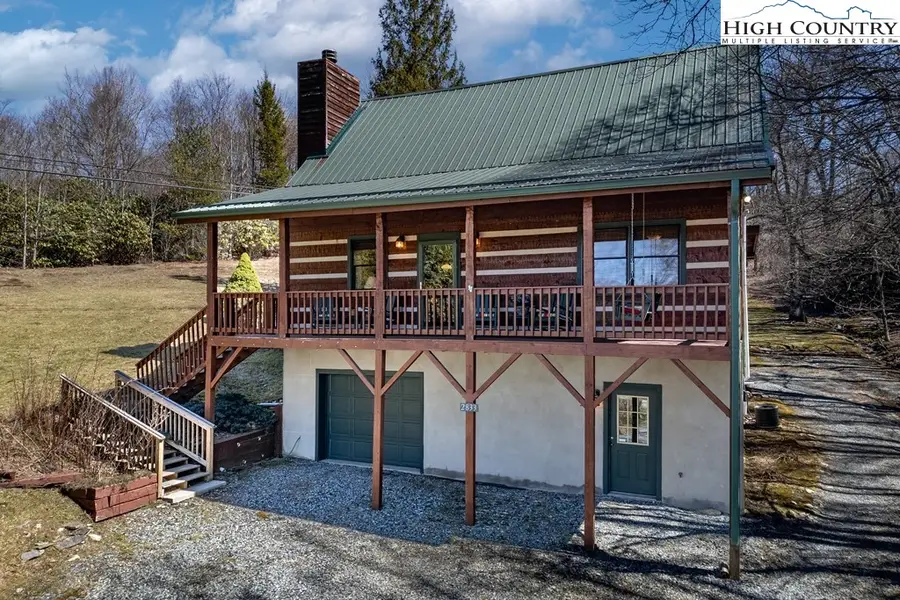
Listed by:amy pepin
Office:premier sotheby's international realty- banner elk
MLS#:254374
Source:NC_HCAR
Price summary
- Price:$549,000
- Price per sq. ft.:$273.27
About this home
This beautifully furnished log cabin is the ideal mountain retreat, turnkey and ready for guests to enjoy! With three bedrooms and two full baths, this home offers ample space for relaxation and fun. As you enter the home, you'll be greeted by a stunning floor-to-ceiling stone gas fireplace, creating a cozy and inviting atmosphere. The open kitchen and dining area offer plenty of space and provide views of the expansive backyard, complete with a fire pit for evening enjoyment. The primary bedroom is on the main level, along with a full bath and a convenient laundry area. Upstairs you will find a guest bedroom with a full bath and a bedroom/loft, used as the third bedroom, with ample space to spread out. The lower level is an unfinished space, set up as a recreational area with a pool table and dartboard. There is also a workbench and shelving for storage. You'll also find a one-car garage on this level, adding convenience and functionality to the home. Enjoy beautiful views of Beech Mountain from the large front porch, where a swing awaits you to relax and take in the fresh mountain air with family and friends. Note, the property is permitted for a three-bedroom septic system. It is configured with two enclosed bedrooms and a loft area that includes a designated sleeping space. Buyers are encouraged to verify the suitability of the layout for their needs.
Contact an agent
Home facts
- Year built:1999
- Listing Id #:254374
- Added:145 day(s) ago
- Updated:July 22, 2025 at 05:52 PM
Rooms and interior
- Bedrooms:3
- Total bathrooms:2
- Full bathrooms:2
- Living area:1,475 sq. ft.
Heating and cooling
- Cooling:Central Air
- Heating:Electric, Fireplaces, Forced Air
Structure and exterior
- Roof:Metal
- Year built:1999
- Building area:1,475 sq. ft.
- Lot area:1 Acres
Schools
- High school:Watauga
- Elementary school:Valle Crucis
Utilities
- Water:Private, Well
Finances and disclosures
- Price:$549,000
- Price per sq. ft.:$273.27
- Tax amount:$927
New listings near 2833 Pigeon Roost Road
- New
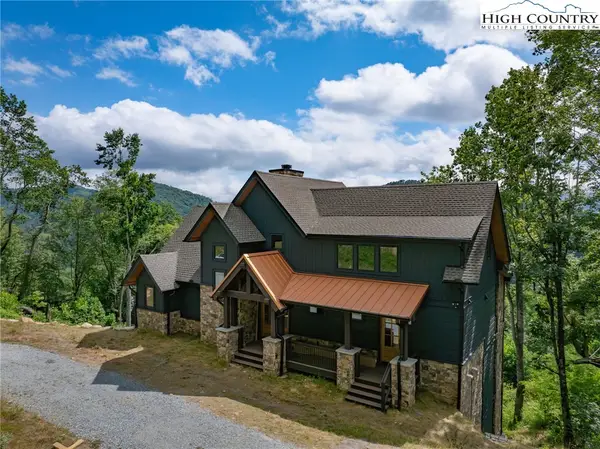 $2,950,000Active4 beds 6 baths4,459 sq. ft.
$2,950,000Active4 beds 6 baths4,459 sq. ft.158 Springwater Lane, Banner Elk, NC 28604
MLS# 257534Listed by: EAGLES NEST REALTY LLC - New
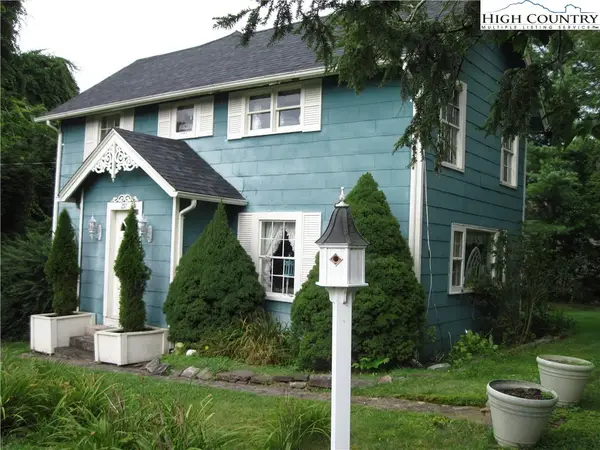 $429,500Active3 beds 2 baths1,633 sq. ft.
$429,500Active3 beds 2 baths1,633 sq. ft.257 Banner Rd, Banner Elk, NC 28604
MLS# 257533Listed by: BANNER ELK REALTY - New
 $679,900Active2.47 Acres
$679,900Active2.47 AcresS50 Cliffside Trail, Banner Elk, NC 28604
MLS# 257518Listed by: EAGLES NEST REALTY LLC - New
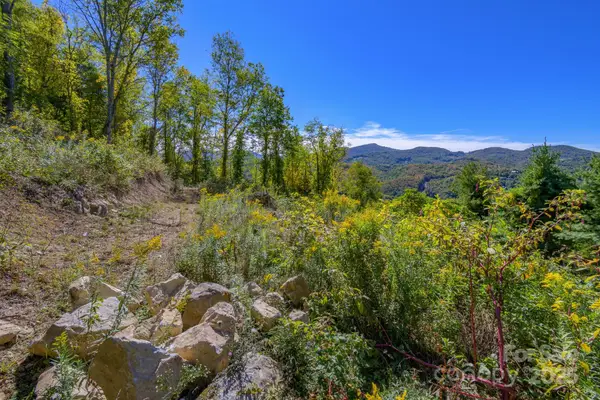 $200,000Active0.71 Acres
$200,000Active0.71 AcresLot 26 Silver Fox Lane, Banner Elk, NC 28604
MLS# 4292887Listed by: RE/MAX EXECUTIVE - New
 $100,000Active0.61 Acres
$100,000Active0.61 AcresLot 27 Silver Fox Lane, Banner Elk, NC 28604
MLS# 4292893Listed by: RE/MAX EXECUTIVE - New
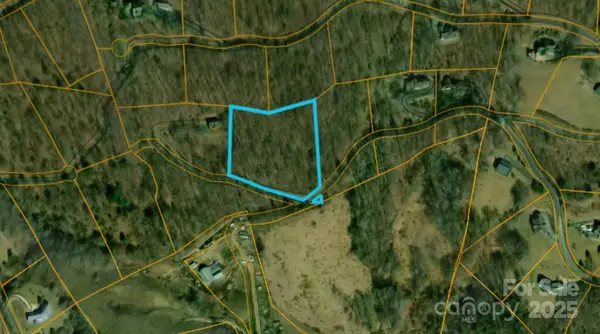 $244,900Active2.62 Acres
$244,900Active2.62 Acres0 Fox Meadow Lane, Banner Elk, NC 28604
MLS# 4292391Listed by: CHOSEN REALTY OF NC LLC - New
 $229,000Active0.5 Acres
$229,000Active0.5 AcresLot 1 Stonefly Trail, Banner Elk, NC 28604
MLS# 257474Listed by: BLUE RIDGE REALTY & INV. - BANNER ELK  $197,000Pending1 beds 1 baths928 sq. ft.
$197,000Pending1 beds 1 baths928 sq. ft.122 River Road 2, Banner Elk, NC 28604
MLS# 257405Listed by: BLUE RIDGE REALTY & INV. LINVILLE- New
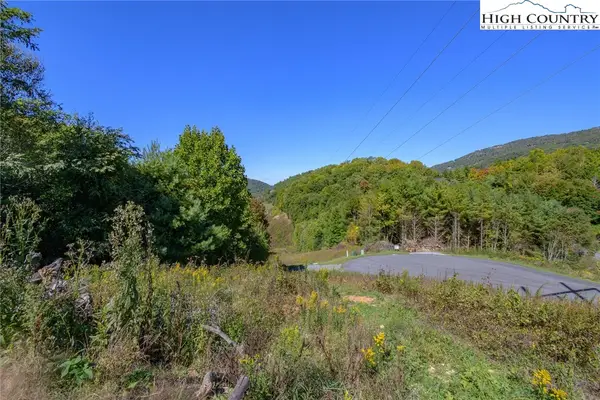 $75,000Active0.85 Acres
$75,000Active0.85 AcresLot 52 Snow Fox Lane, Banner Elk, NC 28604
MLS# 257416Listed by: RE/MAX EXECUTIVE - New
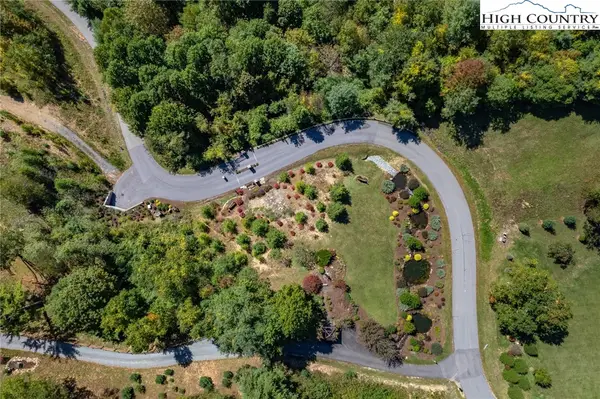 $150,000Active1.47 Acres
$150,000Active1.47 AcresLots 56&57 Silver Springs Drive, Banner Elk, NC 28604
MLS# 257417Listed by: RE/MAX EXECUTIVE
