290 Indian Paintbrush Drive #R1011, Banner Elk, NC 28604
Local realty services provided by:ERA Live Moore

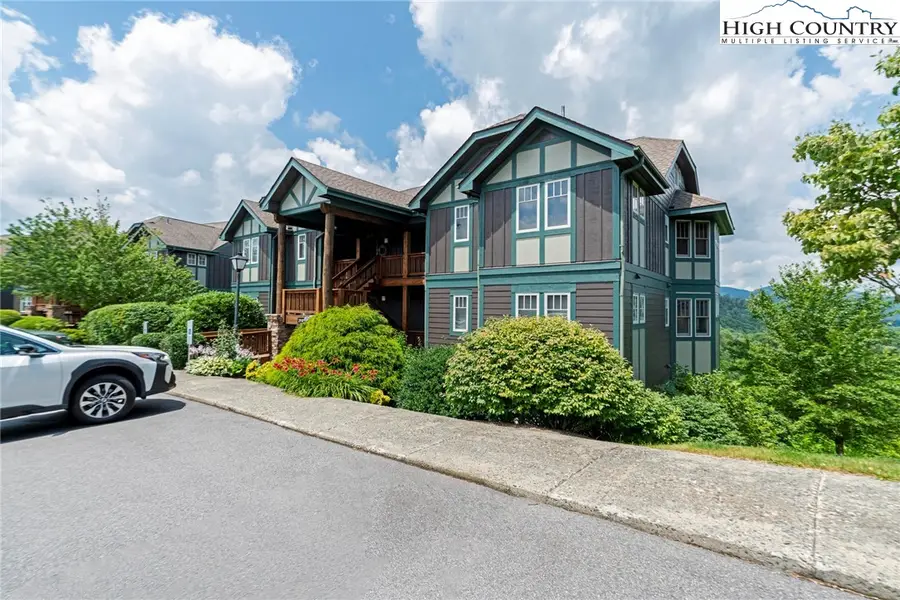
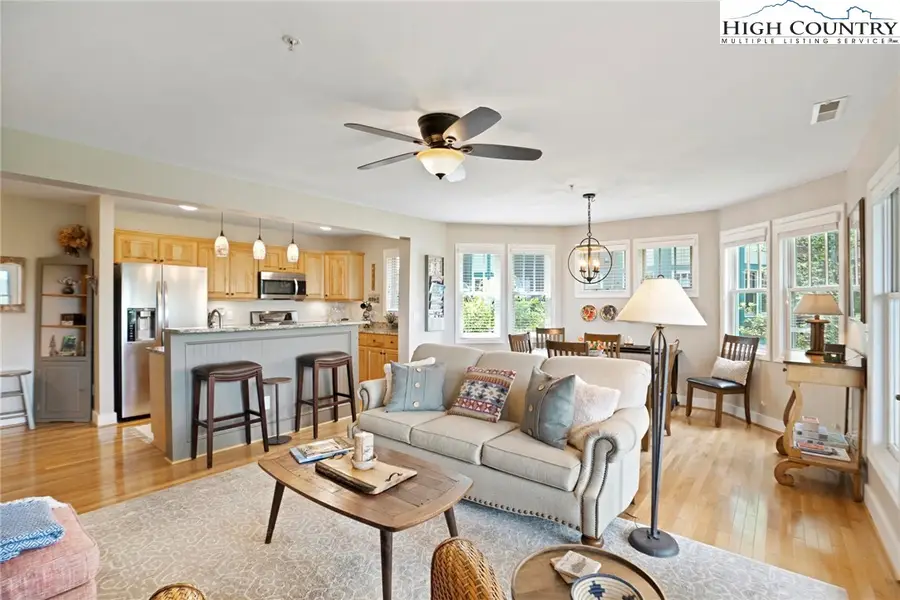
290 Indian Paintbrush Drive #R1011,Banner Elk, NC 28604
$589,900
- 2 Beds
- 2 Baths
- 1,207 sq. ft.
- Condominium
- Active
Listed by:leah grove
Office:foscoe realty & development
MLS#:256737
Source:NC_HCAR
Price summary
- Price:$589,900
- Price per sq. ft.:$488.73
- Monthly HOA dues:$425
About this home
Embrace mountain living in this charming 2BR|2BA condo at Echota on the Ridge. Offered furnished, this lower-level condo is turn-key and ready for you to enjoy. Features include hardwood floors throughout the main living area, brand-new HVAC system installed in 2025, and an updated LG full-size washer & dryer. The kitchen features birch cabinetry, new stainless steel appliances and granite countertops. Take in the views from every angle with plenty of windows for natural light from the open living and dining area that features updated lighting and a stacked stone gas fireplace with mantle. The serene back deck offers layered mountain views along with comfortable and inviting seating areas. The spacious primary suite is elegantly decorated with a king bed and has ample storage with 2 closets and a custom white oak hand-crafted barn door leading to the primary bathroom with separate dressing area and tub/shower combination. The guest bedroom is well appointed with a king size bed and has its own full bathroom that can be more private for family and friends with a pocket door. Located in the sought-after gated community of Echota, owners enjoy an incredible maintenance-free lifestyle with unparalleled amenities. The community features two clubhouses, 2 outdoor pools, 1 indoor pool, 3 fitness facilities, a 25-acre riverpark, stocked fishing ponds, plus the exciting new owners-only Summit at Echota amenity center with its spectacular outdoor pool, deck, fitness facility, and skybridge.
Contact an agent
Home facts
- Year built:2006
- Listing Id #:256737
- Added:38 day(s) ago
- Updated:July 09, 2025 at 03:03 PM
Rooms and interior
- Bedrooms:2
- Total bathrooms:2
- Full bathrooms:2
- Living area:1,207 sq. ft.
Heating and cooling
- Cooling:Heat Pump
- Heating:Electric, Heat Pump
Structure and exterior
- Roof:Architectural, Shingle
- Year built:2006
- Building area:1,207 sq. ft.
Schools
- High school:Watauga
- Elementary school:Valle Crucis
Utilities
- Water:Private
Finances and disclosures
- Price:$589,900
- Price per sq. ft.:$488.73
- Tax amount:$1,589
New listings near 290 Indian Paintbrush Drive #R1011
- New
 $229,000Active0.5 Acres
$229,000Active0.5 AcresLot 1 Stonefly Trail, Banner Elk, NC 28604
MLS# 257474Listed by: BLUE RIDGE REALTY & INV. - BANNER ELK - New
 $197,000Active1 beds 1 baths928 sq. ft.
$197,000Active1 beds 1 baths928 sq. ft.122 River Road 2, Banner Elk, NC 28604
MLS# 257405Listed by: BLUE RIDGE REALTY & INV. LINVILLE - New
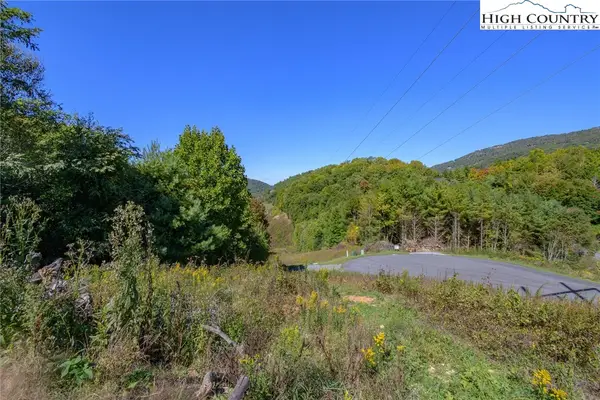 $75,000Active0.85 Acres
$75,000Active0.85 AcresLot 52 Snow Fox Lane, Banner Elk, NC 28604
MLS# 257416Listed by: RE/MAX EXECUTIVE - New
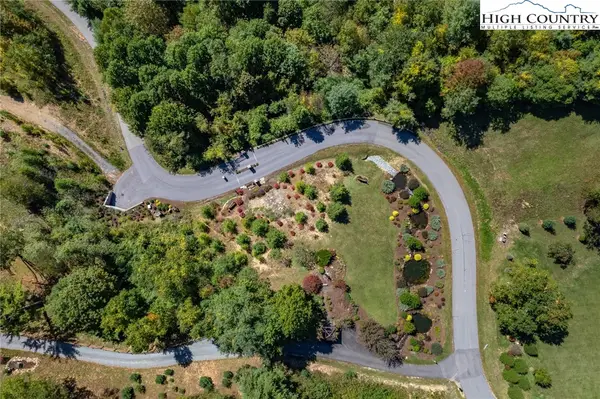 $150,000Active1.47 Acres
$150,000Active1.47 AcresLots 56&57 Silver Springs Drive, Banner Elk, NC 28604
MLS# 257417Listed by: RE/MAX EXECUTIVE - New
 $85,000Active1.87 Acres
$85,000Active1.87 AcresLot 46 W Silver Springs Drive, Banner Elk, NC 28604
MLS# 257409Listed by: RE/MAX EXECUTIVE - New
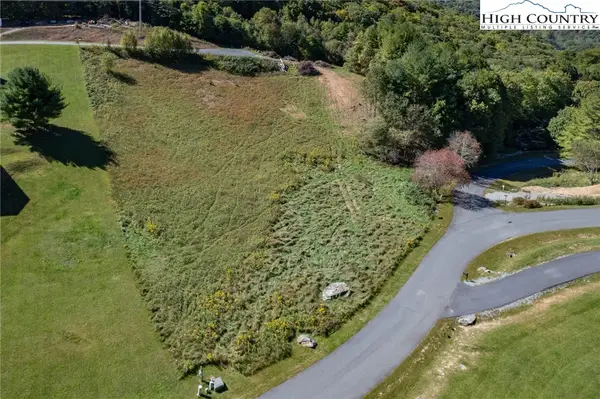 $110,000Active0.76 Acres
$110,000Active0.76 AcresLot 47 White Fox Lane, Banner Elk, NC 28604
MLS# 257411Listed by: RE/MAX EXECUTIVE - New
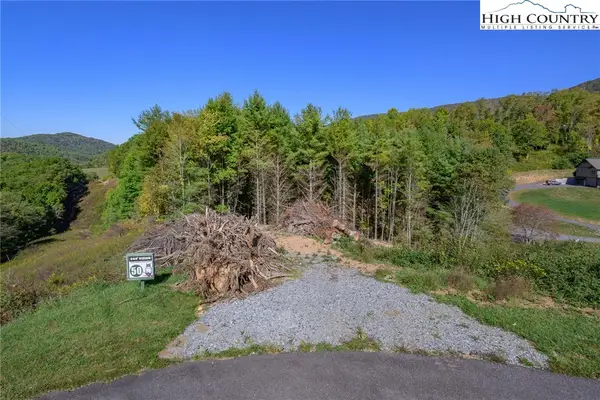 $115,000Active0.82 Acres
$115,000Active0.82 AcresLot 50 Snow Fox Lane, Banner Elk, NC 28604
MLS# 257414Listed by: RE/MAX EXECUTIVE - New
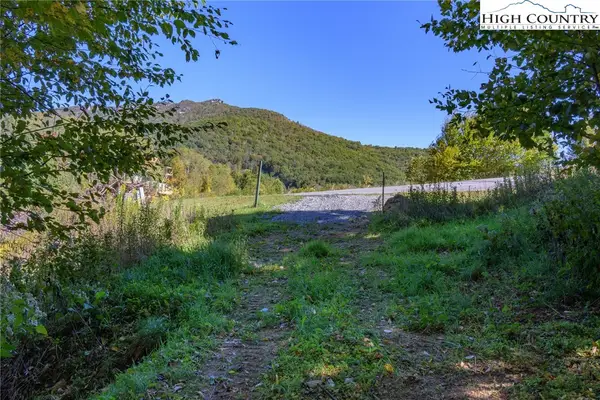 $85,000Active1.03 Acres
$85,000Active1.03 AcresLot 51 Snow Fox Lane, Banner Elk, NC 28604
MLS# 257415Listed by: RE/MAX EXECUTIVE - New
 $200,000Active0.71 Acres
$200,000Active0.71 AcresLot 26 Silver Fox Lane, Banner Elk, NC 28604
MLS# 257385Listed by: RE/MAX EXECUTIVE - New
 $100,000Active0.61 Acres
$100,000Active0.61 AcresLot 27 Silver Fox Lane, Banner Elk, NC 28604
MLS# 257388Listed by: RE/MAX EXECUTIVE
