294 Silver Eagle Trail, Banner Elk, NC 28604
Local realty services provided by:ERA Live Moore
Listed by: jules blaylock
Office: elevate land & realty llc.
MLS#:4321474
Source:CH
294 Silver Eagle Trail,Banner Elk, NC 28604
$6,499,900
- 5 Beds
- 7 Baths
- 7,055 sq. ft.
- Single family
- Active
Price summary
- Price:$6,499,900
- Price per sq. ft.:$921.32
- Monthly HOA dues:$420.83
About this home
Located in the coveted Sunset Section of The Lodges at Eagles Nest, the Eagles Nest Glass House is an exceptional custom estate redefining mountain living through masterful design and craftsmanship. Developed over three years, this architectural showcase occupies 1.033 acres, where rugged natural beauty blends seamlessly with refined elegance. The residence offers 7,055 sq ft of heated living space, excluding the three-car garage. Perched at 4,400 feet elevation, it commands panoramic views spanning North Carolina to Tennessee mountains, framed by awe-inspiring sunsets. The exterior presents a stylish mountain retreat with white pine-stained wood siding, expansive windows, and rustic metal beams. Over $250,000 was invested in professional landscaping, featuring natural boulders, enhanced lighting, and intricate hardscaping that create an impressive arrival experience. Outdoor living shines with 860+ sq ft of decking, a large hot tub, hand-laid stone pillars, and custom steel beams designed to highlight the sweeping vistas. An inviting fire pit promises memorable evenings beneath the stars. Entry by a grand custom glass door reveals a great room with soaring two-story glass walls that flood the interior with natural light while framing the stunning surroundings. Nickel gap white pine-stained ceilings with rustic beams combine rustic warmth and modern elegance, accented by hand-laid rock, light-toned floors, and a custom rusted gas fireplace. The gourmet kitchen impresses with Onyx Waterfall Island countertops, stainless steel appliances, and a wine cooler. The lower level houses a large custom bar, wine cellar, and a flexible bonus room suited for theater, family gatherings, or games. Throughout are handmade floating handmade stairs, custom wood ceilings, stone accents, custom glass windows, and exterior stonework. There are five spacious bedrooms, each with meticulously finished bathrooms featuring hand-laid stone, marble, various tiles, and teakwood benches. Two additional half-baths are located on each floor. Two generous primary suites, one on the main level and one on the lower level, feature spa-inspired bathrooms and conveniently located adjacent utility rooms. Above the garage, featuring hand painted bronze epoxy floors, lies a distinctive bunk room with a full bath and an expansive rec room. Roughly half of this 275 sq ft area features ceiling heights between 5 and 7 feet. The home is enhanced by commissioned artwork and custom furnishings throughout, reinforcing its one-of-a-kind character. Residents enjoy an extensive amenity offering including ATV and hiking trails, ropes course, playground, dog park, mini-golf, disc golf, archery, versatile sports fields, and courts for volleyball, basketball, tennis, and pickleball. Enjoy world class trout fishing along the Elk River with over 2000 ft of river frontage. Dining options include Eagles Nest Winery, Epic Chophouse and The Sportsman’s Grille. Additional amenities include a 24-hour Dollar General, an outdoor amphitheater offering live entertainment on Saturday evenings from May through October, fitness center, and two helicopter pads. This estate transcends standard mountain homes by flawlessly combining luxury, nature, and architectural brilliance, inviting an elevated mountain lifestyle. 4 year home warranty provided
Contact an agent
Home facts
- Year built:2025
- Listing ID #:4321474
- Updated:December 17, 2025 at 06:58 PM
Rooms and interior
- Bedrooms:5
- Total bathrooms:7
- Full bathrooms:5
- Half bathrooms:2
- Living area:7,055 sq. ft.
Heating and cooling
- Cooling:Heat Pump
- Heating:Forced Air, Heat Pump, Propane
Structure and exterior
- Roof:Metal
- Year built:2025
- Building area:7,055 sq. ft.
- Lot area:1.03 Acres
Schools
- High school:Avery County
- Elementary school:Freedom Trail
Utilities
- Water:Well
- Sewer:Septic (At Site)
Finances and disclosures
- Price:$6,499,900
- Price per sq. ft.:$921.32
New listings near 294 Silver Eagle Trail
- New
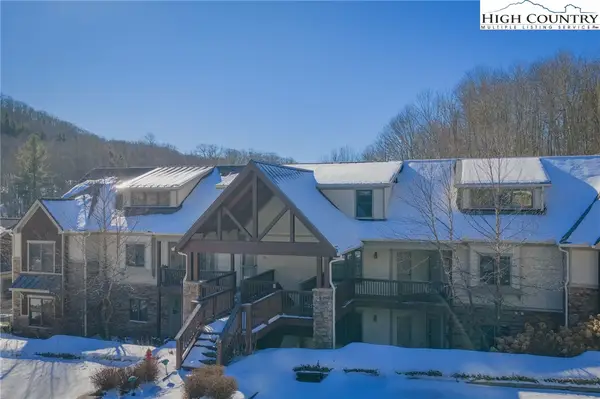 $429,500Active2 beds 2 baths1,520 sq. ft.
$429,500Active2 beds 2 baths1,520 sq. ft.136-D Wapiti Way #9-D, Banner Elk, NC 28604
MLS# 259390Listed by: HARRY BERRY REALTY - New
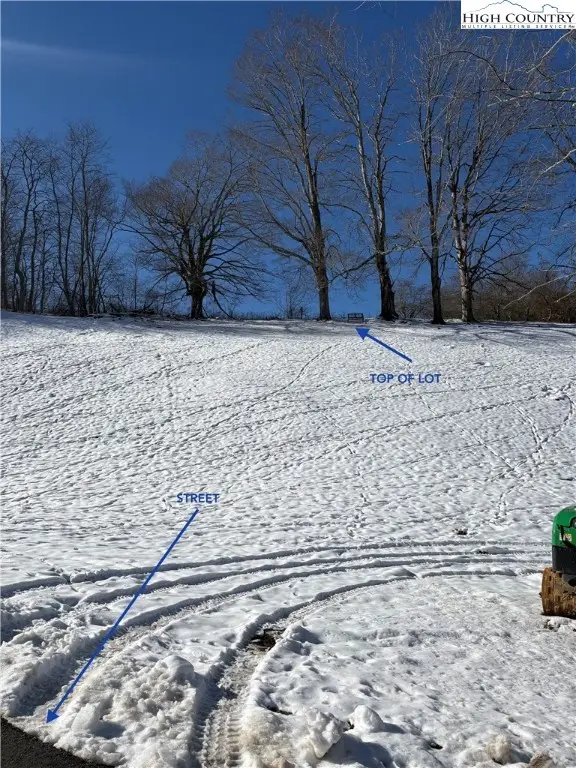 $79,500Active0.37 Acres
$79,500Active0.37 AcresLot 75 Liberty Lane, Banner Elk, NC 28604
MLS# 259383Listed by: BEAR REAL ESTATE 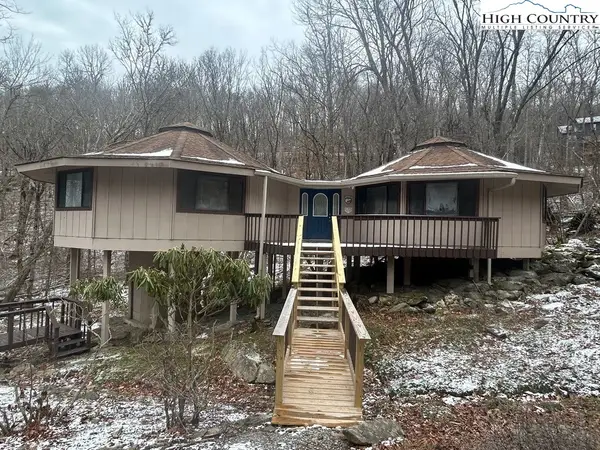 $350,000Active3 beds 2 baths1,280 sq. ft.
$350,000Active3 beds 2 baths1,280 sq. ft.1929 Sugar Mountain Drive, Sugar Mountain, NC 28604
MLS# 259197Listed by: MOUNTAINSCAPE REALTY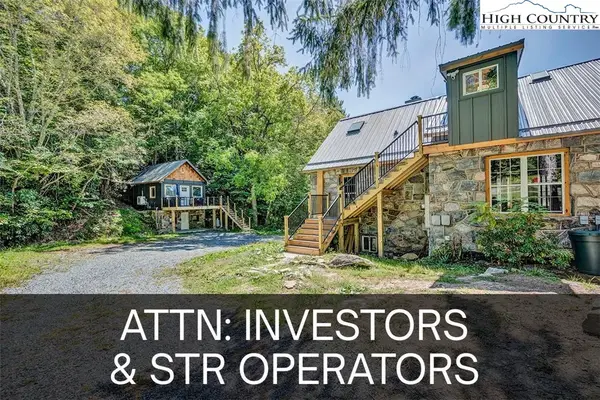 $1,175,000Active3 beds 3 baths1,493 sq. ft.
$1,175,000Active3 beds 3 baths1,493 sq. ft.226 & 228 Beech Haven Road, Banner Elk, NC 28604
MLS# 258672Listed by: KELLER WILLIAMS HIGH COUNTRY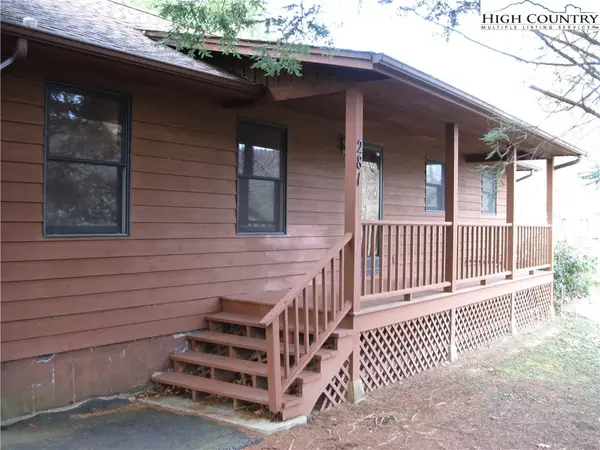 $679,500Active3 beds 2 baths1,664 sq. ft.
$679,500Active3 beds 2 baths1,664 sq. ft.281 Old Turnpike Rd. East, Banner Elk, NC 28604
MLS# 259215Listed by: BANNER ELK REALTY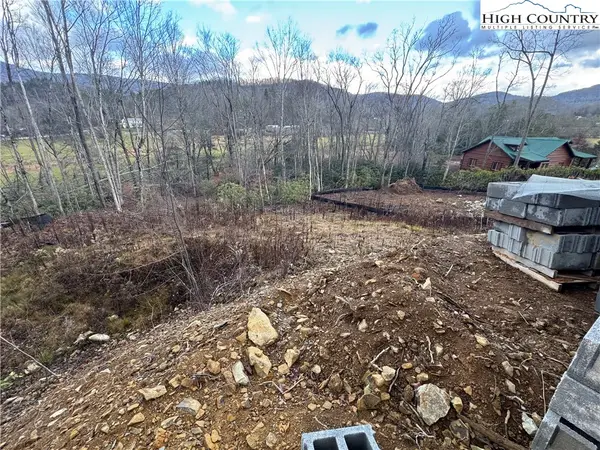 $88,500Active0.23 Acres
$88,500Active0.23 AcresLot 7 Running Bear Circle, Banner Elk, NC 28604
MLS# 259077Listed by: REALTY ONE GROUP RESULTS-BANNE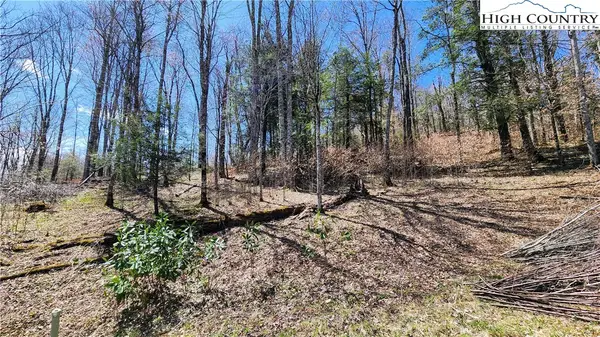 $150,000Active0.44 Acres
$150,000Active0.44 AcresLot 36 Running Bear Circle, Banner Elk, NC 28604
MLS# 259139Listed by: THE SUMMIT GROUP OF THE CAROLINAS $120,000Active0.29 Acres
$120,000Active0.29 AcresLot #65 Orchard Lane, Banner Elk, NC 28604
MLS# 259049Listed by: BLUE RIDGE REALTY & INV. BOONE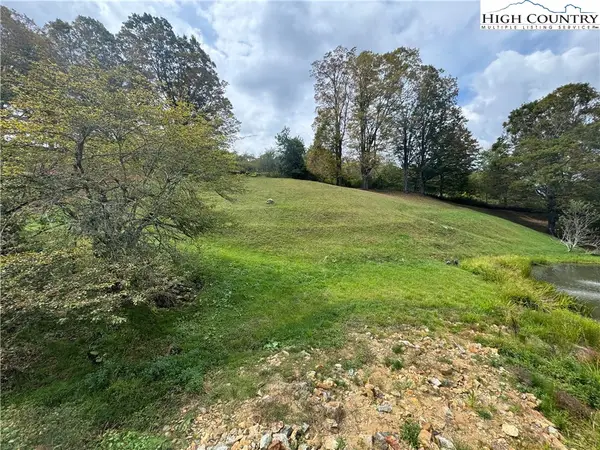 $95,000Active0.33 Acres
$95,000Active0.33 AcresLot #10 Orchard Lane, Banner Elk, NC 28604
MLS# 258592Listed by: BLUE RIDGE REALTY & INV. BOONE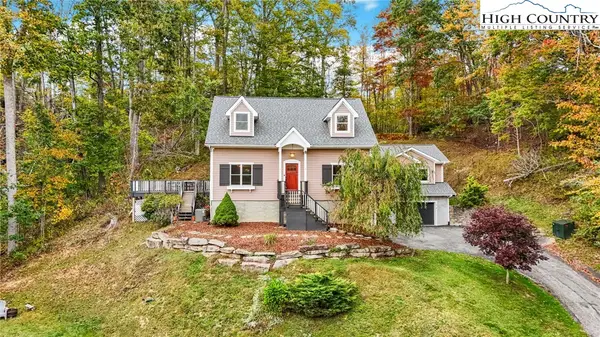 $950,000Active3 beds 3 baths2,813 sq. ft.
$950,000Active3 beds 3 baths2,813 sq. ft.555 Highland Drive, Banner Elk, NC 28604
MLS# 258471Listed by: BOONE REALTY
