342 Tyneridge Road, Banner Elk, NC 28604
Local realty services provided by:ERA Live Moore
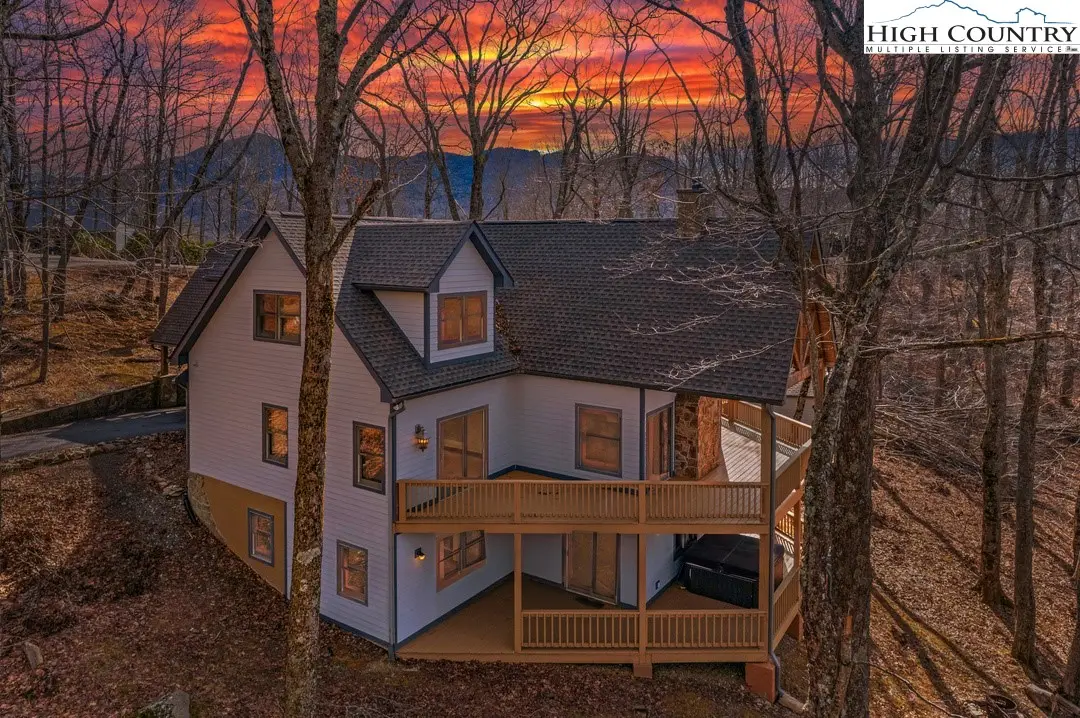

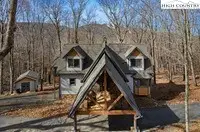
342 Tyneridge Road,Banner Elk, NC 28604
$1,075,000
- 5 Beds
- 5 Baths
- 3,624 sq. ft.
- Single family
- Active
Listed by:christie greenaway
Office:mountain high realty
MLS#:255276
Source:NC_HCAR
Price summary
- Price:$1,075,000
- Price per sq. ft.:$296.63
- Monthly HOA dues:$200
About this home
Price adjustment- $25,000 below appraisal value. The vision behind Tynecastle was to build a Scottish village in the mountains. To enjoy the scenic beauty and tranquility that this area offers. Views of Sugar Mountain Ski Slopes and Grandfather Mountain. 5 bedrooms,4 1/2 bathrooms on 3 levels. Entry to Living Room with stone to ceiling woodburning fireplace and new chimney cap . 2025 New chandelier , new dining room light, and kitchen lights. Dining area has a screened in sitting area of dining room. All new screens and door added. Custom cabinets and granite countertops in kitchen. Warm wood floors throughout. Primary bedroom on main level with heated tile floors in bathroom and walk in closet. New interior door added. Personal doors to open deck. 1/2 bath located at foot of stairs to 2nd level with 2 bedrooms, each with 2 closets and dormer closets for storage. 2 full bathrooms . New ceiling fans . Sitting area in between over looks the balcony and living room . 3rd level has laundry area, 2 bedrooms a bath and living area for TV and walk out to deck . Portable firepit .Garage with new garage door system installed May 2025 . On demand water heater, zone heating system new February 2025 , roof 2024/2025 , gutters, portico 1/4 new 2025 ,painted inside and outside 2024 . New front door with lock system. On 1.73 acres for privacy. Convenient and close by grocery stores , shopping, boutiques, pharmacy, variety of restaurants, fine dining to fast food, nail salon, massage, wineries, mountain coaster, golf, gem mining, tennis and even axe throwing! Proximate to Lees McRae Collage Campus and Summer Theatre and Appalachian State University , Kidd Brewer Stadium , Grandfather Mountain , Sugar Mountain, Banner Elk Park, Wildcat Lake, and Linville Caverns. Shown by appointment. Carpets Oxi- treated and cleaned May 2025 . Booties at front entrance.
Contact an agent
Home facts
- Year built:2003
- Listing Id #:255276
- Added:380 day(s) ago
- Updated:July 30, 2025 at 03:48 PM
Rooms and interior
- Bedrooms:5
- Total bathrooms:5
- Full bathrooms:4
- Half bathrooms:1
- Living area:3,624 sq. ft.
Heating and cooling
- Heating:Electric, Fireplaces, Forced Air, Gas, Propane, Wood, Zoned
Structure and exterior
- Roof:Architectural, Shingle
- Year built:2003
- Building area:3,624 sq. ft.
- Lot area:1.73 Acres
Schools
- High school:Avery County
- Middle school:Avery
- Elementary school:Banner Elk
Utilities
- Sewer:Private Sewer
Finances and disclosures
- Price:$1,075,000
- Price per sq. ft.:$296.63
- Tax amount:$2,533
New listings near 342 Tyneridge Road
- New
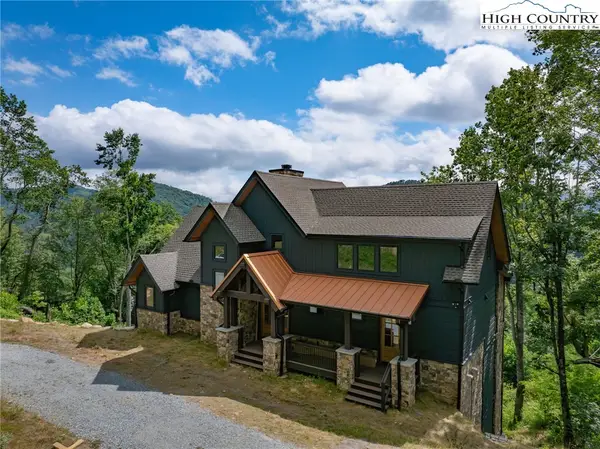 $2,950,000Active4 beds 6 baths4,459 sq. ft.
$2,950,000Active4 beds 6 baths4,459 sq. ft.158 Springwater Lane, Banner Elk, NC 28604
MLS# 257534Listed by: EAGLES NEST REALTY LLC - New
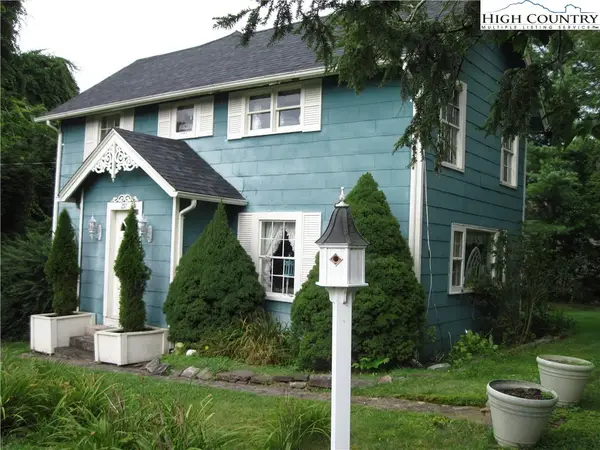 $429,500Active3 beds 2 baths1,633 sq. ft.
$429,500Active3 beds 2 baths1,633 sq. ft.257 Banner Rd, Banner Elk, NC 28604
MLS# 257533Listed by: BANNER ELK REALTY - New
 $679,900Active2.47 Acres
$679,900Active2.47 AcresS50 Cliffside Trail, Banner Elk, NC 28604
MLS# 257518Listed by: EAGLES NEST REALTY LLC - New
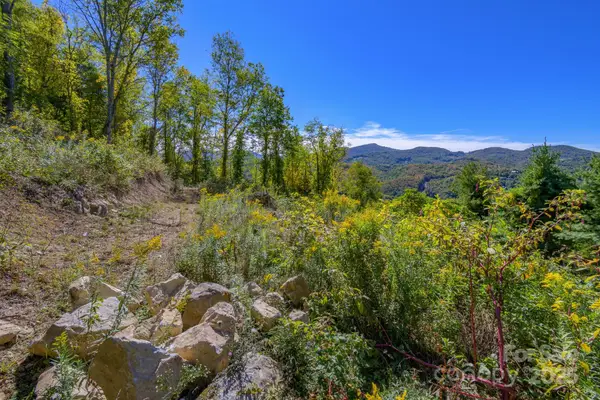 $200,000Active0.71 Acres
$200,000Active0.71 AcresLot 26 Silver Fox Lane, Banner Elk, NC 28604
MLS# 4292887Listed by: RE/MAX EXECUTIVE - New
 $100,000Active0.61 Acres
$100,000Active0.61 AcresLot 27 Silver Fox Lane, Banner Elk, NC 28604
MLS# 4292893Listed by: RE/MAX EXECUTIVE - New
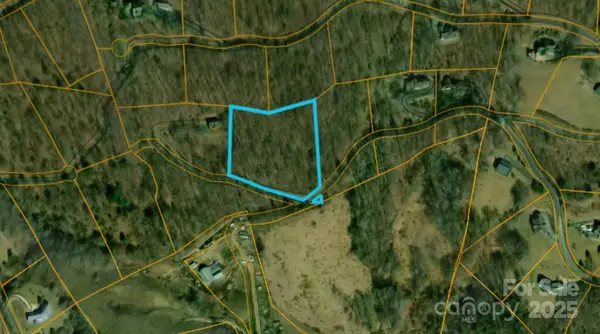 $244,900Active2.62 Acres
$244,900Active2.62 Acres0 Fox Meadow Lane, Banner Elk, NC 28604
MLS# 4292391Listed by: CHOSEN REALTY OF NC LLC - New
 $229,000Active0.5 Acres
$229,000Active0.5 AcresLot 1 Stonefly Trail, Banner Elk, NC 28604
MLS# 257474Listed by: BLUE RIDGE REALTY & INV. - BANNER ELK  $197,000Pending1 beds 1 baths928 sq. ft.
$197,000Pending1 beds 1 baths928 sq. ft.122 River Road 2, Banner Elk, NC 28604
MLS# 257405Listed by: BLUE RIDGE REALTY & INV. LINVILLE- New
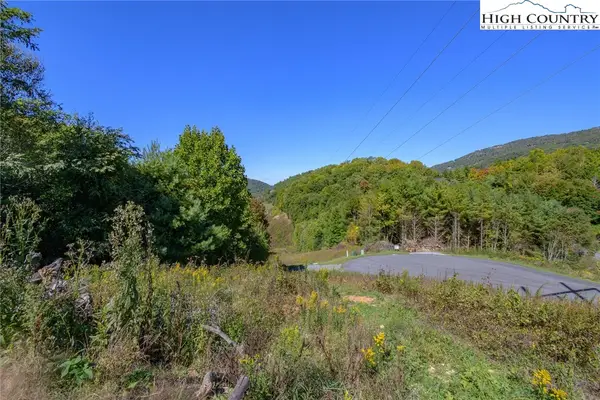 $75,000Active0.85 Acres
$75,000Active0.85 AcresLot 52 Snow Fox Lane, Banner Elk, NC 28604
MLS# 257416Listed by: RE/MAX EXECUTIVE - New
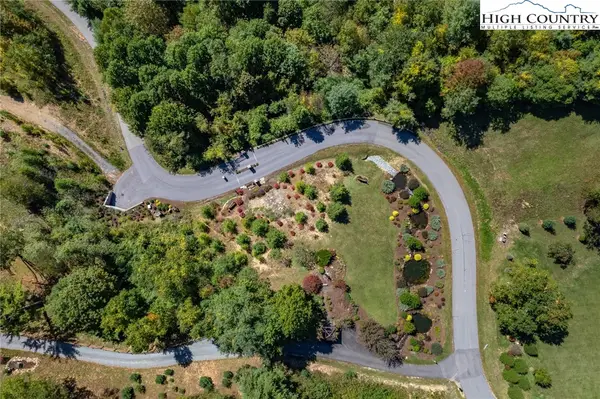 $150,000Active1.47 Acres
$150,000Active1.47 AcresLots 56&57 Silver Springs Drive, Banner Elk, NC 28604
MLS# 257417Listed by: RE/MAX EXECUTIVE
