344 High Country Overlook, Banner Elk, NC 28604
Local realty services provided by:ERA Live Moore
Listed by: anna story
Office: premier sotheby's int'l realty
MLS#:255123
Source:NC_HCAR
Price summary
- Price:$1,249,000
- Price per sq. ft.:$649.17
- Monthly HOA dues:$420.83
About this home
Welcome to your dream mountain escape in the sought-after Lodges at Eagles Nest. Built in 2020, this mostly furnished three-bedroom, 2.5-bath home blends refined mountain construction with luxurious comfort and breathtaking views. From the moment you step through the front door, you'll be captivated by panoramic vistas that frame the open-concept great room. Featuring vaulted ceilings, rich wood accents and expansive windows, the main living space is bright, welcoming, and thoughtfully designed for relaxation and entertaining. The chef's kitchen flows seamlessly into the dining and living areas. The spacious main-level primary suite is a secluded retreat, strategically positioned to take advantage of the mountain views. It features a spa-like en suite with a double vanity, large tub, tiled walk-in shower and a generous closet. A half bath and laundry closet are also conveniently on the main floor. Upstairs, the open loft provides a secondary living space with a pool table, media center and comfortable seating. Tucked down the hall is a guest room with the same mountain views, flat screen TV and large bed. The second guest room features built-in bunks and full-sized bed, also equipped with a flat screen TV. A full bath is shared between these two rooms. Already established in Blue Ridge Mountain Rentals' program, this home could be your next investment opportunity as a potential income-producing property, a vacation retreat or full time residence. The gross rental income for 2024 was $41,780. For 2025, the home currently has $35,918 in gross rental income on the books. A pre-listing home inspection is uploaded into the documents section. 344 High Country Overlook is conveniently near Eagles Nest Winery, ATV Rentals with Off-Road Adventures, the North Pavilion and fitness center.
Contact an agent
Home facts
- Year built:2020
- Listing ID #:255123
- Added:267 day(s) ago
- Updated:February 10, 2026 at 04:34 PM
Rooms and interior
- Bedrooms:3
- Total bathrooms:3
- Full bathrooms:2
- Half bathrooms:1
- Living area:1,924 sq. ft.
Heating and cooling
- Cooling:Central Air, Heat Pump
- Heating:Electric, Forced Air, Heat Pump, Propane, Zoned
Structure and exterior
- Roof:Architectural, Metal, Shingle
- Year built:2020
- Building area:1,924 sq. ft.
- Lot area:0.53 Acres
Schools
- High school:Avery County
- Middle school:Cranberry
- Elementary school:Freedom Trail
Utilities
- Sewer:Septic Available, Septic Tank
Finances and disclosures
- Price:$1,249,000
- Price per sq. ft.:$649.17
- Tax amount:$3,835
New listings near 344 High Country Overlook
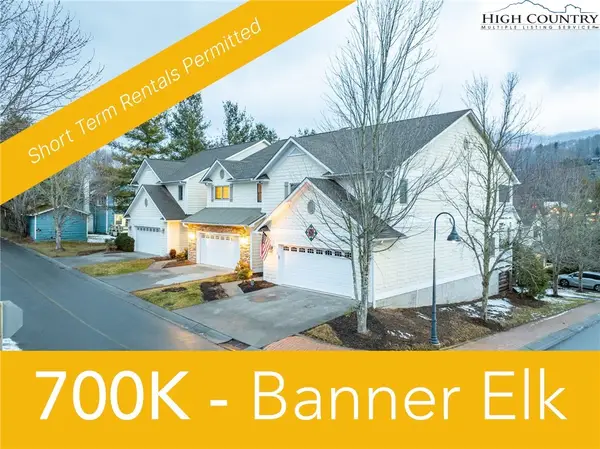 $700,000Active3 beds 3 baths1,961 sq. ft.
$700,000Active3 beds 3 baths1,961 sq. ft.114 Charles Lowe Lane #19, Banner Elk, NC 28604
MLS# 259764Listed by: DE CAMARA PROPERTIES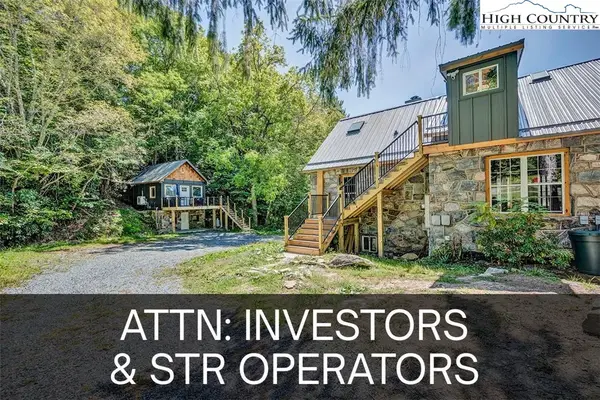 $1,175,000Active3 beds 3 baths1,493 sq. ft.
$1,175,000Active3 beds 3 baths1,493 sq. ft.226 & 228 Beech Haven Road, Banner Elk, NC 28604
MLS# 259201Listed by: KELLER WILLIAMS HIGH COUNTRY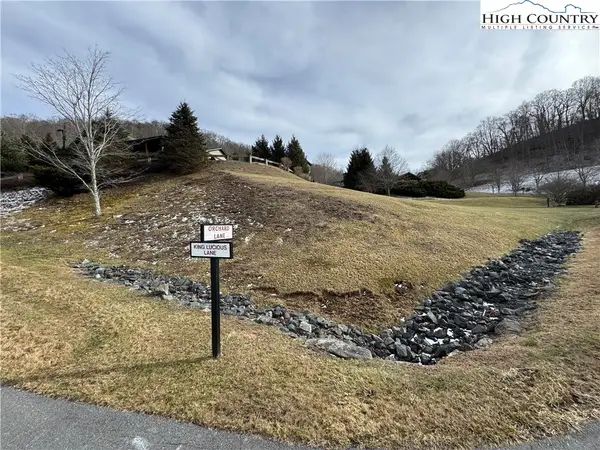 $139,000Active0.27 Acres
$139,000Active0.27 AcresLot #39 King Lucious Lane, Banner Elk, NC 28604
MLS# 259670Listed by: BLUE RIDGE REALTY & INV. BLOWING ROCK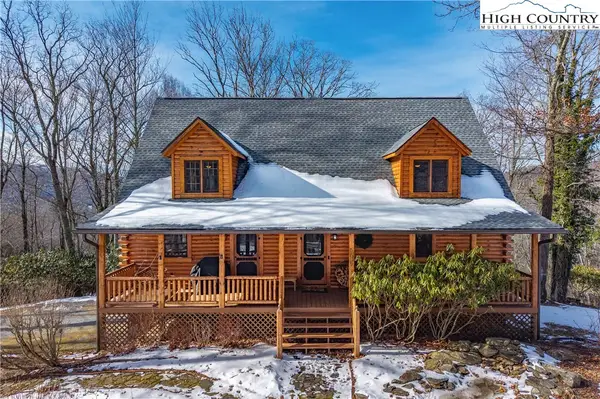 $1,495,000Active4 beds 4 baths3,367 sq. ft.
$1,495,000Active4 beds 4 baths3,367 sq. ft.487 Klonteska Drive, Banner Elk, NC 28604
MLS# 259412Listed by: THE SUMMIT GROUP OF THE CAROLINAS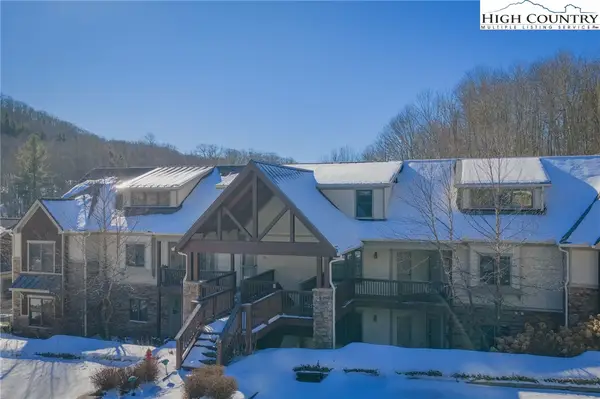 $429,500Active2 beds 2 baths1,520 sq. ft.
$429,500Active2 beds 2 baths1,520 sq. ft.136-D Wapiti Way #9-D, Banner Elk, NC 28604
MLS# 259390Listed by: HARRY BERRY REALTY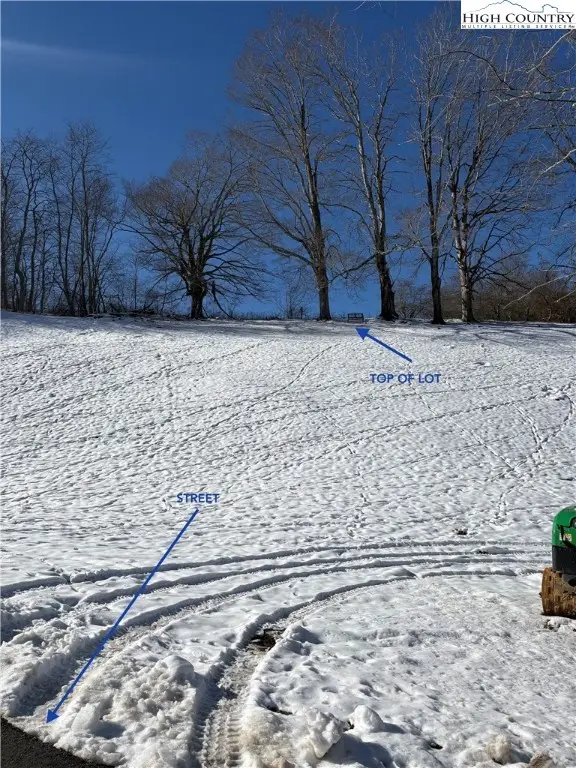 $79,500Active0.37 Acres
$79,500Active0.37 AcresLot 75 Liberty Lane, Banner Elk, NC 28604
MLS# 259383Listed by: BEAR REAL ESTATE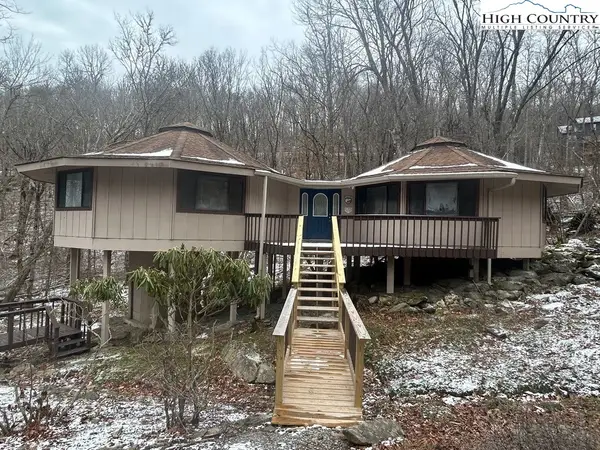 $299,900Pending3 beds 2 baths1,280 sq. ft.
$299,900Pending3 beds 2 baths1,280 sq. ft.1929 Sugar Mountain Drive, Sugar Mountain, NC 28604
MLS# 259197Listed by: MOUNTAINSCAPE REALTY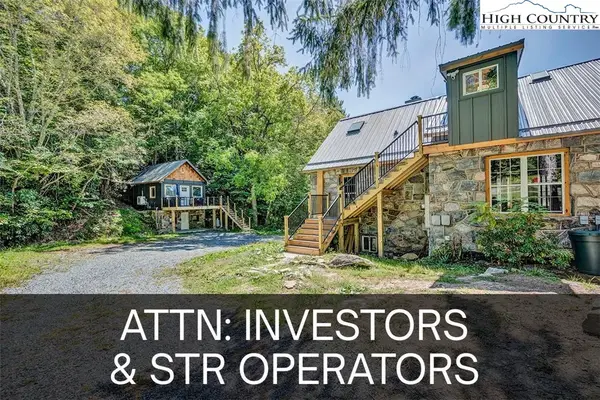 $1,175,000Active3 beds 3 baths1,493 sq. ft.
$1,175,000Active3 beds 3 baths1,493 sq. ft.226 & 228 Beech Haven Road, Banner Elk, NC 28604
MLS# 258672Listed by: KELLER WILLIAMS HIGH COUNTRY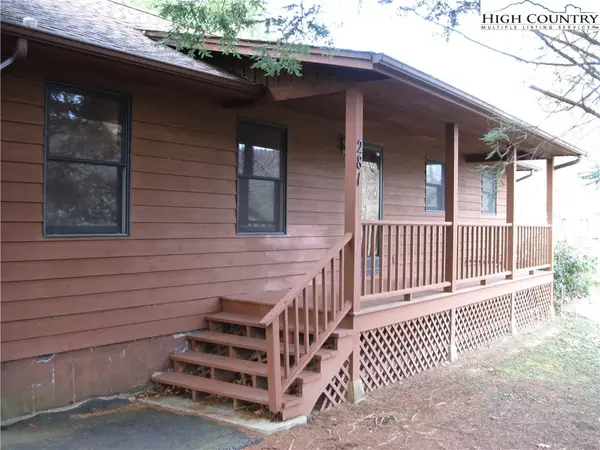 $679,500Active3 beds 2 baths1,664 sq. ft.
$679,500Active3 beds 2 baths1,664 sq. ft.281 Old Turnpike Rd. East, Banner Elk, NC 28604
MLS# 259215Listed by: BANNER ELK REALTY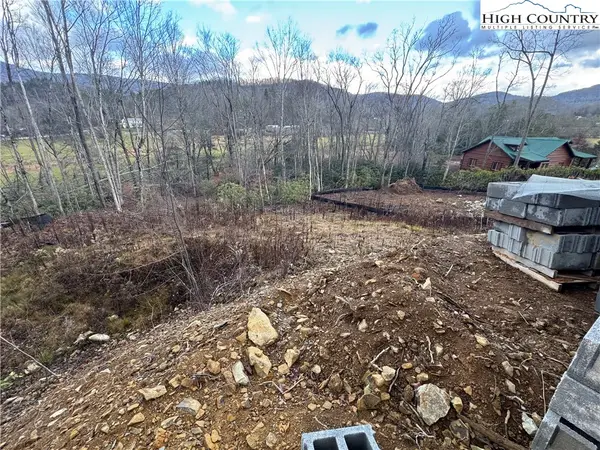 $88,500Active0.23 Acres
$88,500Active0.23 AcresLot 7 Running Bear Circle, Banner Elk, NC 28604
MLS# 259077Listed by: REALTY ONE GROUP RESULTS-BANNE

