374 Foxfire Drive, Banner Elk, NC 28604
Local realty services provided by:ERA Live Moore
374 Foxfire Drive,Banner Elk, NC 28604
$2,299,000
- 3 Beds
- 3 Baths
- 2,599 sq. ft.
- Single family
- Active
Listed by: john heinlein
Office: blue ridge realty & inv. - banner elk
MLS#:243458
Source:NC_HCAR
Price summary
- Price:$2,299,000
- Price per sq. ft.:$556.66
- Monthly HOA dues:$77.08
About this home
Sitting at an altitude of 4,585 feet perched high on a ridge overlooking a colorful patchwork of farms and valley homes below, this newly constructed, genuine, log home is ready for immediate occupancy! This rustic, Appalachian-style, solid-stacked-log and heavy timber-frame home commands an unparalleled, breathtaking, 220+ - degree, unobstructed, 3-
state view of mountain ranges, peaks and valleys from Mount Rogers (VA) to Grandfather Mountain. Please VIEW the attached, time-lapse video (Virtual Tour) to appreciate the superior level of custom design and expert, labor-intensive, hand craftsmanship details that went into the construction of this exquisite, solid (6” x 14”) log home. No nails or screws used to fasten exterior walls or timber frame sections. Current, configuration boasts 3 bedrooms, 2½ bathrooms across 2,600 heated and A/C square feet of living area– all on the main, ground floor level. Great room features a 12 foot-wide, soaring, floor to ceiling, stone fireplace, 22-foot-high vaulted ceilings and a mantel reclaimed from an 1832 barn. Gourmet kitchen with high end appliances, large farm sink and elegant rain forest green marble counter tops. Master bedroom suite contains a custom-built, dry/Finnish sauna with windows overlooking the spectacular valley/mountain views. Guest bedroom ensuite bathroom also features an infra-red sauna. Lower, walk-out level designed as future expansion area is currently 60% finished and is fully connected to central HVAC system. It is framed, plumbed and wired for an additional 1-2 bedrooms, 2 full bathrooms and large central family room. In addition, the lower level contains an 904-square foot 2 ½ - 3 car garage. Upon completion of lower-level expansion area, the home will have 4-5 bedrooms, 4 ½ bathrooms and a total of 4,100 square feet HVAC controlled living space. Add to that 1,879 square feet of outdoor, shed and gabled porch/deck (86% covered) area and the 904 square feet of garage area. Seller owns the 1,000-gallon propane tank. Roof is Class A fire rated synthetic cedar shakes with a 50-year estimated life. Fireplace has gas logs, but can be easily converted to burn wood. The hot water heater is commercial grade. Four heat pumps. The master bathroom and guest bathroom each have a sauna. Short term rentals permitted. Monteagle is a gated community, by the developers of Eagles Nest. From the home it’s a 3-minute drive down to the Banner Elk Winery and a short, 7-minute drive into charming Banner Elk. Skiing, hiking, Blue Ridge Parkway, Grandfather Mountain, restaurants, shopping, Boone, Blowing Rock, Valle Crucis and much more are close by!
Contact an agent
Home facts
- Year built:2023
- Listing ID #:243458
- Added:857 day(s) ago
- Updated:December 17, 2025 at 08:04 PM
Rooms and interior
- Bedrooms:3
- Total bathrooms:3
- Full bathrooms:2
- Half bathrooms:1
- Living area:2,599 sq. ft.
Heating and cooling
- Cooling:Heat Pump
- Heating:Electric, Fireplaces, Heat Pump
Structure and exterior
- Roof:Shake, Wood
- Year built:2023
- Building area:2,599 sq. ft.
- Lot area:1.42 Acres
Schools
- High school:Watauga
- Elementary school:Valle Crucis
Utilities
- Water:Private, Well
- Sewer:Private Sewer
Finances and disclosures
- Price:$2,299,000
- Price per sq. ft.:$556.66
- Tax amount:$1,721
New listings near 374 Foxfire Drive
- New
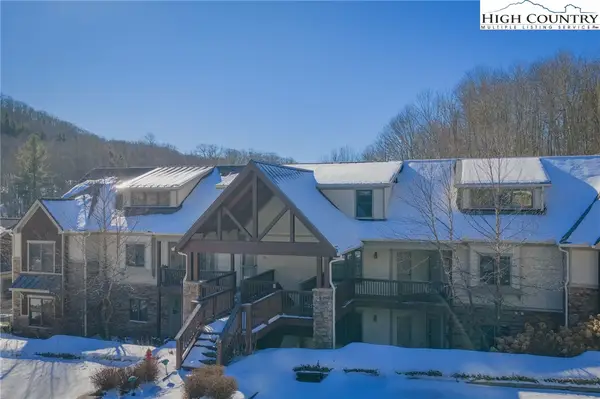 $429,500Active2 beds 2 baths1,520 sq. ft.
$429,500Active2 beds 2 baths1,520 sq. ft.136-D Wapiti Way #9-D, Banner Elk, NC 28604
MLS# 259390Listed by: HARRY BERRY REALTY - New
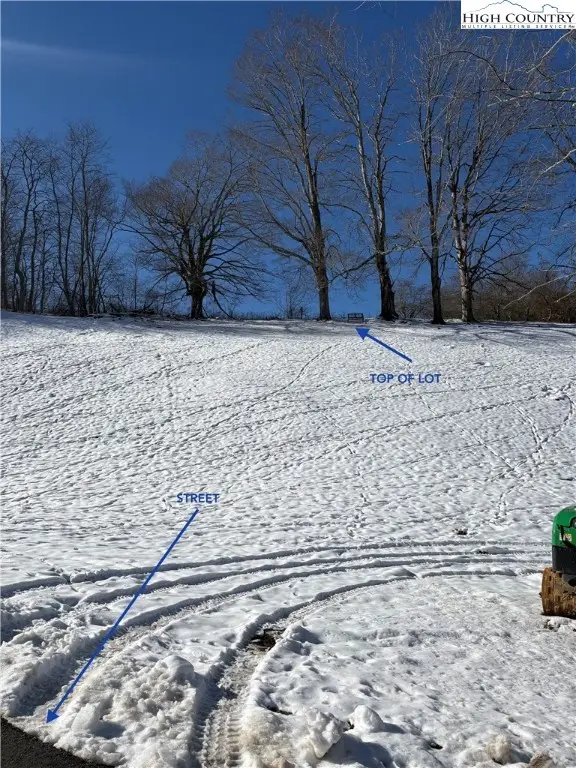 $79,500Active0.37 Acres
$79,500Active0.37 AcresLot 75 Liberty Lane, Banner Elk, NC 28604
MLS# 259383Listed by: BEAR REAL ESTATE 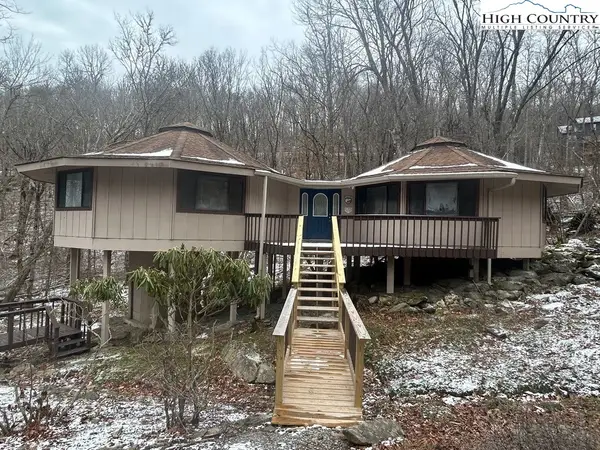 $350,000Active3 beds 2 baths1,280 sq. ft.
$350,000Active3 beds 2 baths1,280 sq. ft.1929 Sugar Mountain Drive, Sugar Mountain, NC 28604
MLS# 259197Listed by: MOUNTAINSCAPE REALTY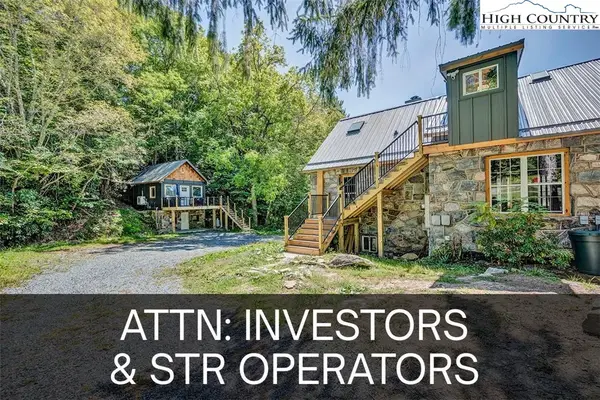 $1,175,000Active3 beds 3 baths1,493 sq. ft.
$1,175,000Active3 beds 3 baths1,493 sq. ft.226 & 228 Beech Haven Road, Banner Elk, NC 28604
MLS# 258672Listed by: KELLER WILLIAMS HIGH COUNTRY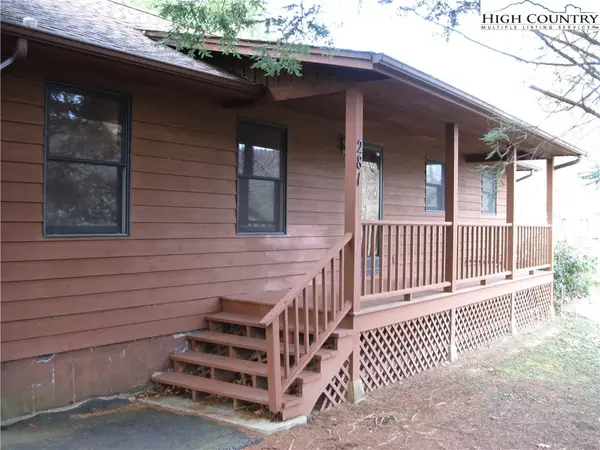 $679,500Active3 beds 2 baths1,664 sq. ft.
$679,500Active3 beds 2 baths1,664 sq. ft.281 Old Turnpike Rd. East, Banner Elk, NC 28604
MLS# 259215Listed by: BANNER ELK REALTY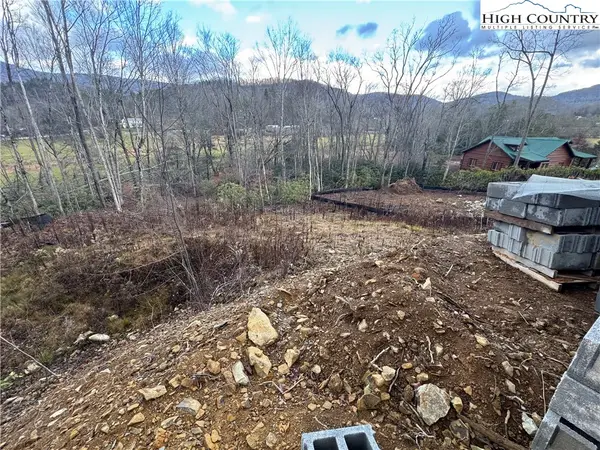 $88,500Active0.23 Acres
$88,500Active0.23 AcresLot 7 Running Bear Circle, Banner Elk, NC 28604
MLS# 259077Listed by: REALTY ONE GROUP RESULTS-BANNE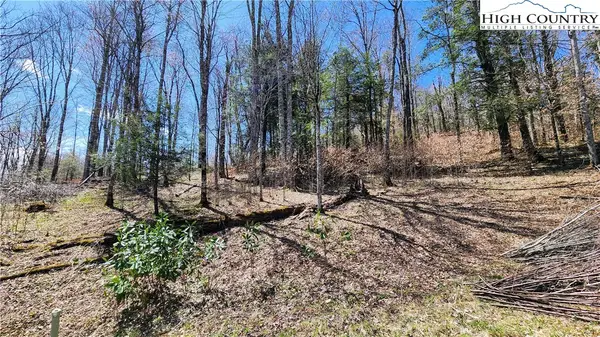 $150,000Active0.44 Acres
$150,000Active0.44 AcresLot 36 Running Bear Circle, Banner Elk, NC 28604
MLS# 259139Listed by: THE SUMMIT GROUP OF THE CAROLINAS $120,000Active0.29 Acres
$120,000Active0.29 AcresLot #65 Orchard Lane, Banner Elk, NC 28604
MLS# 259049Listed by: BLUE RIDGE REALTY & INV. BOONE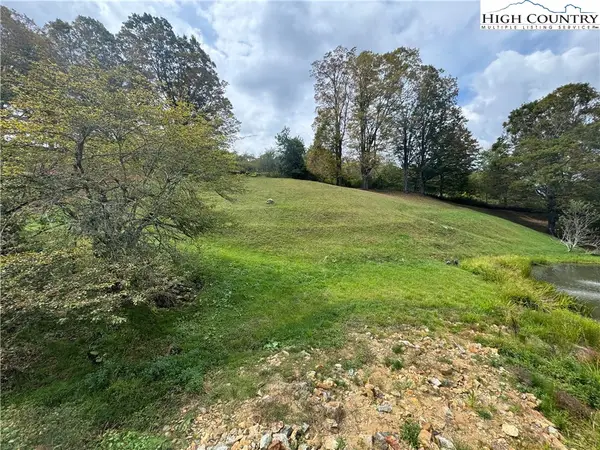 $95,000Active0.33 Acres
$95,000Active0.33 AcresLot #10 Orchard Lane, Banner Elk, NC 28604
MLS# 258592Listed by: BLUE RIDGE REALTY & INV. BOONE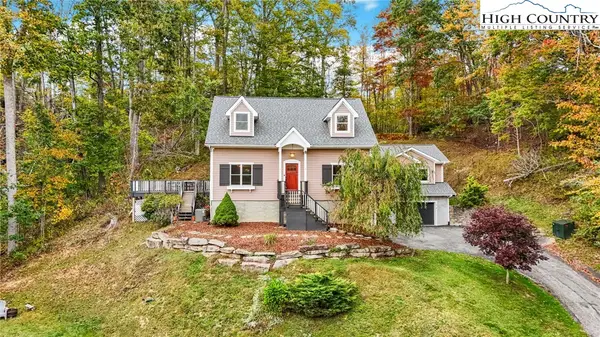 $950,000Active3 beds 3 baths2,813 sq. ft.
$950,000Active3 beds 3 baths2,813 sq. ft.555 Highland Drive, Banner Elk, NC 28604
MLS# 258471Listed by: BOONE REALTY
