39 Eagle Park Circle, Banner Elk, NC 28604
Local realty services provided by:ERA Live Moore
Listed by: whitney parsons
Office: ivester jackson christie's
MLS#:4317197
Source:CH
39 Eagle Park Circle,Banner Elk, NC 28604
$1,525,000
- 2 Beds
- 4 Baths
- - sq. ft.
- Single family
- Sold
Sorry, we are unable to map this address
Price summary
- Price:$1,525,000
- Monthly HOA dues:$420.83
About this home
Welcome to Positive Altitude — HUGE VIEWS at 4,500 feet in elevation within The Park, a gated enclave inside The Lodges at Eagles Nest. Designed for mountain living and entertaining, this home features three bedrooms plus a loft and accommodates UP TO EIGHT PEOPLE with ease. This exceptional home offers long-range layered views and a low-maintenance lifestyle without compromise. Ideally situated directly across from the North Pavilion, Sportsman’s Grill, helipads, fitness center, and dog park, it provides convenient access to some of Eagles Nest’s premier amenities. The main level features an open-concept living, dining, and kitchen area centered around a stone Isokern fireplace. Expansive sliding glass doors extend the living space outdoors to a covered deck with a built-in TEC infrared grill, gas fireplace, and custom privacy screening—creating the perfect setting to relax and take in the mountain vistas. The main floor also includes a primary en suite bedroom for easy single-level living. Upstairs, a second living area with a built-in bar and stone fireplace offers an inviting retreat for family and guests. This level also includes a second primary suite, a cabin-themed guest bedroom, and a full hall bath. Ladder stairs lead to a loft-style sleeping area, great for additional guests. The upper covered deck provides another vantage point for breathtaking sunrises and star-filled nights. Distinctive finishes include reclaimed wood accents, an antique wine barrel sink, and unique stone countertops that add authentic rustic character throughout. A whole-house generator ensures comfort and peace of mind year-round. Outside, you’ll find a spacious covered carport, guest parking across the street, and a deeded storage shed—sized to accommodate two ATVs with additional space for tools or gear. This property is offered partially furnished (see inclusion list) and has a strong short-term rental history, though it has been privately enjoyed by the current owners for the past two years. Residents of The Lodges at Eagles Nest enjoy an unmatched mountain lifestyle with access to hiking, biking, and ATV trails, sports courts, amphitheater concerts, a winery, and the River Club on the Elk River—within one of the most sought-after luxury communities in the North Carolina High Country.
Contact an agent
Home facts
- Year built:2016
- Listing ID #:4317197
- Updated:December 17, 2025 at 09:58 PM
Rooms and interior
- Bedrooms:2
- Total bathrooms:4
- Full bathrooms:3
- Half bathrooms:1
Heating and cooling
- Heating:Forced Air
Structure and exterior
- Roof:Metal
- Year built:2016
Schools
- High school:Unspecified
- Elementary school:Unspecified
Utilities
- Water:Shared Well
- Sewer:Septic (At Site)
Finances and disclosures
- Price:$1,525,000
New listings near 39 Eagle Park Circle
- New
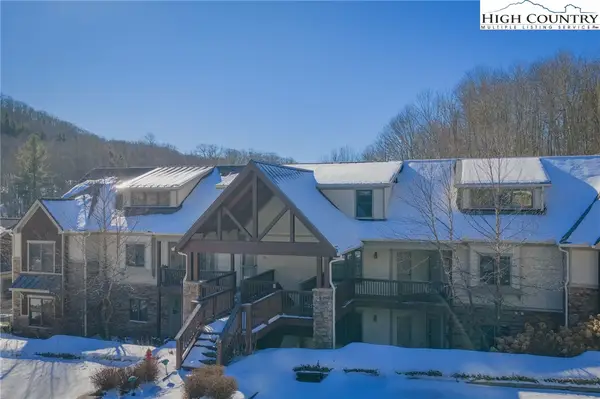 $429,500Active2 beds 2 baths1,520 sq. ft.
$429,500Active2 beds 2 baths1,520 sq. ft.136-D Wapiti Way #9-D, Banner Elk, NC 28604
MLS# 259390Listed by: HARRY BERRY REALTY - New
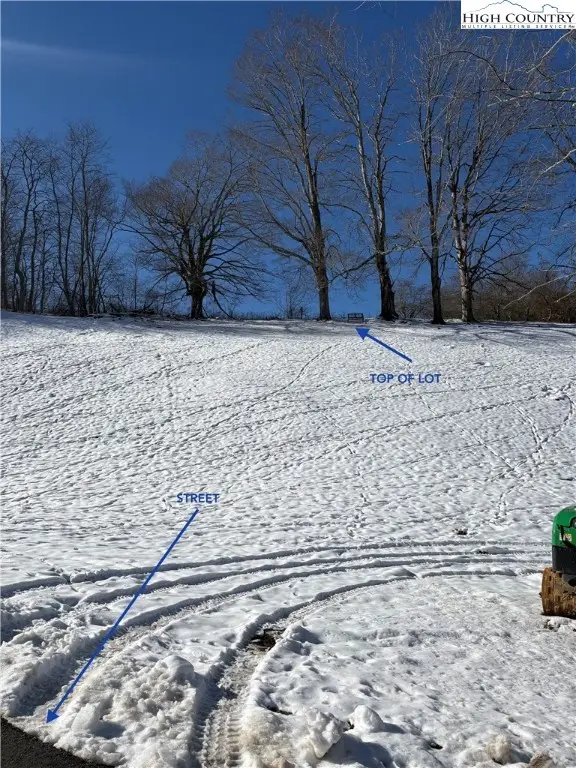 $79,500Active0.37 Acres
$79,500Active0.37 AcresLot 75 Liberty Lane, Banner Elk, NC 28604
MLS# 259383Listed by: BEAR REAL ESTATE 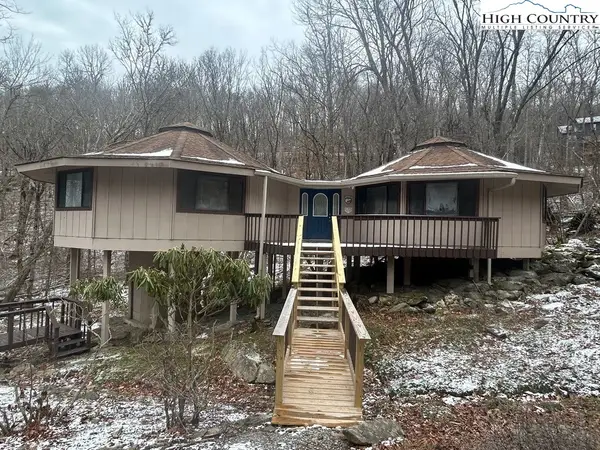 $350,000Active3 beds 2 baths1,280 sq. ft.
$350,000Active3 beds 2 baths1,280 sq. ft.1929 Sugar Mountain Drive, Sugar Mountain, NC 28604
MLS# 259197Listed by: MOUNTAINSCAPE REALTY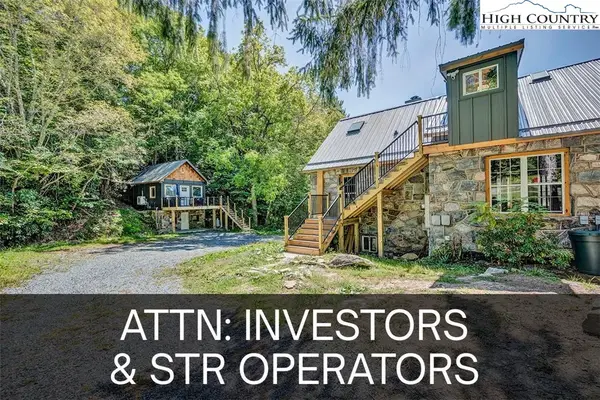 $1,175,000Active3 beds 3 baths1,493 sq. ft.
$1,175,000Active3 beds 3 baths1,493 sq. ft.226 & 228 Beech Haven Road, Banner Elk, NC 28604
MLS# 258672Listed by: KELLER WILLIAMS HIGH COUNTRY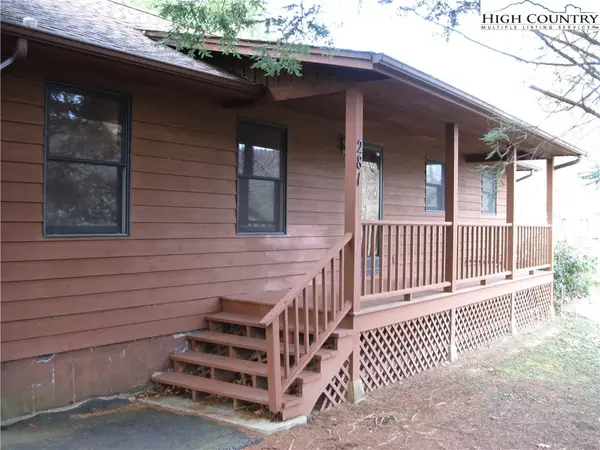 $679,500Active3 beds 2 baths1,664 sq. ft.
$679,500Active3 beds 2 baths1,664 sq. ft.281 Old Turnpike Rd. East, Banner Elk, NC 28604
MLS# 259215Listed by: BANNER ELK REALTY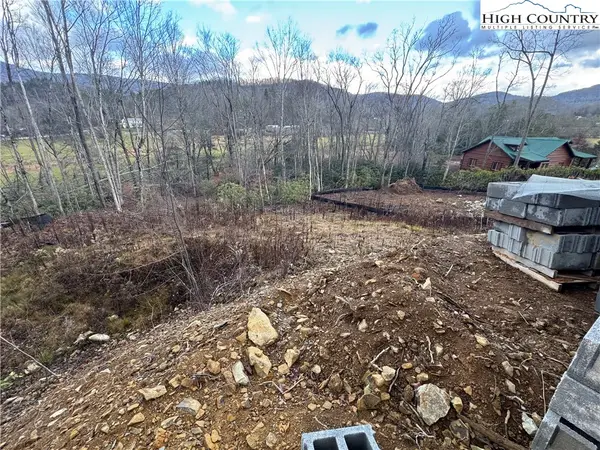 $88,500Active0.23 Acres
$88,500Active0.23 AcresLot 7 Running Bear Circle, Banner Elk, NC 28604
MLS# 259077Listed by: REALTY ONE GROUP RESULTS-BANNE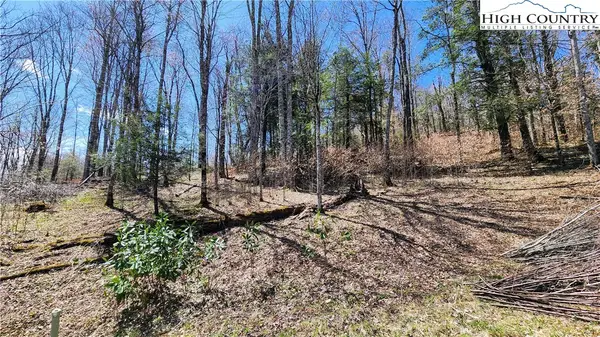 $150,000Active0.44 Acres
$150,000Active0.44 AcresLot 36 Running Bear Circle, Banner Elk, NC 28604
MLS# 259139Listed by: THE SUMMIT GROUP OF THE CAROLINAS $120,000Active0.29 Acres
$120,000Active0.29 AcresLot #65 Orchard Lane, Banner Elk, NC 28604
MLS# 259049Listed by: BLUE RIDGE REALTY & INV. BOONE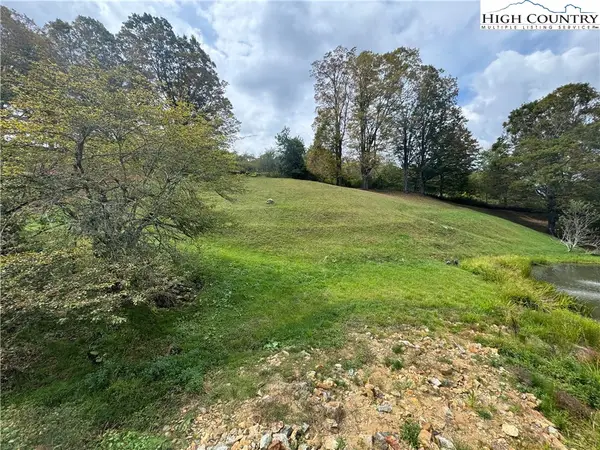 $95,000Active0.33 Acres
$95,000Active0.33 AcresLot #10 Orchard Lane, Banner Elk, NC 28604
MLS# 258592Listed by: BLUE RIDGE REALTY & INV. BOONE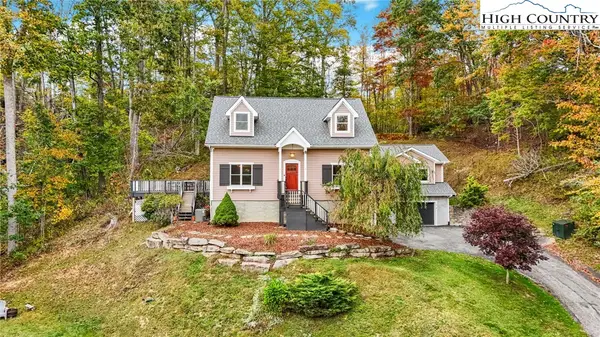 $950,000Active3 beds 3 baths2,813 sq. ft.
$950,000Active3 beds 3 baths2,813 sq. ft.555 Highland Drive, Banner Elk, NC 28604
MLS# 258471Listed by: BOONE REALTY
