407 Signature Ridge Road, Banner Elk, NC 28604
Local realty services provided by:ERA Live Moore
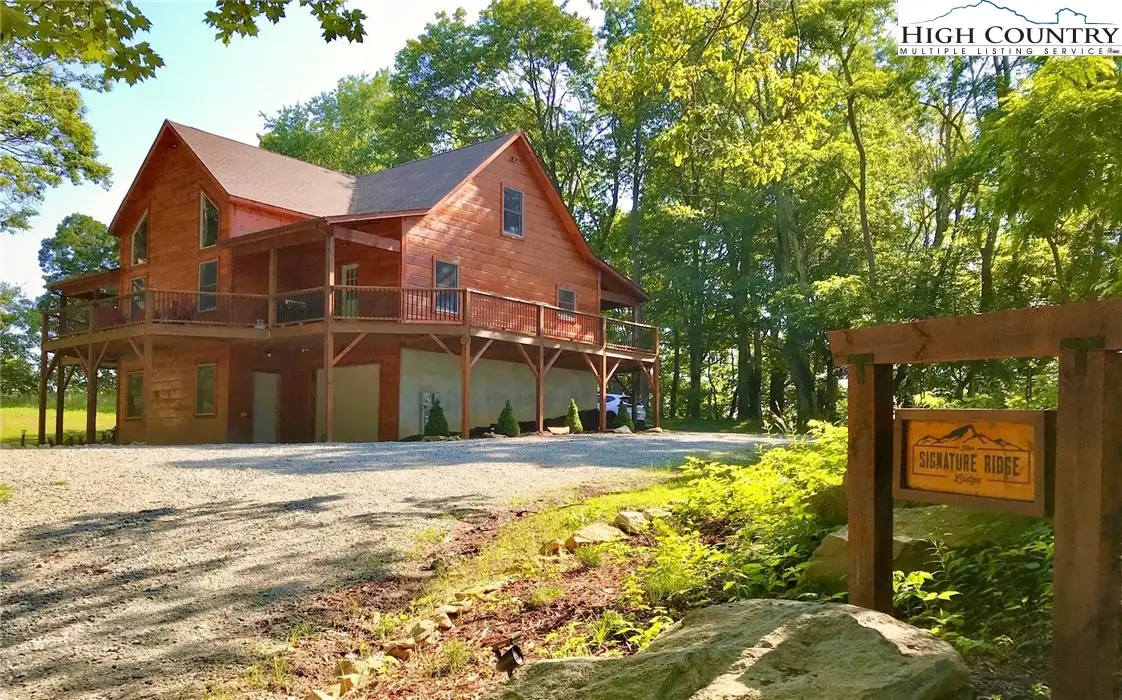
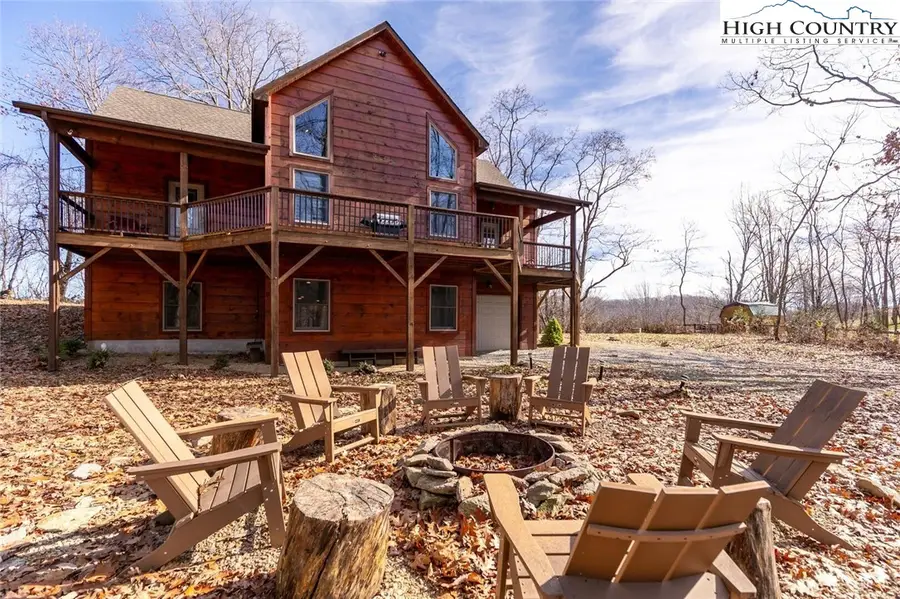

407 Signature Ridge Road,Banner Elk, NC 28604
$1,350,000
- 4 Beds
- 4 Baths
- 3,142 sq. ft.
- Single family
- Active
Listed by:amanda miles
Office:exp realty llc.
MLS#:255411
Source:NC_HCAR
Price summary
- Price:$1,350,000
- Price per sq. ft.:$429.66
- Monthly HOA dues:$20.83
About this home
Signature Ridge Lodge is a mountain paradise, newly built in 2019 with a blend of rustic charm and modern luxuries. Nestled in a landscaped neighborhood with large, lots, its minutes from Banner Elk, Sugar, and Beech mountains. The kitchen features custom cabinetry, stainless appliances, and elegant countertops, while the cozy family room boasts a modern fireplace. The main-level primary suite includes two walk-in closets, a large master bath with dual sinks, and a barnwood ceiling. The upper level has two king-size bedrooms, one with (2) built-in bunks, and a full bath. The basement level offers a guest suite, plus bonus room with built-in bunk beds, a luxury bathroom with a tile shower, and a spacious recreation area. Enjoy the outdoor firepit and wrap-around deck for relaxation. Additional conveniences include a 1-car garage and ample parking. This property is currently a vacation rental and is owned by a licensed realtor. Please contact owner directly for questions about the property, or to arrange showings: Sonya 704-953-8021.
Contact an agent
Home facts
- Year built:2019
- Listing Id #:255411
- Added:250 day(s) ago
- Updated:July 09, 2025 at 03:03 PM
Rooms and interior
- Bedrooms:4
- Total bathrooms:4
- Full bathrooms:3
- Half bathrooms:1
- Living area:3,142 sq. ft.
Heating and cooling
- Cooling:Central Air
- Heating:Fireplaces, Forced Air, Propane
Structure and exterior
- Roof:Asphalt, Shingle
- Year built:2019
- Building area:3,142 sq. ft.
- Lot area:1.36 Acres
Schools
- High school:Watauga
- Elementary school:Valle Crucis
Finances and disclosures
- Price:$1,350,000
- Price per sq. ft.:$429.66
- Tax amount:$3,309
New listings near 407 Signature Ridge Road
- New
 $229,000Active0.5 Acres
$229,000Active0.5 AcresLot 1 Stonefly Trail, Banner Elk, NC 28604
MLS# 257474Listed by: BLUE RIDGE REALTY & INV. - BANNER ELK - New
 $197,000Active1 beds 1 baths928 sq. ft.
$197,000Active1 beds 1 baths928 sq. ft.122 River Road 2, Banner Elk, NC 28604
MLS# 257405Listed by: BLUE RIDGE REALTY & INV. LINVILLE - New
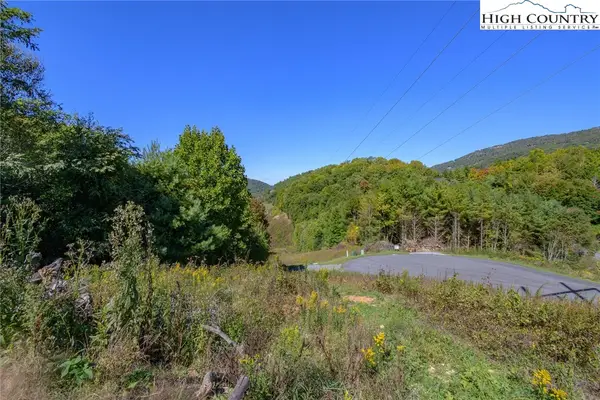 $75,000Active0.85 Acres
$75,000Active0.85 AcresLot 52 Snow Fox Lane, Banner Elk, NC 28604
MLS# 257416Listed by: RE/MAX EXECUTIVE - New
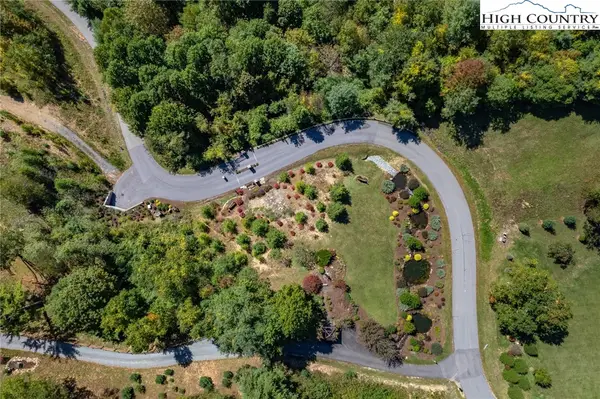 $150,000Active1.47 Acres
$150,000Active1.47 AcresLots 56&57 Silver Springs Drive, Banner Elk, NC 28604
MLS# 257417Listed by: RE/MAX EXECUTIVE - New
 $85,000Active1.87 Acres
$85,000Active1.87 AcresLot 46 W Silver Springs Drive, Banner Elk, NC 28604
MLS# 257409Listed by: RE/MAX EXECUTIVE - New
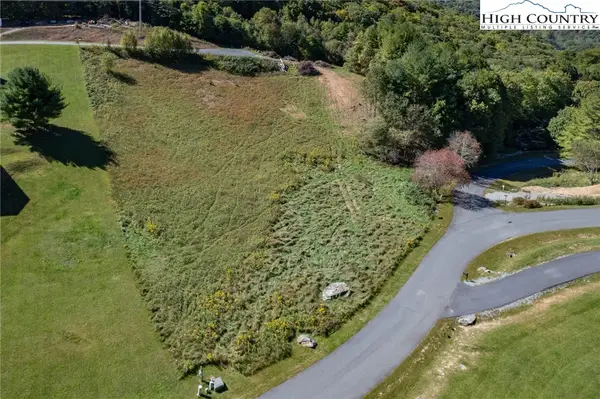 $110,000Active0.76 Acres
$110,000Active0.76 AcresLot 47 White Fox Lane, Banner Elk, NC 28604
MLS# 257411Listed by: RE/MAX EXECUTIVE - New
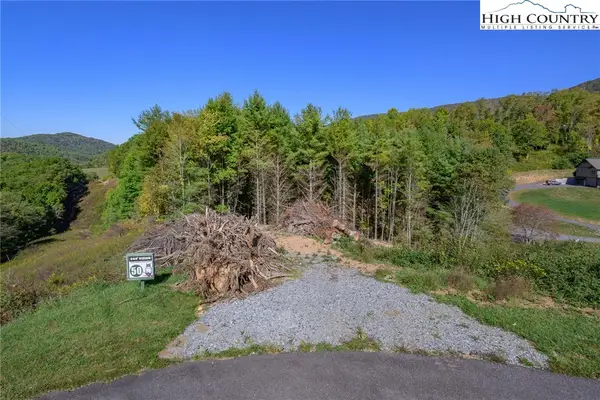 $115,000Active0.82 Acres
$115,000Active0.82 AcresLot 50 Snow Fox Lane, Banner Elk, NC 28604
MLS# 257414Listed by: RE/MAX EXECUTIVE - New
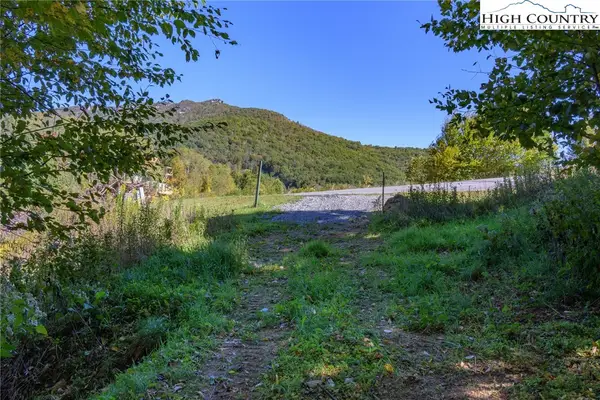 $85,000Active1.03 Acres
$85,000Active1.03 AcresLot 51 Snow Fox Lane, Banner Elk, NC 28604
MLS# 257415Listed by: RE/MAX EXECUTIVE - New
 $200,000Active0.71 Acres
$200,000Active0.71 AcresLot 26 Silver Fox Lane, Banner Elk, NC 28604
MLS# 257385Listed by: RE/MAX EXECUTIVE - New
 $100,000Active0.61 Acres
$100,000Active0.61 AcresLot 27 Silver Fox Lane, Banner Elk, NC 28604
MLS# 257388Listed by: RE/MAX EXECUTIVE
