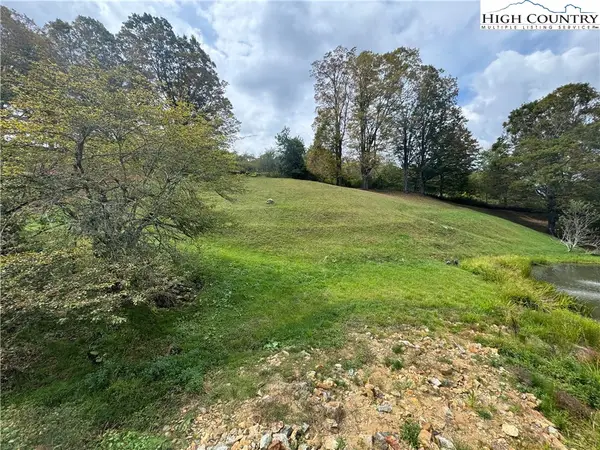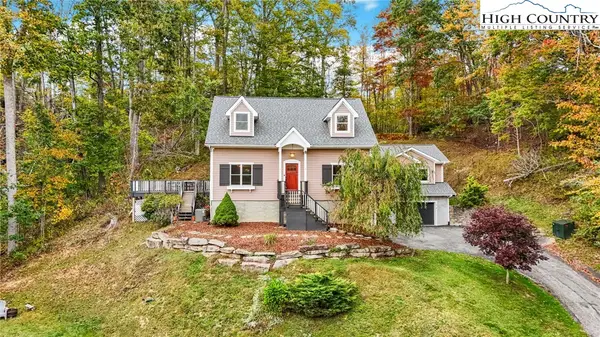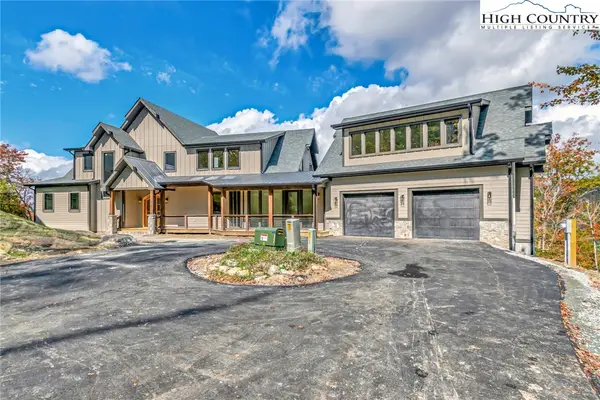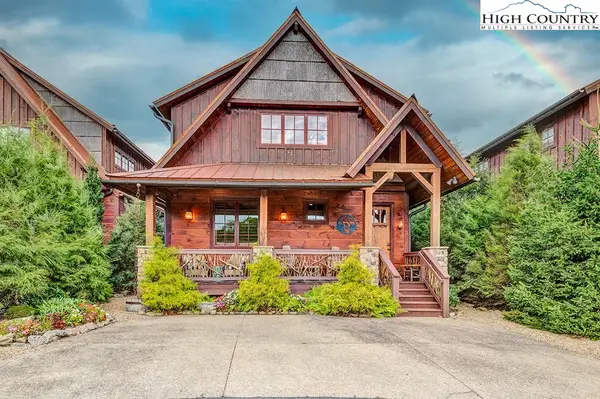424 Clubhouse Drive, Banner Elk, NC 28604
Local realty services provided by:ERA Live Moore
424 Clubhouse Drive,Banner Elk, NC 28604
$385,000
- 3 Beds
- 2 Baths
- - sq. ft.
- Single family
- Sold
Listed by: susan stelling
Office: exp realty llc.
MLS#:256685
Source:NC_HCAR
Sorry, we are unable to map this address
Price summary
- Price:$385,000
- Monthly HOA dues:$175
About this home
Welcome to your personal High Country hideaway in the heart of Mill Ridge! Nestled in beautiful Banner Elk, NC, this combines modern comfort with outdoor adventure. Step inside and instantly feel at home. The bright and functional kitchen, with open shelving and stainless steel appliances, flows effortlessly into a cozy dining space. Just off the dining room is a spacious front deck, making entertaining friends and loved ones easy. Inside and out, the home blends rustic charm with thoughtful updates. The first floor offers two full bathrooms with two bedrooms and an additional room currently used as a bedroom and laundry. Just upstairs is a large living room with a beautiful stone fireplace and a wall of windows allowing natural light to fill the room. An additional bedroom is just off the living room, currently used as a home office. Located in the amenity-rich community of Mill Ridge, you’ll enjoy an outdoor pool, tennis courts, hiking trails, and access to the Watauga River — a fly-fishing favorite. Roads are maintained year-round; flat access/ample parking make winter living easy. Love snow sports? You’re just minutes from Sugar Mountain and Beech Mountain ski resorts, not to mention Hawksnest for snow tubing and zip-lining. Summer brings a bounty of hiking, kayaking, and cool mountaintop air. Centrally located between Downtown Boone/Appalachian State University and Downtown Banner Elk/Lees-McRae College, this location checks every box for year-round adventure, rental income, or restful and peaceful living.
Contact an agent
Home facts
- Year built:1985
- Listing ID #:256685
- Added:138 day(s) ago
- Updated:November 19, 2025 at 01:25 PM
Rooms and interior
- Bedrooms:3
- Total bathrooms:2
- Full bathrooms:2
Heating and cooling
- Cooling:Wall Window Units
- Heating:Baseboard, Ductless, Electric, Fireplaces, Space Heater, Wall furnace
Structure and exterior
- Roof:Metal
- Year built:1985
Schools
- High school:Watauga
- Elementary school:Valle Crucis
Finances and disclosures
- Price:$385,000
- Tax amount:$911
New listings near 424 Clubhouse Drive
- New
 $120,000Active0.29 Acres
$120,000Active0.29 AcresLot #65 Orchard Lane, Banner Elk, NC 28604
MLS# 259049Listed by: BLUE RIDGE REALTY & INV. BOONE  $625,000Active3 beds 4 baths1,886 sq. ft.
$625,000Active3 beds 4 baths1,886 sq. ft.610 Highland Drive, Banner Elk, NC 28604
MLS# 257982Listed by: BLUE RIDGE REALTY & INVESTMENTS BEECH MOUNTAIN $95,000Active0.33 Acres
$95,000Active0.33 AcresLot #10 Orchard Lane, Banner Elk, NC 28604
MLS# 258592Listed by: BLUE RIDGE REALTY & INV. BOONE $950,000Active3 beds 3 baths2,813 sq. ft.
$950,000Active3 beds 3 baths2,813 sq. ft.555 Highland Drive, Banner Elk, NC 28604
MLS# 258471Listed by: BOONE REALTY $1,799,000Active4 beds 5 baths4,555 sq. ft.
$1,799,000Active4 beds 5 baths4,555 sq. ft.520 Elk Creek Drive, Banner Elk, NC 28604
MLS# 258436Listed by: EXP REALTY LLC $1,399,000Active2 beds 2 baths1,920 sq. ft.
$1,399,000Active2 beds 2 baths1,920 sq. ft.47 Eagle Park Circle, Banner Elk, NC 28604
MLS# 258493Listed by: ELEVATE LAND & REALTY BANNER ELK $849,000Active5 beds 3 baths3,470 sq. ft.
$849,000Active5 beds 3 baths3,470 sq. ft.337 Balsam Lane, Banner Elk, NC 28604
MLS# 258340Listed by: BLUE RIDGE REALTY & INV. BOONE $1,100,000Pending4 beds 4 baths2,803 sq. ft.
$1,100,000Pending4 beds 4 baths2,803 sq. ft.297 Pasture Lane, Banner Elk, NC 28604
MLS# 258085Listed by: EXP REALTY LLC $120,000Active1.06 Acres
$120,000Active1.06 AcresLOT 21 Silver Springs Drive, Banner Elk, NC 28604
MLS# 258288Listed by: THE LEAR GROUP REAL ESTATE $550,000Active-- beds 1 baths2,826 sq. ft.
$550,000Active-- beds 1 baths2,826 sq. ft.297 Old Turnpike Nw Road, Banner Elk, NC 28604
MLS# 257989Listed by: THE SUMMIT GROUP OF THE CAROLINAS
