442 Aldridge Road, Banner Elk, NC 28604
Local realty services provided by:ERA Live Moore
442 Aldridge Road,Banner Elk, NC 28604
$1,349,999
- 3 Beds
- 7 Baths
- 5,005 sq. ft.
- Single family
- Active
Listed by: garrett andersson
Office: the andersson group
MLS#:257262
Source:NC_HCAR
Price summary
- Price:$1,349,999
- Price per sq. ft.:$258.62
About this home
FULLY FURNISHED + TURNKEY + BONUS DEPRECIATION READY with fresh paint, a brand-new 8-person Bluetooth spa, and new arcade flooring. This luxury mountain retreat is both a showpiece and a high-performing short-term rental. Meticulously crafted by one of the region’s premier woodworkers—who once called it home—every room features curated wood finishes and thoughtful design. Oversized bedrooms with nearly new mattresses, five fireplaces, and custom finishes throughout offer comfort and warmth in every corner. Upstairs includes two en-suite bedrooms, a guest room, and a flexible loft sleeping area. The lower level is built for fun with a bunkroom, theater, wet bar, video and arcade space, a patio room with mini-golf, and more. Outside, enjoy an outdoor kitchen, handcrafted firepit, secluded pond, and a stunning 45’ waterfall—all surrounded by rare Japanese Maples and long-range views. A dedicated 1/3-acre play area and picnic zone round out the outdoor setup. Whether you're adding to your portfolio or searching for a fully outfitted mountain getaway, this turnkey rental delivers luxury, scale, and serious income potential—and with bonus depreciation back in play, now is the perfect time to pick up another high-performing asset.
Contact an agent
Home facts
- Year built:2001
- Listing ID #:257262
- Added:624 day(s) ago
- Updated:December 17, 2025 at 08:04 PM
Rooms and interior
- Bedrooms:3
- Total bathrooms:7
- Full bathrooms:5
- Half bathrooms:2
- Living area:5,005 sq. ft.
Heating and cooling
- Cooling:Central Air
- Heating:Ductless, Electric, Fireplaces, Forced Air, Gas, Heat Pump, Propane, Wood, Zoned
Structure and exterior
- Roof:Metal
- Year built:2001
- Building area:5,005 sq. ft.
- Lot area:1 Acres
Schools
- High school:Watauga
- Elementary school:Valle Crucis
Utilities
- Water:Private, Well
- Sewer:Private Sewer
Finances and disclosures
- Price:$1,349,999
- Price per sq. ft.:$258.62
- Tax amount:$2,673
New listings near 442 Aldridge Road
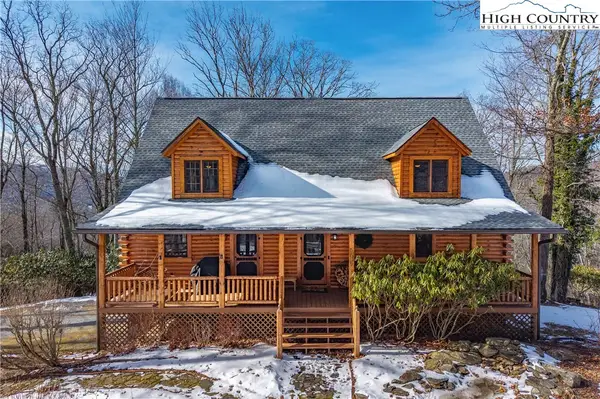 $1,495,000Active4 beds 4 baths3,367 sq. ft.
$1,495,000Active4 beds 4 baths3,367 sq. ft.487 Klonteska Drive, Banner Elk, NC 28604
MLS# 259412Listed by: THE SUMMIT GROUP OF THE CAROLINAS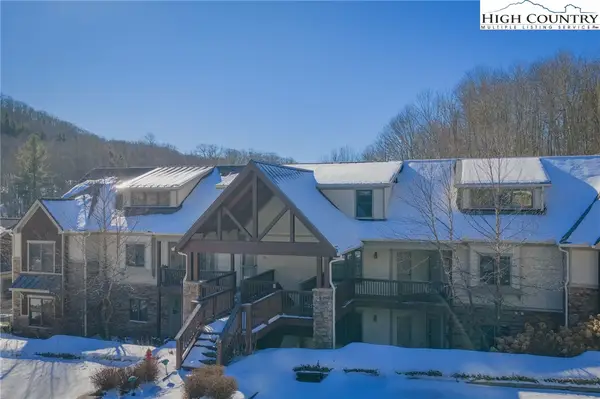 $429,500Active2 beds 2 baths1,520 sq. ft.
$429,500Active2 beds 2 baths1,520 sq. ft.136-D Wapiti Way #9-D, Banner Elk, NC 28604
MLS# 259390Listed by: HARRY BERRY REALTY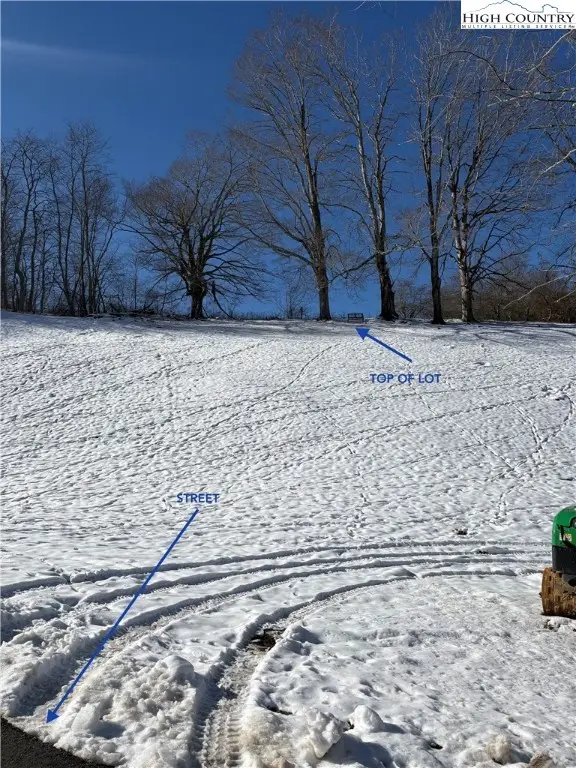 $79,500Active0.37 Acres
$79,500Active0.37 AcresLot 75 Liberty Lane, Banner Elk, NC 28604
MLS# 259383Listed by: BEAR REAL ESTATE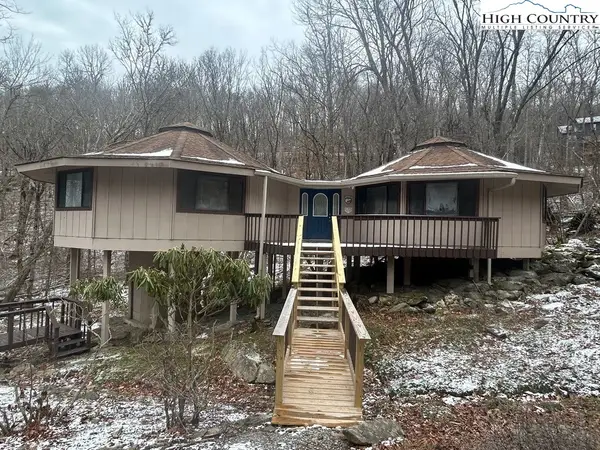 $299,900Active3 beds 2 baths1,280 sq. ft.
$299,900Active3 beds 2 baths1,280 sq. ft.1929 Sugar Mountain Drive, Sugar Mountain, NC 28604
MLS# 259197Listed by: MOUNTAINSCAPE REALTY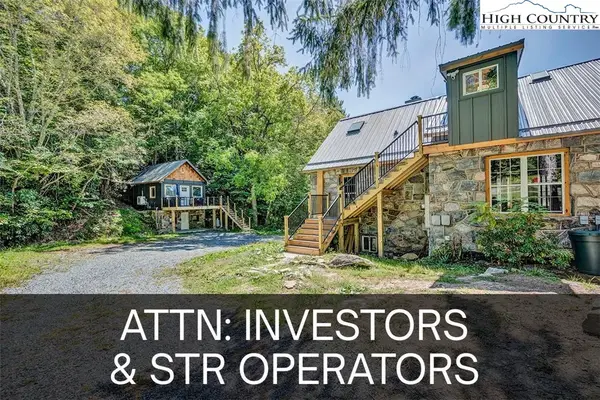 $1,175,000Active3 beds 3 baths1,493 sq. ft.
$1,175,000Active3 beds 3 baths1,493 sq. ft.226 & 228 Beech Haven Road, Banner Elk, NC 28604
MLS# 258672Listed by: KELLER WILLIAMS HIGH COUNTRY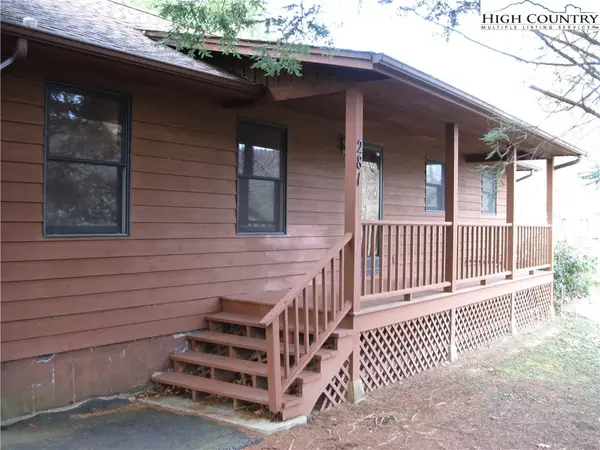 $679,500Active3 beds 2 baths1,664 sq. ft.
$679,500Active3 beds 2 baths1,664 sq. ft.281 Old Turnpike Rd. East, Banner Elk, NC 28604
MLS# 259215Listed by: BANNER ELK REALTY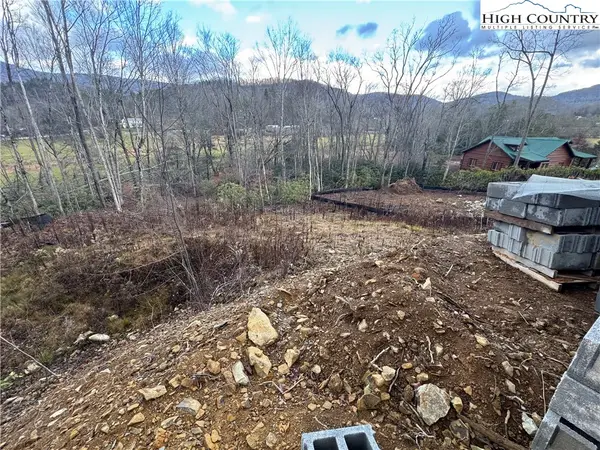 $88,500Active0.23 Acres
$88,500Active0.23 AcresLot 7 Running Bear Circle, Banner Elk, NC 28604
MLS# 259077Listed by: REALTY ONE GROUP RESULTS-BANNE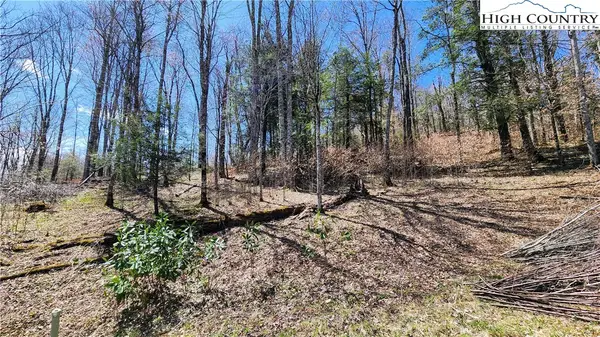 $150,000Active0.44 Acres
$150,000Active0.44 AcresLot 36 Running Bear Circle, Banner Elk, NC 28604
MLS# 259139Listed by: THE SUMMIT GROUP OF THE CAROLINAS $120,000Active0.29 Acres
$120,000Active0.29 AcresLot #65 Orchard Lane, Banner Elk, NC 28604
MLS# 259049Listed by: BLUE RIDGE REALTY & INV. BLOWING ROCK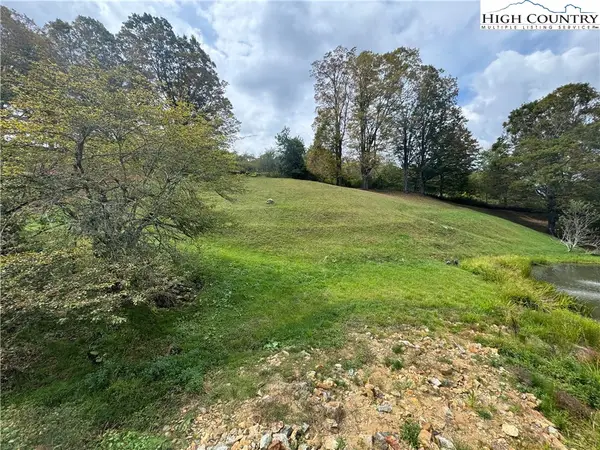 $95,000Active0.33 Acres
$95,000Active0.33 AcresLot #10 Orchard Lane, Banner Elk, NC 28604
MLS# 258592Listed by: BLUE RIDGE REALTY & INV. BLOWING ROCK
