45 Dunbarton Road, Banner Elk, NC 28604
Local realty services provided by:ERA Live Moore
Listed by: matt lambert
Office: premier sotheby's international realty- banner elk
MLS#:256587
Source:NC_HCAR
Price summary
- Price:$3,795,000
- Price per sq. ft.:$595.95
- Monthly HOA dues:$283.33
About this home
Welcome to Skyview Lodge — an uncompromising mountain estate where luxury, seclusion, and functionality converge on over nine pristine acres in the heart of the High Country. Elevated and surrounded by nature, this remarkable retreat offers breathtaking long-range mountain views from nearly every room, providing a sense of serenity year-round. With more than 7,000 square feet of refined living space, six bedrooms, and five full and two half baths, Skyview Lodge is just minutes from Banner Elk's shopping, dining, top-rated ski resorts and scenic beauty of Blue Ridge Parkway. Crafted with oak timber frame construction, Skyview Lodge is a showcase of thoughtful design and superior craftsmanship. Discover seven fireplaces, two laundry rooms, a dedicated office and a fully equipped home gym. Whether entertaining guests or enjoying a quiet evening, the custom theater room with power reclining seating and the bespoke bar—featuring a kegerator, dual ice makers with cocktail-style cubes and dual-zone wine coolers—create an unparalleled atmosphere for relaxation or celebration. At heart of the home, the chef's kitchen is elegant and highly functional, boasting custom wormy chestnut cabinetry by Banner Cabinets, granite countertops, heated floors with Wi-Fi thermostat, Thermador appliances, four ovens, a six-burner cooktop with induction plate, and a spacious butler's pantry with a second refrigerator and dishwasher. The primary suite is thoughtfully separated from the rest of the home, offering a tranquil escape with soundproofed walls, custom wood shutters, and remote-controlled blackout blinds. Go onto your deck to take in the mountain vistas, or unwind in the spa-inspired primary bath, featuring heated floors for ultimate comfort. A hidden safe in the walk-in closet provides protected storage with discretion. Engineered for complete peace of mind, the estate includes two 1,000-gallon propane tanks—one dedicated to the home and the other powering dual whole-house generators, which ensure uninterrupted comfort during power outages. The system also provides emergency backup for the well, guaranteeing continued water access even in extended outages. Skyview Lodge is more than a home, it's a secluded mountain sanctuary, combining world-class amenities with masterful design, peaceful surroundings and awe-inspiring views. An extraordinary opportunity to experience elevated mountain living at its finest. Please note discrepancy between tax measurements and professional measurements. A permitted addition was completed in May 2020. See Certificate of Occupancy for this addition in documents. Seller requests the furniture/furnishings package be written up in a separate bill of sale with a noted value of $80,000. A pending lawsuit against POA for STR restrictions exists.
Contact an agent
Home facts
- Year built:1995
- Listing ID #:256587
- Added:166 day(s) ago
- Updated:December 17, 2025 at 08:04 PM
Rooms and interior
- Bedrooms:6
- Total bathrooms:7
- Full bathrooms:5
- Half bathrooms:2
- Living area:7,095 sq. ft.
Heating and cooling
- Heating:Electric, Forced Air, Heat Pump, Hot Water, Propane
Structure and exterior
- Roof:Architectural, Shingle
- Year built:1995
- Building area:7,095 sq. ft.
- Lot area:9.12 Acres
Schools
- High school:Avery County
- Elementary school:Banner Elk
Utilities
- Water:Private, Well
- Sewer:Septic Available, Septic Tank
Finances and disclosures
- Price:$3,795,000
- Price per sq. ft.:$595.95
- Tax amount:$7,290
New listings near 45 Dunbarton Road
- New
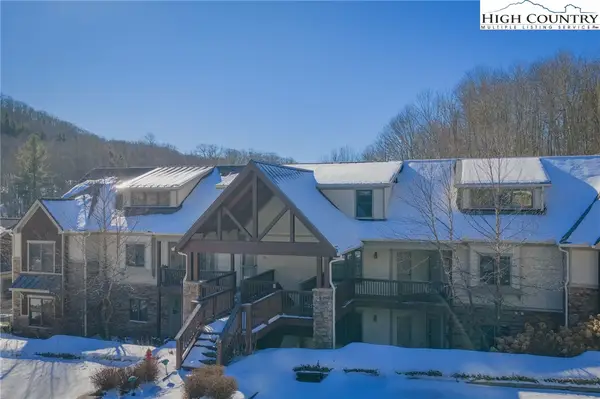 $429,500Active2 beds 2 baths1,520 sq. ft.
$429,500Active2 beds 2 baths1,520 sq. ft.136-D Wapiti Way #9-D, Banner Elk, NC 28604
MLS# 259390Listed by: HARRY BERRY REALTY - New
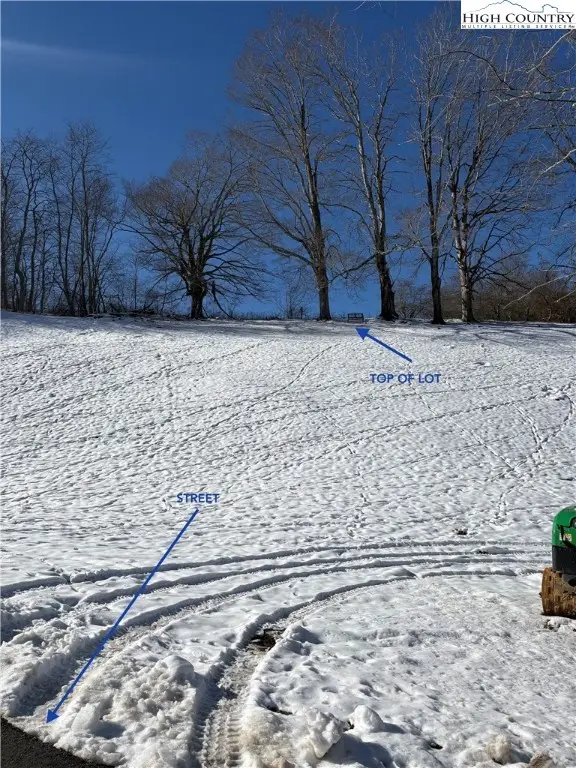 $79,500Active0.37 Acres
$79,500Active0.37 AcresLot 75 Liberty Lane, Banner Elk, NC 28604
MLS# 259383Listed by: BEAR REAL ESTATE 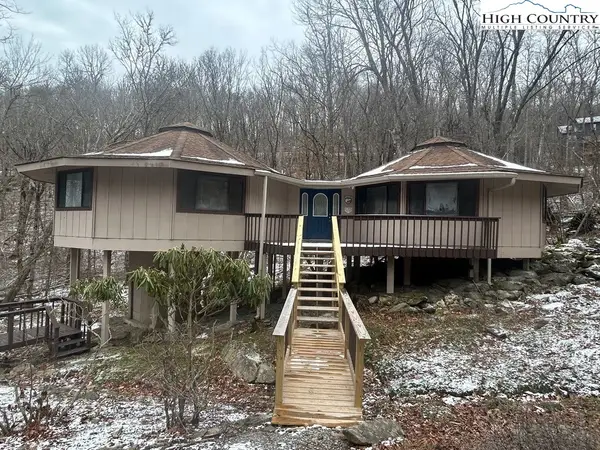 $350,000Active3 beds 2 baths1,280 sq. ft.
$350,000Active3 beds 2 baths1,280 sq. ft.1929 Sugar Mountain Drive, Sugar Mountain, NC 28604
MLS# 259197Listed by: MOUNTAINSCAPE REALTY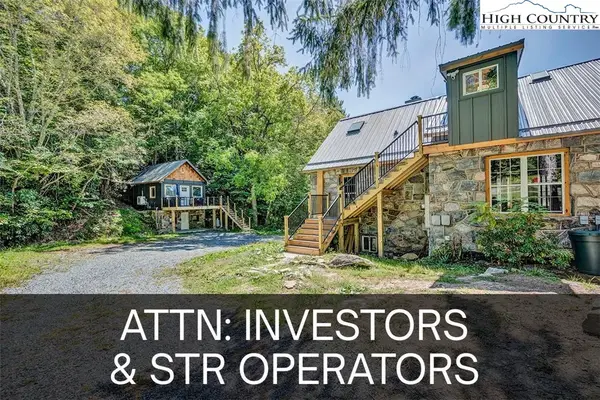 $1,175,000Active3 beds 3 baths1,493 sq. ft.
$1,175,000Active3 beds 3 baths1,493 sq. ft.226 & 228 Beech Haven Road, Banner Elk, NC 28604
MLS# 258672Listed by: KELLER WILLIAMS HIGH COUNTRY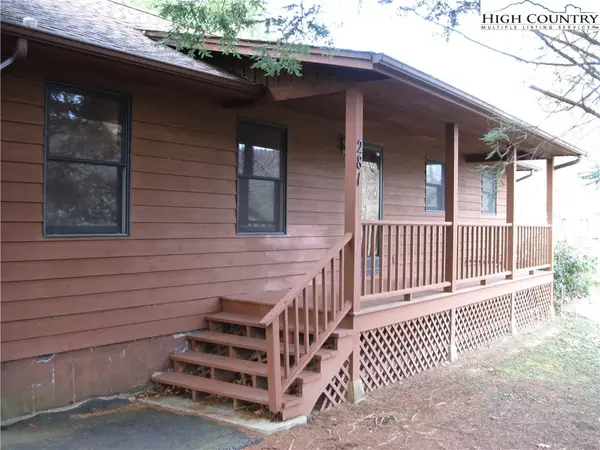 $679,500Active3 beds 2 baths1,664 sq. ft.
$679,500Active3 beds 2 baths1,664 sq. ft.281 Old Turnpike Rd. East, Banner Elk, NC 28604
MLS# 259215Listed by: BANNER ELK REALTY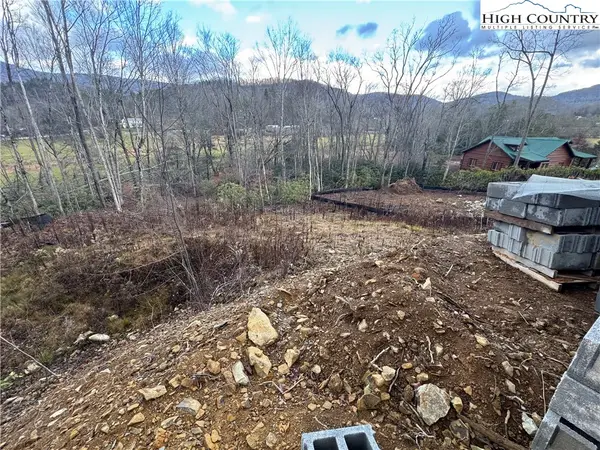 $88,500Active0.23 Acres
$88,500Active0.23 AcresLot 7 Running Bear Circle, Banner Elk, NC 28604
MLS# 259077Listed by: REALTY ONE GROUP RESULTS-BANNE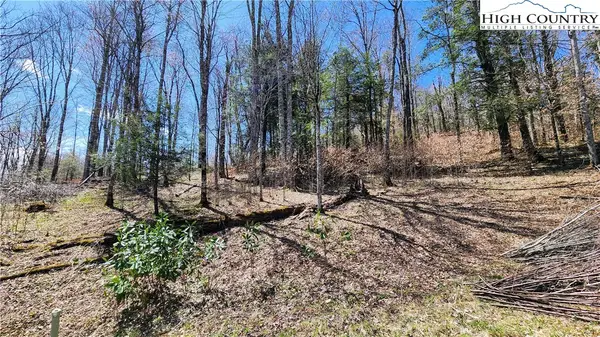 $150,000Active0.44 Acres
$150,000Active0.44 AcresLot 36 Running Bear Circle, Banner Elk, NC 28604
MLS# 259139Listed by: THE SUMMIT GROUP OF THE CAROLINAS $120,000Active0.29 Acres
$120,000Active0.29 AcresLot #65 Orchard Lane, Banner Elk, NC 28604
MLS# 259049Listed by: BLUE RIDGE REALTY & INV. BOONE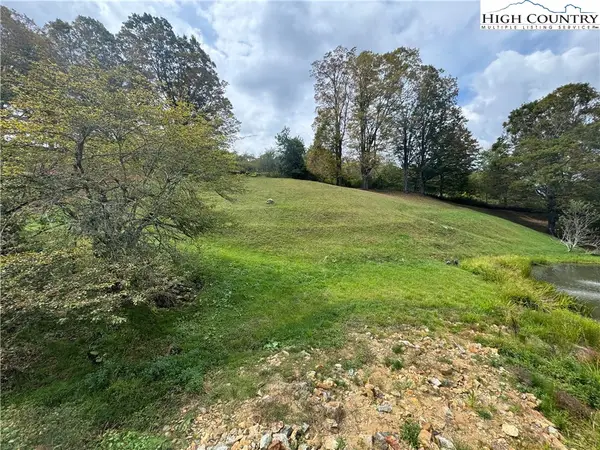 $95,000Active0.33 Acres
$95,000Active0.33 AcresLot #10 Orchard Lane, Banner Elk, NC 28604
MLS# 258592Listed by: BLUE RIDGE REALTY & INV. BOONE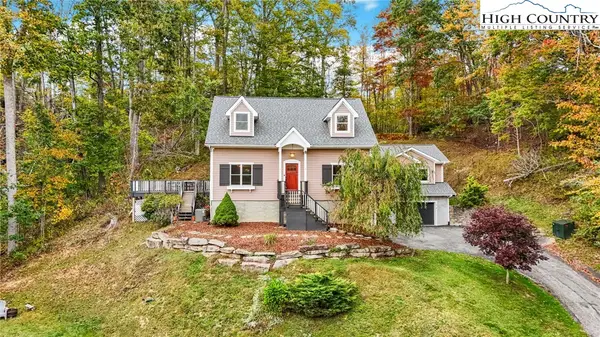 $950,000Active3 beds 3 baths2,813 sq. ft.
$950,000Active3 beds 3 baths2,813 sq. ft.555 Highland Drive, Banner Elk, NC 28604
MLS# 258471Listed by: BOONE REALTY
