455 Boulder Gardens Road, Banner Elk, NC 28604
Local realty services provided by:ERA Live Moore
455 Boulder Gardens Road,Banner Elk, NC 28604
$395,000
- 3 Beds
- 2 Baths
- 1,507 sq. ft.
- Single family
- Active
Listed by: kathleen austin, pam vines
Office: jenkins realtors
MLS#:258338
Source:NC_HCAR
Price summary
- Price:$395,000
- Price per sq. ft.:$194.87
About this home
Back on Market - Buyer changed their mind!! Nestled in the serene beauty of the Blue Ridge Mountains, this home in the Foscoe community, offers charming cottage-style living just minutes from both Boone and Banner Elk. This inviting home features 3 spacious bedrooms, 2 full bathrooms, and a versatile bonus room ideal for an office or additional sleeping space. The open living area is accented by a vaulted ceiling and a cozy stone fireplace, creating a warm and welcoming atmosphere. Enjoy mountain air from the expansive covered porch—perfect for relaxing or entertaining. The home also boasts a large, 2-car garage for convenience. The yard is private and perfect for children and the family pets! Located near all the mountain actives for you to experience..fishing, hiking, skiing or visiting the local winery's. Also a short drive to ASU, the hospital, shopping & restaurants. This home combines rustic cottage charm with practical amenities in an unbeatable mountain setting. Being offered for the first time by the original family! Do YOU hear the mountains calling?
Contact an agent
Home facts
- Year built:1968
- Listing ID #:258338
- Added:64 day(s) ago
- Updated:December 17, 2025 at 08:04 PM
Rooms and interior
- Bedrooms:3
- Total bathrooms:2
- Full bathrooms:2
- Living area:1,507 sq. ft.
Heating and cooling
- Cooling:Central Air
- Heating:Forced Air, Propane
Structure and exterior
- Roof:Asphalt, Shingle
- Year built:1968
- Building area:1,507 sq. ft.
- Lot area:0.33 Acres
Schools
- High school:Watauga
- Elementary school:Valle Crucis
Utilities
- Sewer:Private Sewer
Finances and disclosures
- Price:$395,000
- Price per sq. ft.:$194.87
- Tax amount:$885
New listings near 455 Boulder Gardens Road
- New
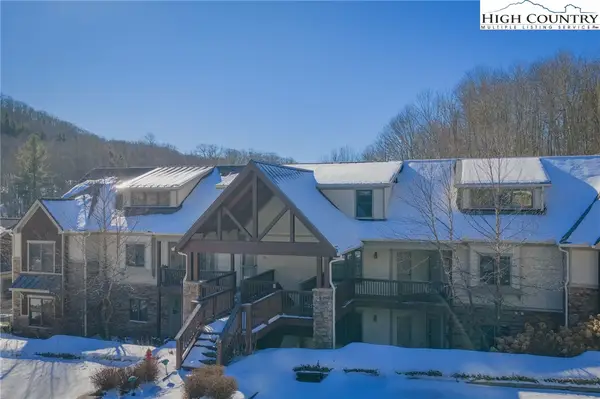 $429,500Active2 beds 2 baths1,520 sq. ft.
$429,500Active2 beds 2 baths1,520 sq. ft.136-D Wapiti Way #9-D, Banner Elk, NC 28604
MLS# 259390Listed by: HARRY BERRY REALTY - New
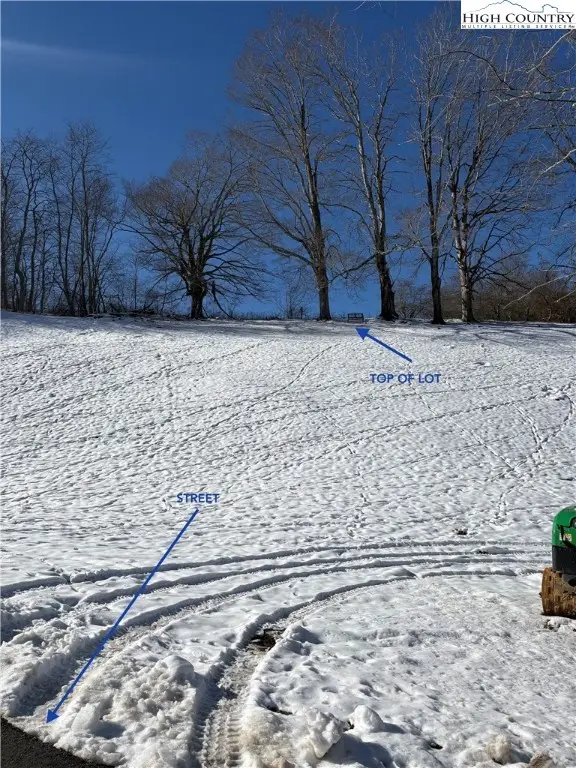 $79,500Active0.37 Acres
$79,500Active0.37 AcresLot 75 Liberty Lane, Banner Elk, NC 28604
MLS# 259383Listed by: BEAR REAL ESTATE 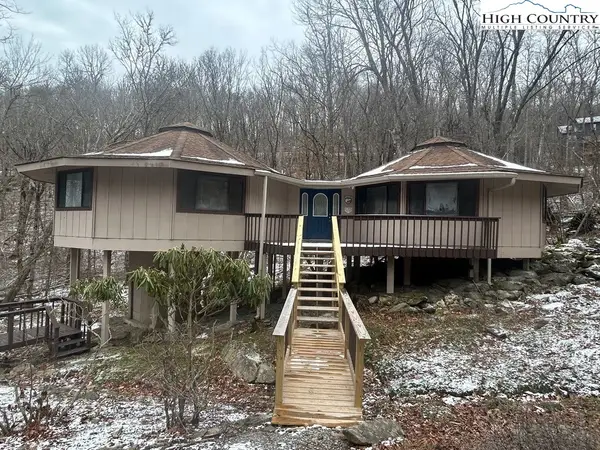 $350,000Active3 beds 2 baths1,280 sq. ft.
$350,000Active3 beds 2 baths1,280 sq. ft.1929 Sugar Mountain Drive, Sugar Mountain, NC 28604
MLS# 259197Listed by: MOUNTAINSCAPE REALTY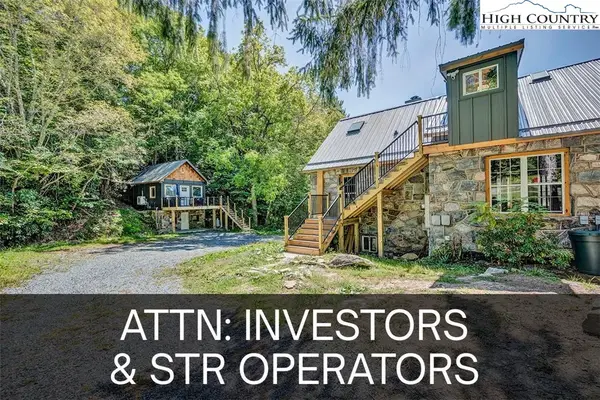 $1,175,000Active3 beds 3 baths1,493 sq. ft.
$1,175,000Active3 beds 3 baths1,493 sq. ft.226 & 228 Beech Haven Road, Banner Elk, NC 28604
MLS# 258672Listed by: KELLER WILLIAMS HIGH COUNTRY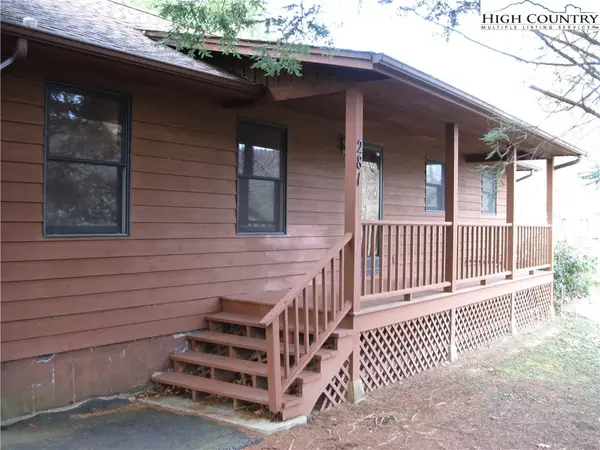 $679,500Active3 beds 2 baths1,664 sq. ft.
$679,500Active3 beds 2 baths1,664 sq. ft.281 Old Turnpike Rd. East, Banner Elk, NC 28604
MLS# 259215Listed by: BANNER ELK REALTY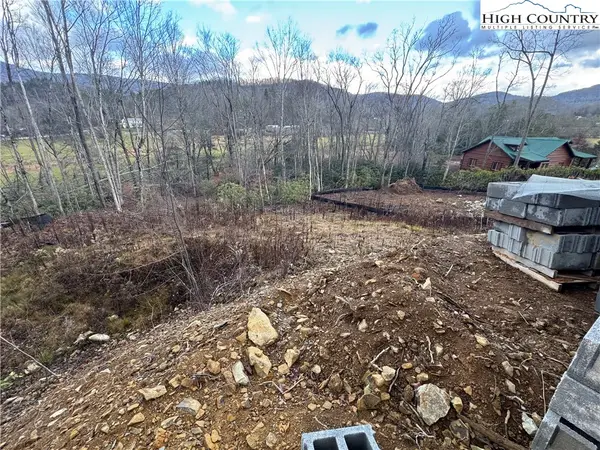 $88,500Active0.23 Acres
$88,500Active0.23 AcresLot 7 Running Bear Circle, Banner Elk, NC 28604
MLS# 259077Listed by: REALTY ONE GROUP RESULTS-BANNE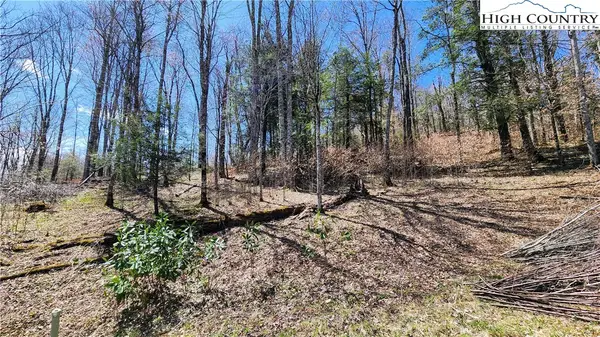 $150,000Active0.44 Acres
$150,000Active0.44 AcresLot 36 Running Bear Circle, Banner Elk, NC 28604
MLS# 259139Listed by: THE SUMMIT GROUP OF THE CAROLINAS $120,000Active0.29 Acres
$120,000Active0.29 AcresLot #65 Orchard Lane, Banner Elk, NC 28604
MLS# 259049Listed by: BLUE RIDGE REALTY & INV. BOONE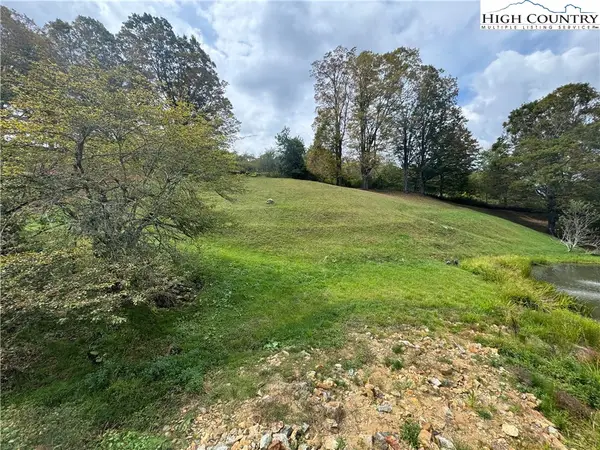 $95,000Active0.33 Acres
$95,000Active0.33 AcresLot #10 Orchard Lane, Banner Elk, NC 28604
MLS# 258592Listed by: BLUE RIDGE REALTY & INV. BOONE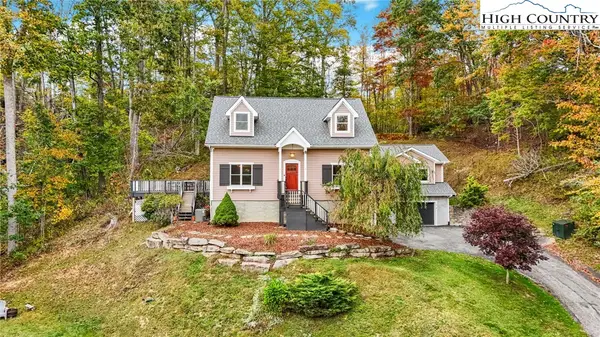 $950,000Active3 beds 3 baths2,813 sq. ft.
$950,000Active3 beds 3 baths2,813 sq. ft.555 Highland Drive, Banner Elk, NC 28604
MLS# 258471Listed by: BOONE REALTY
