484 Farm Loop Road, Banner Elk, NC 28604
Local realty services provided by:ERA Live Moore
484 Farm Loop Road,Banner Elk, NC 28604
$2,750,000
- 5 Beds
- 5 Baths
- 5,069 sq. ft.
- Single family
- Active
Listed by:marsha mcmanus
Office:the summit group of the carolinas
MLS#:258566
Source:NC_HCAR
Price summary
- Price:$2,750,000
- Price per sq. ft.:$431.17
- Monthly HOA dues:$147.92
About this home
This beautiful home was built by a custom home builder as his personal residence prior to being sold to the current owners. Perched on one of the highest and largest lots in The Farm at Banner Elk, this property offers sweeping views at nearly 4000 feet elevation. Enjoy in town convenience while still feeling completely secluded in your mountain escape.
The exterior showcases maintenance free HardiePlank siding paired with stone and cedar shakes. Top of the line Pella Architectural Low E insulated windows and doors, ensuring both durability and energy efficiency. Inside, the main level spans over 3000 square feet and offers multiple gathering areas including an expansive dining room, a comfortable den, a breakfast nook, and a spacious living room. Multiple fireplaces throughout the main level create a warm and inviting atmosphere, while the open floor plan allows each space to flow seamlessly into the next.
A state of the art Thermador kitchen anchors the main level, featuring high end appliances, a large center island, and timeless design that makes it both beautiful and functional. Throughout the home, 100 year old wormy chestnut accents and post and beam construction add character and craftsmanship that are rarely found in modern builds.
Expansive decks with an outdoor kitchen, TV, and fireplace make entertaining easy, offering a perfect spot to enjoy cool mountain evenings while overlooking Grandfather Mountain, Sugar Mountain and the valley below. The lower level includes a large game room, fitness area, bedroom, two full baths, and a private sauna, providing ample space for relaxation and recreation. The crawlspace offers exceptional functionality, featuring wooden walkways, a commercial grade dehumidifier, and abundant storage space.
Outside, a flat grassy yard and fire pit creates a breathtaking setting for gathering with friends or simply enjoying the peace of the mountains. Every inch of this home has been thoughtfully designed and meticulously maintained, making it a true mountain retreat you will never want to leave. Home is being sold mostly furnished. See exceptions list in documents.
Contact an agent
Home facts
- Year built:2016
- Listing ID #:258566
- Added:1 day(s) ago
- Updated:October 16, 2025 at 10:47 PM
Rooms and interior
- Bedrooms:5
- Total bathrooms:5
- Full bathrooms:4
- Half bathrooms:1
- Living area:5,069 sq. ft.
Heating and cooling
- Cooling:Central Air
- Heating:Fireplaces, Forced Air, Gas, Propane
Structure and exterior
- Roof:Architectural, Shingle
- Year built:2016
- Building area:5,069 sq. ft.
- Lot area:1.89 Acres
Schools
- High school:Avery County
- Middle school:Avery
- Elementary school:Banner Elk
Utilities
- Water:Private, Well
Finances and disclosures
- Price:$2,750,000
- Price per sq. ft.:$431.17
- Tax amount:$12,117
New listings near 484 Farm Loop Road
- New
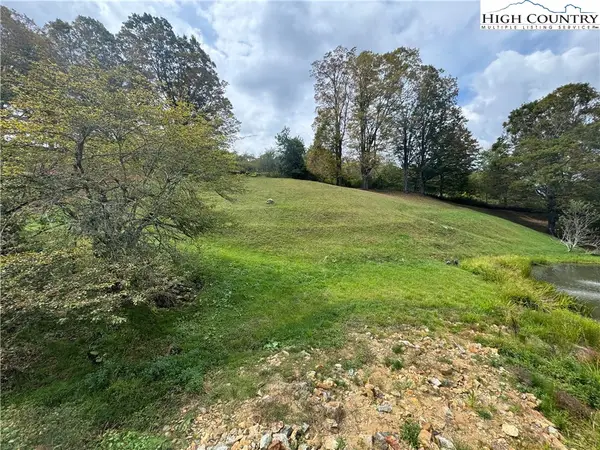 $95,000Active0.33 Acres
$95,000Active0.33 AcresLot #10 Orchard Lane, Banner Elk, NC 28604
MLS# 258592Listed by: BLUE RIDGE REALTY & INV. BOONE - New
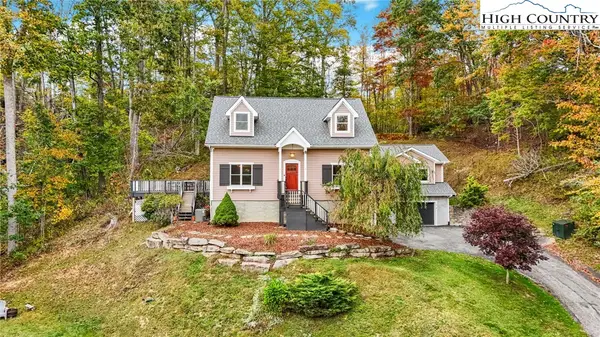 $950,000Active3 beds 3 baths2,813 sq. ft.
$950,000Active3 beds 3 baths2,813 sq. ft.555 Highland Drive, Banner Elk, NC 28604
MLS# 258471Listed by: BOONE REALTY - New
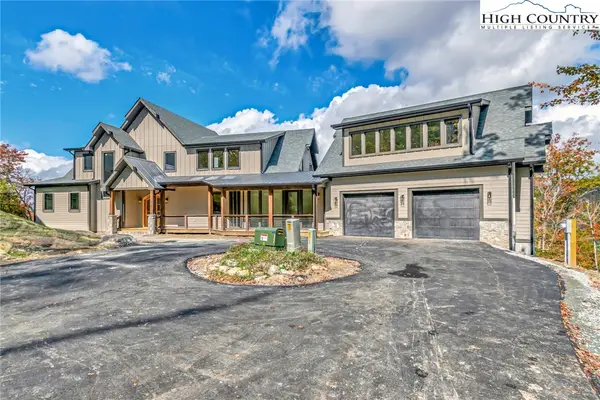 $1,799,000Active4 beds 5 baths4,555 sq. ft.
$1,799,000Active4 beds 5 baths4,555 sq. ft.520 Elk Creek Drive, Banner Elk, NC 28604
MLS# 258436Listed by: EXP REALTY LLC - New
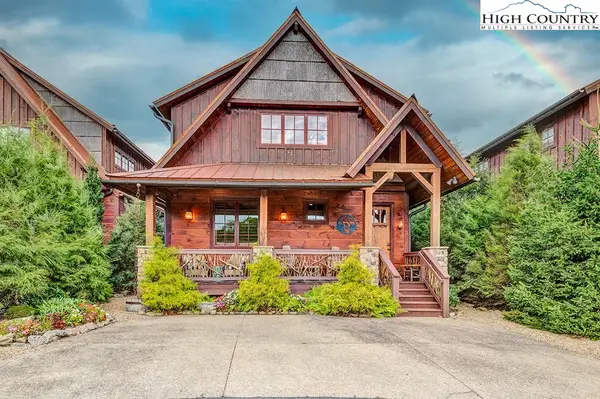 $1,440,000Active2 beds 2 baths1,920 sq. ft.
$1,440,000Active2 beds 2 baths1,920 sq. ft.47 Eagle Park Circle, Banner Elk, NC 28604
MLS# 258493Listed by: EAGLES NEST REALTY LLC  $949,000Active5 beds 3 baths3,470 sq. ft.
$949,000Active5 beds 3 baths3,470 sq. ft.337 Balsam Lane, Banner Elk, NC 28604
MLS# 258340Listed by: BLUE RIDGE REALTY & INV. BOONE $1,100,000Pending4 beds 4 baths2,803 sq. ft.
$1,100,000Pending4 beds 4 baths2,803 sq. ft.297 Pasture Lane, Banner Elk, NC 28604
MLS# 258085Listed by: EXP REALTY LLC $120,000Active1.06 Acres
$120,000Active1.06 AcresLOT 21 Silver Springs Drive, Banner Elk, NC 28604
MLS# 258288Listed by: THE LEAR GROUP REAL ESTATE $550,000Active-- beds 1 baths2,826 sq. ft.
$550,000Active-- beds 1 baths2,826 sq. ft.297 Old Turnpike Nw Road, Banner Elk, NC 28604
MLS# 257989Listed by: THE SUMMIT GROUP OF THE CAROLINAS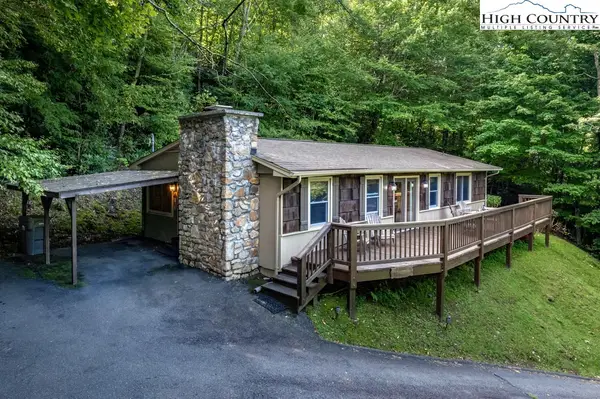 $449,000Active2 beds 3 baths1,140 sq. ft.
$449,000Active2 beds 3 baths1,140 sq. ft.150 Ivy Court, Banner Elk, NC 28657
MLS# 257875Listed by: THE SUMMIT GROUP OF THE CAROLINAS
