5141 Andy Hicks Road, Banner Elk, NC 28604
Local realty services provided by:ERA Live Moore
5141 Andy Hicks Road,Banner Elk, NC 28604
$1,195,000
- 4 Beds
- 4 Baths
- 2,727 sq. ft.
- Single family
- Active
Listed by:samantha benfield
Office:keller williams high country
MLS#:255073
Source:NC_HCAR
Price summary
- Price:$1,195,000
- Price per sq. ft.:$398.2
About this home
Tucked away on over 6 unrestricted acres with sweeping northerly mountain views, this modern mountain retreat constructed in 2023, offers the perfect balance of seclusion and convenience—just 15 minutes to charming downtown Banner Elk and historic Valle Crucis, and only 25 minutes to both Sugar Mountain and Beech Mountain ski resorts. This thoughtfulltly crafted 4-bedroom, 3.5 bath home was designed with comfort and style in mind, featuring an open concept layout, soaring vaulted ceilings, luxury vinyl plank flooring, and spa-like ceramic tile baths. A spacious bonus/game room offers extra space to relax or entertain, while covered porches invite you to soak in the peaceful surroundings. Low maintenance upgrades like LP Smart Siding, dual fuel heat, central A/C, and a carport ensure both efficiency and ease of living. Whether you’re searching for a year-round haven, vacation escape, or short-term rental opportunity, this unrestricted gem puts the best of the High Country right at your doorstep.
Contact an agent
Home facts
- Year built:2023
- Listing ID #:255073
- Added:157 day(s) ago
- Updated:October 01, 2025 at 03:11 PM
Rooms and interior
- Bedrooms:4
- Total bathrooms:4
- Full bathrooms:3
- Half bathrooms:1
- Living area:2,727 sq. ft.
Heating and cooling
- Cooling:Central Air, Heat Pump
- Heating:Electric, Fireplaces, Forced Air, Heat Pump, Propane
Structure and exterior
- Roof:Architectural, Shingle
- Year built:2023
- Building area:2,727 sq. ft.
- Lot area:6.37 Acres
Schools
- High school:Watauga
- Elementary school:Valle Crucis
Utilities
- Water:Private, Well
Finances and disclosures
- Price:$1,195,000
- Price per sq. ft.:$398.2
- Tax amount:$2,435
New listings near 5141 Andy Hicks Road
- New
 $1,100,000Active4 beds 4 baths2,803 sq. ft.
$1,100,000Active4 beds 4 baths2,803 sq. ft.297 Pasture Lane, Banner Elk, NC 28604
MLS# 258085Listed by: EXP REALTY LLC - New
 $120,000Active1.06 Acres
$120,000Active1.06 AcresLOT 21 Silver Springs Drive, Banner Elk, NC 28604
MLS# 258288Listed by: THE LEAR GROUP REAL ESTATE  $550,000Active-- beds 1 baths2,826 sq. ft.
$550,000Active-- beds 1 baths2,826 sq. ft.297 Old Turnpike Nw Road, Banner Elk, NC 28604
MLS# 257989Listed by: THE SUMMIT GROUP OF THE CAROLINAS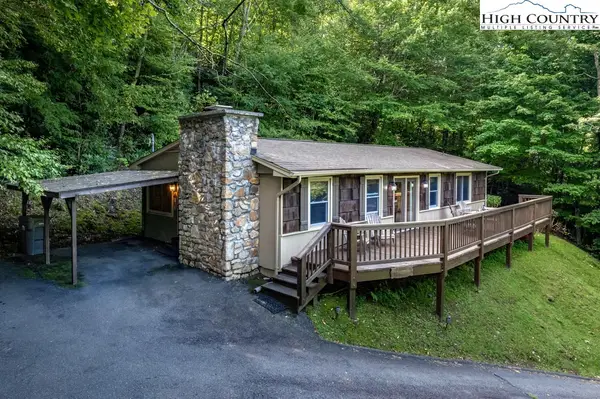 $449,000Active2 beds 3 baths1,140 sq. ft.
$449,000Active2 beds 3 baths1,140 sq. ft.150 Ivy Court, Banner Elk, NC 28657
MLS# 257875Listed by: THE SUMMIT GROUP OF THE CAROLINAS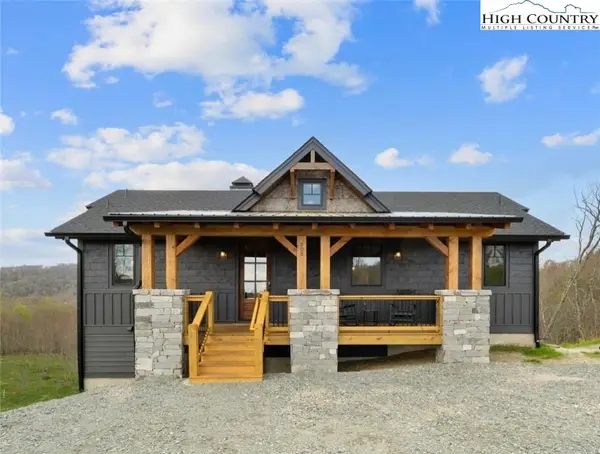 $679,900Active2 beds 3 baths1,054 sq. ft.
$679,900Active2 beds 3 baths1,054 sq. ft.208 Banner Glade Trail, Banner Elk, NC 28604
MLS# 257458Listed by: ELEVATE LAND & REALTY BANNER ELK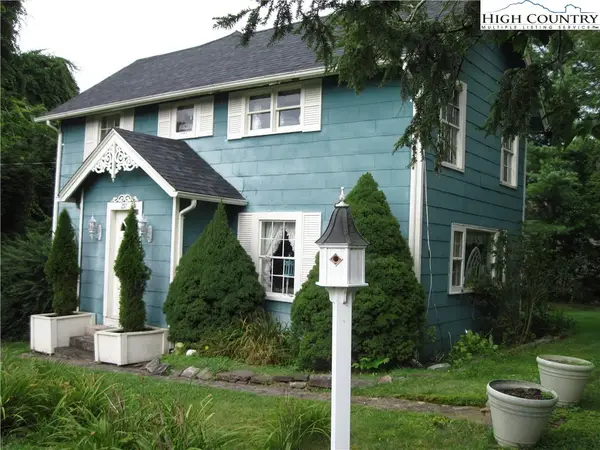 $389,500Active3 beds 2 baths1,097 sq. ft.
$389,500Active3 beds 2 baths1,097 sq. ft.257 Banner Rd, Banner Elk, NC 28604
MLS# 257533Listed by: BANNER ELK REALTY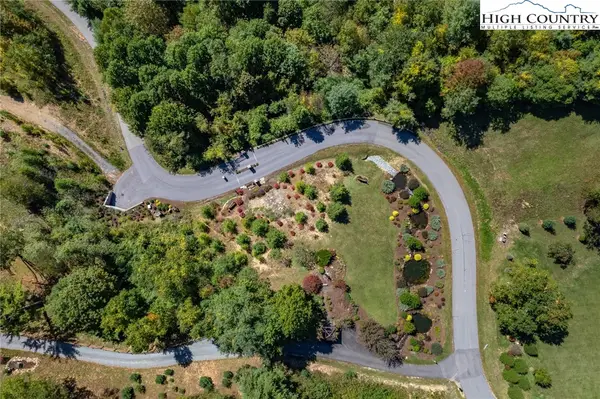 $150,000Active1.47 Acres
$150,000Active1.47 AcresLots 56&57 Silver Springs Drive, Banner Elk, NC 28604
MLS# 257417Listed by: RE/MAX EXECUTIVE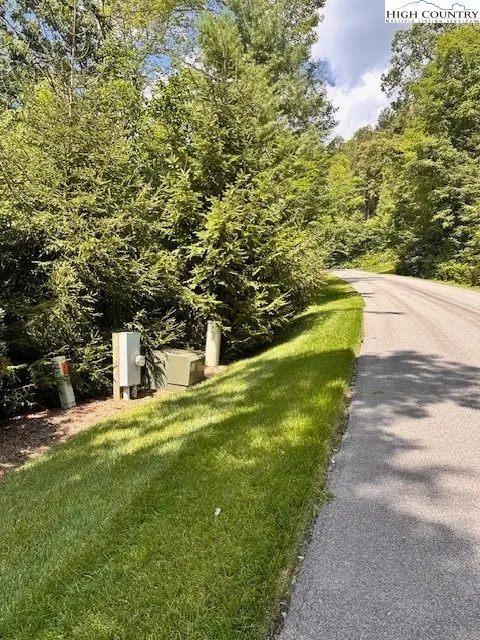 $75,000Active0.63 Acres
$75,000Active0.63 Acreslot 17 Farm Loop Road, Banner Elk, NC 28604
MLS# 257376Listed by: THE SUMMIT GROUP OF THE CAROLINAS $769,000Active3 beds 3 baths2,276 sq. ft.
$769,000Active3 beds 3 baths2,276 sq. ft.116 Mallard Court, Banner Elk, NC 28604
MLS# 256850Listed by: BLUE RIDGE REALTY & INV. - BANNER ELK $55,000Active0.86 Acres
$55,000Active0.86 AcresTBD Puddingstone Parkway, Banner Elk, NC 28604
MLS# 256996Listed by: PREFERRED MOUNTAIN REAL ESTATE
