529 Laurel Ridge Road, Banner Elk, NC 28604
Local realty services provided by:ERA Live Moore
529 Laurel Ridge Road,Banner Elk, NC 28604
$399,000
- 3 Beds
- 2 Baths
- 1,442 sq. ft.
- Single family
- Active
Listed by: jules blaylock, allison schoen
Office: elevate land & realty banner elk
MLS#:258206
Source:NC_HCAR
Price summary
- Price:$399,000
- Price per sq. ft.:$276.7
- Monthly HOA dues:$175
About this home
Welcome to 529 Laurel Ridge Road, an enchanting fully furnished Gingerbread Cottage tucked within the desirable Mill Ridge community of Banner Elk. From the moment you arrive, the charm of this property is undeniable with a storybook exterior. Intricate trim, window boxes, and whimsical architectural details create warmth and character, making this residence feel as though it was pulled from the pages of a fairytale. Inside, the main level was designed with comfort and function in mind, featuring an open concept living space anchored by a cozy rock fireplace with gas logs. Wood tones, natural light, and thoughtful layout invite both quiet evenings and lively gatherings. The kitchen offers a gas convection range, stainless appliances, granite countertops, and ample cabinetry, making it perfect for daily meals or entertaining. Two generously sized bedrooms and a full laundry area are also located on the main floor, allowing for one level living. Outdoor living is equally delightful with large covered decks that extend the living space, providing the perfect setting for coffee, reading, or dining. The lower level adds versatility allowing it to serve as a separate living area, ideal for guests, extended family, or rental potential. This level can also function as a den, media space, or studio, adapting to many lifestyles. Heating and cooling are provided by efficient ductless mini split systems in the main living spaces. Beyond the main house, the property includes an additional heated building that expands the living potential and can be customized as a media room, game room, workshop, art studio, or hobby space. A large paved driveway provides ample parking for both residents and guests, while the design allows for easy one level living on the main floor. A rare one car garage adds practicality, offering storage for vehicles or seasonal gear. Ownership of the lots directly across the street is included, ensuring the wooded surroundings remain intact and preserving privacy and tranquility. Mill Ridge is a community celebrated for its blend of natural beauty and amenities, with residents enjoying a pool, tennis courts, greenways, and the Watauga River, which offers fishing, tubing, and the sound of rushing water. These amenities foster a strong sense of community while enhancing the lifestyle Mill Ridge provides. Located just minutes from Boone, Sugar Mountain, and Blowing Rock, 529 Laurel Ridge Road offers easy access to skiing, hiking, dining, shopping, wineries, and events, making it an excellent choice as a full time residence, second home, or vacation rental with strong potential. Every detail of this cottage speaks to its unique blend of charm and practicality, from the whimsical exterior and landscaped gardens to the versatile living spaces and convenient location. This property invites you to experience the perfect balance of comfort and character. Whether you are seeking a quiet retreat, a welcoming space for family and friends, or a home with income producing potential, this cottage delivers. Life in Mill Ridge is about more than just a home, it is about embracing the beauty of the High Country, enjoying community amenities, and creating memories in a place that feels timeless and special.
Contact an agent
Home facts
- Year built:1986
- Listing ID #:258206
- Added:54 day(s) ago
- Updated:December 17, 2025 at 08:04 PM
Rooms and interior
- Bedrooms:3
- Total bathrooms:2
- Full bathrooms:2
- Living area:1,442 sq. ft.
Heating and cooling
- Heating:Baseboard, Ductless, Electric
Structure and exterior
- Roof:Asphalt, Shingle
- Year built:1986
- Building area:1,442 sq. ft.
- Lot area:0.36 Acres
Schools
- High school:Watauga
- Elementary school:Valle Crucis
Finances and disclosures
- Price:$399,000
- Price per sq. ft.:$276.7
- Tax amount:$986
New listings near 529 Laurel Ridge Road
- New
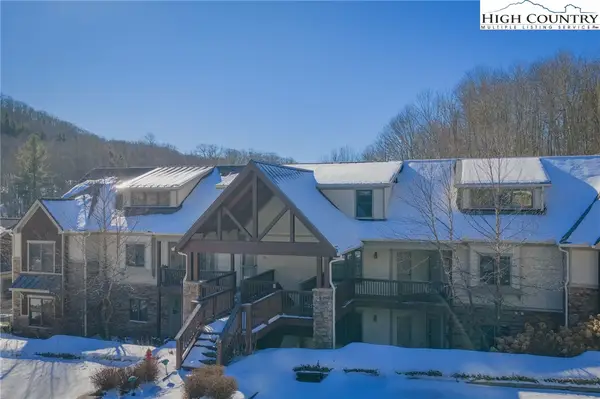 $429,500Active2 beds 2 baths1,520 sq. ft.
$429,500Active2 beds 2 baths1,520 sq. ft.136-D Wapiti Way #9-D, Banner Elk, NC 28604
MLS# 259390Listed by: HARRY BERRY REALTY - New
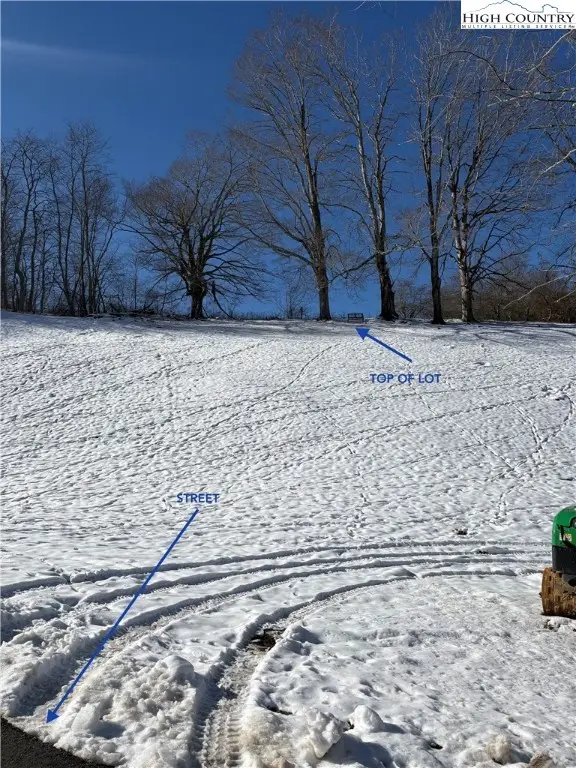 $79,500Active0.37 Acres
$79,500Active0.37 AcresLot 75 Liberty Lane, Banner Elk, NC 28604
MLS# 259383Listed by: BEAR REAL ESTATE 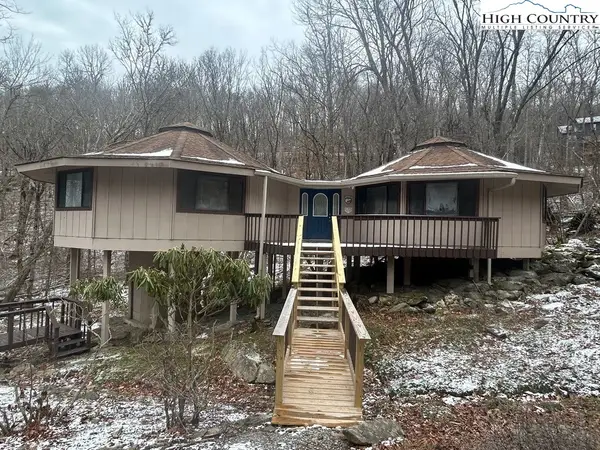 $350,000Active3 beds 2 baths1,280 sq. ft.
$350,000Active3 beds 2 baths1,280 sq. ft.1929 Sugar Mountain Drive, Sugar Mountain, NC 28604
MLS# 259197Listed by: MOUNTAINSCAPE REALTY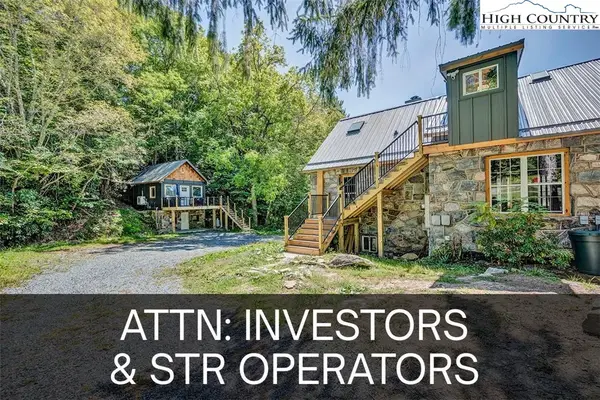 $1,175,000Active3 beds 3 baths1,493 sq. ft.
$1,175,000Active3 beds 3 baths1,493 sq. ft.226 & 228 Beech Haven Road, Banner Elk, NC 28604
MLS# 258672Listed by: KELLER WILLIAMS HIGH COUNTRY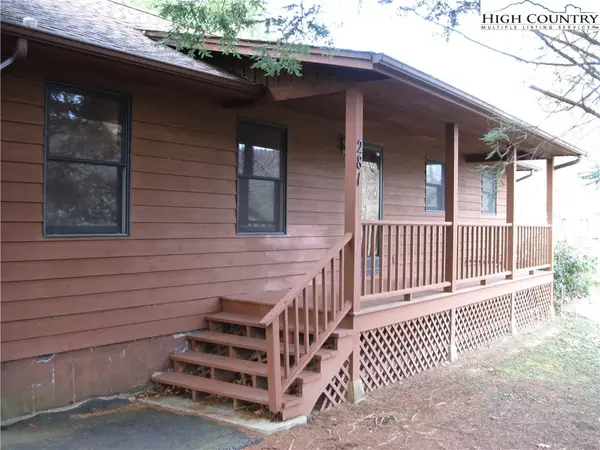 $679,500Active3 beds 2 baths1,664 sq. ft.
$679,500Active3 beds 2 baths1,664 sq. ft.281 Old Turnpike Rd. East, Banner Elk, NC 28604
MLS# 259215Listed by: BANNER ELK REALTY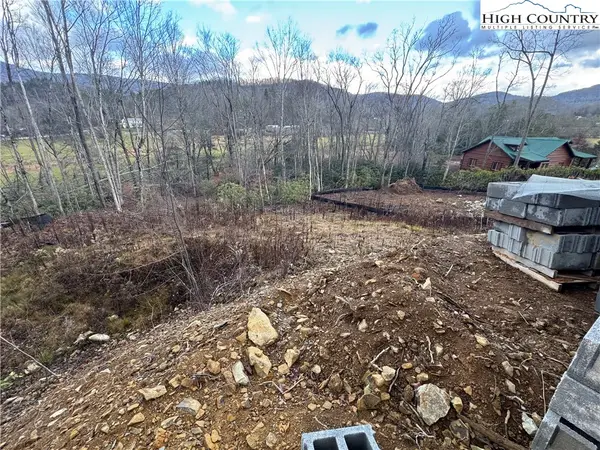 $88,500Active0.23 Acres
$88,500Active0.23 AcresLot 7 Running Bear Circle, Banner Elk, NC 28604
MLS# 259077Listed by: REALTY ONE GROUP RESULTS-BANNE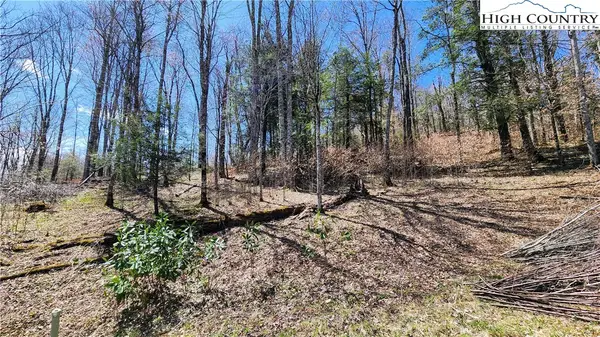 $150,000Active0.44 Acres
$150,000Active0.44 AcresLot 36 Running Bear Circle, Banner Elk, NC 28604
MLS# 259139Listed by: THE SUMMIT GROUP OF THE CAROLINAS $120,000Active0.29 Acres
$120,000Active0.29 AcresLot #65 Orchard Lane, Banner Elk, NC 28604
MLS# 259049Listed by: BLUE RIDGE REALTY & INV. BOONE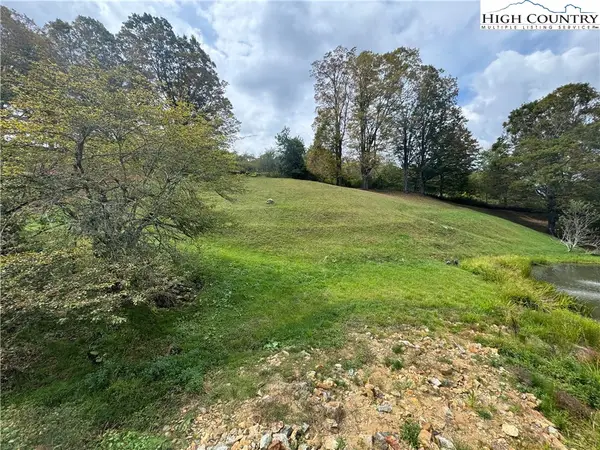 $95,000Active0.33 Acres
$95,000Active0.33 AcresLot #10 Orchard Lane, Banner Elk, NC 28604
MLS# 258592Listed by: BLUE RIDGE REALTY & INV. BOONE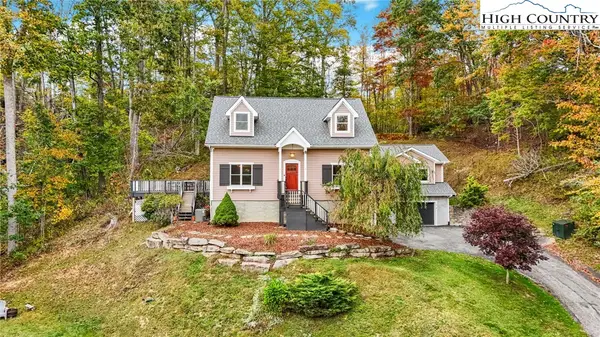 $950,000Active3 beds 3 baths2,813 sq. ft.
$950,000Active3 beds 3 baths2,813 sq. ft.555 Highland Drive, Banner Elk, NC 28604
MLS# 258471Listed by: BOONE REALTY
