54 White Eagle Trail, Banner Elk, NC 28604
Local realty services provided by:ERA Live Moore
54 White Eagle Trail,Banner Elk, NC 28604
$1,599,900
- 2 Beds
- 4 Baths
- 2,486 sq. ft.
- Single family
- Active
Listed by: allison schoen, jules blaylock
Office: elevate land & realty banner elk
MLS#:256203
Source:NC_HCAR
Price summary
- Price:$1,599,900
- Price per sq. ft.:$643.56
About this home
Welcome to Timberwolf Lodge at the Lodges at Eagles Nest, a fully furnished, move-in ready mountain retreat with a strong rental history, located in the highly desirable Village section of The Lodges at Eagles Nest. Perched on the front side of the mountain, this home offers quick, convenient access to downtown Banner Elk while delivering the privacy, serenity, and prestige of luxury mountain living. Thoughtfully designed with 2,486 square feet of living space, this home features two spacious king suites, a custom bunk room with built-in beds, 3.5 bathrooms, and two cozy living areas each with its own gas fireplace. The upscale kitchen flows seamlessly into the main living space, where soaring ceilings, barn-wood accents, laurel railings, and curated finishes bring rustic charm and modern comfort together. High-end touches include composite decking, nice furnishings, and architectural details throughout. Outdoor living is equally impressive, with two expansive decks, a fire table, a brand-new hot tub, and a large fire pit area perfect for entertaining or unwinding after a day in the mountains. Eagles Nest offers an unmatched amenity package, including hiking and ATV trails, a ropes course, the Sportsman’s Grille, the new Epic Chophouse, the Eagles Nest Winery, tennis courts, trout fishing, live music at the Great Camp amphitheater, and the scenic Sunset Lounge, perfect for evening cocktails and long-range views. Whether you're searching for a full-time residence, a luxury mountain getaway, or a proven income-producing property, Timberwolf Lodge delivers an exceptional blend of comfort, style, and adventure in the Lodges at Eagles Nest!
Contact an agent
Home facts
- Year built:2018
- Listing ID #:256203
- Added:136 day(s) ago
- Updated:December 12, 2025 at 05:31 PM
Rooms and interior
- Bedrooms:2
- Total bathrooms:4
- Full bathrooms:3
- Half bathrooms:1
- Living area:2,486 sq. ft.
Heating and cooling
- Cooling:Central Air
- Heating:Fireplaces, Forced Air, Propane
Structure and exterior
- Roof:Metal
- Year built:2018
- Building area:2,486 sq. ft.
- Lot area:0.51 Acres
Schools
- High school:Avery County
- Elementary school:Freedom Trail
Utilities
- Sewer:Septic Available, Septic Tank
Finances and disclosures
- Price:$1,599,900
- Price per sq. ft.:$643.56
- Tax amount:$3,085
New listings near 54 White Eagle Trail
- New
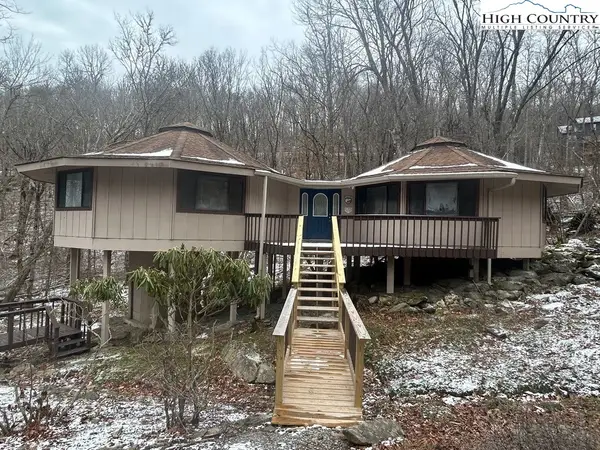 $350,000Active3 beds 2 baths1,280 sq. ft.
$350,000Active3 beds 2 baths1,280 sq. ft.1929 Sugar Mountain Drive, Sugar Mountain, NC 28604
MLS# 259197Listed by: MOUNTAINSCAPE REALTY - New
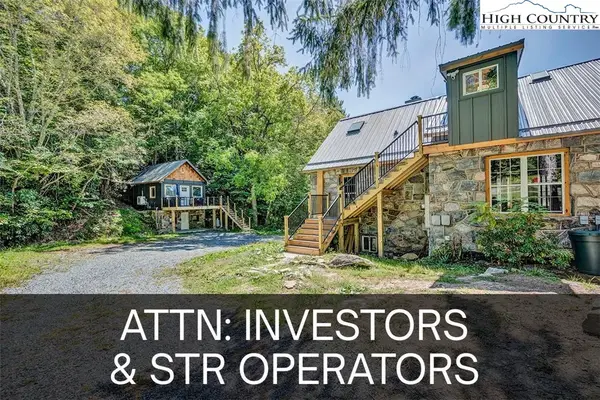 $1,175,000Active3 beds 3 baths1,493 sq. ft.
$1,175,000Active3 beds 3 baths1,493 sq. ft.226 & 228 Beech Haven Road, Banner Elk, NC 28604
MLS# 258672Listed by: KELLER WILLIAMS HIGH COUNTRY 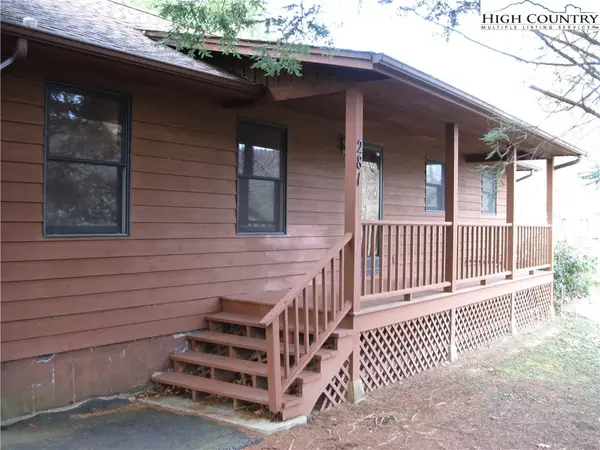 $679,500Active3 beds 2 baths1,664 sq. ft.
$679,500Active3 beds 2 baths1,664 sq. ft.281 Old Turnpike Rd. East, Banner Elk, NC 28604
MLS# 259215Listed by: BANNER ELK REALTY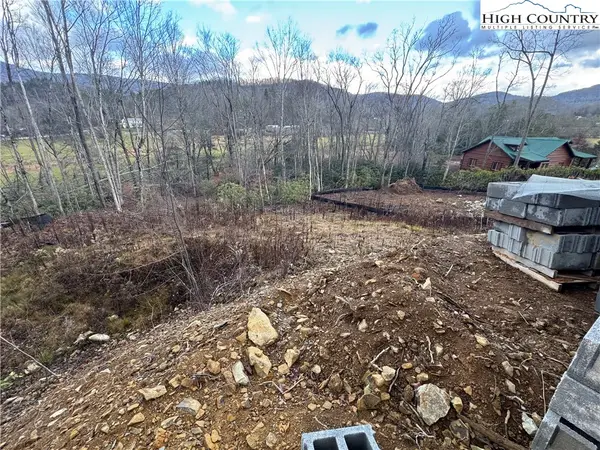 $88,500Active0.23 Acres
$88,500Active0.23 AcresLot 7 Running Bear Circle, Banner Elk, NC 28604
MLS# 259077Listed by: REALTY ONE GROUP RESULTS-BANNE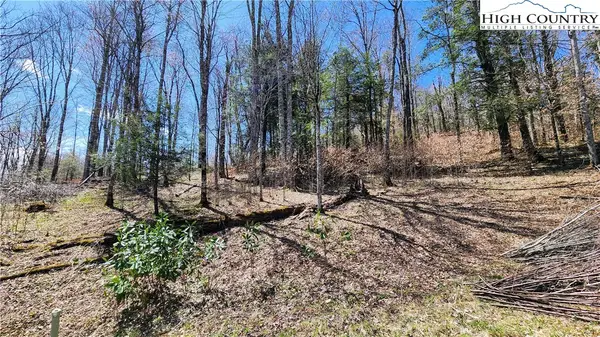 $150,000Active0.44 Acres
$150,000Active0.44 AcresLot 36 Running Bear Circle, Banner Elk, NC 28604
MLS# 259139Listed by: THE SUMMIT GROUP OF THE CAROLINAS $120,000Active0.29 Acres
$120,000Active0.29 AcresLot #65 Orchard Lane, Banner Elk, NC 28604
MLS# 259049Listed by: BLUE RIDGE REALTY & INV. BOONE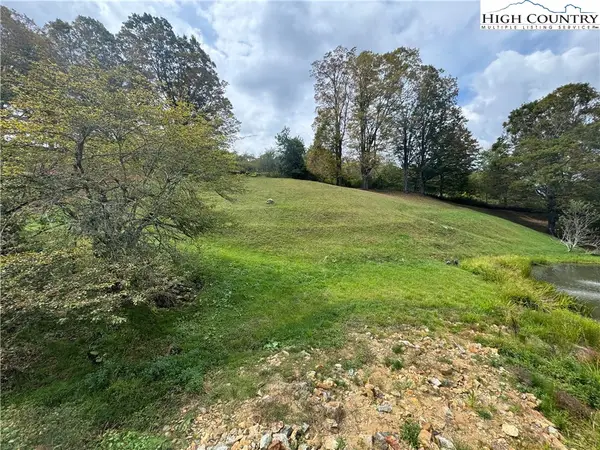 $95,000Active0.33 Acres
$95,000Active0.33 AcresLot #10 Orchard Lane, Banner Elk, NC 28604
MLS# 258592Listed by: BLUE RIDGE REALTY & INV. BOONE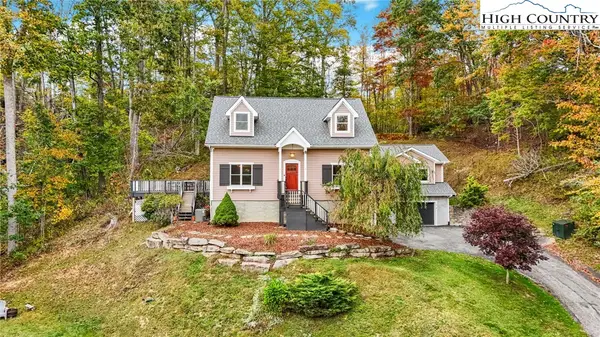 $950,000Active3 beds 3 baths2,813 sq. ft.
$950,000Active3 beds 3 baths2,813 sq. ft.555 Highland Drive, Banner Elk, NC 28604
MLS# 258471Listed by: BOONE REALTY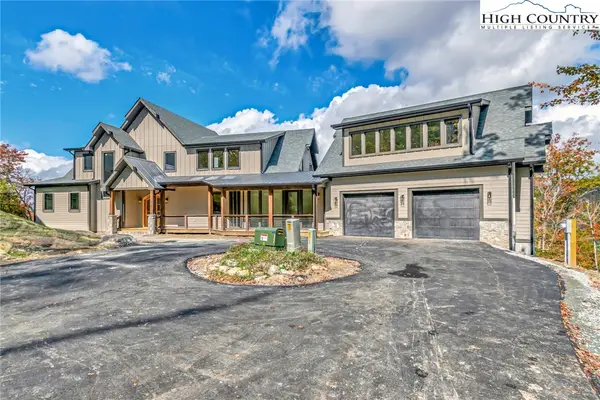 $1,799,000Active4 beds 5 baths4,555 sq. ft.
$1,799,000Active4 beds 5 baths4,555 sq. ft.520 Elk Creek Drive, Banner Elk, NC 28604
MLS# 258436Listed by: EXP REALTY LLC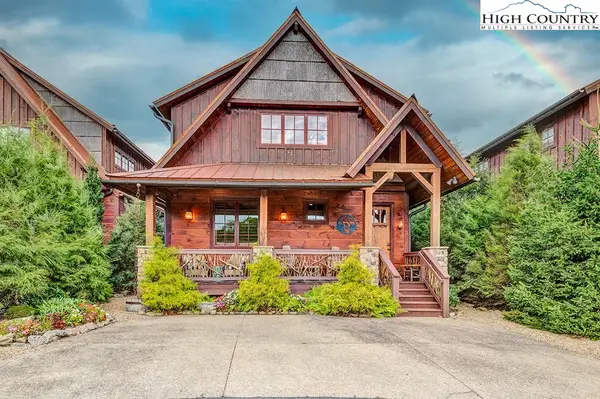 $1,399,000Active2 beds 2 baths1,920 sq. ft.
$1,399,000Active2 beds 2 baths1,920 sq. ft.47 Eagle Park Circle, Banner Elk, NC 28604
MLS# 258493Listed by: ELEVATE LAND & REALTY BANNER ELK
