5529 Eagles Nest Trail, Banner Elk, NC 28604
Local realty services provided by:ERA Live Moore
5529 Eagles Nest Trail,Banner Elk, NC 28604
$2,649,000
- 4 Beds
- 5 Baths
- 4,017 sq. ft.
- Single family
- Active
Listed by: jonathan koshy
Office: ivester jackson distinctive properties
MLS#:253264
Source:NC_HCAR
Price summary
- Price:$2,649,000
- Price per sq. ft.:$659.45
About this home
Located in the highly sought-after community of The Lodges at Eagles Nest, this new construction 4,016 sq. ft. modern mountain retreat offers 4 bedrooms, an oversized bunkroom, and 4.5 baths, blending luxurious living with thoughtful design. This three-story home boasts a sleek, contemporary aesthetic, featuring natural stone and rich wood accents that harmonize beautifully with the forested surroundings.
The main floor’s open-concept layout is a showstopper, with soaring wood-planked ceilings, oversized windows that fill the space with natural light, and a floating staircase framed by exposed metal beams. The chef’s kitchen is outfitted with a striking quartz waterfall countertop, custom white oak cabinetry, and high-end finishes. The primary master suite on the main level offers a serene retreat with modern tilework and a spacious layout. Step out onto the large, covered porch with a stone fireplace, great for relaxing or entertaining.
The lower level expands the living space with a secondary master suite with a spa-like bathroom, two guest suites, and an additional living room. From here, enjoy direct access to the expansive lower-level porch, offering another inviting space to enjoy the outdoors. The upper level features an oversized bunkroom/rec room with its own full bath, making it great for guests or family fun. A spacious 2-car garage adds convenience to this exceptional home.
Situated at an elevation of over 4,000 feet, this home is near premier neighborhood amenities, including the North Pavilion, Eagles Nest Winery, walking trails, and other recreation areas. Embrace the ultimate mountain lifestyle in this exquisite home, surrounded by serene landscapes and the perfect blend of tranquility and adventure.
Contact an agent
Home facts
- Year built:2025
- Listing ID #:253264
- Added:312 day(s) ago
- Updated:November 15, 2025 at 06:42 PM
Rooms and interior
- Bedrooms:4
- Total bathrooms:5
- Full bathrooms:4
- Half bathrooms:1
- Living area:4,017 sq. ft.
Heating and cooling
- Heating:Fireplaces, Forced Air, Propane
Structure and exterior
- Roof:Architectural, Shingle
- Year built:2025
- Building area:4,017 sq. ft.
- Lot area:2.01 Acres
Schools
- High school:Avery County
- Elementary school:Banner Elk
Utilities
- Water:Private, Well
- Sewer:Septic Available, Septic Tank
Finances and disclosures
- Price:$2,649,000
- Price per sq. ft.:$659.45
- Tax amount:$1
New listings near 5529 Eagles Nest Trail
- New
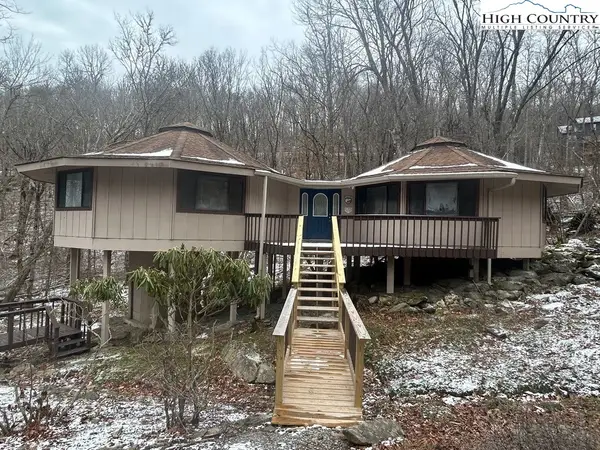 $350,000Active3 beds 2 baths1,280 sq. ft.
$350,000Active3 beds 2 baths1,280 sq. ft.1929 Sugar Mountain Drive, Sugar Mountain, NC 28604
MLS# 259197Listed by: MOUNTAINSCAPE REALTY - New
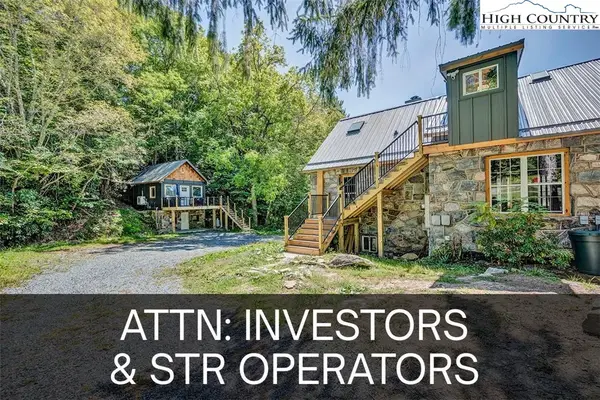 $1,175,000Active3 beds 3 baths1,493 sq. ft.
$1,175,000Active3 beds 3 baths1,493 sq. ft.226 & 228 Beech Haven Road, Banner Elk, NC 28604
MLS# 258672Listed by: KELLER WILLIAMS HIGH COUNTRY 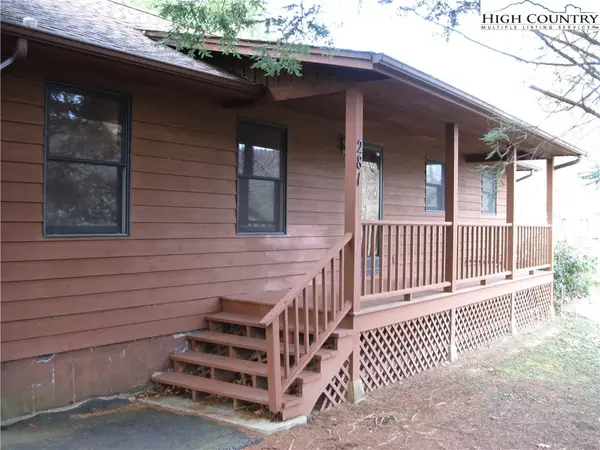 $679,500Active3 beds 2 baths1,664 sq. ft.
$679,500Active3 beds 2 baths1,664 sq. ft.281 Old Turnpike Rd. East, Banner Elk, NC 28604
MLS# 259215Listed by: BANNER ELK REALTY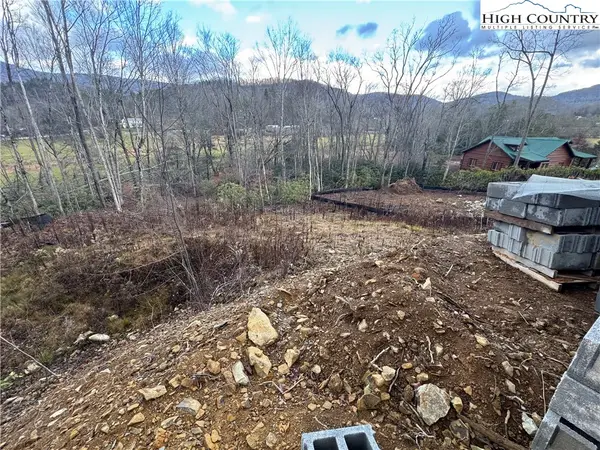 $88,500Active0.23 Acres
$88,500Active0.23 AcresLot 7 Running Bear Circle, Banner Elk, NC 28604
MLS# 259077Listed by: REALTY ONE GROUP RESULTS-BANNE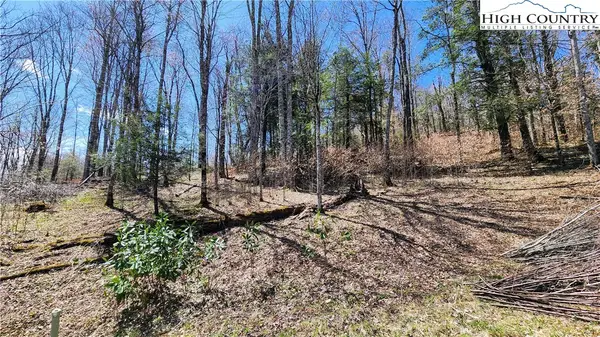 $150,000Active0.44 Acres
$150,000Active0.44 AcresLot 36 Running Bear Circle, Banner Elk, NC 28604
MLS# 259139Listed by: THE SUMMIT GROUP OF THE CAROLINAS $120,000Active0.29 Acres
$120,000Active0.29 AcresLot #65 Orchard Lane, Banner Elk, NC 28604
MLS# 259049Listed by: BLUE RIDGE REALTY & INV. BOONE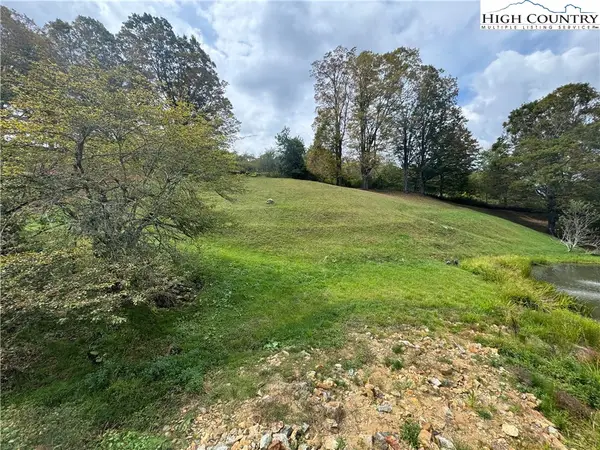 $95,000Active0.33 Acres
$95,000Active0.33 AcresLot #10 Orchard Lane, Banner Elk, NC 28604
MLS# 258592Listed by: BLUE RIDGE REALTY & INV. BOONE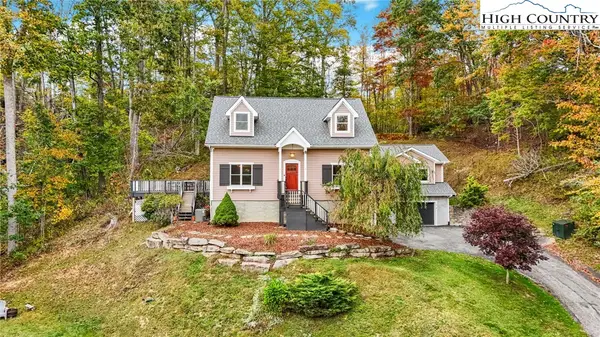 $950,000Active3 beds 3 baths2,813 sq. ft.
$950,000Active3 beds 3 baths2,813 sq. ft.555 Highland Drive, Banner Elk, NC 28604
MLS# 258471Listed by: BOONE REALTY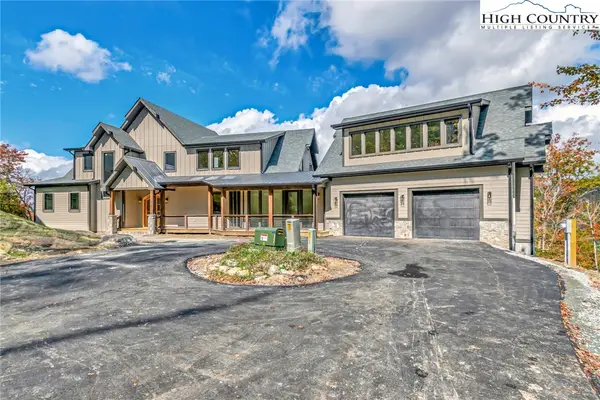 $1,799,000Active4 beds 5 baths4,555 sq. ft.
$1,799,000Active4 beds 5 baths4,555 sq. ft.520 Elk Creek Drive, Banner Elk, NC 28604
MLS# 258436Listed by: EXP REALTY LLC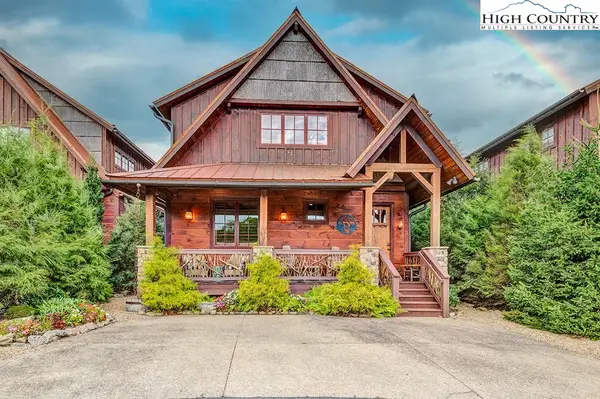 $1,399,000Active2 beds 2 baths1,920 sq. ft.
$1,399,000Active2 beds 2 baths1,920 sq. ft.47 Eagle Park Circle, Banner Elk, NC 28604
MLS# 258493Listed by: ELEVATE LAND & REALTY BANNER ELK
