584 Grey Fox Ridge Road, Banner Elk, NC 28604
Local realty services provided by:ERA Live Moore
Listed by: kim mateiko
Office: century 21 mountain vistas
MLS#:258691
Source:NC_HCAR
Price summary
- Price:$1,645,000
- Price per sq. ft.:$654.86
- Monthly HOA dues:$83.33
About this home
"Escape to 'Amazing View Lodge,' a big, beautiful 4-bedroom 4.5-bathroom (each bedroom has an ensuite bathroom) cabin where luxury meets the landscape in perfect harmony. This custom-built retreat offers an experience beyond compare, with a sprawling deck that serves as your private viewing platform for stunning mountain views and stargazing or enjoy an evening with a warm fire, crisp air and endless skies at the firepit. Inside, a stone fireplace and rich wood finishes create a cozy yet grand atmosphere, while multiple living spaces provide ample room to relax and reconnect. A kitchen designed for both serious cooking and relaxed gathering, it boasts a spacious layout with a generous island, a gourmet range, and custom Koch rustic cherry briarwood cabinetry. The lower-level offers; a sprawling family-friendly oasis designed for both relaxation and entertainment. Gather around the cozy fireplace for a movie night or head to the dedicated game area for endless fun. This impressive space is complemented by two bedrooms, each with its own full en-suite bathroom. From the moment you arrive, you'll be immersed in a world of tranquility, framed by some of the most amazing views the region has to offer." Located in Banner Elk minutes to downtown, Beech Mountain and the area ski resorts! An incredible home built with superior wall foundation, 8" easter white pine double V authentic exterior corners, all logs are clear treat pressure treated at factory, spray foam insulation on roof deck for exceptional insulation values, a Generac 22kw whole house backup generator serviced annually, whole house dehumidification tied into the HVAC system. A truly gorgeous mountain home awaits you! Furnished with a few exceptions! Short-term rental projection up to 65K. Seller is an NC Broker
Contact an agent
Home facts
- Year built:2018
- Listing ID #:258691
- Added:119 day(s) ago
- Updated:February 10, 2026 at 04:34 PM
Rooms and interior
- Bedrooms:4
- Total bathrooms:5
- Full bathrooms:4
- Half bathrooms:1
- Living area:2,558 sq. ft.
Heating and cooling
- Cooling:Central Air, Heat Pump
- Heating:Electric, Heat Pump
Structure and exterior
- Roof:Architectural, Shingle
- Year built:2018
- Building area:2,558 sq. ft.
- Lot area:1.07 Acres
Schools
- High school:Avery County
- Elementary school:Banner Elk
Utilities
- Water:Private, Well
Finances and disclosures
- Price:$1,645,000
- Price per sq. ft.:$654.86
- Tax amount:$1,572
New listings near 584 Grey Fox Ridge Road
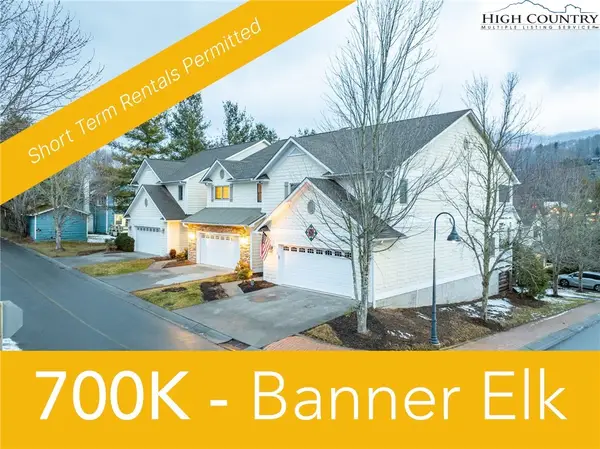 $700,000Active3 beds 3 baths1,961 sq. ft.
$700,000Active3 beds 3 baths1,961 sq. ft.114 Charles Lowe Lane #19, Banner Elk, NC 28604
MLS# 259764Listed by: DE CAMARA PROPERTIES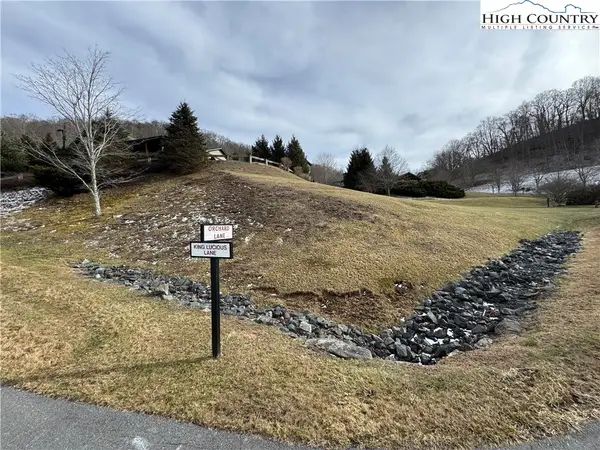 $139,000Active0.27 Acres
$139,000Active0.27 AcresLot #39 King Lucious Lane, Banner Elk, NC 28604
MLS# 259670Listed by: BLUE RIDGE REALTY & INV. BLOWING ROCK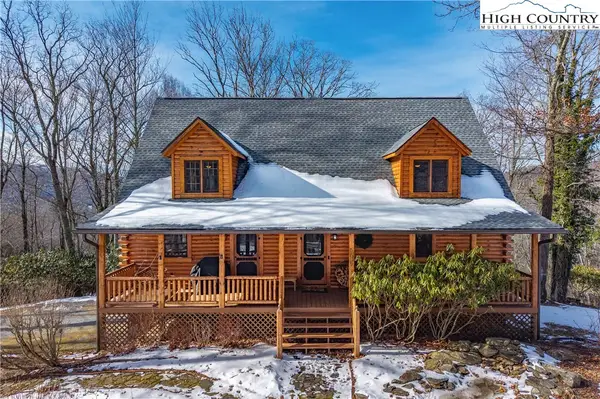 $1,495,000Active4 beds 4 baths3,367 sq. ft.
$1,495,000Active4 beds 4 baths3,367 sq. ft.487 Klonteska Drive, Banner Elk, NC 28604
MLS# 259412Listed by: THE SUMMIT GROUP OF THE CAROLINAS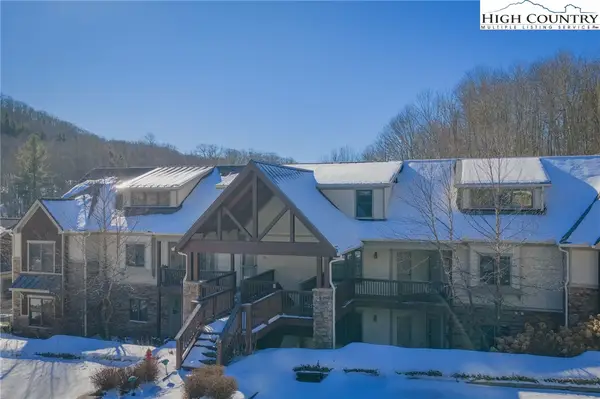 $429,500Active2 beds 2 baths1,520 sq. ft.
$429,500Active2 beds 2 baths1,520 sq. ft.136-D Wapiti Way #9-D, Banner Elk, NC 28604
MLS# 259390Listed by: HARRY BERRY REALTY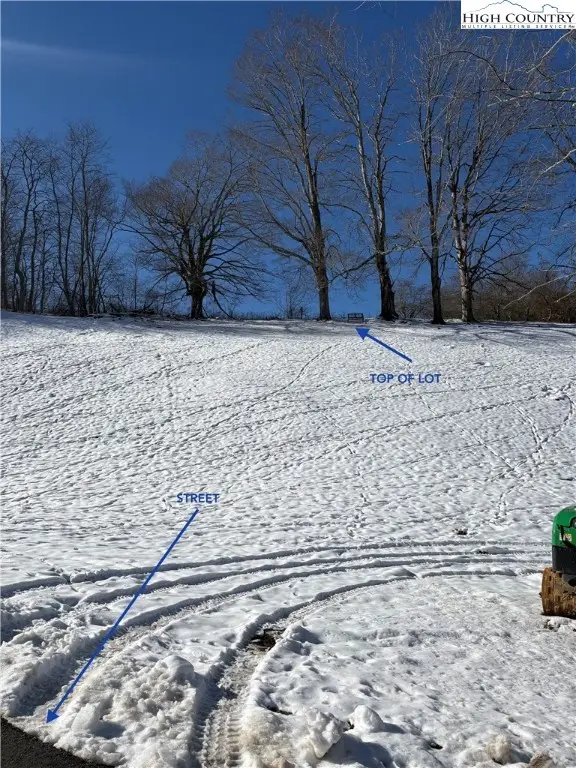 $79,500Active0.37 Acres
$79,500Active0.37 AcresLot 75 Liberty Lane, Banner Elk, NC 28604
MLS# 259383Listed by: BEAR REAL ESTATE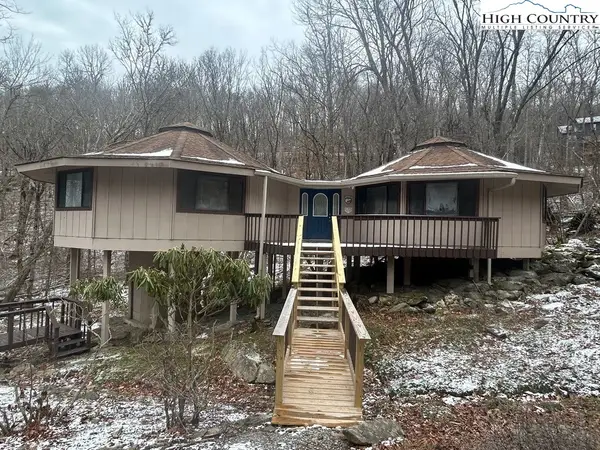 $299,900Pending3 beds 2 baths1,280 sq. ft.
$299,900Pending3 beds 2 baths1,280 sq. ft.1929 Sugar Mountain Drive, Sugar Mountain, NC 28604
MLS# 259197Listed by: MOUNTAINSCAPE REALTY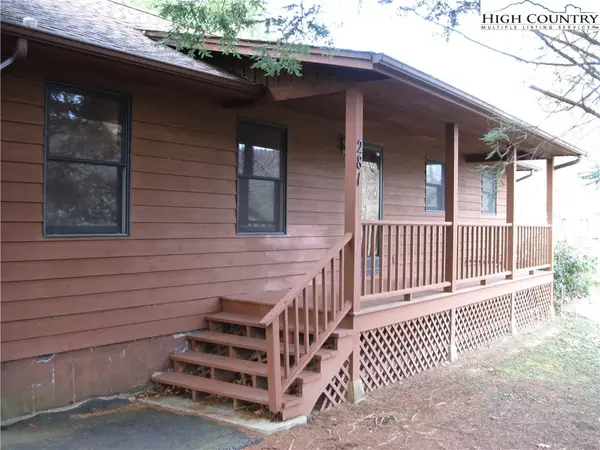 $679,500Active3 beds 2 baths1,664 sq. ft.
$679,500Active3 beds 2 baths1,664 sq. ft.281 Old Turnpike Rd. East, Banner Elk, NC 28604
MLS# 259215Listed by: BANNER ELK REALTY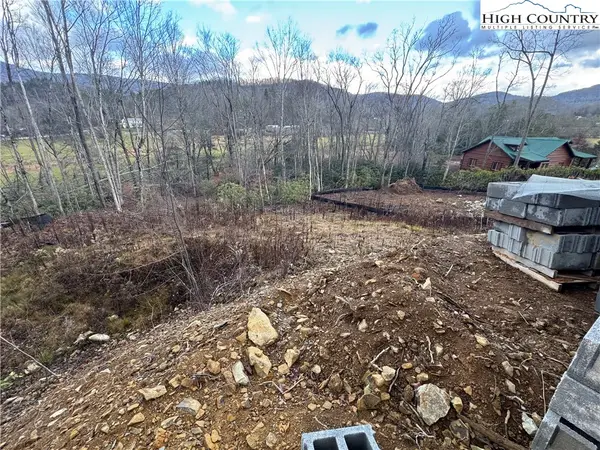 $88,500Active0.23 Acres
$88,500Active0.23 AcresLot 7 Running Bear Circle, Banner Elk, NC 28604
MLS# 259077Listed by: REALTY ONE GROUP RESULTS-BANNE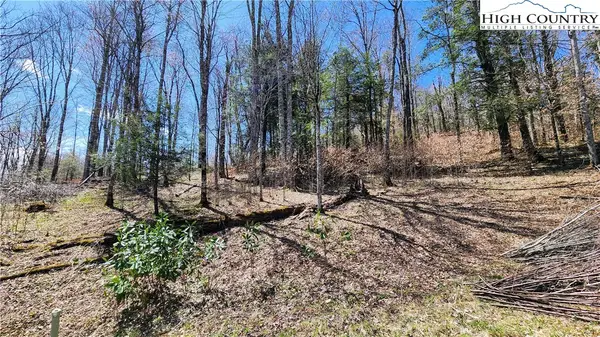 $150,000Active0.44 Acres
$150,000Active0.44 AcresLot 36 Running Bear Circle, Banner Elk, NC 28604
MLS# 259139Listed by: THE SUMMIT GROUP OF THE CAROLINAS $120,000Active0.29 Acres
$120,000Active0.29 AcresLot #65 Orchard Lane, Banner Elk, NC 28604
MLS# 259049Listed by: BLUE RIDGE REALTY & INV. BLOWING ROCK

