610 Rocky Parkway Parkway, Banner Elk, NC 28604
Local realty services provided by:ERA Live Moore

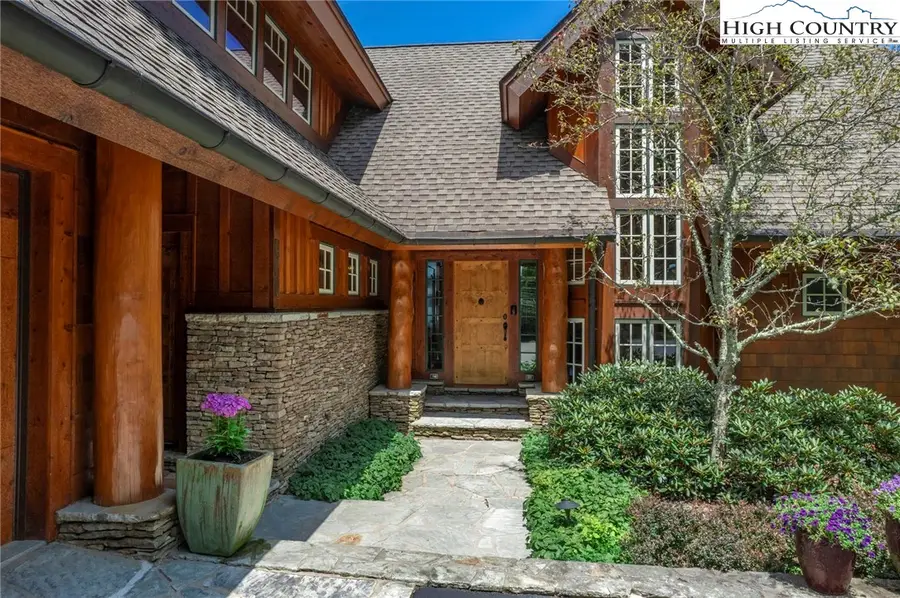

610 Rocky Parkway Parkway,Banner Elk, NC 28604
$3,100,000
- 6 Beds
- 7 Baths
- 5,753 sq. ft.
- Single family
- Active
Listed by:shanaaz eisenberg
Office:elite mountain & triangle properties-mountains
MLS#:256076
Source:NC_HCAR
Price summary
- Price:$3,100,000
- Price per sq. ft.:$538.85
- Monthly HOA dues:$304.17
About this home
Absolutely stunning! This exceptional mountain retreat, meticulously designed by a renowned local architect, seamlessly blends rustic charm with timeless elegance. The indoor and outdoor living spaces captivate with panoramic, long-range views and breathtaking sunsets! The interior boasts a gourmet kitchen, cozy living room, spacious family room, fitness room, steam room, dedicated office, main-level primary suite with a total of six bedrooms. Distinctive features include Australian cypress flooring, distressed wood beams and columns, and stacked stone accents throughout. The home also offers Viking appliances, two wine coolers, a Marvel keg dispenser, five fireplaces, a wood-burning fire pit, built-in outside grill, three decks, Ipe wood decking, an encapsulated crawl space with a dehumidifier, and a whole-home generator. The home has been maintained meticulously and is professionally decorated and furnished, all included, to offer a fully move-in ready experience. Nestled on 1.6 acres within the tranquil, gated community of Rocky Knob, this property also includes an additional 1.76-acre lot, creating over three acres of park-like oasis. At an elevation of 4,700 feet, this home provides the privacy, tranquility, and cool temperatures that make mountain living so appealing, all while being just five miles from the conveniences and charm of Banner Elk. Rocky Knob is a serene mountain community with gated access and impeccable maintenance. Spacious lots, low population density, and rental restrictions ensure ample peace and privacy. Common areas include nature trails, parks and beautiful views on all sides of the mountain. Please refer to the attachments for additional details including a link to photos showcasing the stunning views!
Contact an agent
Home facts
- Year built:2007
- Listing Id #:256076
- Added:68 day(s) ago
- Updated:August 08, 2025 at 04:48 PM
Rooms and interior
- Bedrooms:6
- Total bathrooms:7
- Full bathrooms:5
- Half bathrooms:2
- Living area:5,753 sq. ft.
Heating and cooling
- Heating:Forced Air, Propane
Structure and exterior
- Roof:Architectural, Shingle
- Year built:2007
- Building area:5,753 sq. ft.
- Lot area:3.36 Acres
Schools
- High school:Watauga
- Elementary school:Banner Elk
Utilities
- Sewer:Private Sewer, Septic Available, Septic Tank
Finances and disclosures
- Price:$3,100,000
- Price per sq. ft.:$538.85
- Tax amount:$5,417
New listings near 610 Rocky Parkway Parkway
- New
 $229,000Active0.5 Acres
$229,000Active0.5 AcresLot 1 Stonefly Trail, Banner Elk, NC 28604
MLS# 257474Listed by: BLUE RIDGE REALTY & INV. - BANNER ELK - New
 $197,000Active1 beds 1 baths928 sq. ft.
$197,000Active1 beds 1 baths928 sq. ft.122 River Road 2, Banner Elk, NC 28604
MLS# 257405Listed by: BLUE RIDGE REALTY & INV. LINVILLE - New
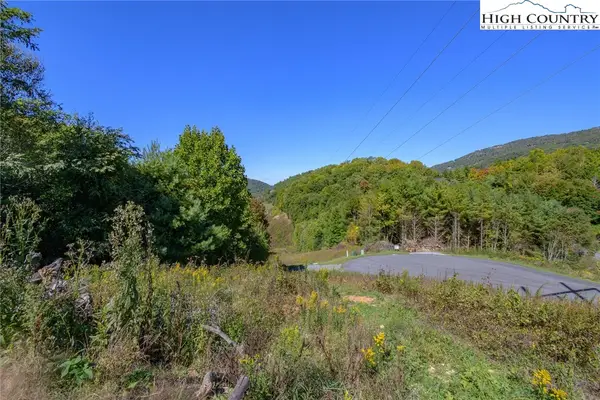 $75,000Active0.85 Acres
$75,000Active0.85 AcresLot 52 Snow Fox Lane, Banner Elk, NC 28604
MLS# 257416Listed by: RE/MAX EXECUTIVE - New
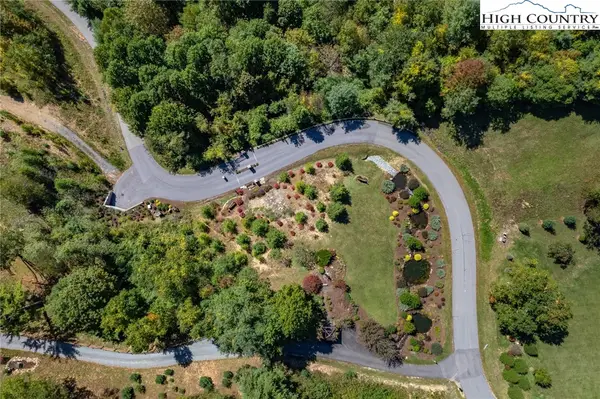 $150,000Active1.47 Acres
$150,000Active1.47 AcresLots 56&57 Silver Springs Drive, Banner Elk, NC 28604
MLS# 257417Listed by: RE/MAX EXECUTIVE - New
 $85,000Active1.87 Acres
$85,000Active1.87 AcresLot 46 W Silver Springs Drive, Banner Elk, NC 28604
MLS# 257409Listed by: RE/MAX EXECUTIVE - New
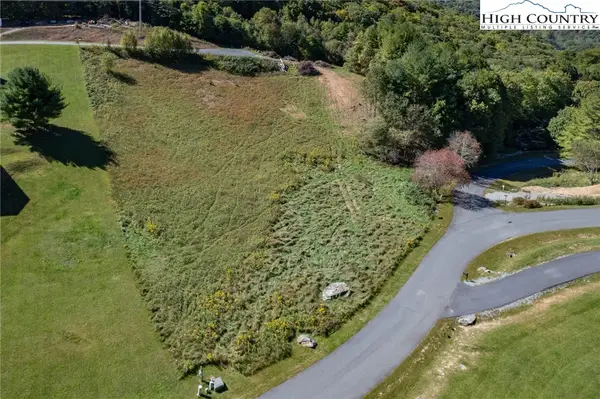 $110,000Active0.76 Acres
$110,000Active0.76 AcresLot 47 White Fox Lane, Banner Elk, NC 28604
MLS# 257411Listed by: RE/MAX EXECUTIVE - New
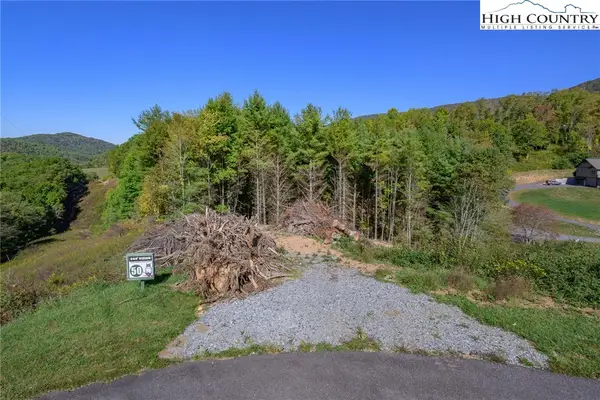 $115,000Active0.82 Acres
$115,000Active0.82 AcresLot 50 Snow Fox Lane, Banner Elk, NC 28604
MLS# 257414Listed by: RE/MAX EXECUTIVE - New
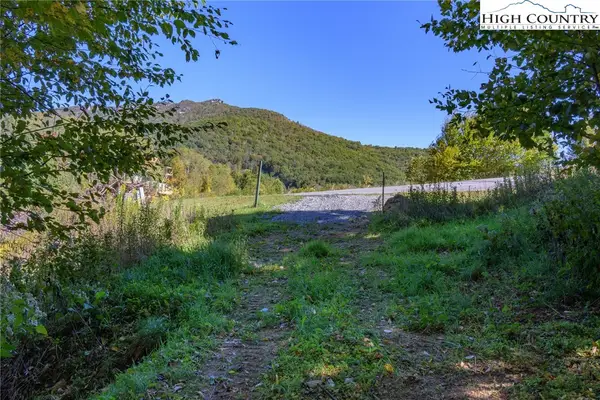 $85,000Active1.03 Acres
$85,000Active1.03 AcresLot 51 Snow Fox Lane, Banner Elk, NC 28604
MLS# 257415Listed by: RE/MAX EXECUTIVE - New
 $200,000Active0.71 Acres
$200,000Active0.71 AcresLot 26 Silver Fox Lane, Banner Elk, NC 28604
MLS# 257385Listed by: RE/MAX EXECUTIVE - New
 $100,000Active0.61 Acres
$100,000Active0.61 AcresLot 27 Silver Fox Lane, Banner Elk, NC 28604
MLS# 257388Listed by: RE/MAX EXECUTIVE
