- ERA
- North Carolina
- Banner Elk
- 617 Eagle Creek Trail
617 Eagle Creek Trail, Banner Elk, NC 28604
Local realty services provided by:ERA Live Moore
617 Eagle Creek Trail,Banner Elk, NC 28604
$3,950,000
- 4 Beds
- 5 Baths
- 3,977 sq. ft.
- Single family
- Active
Listed by: rachel bird
Office: realty one group results-boone
MLS#:259330
Source:NC_HCAR
Price summary
- Price:$3,950,000
- Price per sq. ft.:$993.21
- Monthly HOA dues:$420.83
About this home
Discover an architectural masterpiece on a rare and expansive 8.8 acre parcel within the gated community of The Lodges at Eagles Nest. Perched to command breathtaking, long-range mountain vistas, this exquisite, custom-built timber frame estate offers the ultimate in seclusion and luxury mountain living. Inside, the home is a tribute to bespoke design, where the rustic elegance of rich timber frame details meets a modern, professionally curated interior to the majestic landscape. The spacious, three level floor plan provides ultimate privacy with four luxurious ensuite bedrooms, while a custom indoor sauna offers a secluded retreat for rejuvenation. Outside, the in-ground hot tub is prime for unwinding under a canopy of stars after a day of adventure. A detached two-car garage with an apartment above offers flexible space for guests, a home office, or extra living space. This estate provides effortless access to Eagles Nest's world-class amenities, promising a lifestyle of exceptional convenience and leisure. Enjoy a refined dining experience at the on-site restaurant, featuring prime chops, steaks, and extensive wine and cocktail list, Indulge in an afternoon at the Eagles Nest Winery, or visit the Sportsman's Lodge for lunch. For the adventurous at heart, explore the community's extensive network of off-road trails for UTV adventures, For ultimate convenience, a 24 hour self serve Dollar General Store is accessible within the community. Further enhance your lifestyle with access to recreation fields, a helicopter landing pad, and seasonal concerts at the on-site amphitheater. This home presents a unique opportunity to own a legacy property meticulously crafted for both serene long-term retreats and an adventurous amenity-rich mountain lifestyle.
Contact an agent
Home facts
- Year built:2025
- Listing ID #:259330
- Added:106 day(s) ago
- Updated:January 27, 2026 at 04:48 PM
Rooms and interior
- Bedrooms:4
- Total bathrooms:5
- Full bathrooms:4
- Half bathrooms:1
- Living area:3,977 sq. ft.
Heating and cooling
- Cooling:Central Air
- Heating:Electric, Heat Pump
Structure and exterior
- Roof:Asphalt, Shingle
- Year built:2025
- Building area:3,977 sq. ft.
- Lot area:8.8 Acres
Schools
- High school:Avery County
- Middle school:Cranberry
- Elementary school:Freedom Trail
Utilities
- Water:Private, Well
- Sewer:Septic Available, Septic Tank
Finances and disclosures
- Price:$3,950,000
- Price per sq. ft.:$993.21
- Tax amount:$2,611
New listings near 617 Eagle Creek Trail
- New
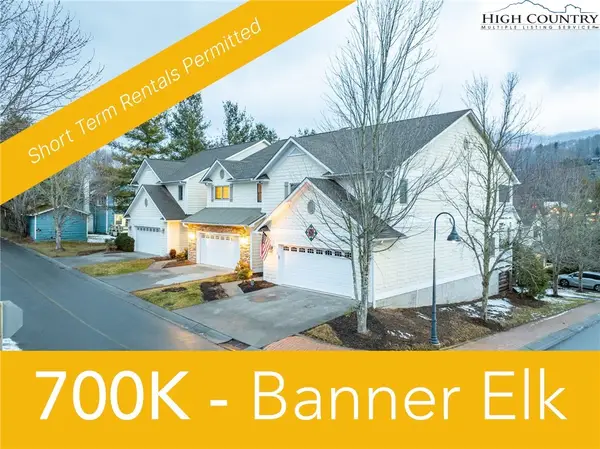 $700,000Active3 beds 3 baths1,961 sq. ft.
$700,000Active3 beds 3 baths1,961 sq. ft.114 Charles Lowe Lane #19, Banner Elk, NC 28604
MLS# 259764Listed by: DE CAMARA PROPERTIES 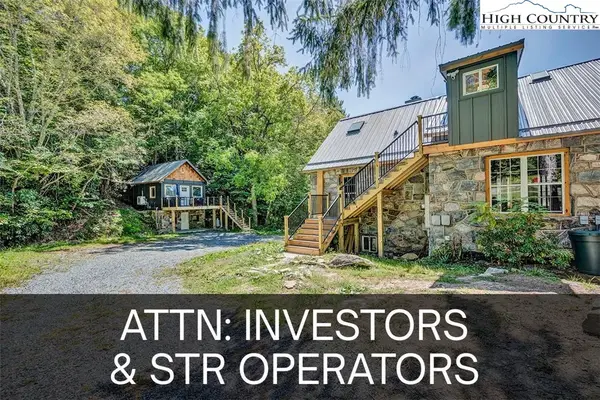 $1,175,000Active3 beds 3 baths1,493 sq. ft.
$1,175,000Active3 beds 3 baths1,493 sq. ft.226 & 228 Beech Haven Road, Banner Elk, NC 28604
MLS# 259201Listed by: KELLER WILLIAMS HIGH COUNTRY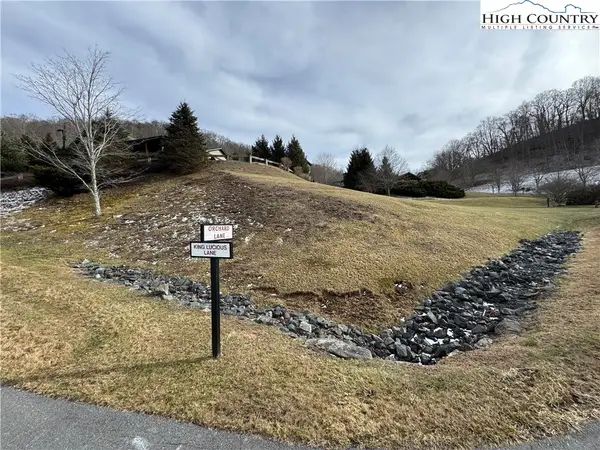 $139,000Active0.27 Acres
$139,000Active0.27 AcresLot #39 King Lucious Lane, Banner Elk, NC 28604
MLS# 259670Listed by: BLUE RIDGE REALTY & INV. BLOWING ROCK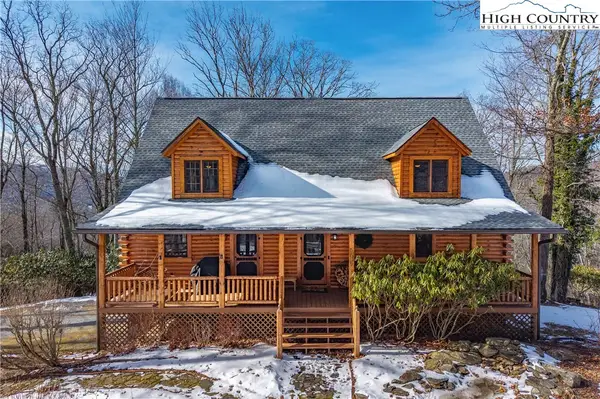 $1,495,000Active4 beds 4 baths3,367 sq. ft.
$1,495,000Active4 beds 4 baths3,367 sq. ft.487 Klonteska Drive, Banner Elk, NC 28604
MLS# 259412Listed by: THE SUMMIT GROUP OF THE CAROLINAS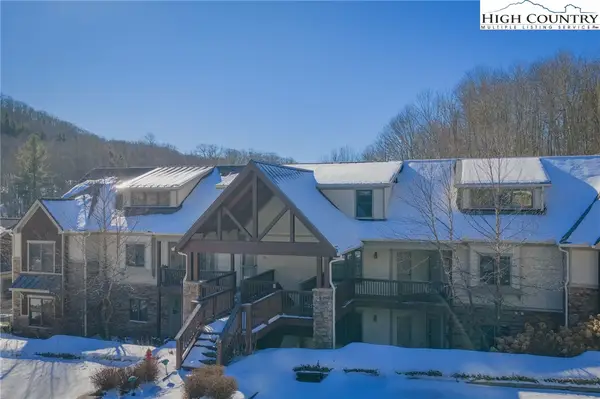 $429,500Active2 beds 2 baths1,520 sq. ft.
$429,500Active2 beds 2 baths1,520 sq. ft.136-D Wapiti Way #9-D, Banner Elk, NC 28604
MLS# 259390Listed by: HARRY BERRY REALTY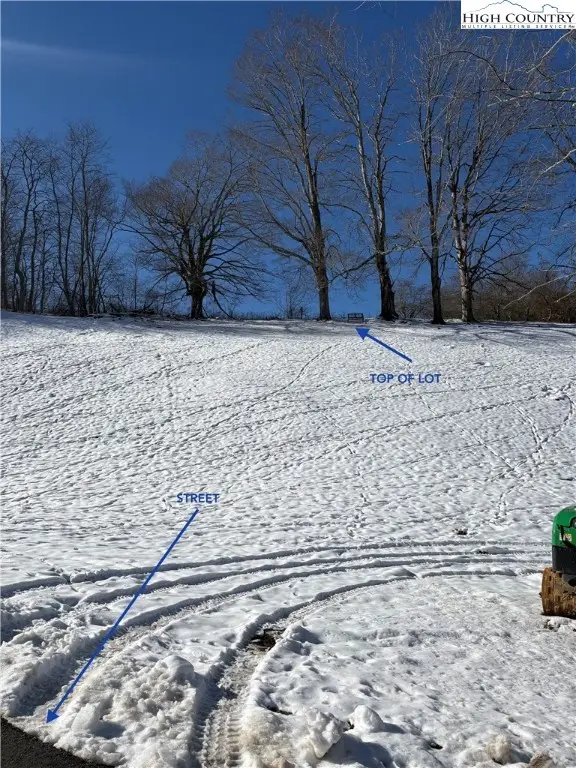 $79,500Active0.37 Acres
$79,500Active0.37 AcresLot 75 Liberty Lane, Banner Elk, NC 28604
MLS# 259383Listed by: BEAR REAL ESTATE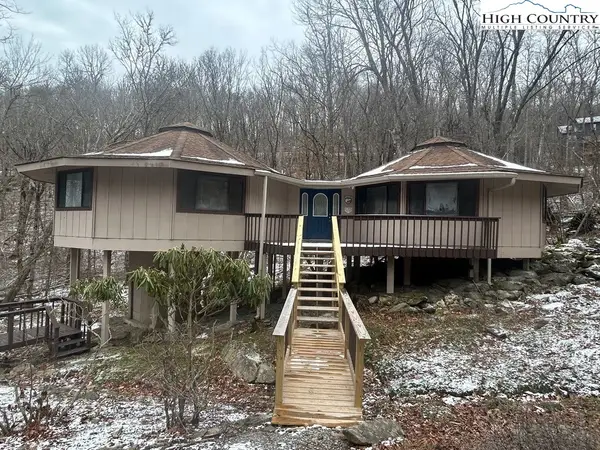 $299,900Pending3 beds 2 baths1,280 sq. ft.
$299,900Pending3 beds 2 baths1,280 sq. ft.1929 Sugar Mountain Drive, Sugar Mountain, NC 28604
MLS# 259197Listed by: MOUNTAINSCAPE REALTY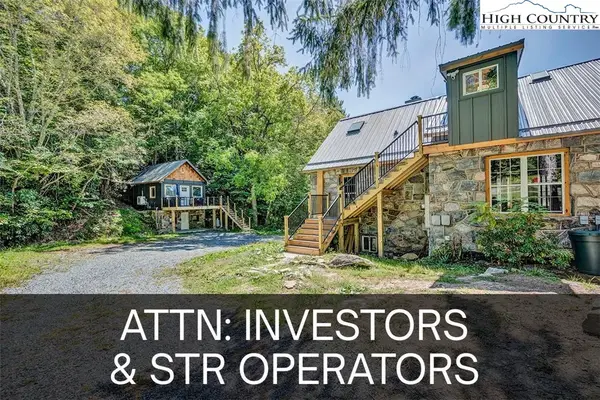 $1,175,000Active3 beds 3 baths1,493 sq. ft.
$1,175,000Active3 beds 3 baths1,493 sq. ft.226 & 228 Beech Haven Road, Banner Elk, NC 28604
MLS# 258672Listed by: KELLER WILLIAMS HIGH COUNTRY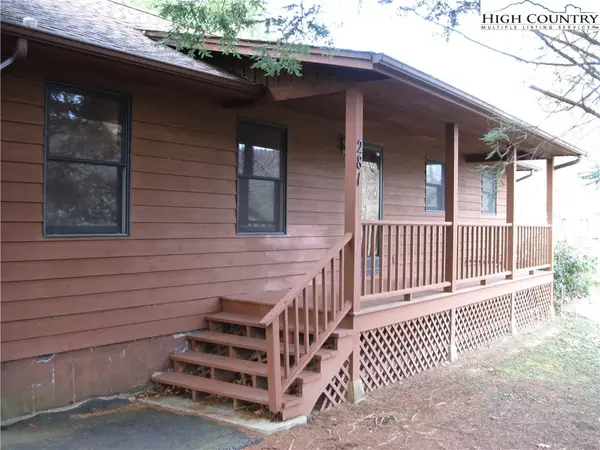 $679,500Active3 beds 2 baths1,664 sq. ft.
$679,500Active3 beds 2 baths1,664 sq. ft.281 Old Turnpike Rd. East, Banner Elk, NC 28604
MLS# 259215Listed by: BANNER ELK REALTY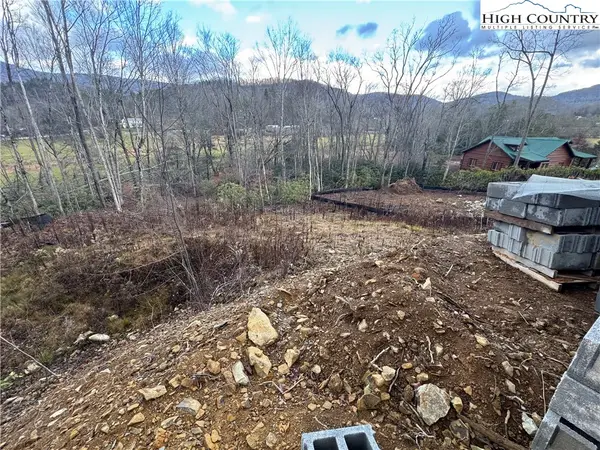 $88,500Active0.23 Acres
$88,500Active0.23 AcresLot 7 Running Bear Circle, Banner Elk, NC 28604
MLS# 259077Listed by: REALTY ONE GROUP RESULTS-BANNE

