703 Eagle Springs Trail, Banner Elk, NC 28604
Local realty services provided by:ERA Live Moore
703 Eagle Springs Trail,Banner Elk, NC 28604
$1,299,900
- 2 Beds
- 4 Baths
- 2,832 sq. ft.
- Single family
- Active
Listed by:brandon freyer
Office:keller williams high country
MLS#:254854
Source:NC_HCAR
Price summary
- Price:$1,299,900
- Price per sq. ft.:$446.39
- Monthly HOA dues:$420.83
About this home
Welcome to Dark Horse Lodge! Built in 2023, this stunning home located in The Lodges at Eagles Nest features 2 Bedrooms, 2 Bonus rooms, 3.5 Bathrooms, and over 2800 sqft of living space. Situated along a peaceful creek, this beautifully furnished home offers the ideal blend of comfort, sophistication, and mountain charm. The open-concept main floor boasts a cathedral-ceiling great room with a dramatic stone fireplace, a chef’s kitchen with a unique rock backsplash and oversized island, and a spacious dining area perfect for entertaining. The living area also opens to a covered deck with an outdoor fireplace, dining space, and tranquil wooded views. The primary suite is also located on this floor with larger closet space and beautiful on suite bathroom. Upstairs, enjoy a large loft perfect for lounging, working, or gaming, along with a second primary suite and full bath. Downstairs, the family/fun room opens to another large deck with a hot tub and seating area, plus a bonus room, a bunk room, and another full bath. Although officially listed as a 2-bedroom, this home comfortably sleeps up to 12 thanks to versatile bonus and bunk spaces. Eagles Nest offers an unmatched mountain lifestyle with hiking and ATV trails, disc golf, tennis, pickleball, pavilions, and more. Whether you're gathering around the fire, soaking in the hot tub, or relaxing in one of two cozy living rooms, this property is sure to delivers unforgettable experiences year-round. Currently THE BEST value in the community at a price of $459 per sqft. This home also has been a successful vacation rental with Carolina Cabin Rentals for those who look to rent when not in use. This property is being offered Fully Furnished. Inquire today!
Contact an agent
Home facts
- Year built:2023
- Listing ID #:254854
- Added:185 day(s) ago
- Updated:October 01, 2025 at 03:11 PM
Rooms and interior
- Bedrooms:2
- Total bathrooms:4
- Full bathrooms:3
- Half bathrooms:1
- Living area:2,832 sq. ft.
Heating and cooling
- Cooling:Central Air
- Heating:Fireplaces, Forced Air, Propane
Structure and exterior
- Roof:Architectural, Metal, Shingle
- Year built:2023
- Building area:2,832 sq. ft.
- Lot area:3 Acres
Schools
- High school:Avery County
- Elementary school:Freedom Trail
Utilities
- Water:Private, Well
Finances and disclosures
- Price:$1,299,900
- Price per sq. ft.:$446.39
- Tax amount:$3,877
New listings near 703 Eagle Springs Trail
- New
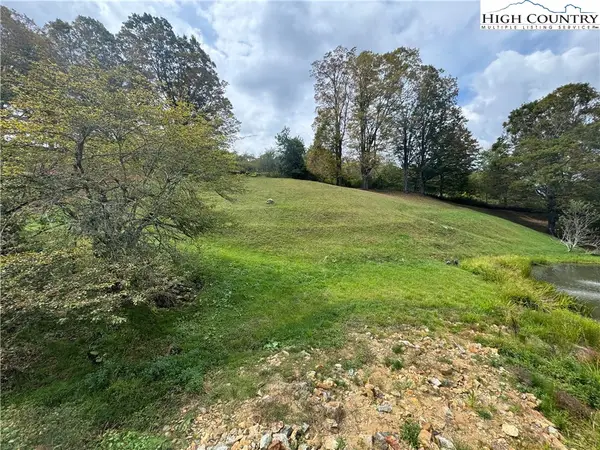 $95,000Active0.33 Acres
$95,000Active0.33 AcresLot #10 Orchard Lane, Banner Elk, NC 28604
MLS# 258592Listed by: BLUE RIDGE REALTY & INV. BOONE - New
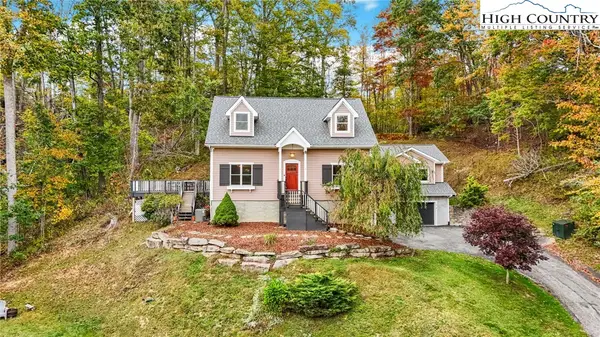 $950,000Active3 beds 3 baths2,813 sq. ft.
$950,000Active3 beds 3 baths2,813 sq. ft.555 Highland Drive, Banner Elk, NC 28604
MLS# 258471Listed by: BOONE REALTY - New
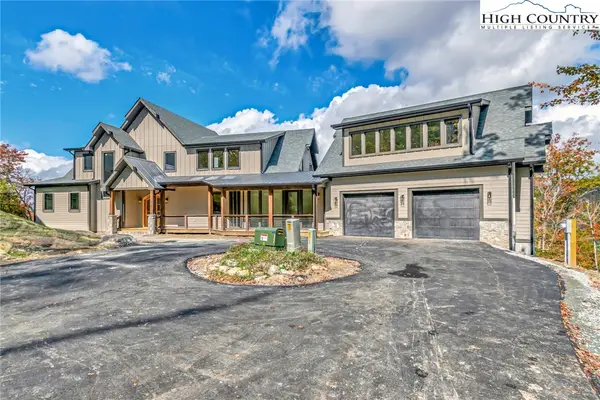 $1,799,000Active4 beds 5 baths4,555 sq. ft.
$1,799,000Active4 beds 5 baths4,555 sq. ft.520 Elk Creek Drive, Banner Elk, NC 28604
MLS# 258436Listed by: EXP REALTY LLC - New
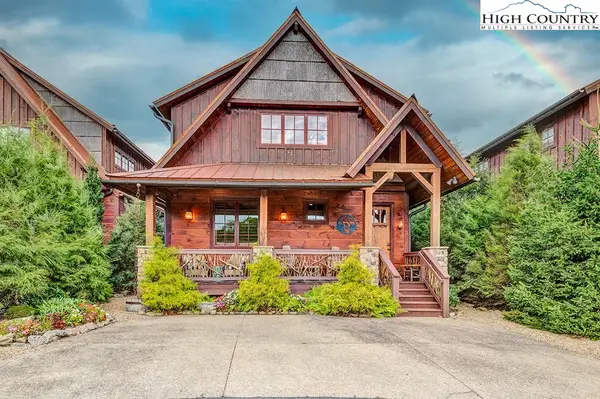 $1,440,000Active2 beds 2 baths1,920 sq. ft.
$1,440,000Active2 beds 2 baths1,920 sq. ft.47 Eagle Park Circle, Banner Elk, NC 28604
MLS# 258493Listed by: EAGLES NEST REALTY LLC  $949,000Active5 beds 3 baths3,470 sq. ft.
$949,000Active5 beds 3 baths3,470 sq. ft.337 Balsam Lane, Banner Elk, NC 28604
MLS# 258340Listed by: BLUE RIDGE REALTY & INV. BOONE $1,100,000Pending4 beds 4 baths2,803 sq. ft.
$1,100,000Pending4 beds 4 baths2,803 sq. ft.297 Pasture Lane, Banner Elk, NC 28604
MLS# 258085Listed by: EXP REALTY LLC $120,000Active1.06 Acres
$120,000Active1.06 AcresLOT 21 Silver Springs Drive, Banner Elk, NC 28604
MLS# 258288Listed by: THE LEAR GROUP REAL ESTATE $550,000Active-- beds 1 baths2,826 sq. ft.
$550,000Active-- beds 1 baths2,826 sq. ft.297 Old Turnpike Nw Road, Banner Elk, NC 28604
MLS# 257989Listed by: THE SUMMIT GROUP OF THE CAROLINAS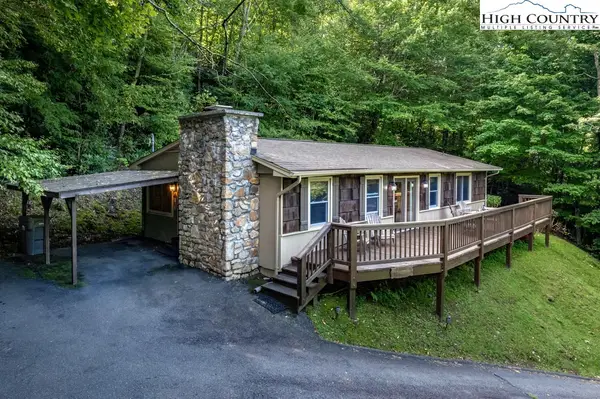 $449,000Active2 beds 3 baths1,140 sq. ft.
$449,000Active2 beds 3 baths1,140 sq. ft.150 Ivy Court, Banner Elk, NC 28657
MLS# 257875Listed by: THE SUMMIT GROUP OF THE CAROLINAS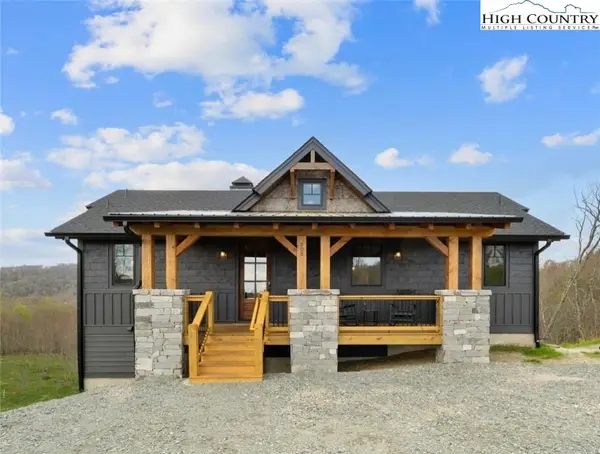 $679,900Active2 beds 3 baths1,054 sq. ft.
$679,900Active2 beds 3 baths1,054 sq. ft.208 Banner Glade Trail, Banner Elk, NC 28604
MLS# 257458Listed by: ELEVATE LAND & REALTY BANNER ELK
