750 W Silver Springs Drive, Banner Elk, NC 28604
Local realty services provided by:ERA Live Moore
750 W Silver Springs Drive,Banner Elk, NC 28604
$1,550,000
- 4 Beds
- 4 Baths
- 3,178 sq. ft.
- Single family
- Active
Listed by: jackie smith
Office: re/max executive
MLS#:250932
Source:NC_HCAR
Price summary
- Price:$1,550,000
- Price per sq. ft.:$487.73
- Monthly HOA dues:$250
About this home
Located in the private, established & gated Silver Springs Farm Estates with low annual HOA, within a short distance to all of the High Country has to offer, NEW CONSTRUCTION & MOVE-IN READY! This stunning home with incredible panoramic mountain views features 4,460 square feet (3,178 heated living area with over 1,200 square feet of outdoor living space including main level porte-cochere, main & lower level covered porches with majestic mountain & neighborhood pond views), 4 bedrooms, 4 full bathrooms, 3 car garage with ample storage, 2 fireplaces, multiple floor to ceiling sliding glass doors & designer selections throughout. Main level features Chef's kitchen with custom solid wood cabinets, stainless steel appliances, farmhouse sink & dining room overlooking 2 story living room with floor to ceiling doors & windows, gas fireplace & sliding glass doors leading to covered porch desirable for indoor/outdoor living year-round. Primary suite with incredible mountain views, access to porch & 2 walk-in, custom built closets. Primary bathroom with double vanities & backlit mirrors, soaking bathtub, shower & water closet. Secondary bedroom & full bathroom on main level. Basement features 2 bedrooms, 2 full bathrooms, laundry room with sink, family/game room with gas fireplace, sliding glass doors leading to covered porch. 3 car garage with ample storage, newly paved driveway, natural gas, outdoor fire pit & more. Located within 1 mile of Banner Elk, accessible to High Country’s finest for all 4 seasons!
Contact an agent
Home facts
- Year built:2024
- Listing ID #:250932
- Added:579 day(s) ago
- Updated:February 10, 2026 at 04:34 PM
Rooms and interior
- Bedrooms:4
- Total bathrooms:4
- Full bathrooms:4
- Living area:3,178 sq. ft.
Heating and cooling
- Cooling:Heat Pump
- Heating:Fireplaces, Gas
Structure and exterior
- Roof:Architectural, Shingle
- Year built:2024
- Building area:3,178 sq. ft.
- Lot area:0.95 Acres
Schools
- High school:Avery County
- Middle school:Cranberry
- Elementary school:Banner Elk
Utilities
- Water:Private, Well
- Sewer:Private Sewer, Septic Available, Septic Tank
Finances and disclosures
- Price:$1,550,000
- Price per sq. ft.:$487.73
- Tax amount:$180
New listings near 750 W Silver Springs Drive
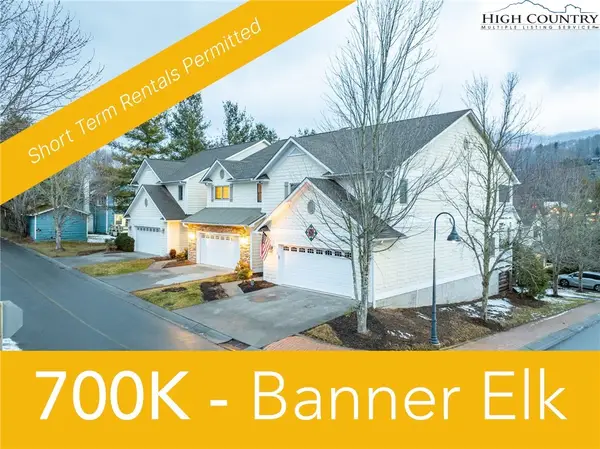 $700,000Active3 beds 3 baths1,961 sq. ft.
$700,000Active3 beds 3 baths1,961 sq. ft.114 Charles Lowe Lane #19, Banner Elk, NC 28604
MLS# 259764Listed by: DE CAMARA PROPERTIES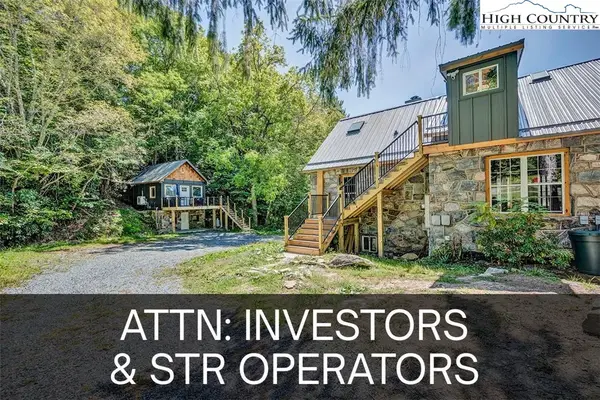 $1,175,000Active3 beds 3 baths1,493 sq. ft.
$1,175,000Active3 beds 3 baths1,493 sq. ft.226 & 228 Beech Haven Road, Banner Elk, NC 28604
MLS# 259201Listed by: KELLER WILLIAMS HIGH COUNTRY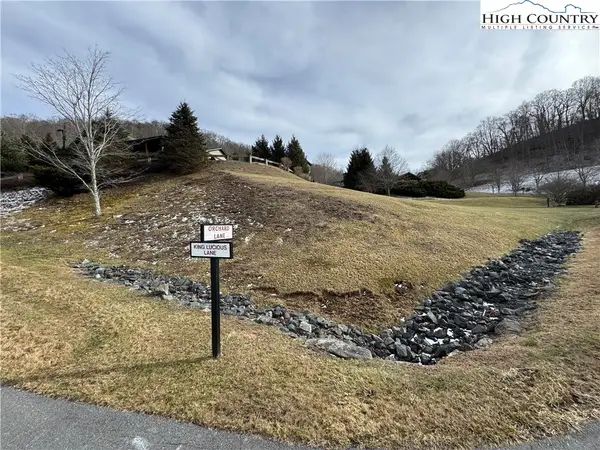 $139,000Active0.27 Acres
$139,000Active0.27 AcresLot #39 King Lucious Lane, Banner Elk, NC 28604
MLS# 259670Listed by: BLUE RIDGE REALTY & INV. BLOWING ROCK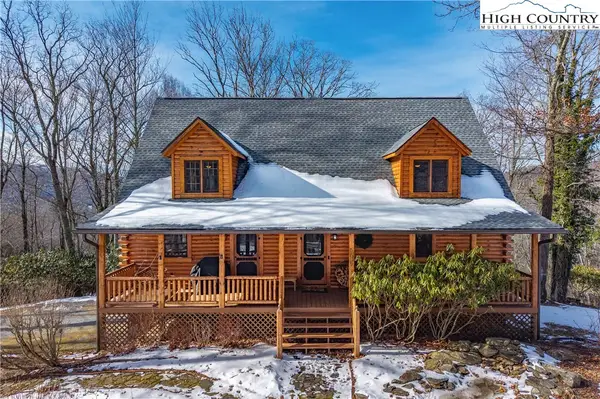 $1,495,000Active4 beds 4 baths3,367 sq. ft.
$1,495,000Active4 beds 4 baths3,367 sq. ft.487 Klonteska Drive, Banner Elk, NC 28604
MLS# 259412Listed by: THE SUMMIT GROUP OF THE CAROLINAS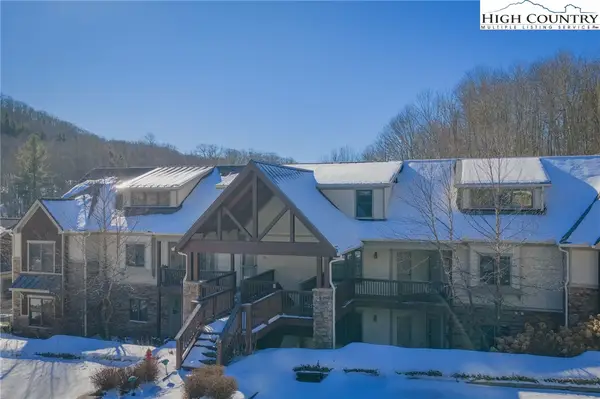 $429,500Active2 beds 2 baths1,520 sq. ft.
$429,500Active2 beds 2 baths1,520 sq. ft.136-D Wapiti Way #9-D, Banner Elk, NC 28604
MLS# 259390Listed by: HARRY BERRY REALTY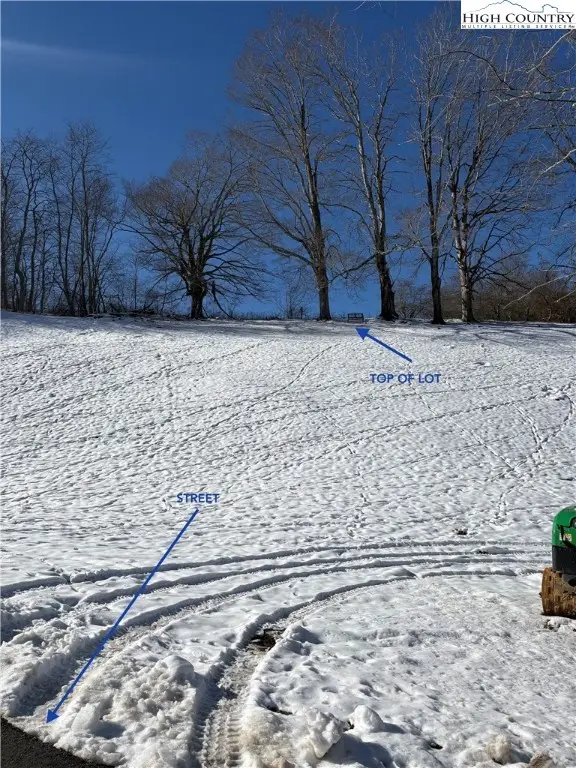 $79,500Active0.37 Acres
$79,500Active0.37 AcresLot 75 Liberty Lane, Banner Elk, NC 28604
MLS# 259383Listed by: BEAR REAL ESTATE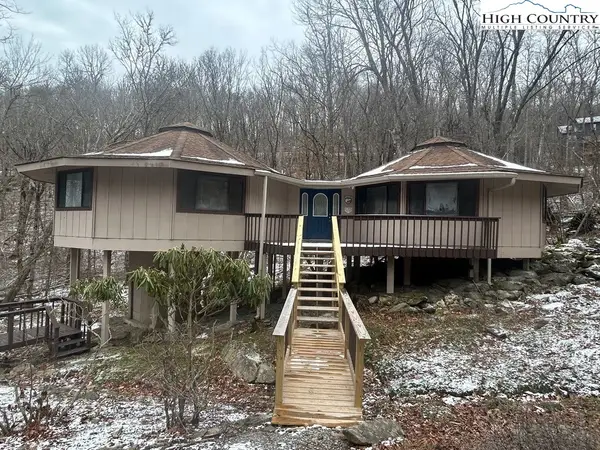 $299,900Pending3 beds 2 baths1,280 sq. ft.
$299,900Pending3 beds 2 baths1,280 sq. ft.1929 Sugar Mountain Drive, Sugar Mountain, NC 28604
MLS# 259197Listed by: MOUNTAINSCAPE REALTY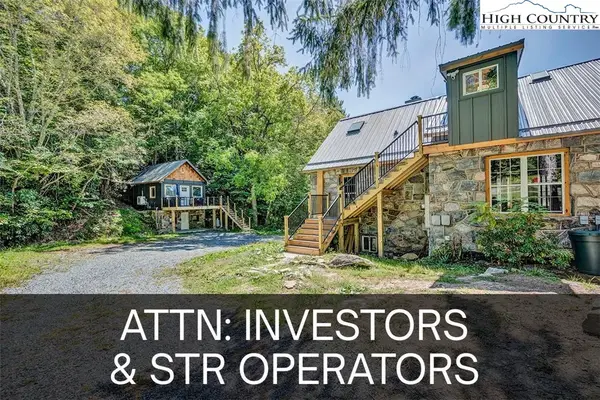 $1,175,000Active3 beds 3 baths1,493 sq. ft.
$1,175,000Active3 beds 3 baths1,493 sq. ft.226 & 228 Beech Haven Road, Banner Elk, NC 28604
MLS# 258672Listed by: KELLER WILLIAMS HIGH COUNTRY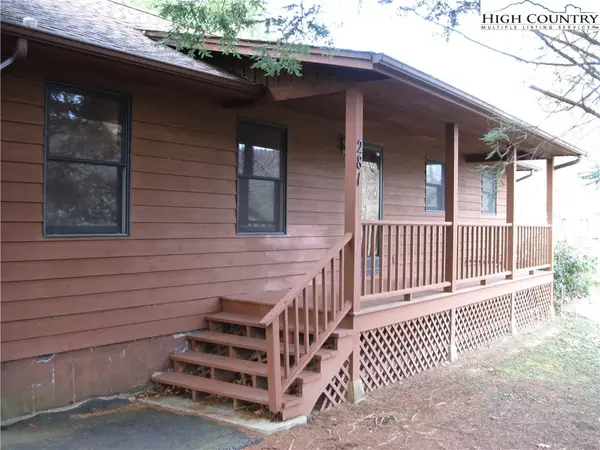 $679,500Active3 beds 2 baths1,664 sq. ft.
$679,500Active3 beds 2 baths1,664 sq. ft.281 Old Turnpike Rd. East, Banner Elk, NC 28604
MLS# 259215Listed by: BANNER ELK REALTY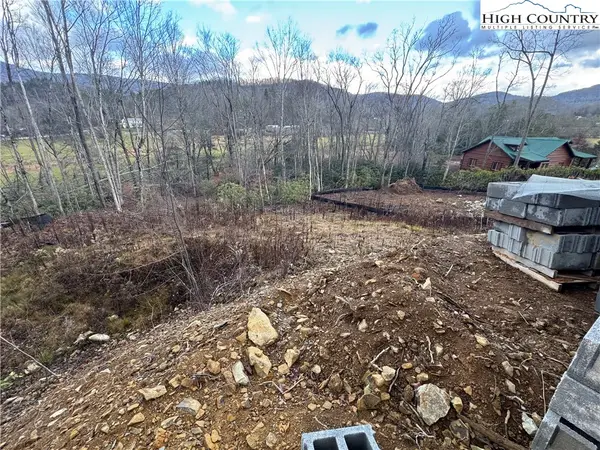 $88,500Active0.23 Acres
$88,500Active0.23 AcresLot 7 Running Bear Circle, Banner Elk, NC 28604
MLS# 259077Listed by: REALTY ONE GROUP RESULTS-BANNE

