792 Pigeon Roost Road, Banner Elk, NC 28604
Local realty services provided by:ERA Live Moore
Listed by:vandi montero
Office:keller williams high country
MLS#:255284
Source:NC_HCAR
Price summary
- Price:$1,600,000
- Price per sq. ft.:$428.61
About this home
This beautifully transformed mountain home in Banner Elk, NC offers breathtaking long-range views, a guest house with heated workout room below, and is a gardener’s dream on 3 lovingly maintained acres with 3 greenhouses, raised beds, and a barn. The property sits just under 4,000 ft elevation. From the foyer, you're welcomed into a bright and open space with soaring cathedral ceilings and expansive windows that showcase the stunning scenery. Two impressive living areas—each with vaulted ceilings—anchor the home on either side, offering expansive space for relaxing and entertaining. Step out from the grand living areas to an expansive deck with panoramic views. At the center of the home, the kitchen shines with a dramatic “Atlas” granite island, and features Wolf wall ovens and a Wolf professional gas range and hood. It's truly the heart of the home, made for gathering and is open to the large dining area. Just off the kitchen, a well-appointed custom pantry adds extra storage and prep space. The second living area features a striking fireplace with a Jøtul wood stove insert, framed by bricks reclaimed from pre–Civil War structures—a distinctive architectural detail that adds historic character. The main level also includes an office off the foyer, two spacious bedrooms, a full bath, and a laundry room. Upstairs, the primary suite offers a balcony to sit and watch the sun rise and spa-like bathroom with soaking tub. The lower level includes a home office and workshop, with walk-out access to the gardens. Stroll the grounds to find raspberry beds, a charming potting shed, and the guest house with kitchenette, full bath, and lower-level fitness room--for guests, rental income, or remote work. The three greenhouses allow for year-round growing, while the barn provides space for tools, equipment, or animals. Less than 10 minutes from Banner Elk, and 11 minutes to Mast General Store in Valle Crucis, this property is a rare blend of beauty, flexibility, and lifestyle.
Contact an agent
Home facts
- Year built:1992
- Listing ID #:255284
- Added:145 day(s) ago
- Updated:October 01, 2025 at 07:18 AM
Rooms and interior
- Bedrooms:3
- Total bathrooms:2
- Full bathrooms:2
- Living area:3,325 sq. ft.
Heating and cooling
- Cooling:Central Air, Heat Pump
- Heating:Ductless, Electric, Fireplaces, Heat - Wood Stove, Heat Pump
Structure and exterior
- Roof:Metal
- Year built:1992
- Building area:3,325 sq. ft.
- Lot area:3.26 Acres
Schools
- High school:Watauga
- Elementary school:Valle Crucis
Utilities
- Water:Private, Well
Finances and disclosures
- Price:$1,600,000
- Price per sq. ft.:$428.61
- Tax amount:$1,622
New listings near 792 Pigeon Roost Road
- New
 $1,100,000Active4 beds 4 baths2,803 sq. ft.
$1,100,000Active4 beds 4 baths2,803 sq. ft.297 Pasture Lane, Banner Elk, NC 28604
MLS# 258085Listed by: EXP REALTY LLC - New
 $120,000Active1.06 Acres
$120,000Active1.06 AcresLOT 21 Silver Springs Drive, Banner Elk, NC 28604
MLS# 258288Listed by: THE LEAR GROUP REAL ESTATE  $550,000Active-- beds 1 baths2,826 sq. ft.
$550,000Active-- beds 1 baths2,826 sq. ft.297 Old Turnpike Nw Road, Banner Elk, NC 28604
MLS# 257989Listed by: THE SUMMIT GROUP OF THE CAROLINAS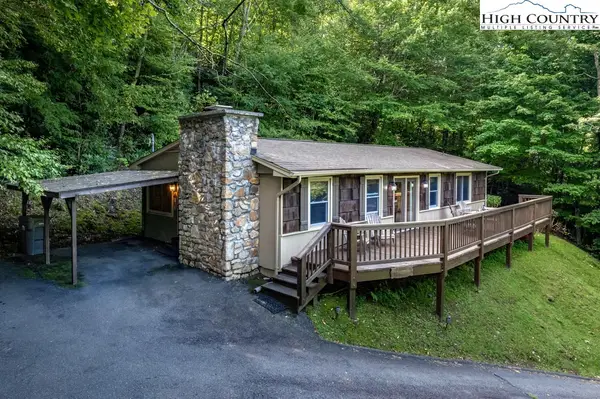 $449,000Active2 beds 3 baths1,140 sq. ft.
$449,000Active2 beds 3 baths1,140 sq. ft.150 Ivy Court, Banner Elk, NC 28657
MLS# 257875Listed by: THE SUMMIT GROUP OF THE CAROLINAS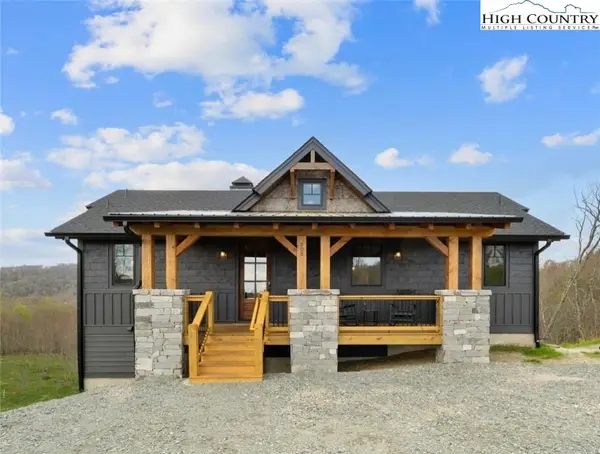 $679,900Active2 beds 3 baths1,054 sq. ft.
$679,900Active2 beds 3 baths1,054 sq. ft.208 Banner Glade Trail, Banner Elk, NC 28604
MLS# 257458Listed by: ELEVATE LAND & REALTY BANNER ELK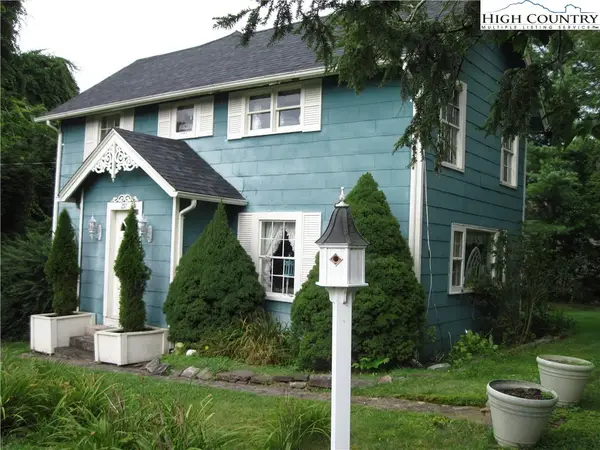 $389,500Active3 beds 2 baths1,097 sq. ft.
$389,500Active3 beds 2 baths1,097 sq. ft.257 Banner Rd, Banner Elk, NC 28604
MLS# 257533Listed by: BANNER ELK REALTY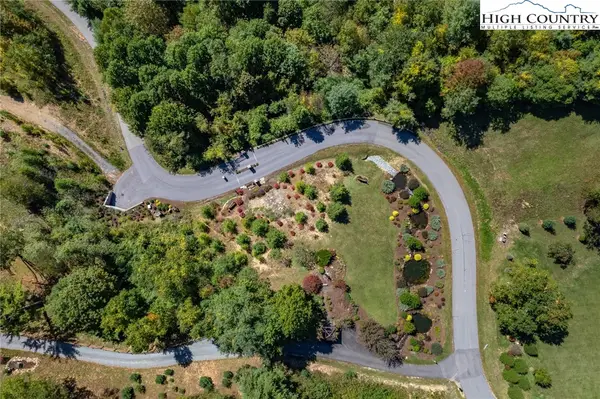 $150,000Active1.47 Acres
$150,000Active1.47 AcresLots 56&57 Silver Springs Drive, Banner Elk, NC 28604
MLS# 257417Listed by: RE/MAX EXECUTIVE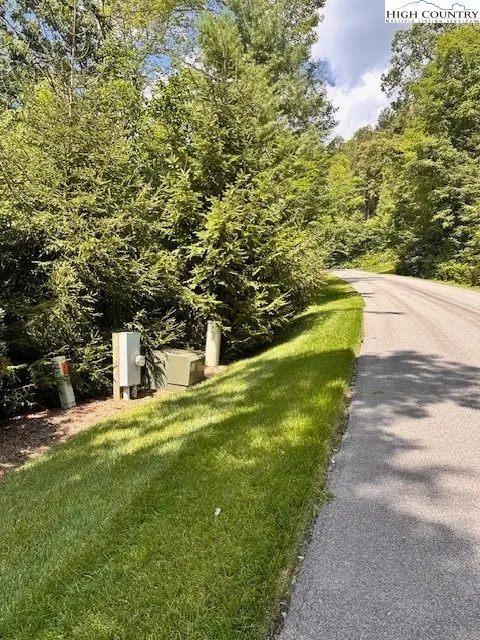 $75,000Active0.63 Acres
$75,000Active0.63 Acreslot 17 Farm Loop Road, Banner Elk, NC 28604
MLS# 257376Listed by: THE SUMMIT GROUP OF THE CAROLINAS $769,000Active3 beds 3 baths2,276 sq. ft.
$769,000Active3 beds 3 baths2,276 sq. ft.116 Mallard Court, Banner Elk, NC 28604
MLS# 256850Listed by: BLUE RIDGE REALTY & INV. - BANNER ELK $55,000Active0.86 Acres
$55,000Active0.86 AcresTBD Puddingstone Parkway, Banner Elk, NC 28604
MLS# 256996Listed by: PREFERRED MOUNTAIN REAL ESTATE
