8326 Nc Highway 194, Banner Elk, NC 28604
Local realty services provided by:ERA Live Moore
8326 Nc Highway 194,Banner Elk, NC 28604
$799,000
- 3 Beds
- 3 Baths
- 2,268 sq. ft.
- Single family
- Active
Listed by: morgan beck-herdklotz
Office: premier sotheby's international realty- banner elk
MLS#:256035
Source:NC_HCAR
Price summary
- Price:$799,000
- Price per sq. ft.:$300.15
About this home
On 1.27 acres in a peaceful, secluded setting, this beautifully maintained three-bedroom, three-bath home offers a blend of comfort, style and privacy. With 2,667 square feet of living space, this mountain retreat features a thoughtful layout designed for easy living and entertaining, with one-level living available on the main floor. Inside, you'll find an inviting open-concept design that showcases vaulted ceilings, skylights and an abundance of natural light. The spacious living room centers around a cozy fireplace and flows seamlessly into the dining area and kitchen, where stainless steel appliances, granite countertops, and marble flooring elevate the space. The main level includes the primary suite with a beautiful walk in tile shower as well as two guest bedrooms and a full bath. The lower level was tastefully finished with an en-suite guest bedroom with a gorgeous walk in tile shower, great family room and a charming sleeping nook. Enjoy pastoral and serene mountain views from covered and open porches and decks, great for relaxing with a morning coffee or entertaining in the evening. A fire pit adds to the outdoor appeal, offering a cozy spot for stargazing or gathering with friends. Additional highlights include a large two-car heated garage with workspace. Furnishings are included with a few exclusions, making this home ready to enjoy from day one. The location is minutes to downtown Banner Elk or scoot down Highway 194 toward Valle Crucis and Boone. Great location to enjoy live music, fine dining, theater, hiking trails, winter sports and more. Easy to show. Whether you're looking for a year-round residence or a peaceful mountain getaway, this property offers the ultimate combination of comfort, quality and scenic beauty.
Contact an agent
Home facts
- Year built:1997
- Listing ID #:256035
- Added:207 day(s) ago
- Updated:December 31, 2025 at 04:48 PM
Rooms and interior
- Bedrooms:3
- Total bathrooms:3
- Full bathrooms:3
- Living area:2,268 sq. ft.
Heating and cooling
- Heating:Electric, Fireplaces, Heat Pump
Structure and exterior
- Roof:Asphalt, Shingle
- Year built:1997
- Building area:2,268 sq. ft.
- Lot area:1.27 Acres
Schools
- High school:Watauga
- Elementary school:Valle Crucis
Utilities
- Water:Private, Well
Finances and disclosures
- Price:$799,000
- Price per sq. ft.:$300.15
- Tax amount:$1,421
New listings near 8326 Nc Highway 194
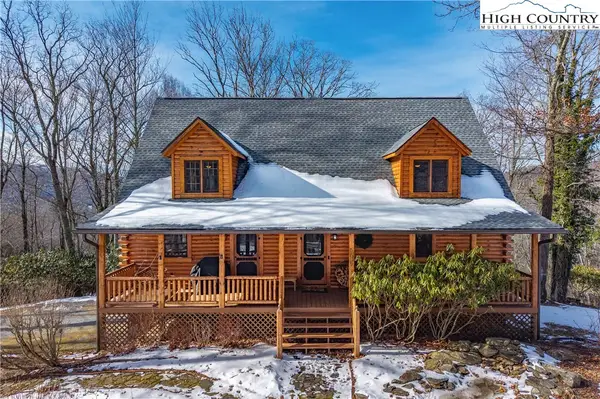 $1,495,000Active4 beds 4 baths3,367 sq. ft.
$1,495,000Active4 beds 4 baths3,367 sq. ft.487 Klonteska Drive, Banner Elk, NC 28604
MLS# 259412Listed by: THE SUMMIT GROUP OF THE CAROLINAS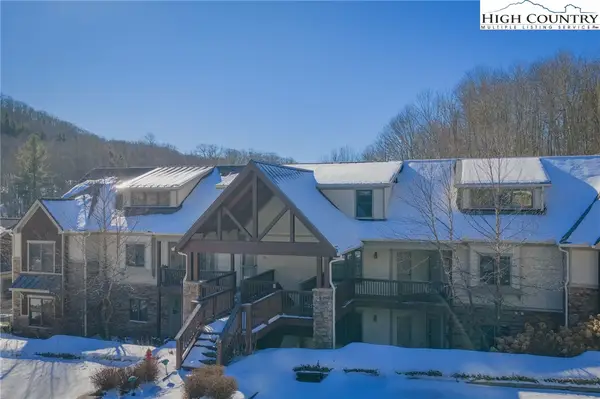 $429,500Active2 beds 2 baths1,520 sq. ft.
$429,500Active2 beds 2 baths1,520 sq. ft.136-D Wapiti Way #9-D, Banner Elk, NC 28604
MLS# 259390Listed by: HARRY BERRY REALTY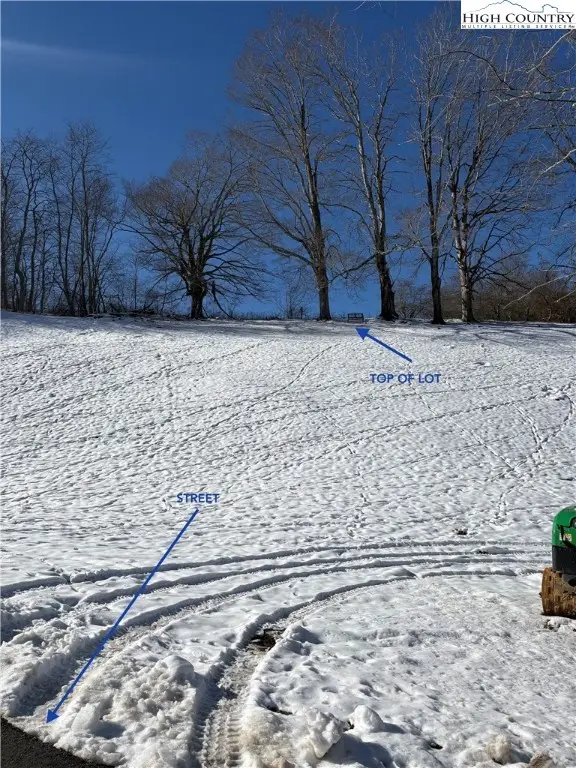 $79,500Active0.37 Acres
$79,500Active0.37 AcresLot 75 Liberty Lane, Banner Elk, NC 28604
MLS# 259383Listed by: BEAR REAL ESTATE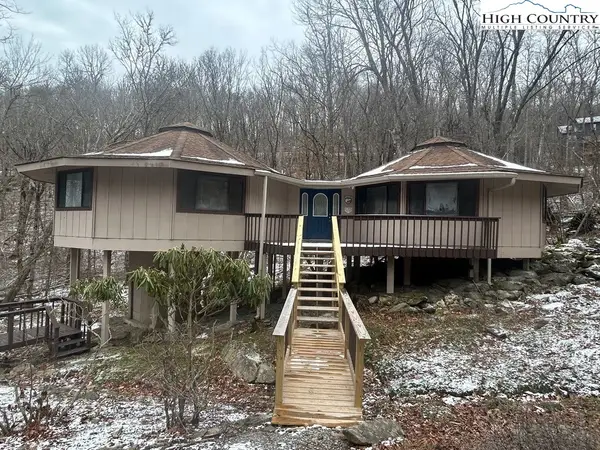 $299,900Active3 beds 2 baths1,280 sq. ft.
$299,900Active3 beds 2 baths1,280 sq. ft.1929 Sugar Mountain Drive, Sugar Mountain, NC 28604
MLS# 259197Listed by: MOUNTAINSCAPE REALTY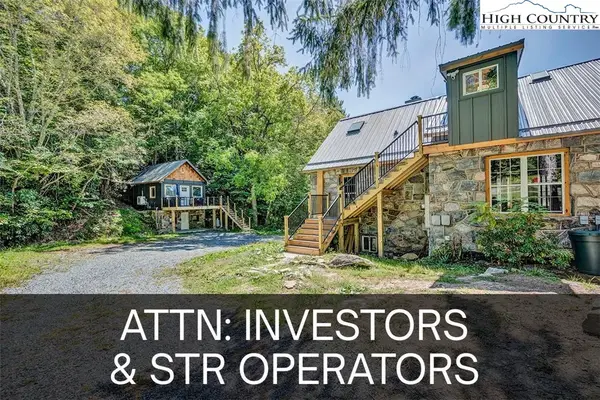 $1,175,000Active3 beds 3 baths1,493 sq. ft.
$1,175,000Active3 beds 3 baths1,493 sq. ft.226 & 228 Beech Haven Road, Banner Elk, NC 28604
MLS# 258672Listed by: KELLER WILLIAMS HIGH COUNTRY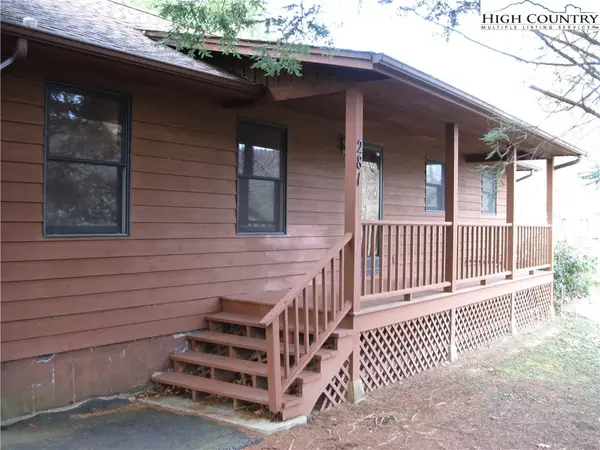 $679,500Active3 beds 2 baths1,664 sq. ft.
$679,500Active3 beds 2 baths1,664 sq. ft.281 Old Turnpike Rd. East, Banner Elk, NC 28604
MLS# 259215Listed by: BANNER ELK REALTY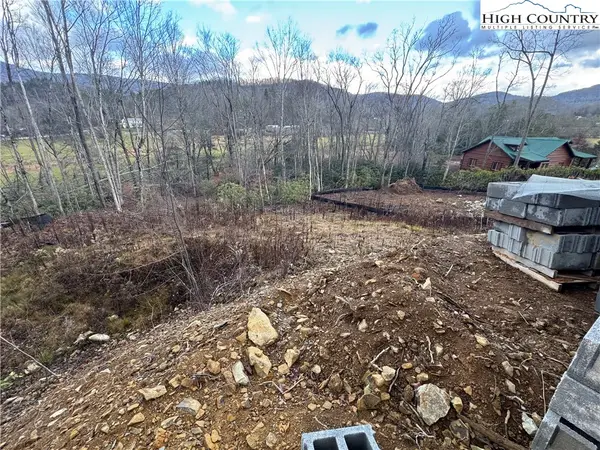 $88,500Active0.23 Acres
$88,500Active0.23 AcresLot 7 Running Bear Circle, Banner Elk, NC 28604
MLS# 259077Listed by: REALTY ONE GROUP RESULTS-BANNE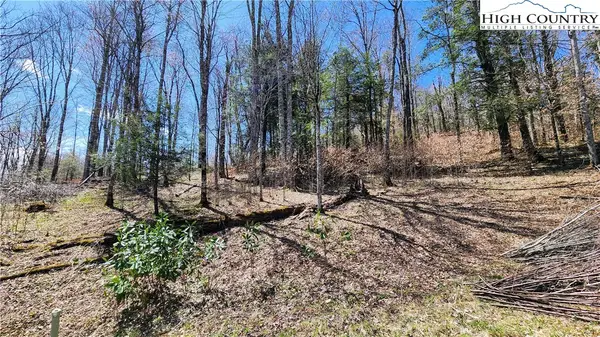 $150,000Active0.44 Acres
$150,000Active0.44 AcresLot 36 Running Bear Circle, Banner Elk, NC 28604
MLS# 259139Listed by: THE SUMMIT GROUP OF THE CAROLINAS $120,000Active0.29 Acres
$120,000Active0.29 AcresLot #65 Orchard Lane, Banner Elk, NC 28604
MLS# 259049Listed by: BLUE RIDGE REALTY & INV. BLOWING ROCK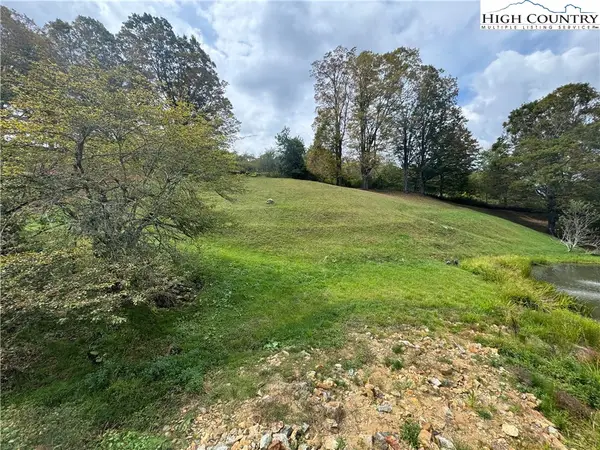 $95,000Active0.33 Acres
$95,000Active0.33 AcresLot #10 Orchard Lane, Banner Elk, NC 28604
MLS# 258592Listed by: BLUE RIDGE REALTY & INV. BLOWING ROCK
