17246 Nc Hwy-27 W, Barbecue, NC 27332
Local realty services provided by:ERA Live Moore
17246 Nc Hwy-27 W,Sanford, NC 27332
$649,900
- 4 Beds
- 3 Baths
- 2,452 sq. ft.
- Single family
- Active
Listed by: heritage homes group powered by keller williams
Office: keller williams realty (fayetteville)
MLS#:LP749398
Source:RD
Price summary
- Price:$649,900
- Price per sq. ft.:$265.05
About this home
This beautifully kept equestrian property is perfectly situated on over 5 acres in Sanford, offering an ideal location with convenient access to Fort Bragg, Southern Pines, the Triangle area, and Fayetteville.The fully fenced exterior features a gated entrance and a recently paved driveway, thoughtfully designed for easy horse trailer turnaround. Multiple fenced pastures provide ample space for grazing, while a large metal outbuilding offers versatile storage options. Equestrian facilities include a 6-stall barn complete with a tack room, additional garage storage, and an upper-level loft. A professionally graded riding arena, inspired by Aiken’s equestrian heritage, enhances the property’s appeal for serious riders.The main residence boasts a 3-car garage and a spacious front porch, welcoming you into a well-appointed 4-bedroom, 3-bath home. The front of the house features a large formal living room, dining area, and a kitchen with stainless steel appliances. Just off the kitchen, you'll find a private in-law suite with a full bathroom, bedroom, laundry area, and a former photography darkroom—now functioning perfectly as a butler’s pantry with a sink.An additional living room at the rear of the home opens to a serene back patio, ideal for entertaining or relaxing. Two guest bedrooms share a full bath, while the primary suite includes an updated ensuite bath and generous closet space. Storage is abundant throughout the home, meeting the needs of any lifestyle.With recently updated HVAC systems and a newer roof, this turn-key property offers both comfort and peace of mind in a truly exceptional setting.
Contact an agent
Home facts
- Year built:1987
- Listing ID #:LP749398
- Added:133 day(s) ago
- Updated:January 08, 2026 at 05:42 PM
Rooms and interior
- Bedrooms:4
- Total bathrooms:3
- Full bathrooms:3
- Living area:2,452 sq. ft.
Heating and cooling
- Cooling:Central Air, Electric
- Heating:Heat Pump
Structure and exterior
- Year built:1987
- Building area:2,452 sq. ft.
- Lot area:5.18 Acres
Utilities
- Sewer:Septic Tank
Finances and disclosures
- Price:$649,900
- Price per sq. ft.:$265.05
New listings near 17246 Nc Hwy-27 W
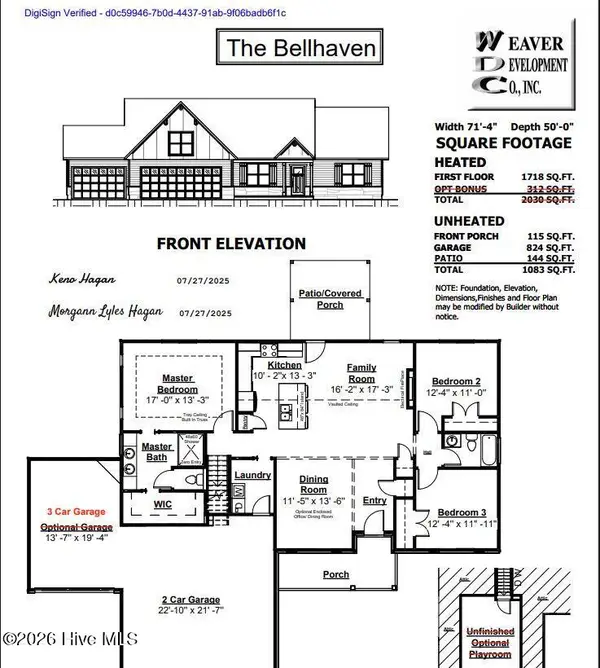 $379,900Pending3 beds 2 baths1,718 sq. ft.
$379,900Pending3 beds 2 baths1,718 sq. ft.167 Oleander Lane, Sanford, NC 27332
MLS# 100547841Listed by: COLDWELL BANKER ADVANTAGE / CAMERON- New
 $344,900Active3 beds 2 baths1,535 sq. ft.
$344,900Active3 beds 2 baths1,535 sq. ft.23 Knoll Way, Sanford, NC 27332
MLS# 10139825Listed by: SDH RALEIGH LLC - New
 $459,900Active3 beds 3 baths2,493 sq. ft.
$459,900Active3 beds 3 baths2,493 sq. ft.203 Boyce Court, Sanford, NC 27332
MLS# 100547819Listed by: COLDWELL BANKER ADVANTAGE / CAMERON - New
 $345,500Active4 beds 4 baths2,219 sq. ft.
$345,500Active4 beds 4 baths2,219 sq. ft.99 Kentucky Derby Lane, Lillington, NC 27546
MLS# LP755305Listed by: LPT REALTY LLC - New
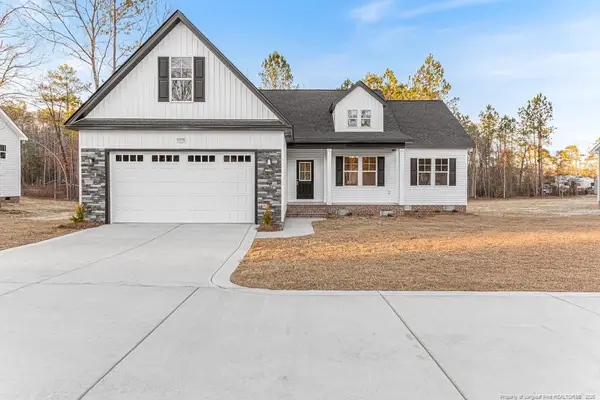 $399,900Active3 beds 2 baths1,930 sq. ft.
$399,900Active3 beds 2 baths1,930 sq. ft.9398 Nc 27 W, Lillington, NC 27546
MLS# LP755308Listed by: WEST MAPLE REALTY LLC. - New
 $319,900Active3 beds 2 baths1,429 sq. ft.
$319,900Active3 beds 2 baths1,429 sq. ft.9416 Nc 27 W, Lillington, NC 27546
MLS# LP755315Listed by: WEST MAPLE REALTY LLC. - New
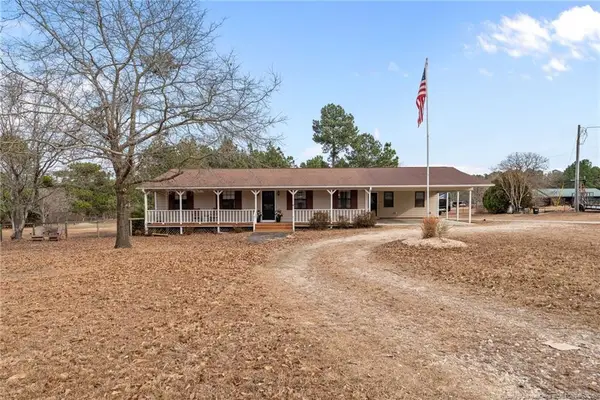 $399,999Active3 beds 2 baths1,537 sq. ft.
$399,999Active3 beds 2 baths1,537 sq. ft.2229 Tingen Road, Broadway, NC 27505
MLS# LP755239Listed by: RE/MAX SOUTHERN PROPERTIES LLC.  $311,900Pending3 beds 2 baths1,497 sq. ft.
$311,900Pending3 beds 2 baths1,497 sq. ft.225 Olive Branch Street, Sanford, NC 27332
MLS# 100547247Listed by: D.R. HORTON, INC.- New
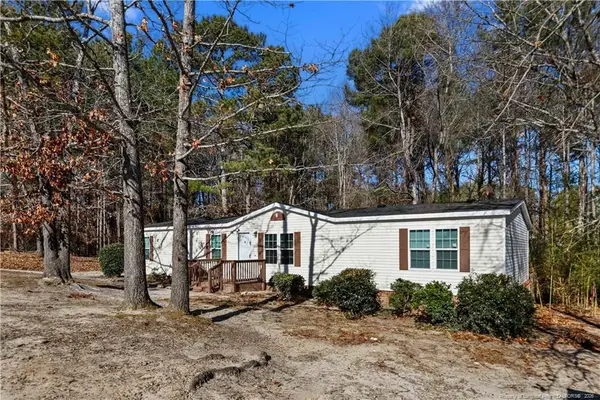 $240,000Active4 beds 2 baths1,730 sq. ft.
$240,000Active4 beds 2 baths1,730 sq. ft.343 Deer View, Sanford, NC 27332
MLS# LP755113Listed by: REDFIN CORP. - New
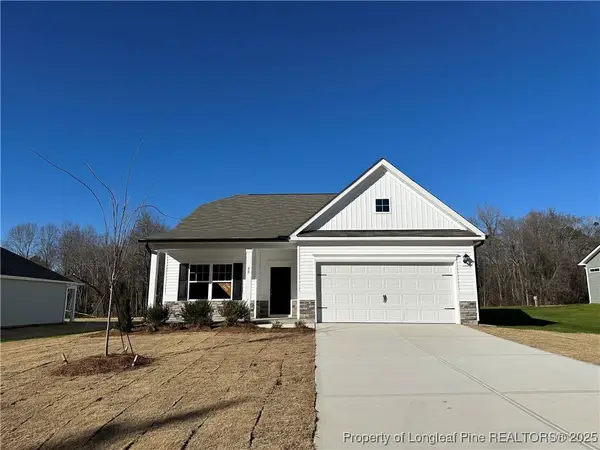 $339,115Active3 beds 2 baths1,803 sq. ft.
$339,115Active3 beds 2 baths1,803 sq. ft.98 Gray Pine Way, Sanford, NC 27332
MLS# 755087Listed by: COLDWELL BANKER ADVANTAGE - FAYETTEVILLE
