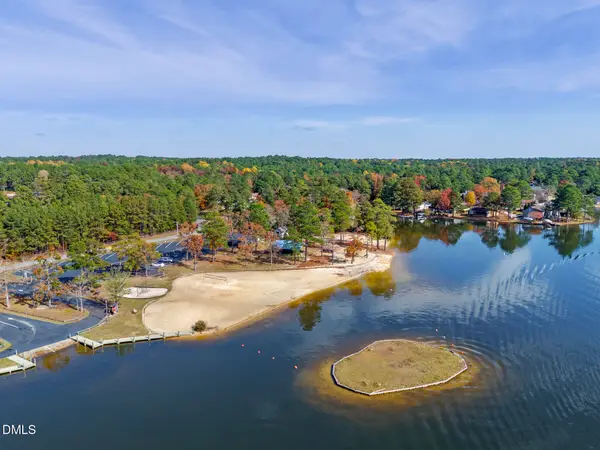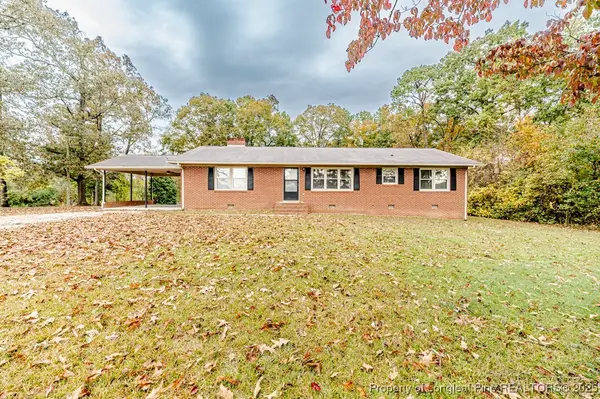201 Olive Branch Street, Barbecue, NC 27332
Local realty services provided by:ERA Strother Real Estate
Listed by: janet nicole rogers
Office: d.r. horton, inc.
MLS#:100498655
Source:NC_CCAR
Price summary
- Price:$309,000
- Price per sq. ft.:$155.2
About this home
Welcome to 201 Olive Branch Street at Laurel Oaks in the booming Sanford, NC!
Introducing the Belhaven, a contemporary single family home offered at Laurel Oaks. This floorplan features 4 bedrooms, 2.5 bathrooms, 1,991 sq ft. of thoughtfully designed living space, and a 2-car garage.
Upon entering through the front door, you will encounter a Flex Room to the left, perfect for a home office or game room! Making your way past the staircase and powder room you will be greeted by the heart of the home, where an open-concept layout encompasses the spacious living room, and a well-appointed kitchen that opens to the outdoor patio. The kitchen is equipped with stainless steel appliances, beautiful quartz countertops, a functional kitchen island, and a corner pantry.
Elevating upstairs, you'll discover the laundry room straight ahead, with an additional bedroom and primary bedroom to the right. The primary bedroom includes a spacious walk-in closet, walk-in shower, dual vanity, and a water closet for ultimate privacy. On the back of the second floor are two additional bedrooms separated by a full bathroom completing the Belhaven floorplan!
Those who live here will enjoy a pool, clubhouse, tot lot, sports courts, and greenway trails. Laurel Oaks provides remarkable convenience to work, shopping, and dining with its prime location off NC Hwy 87.
Quality materials and workmanship throughout, with superior attention to detail, while focusing on affordability. 1-year builder's warranty and 10-year structural warranty are provided with the home and include, at no additional cost, our smart home technology package!
Make the Belhaven at Laurel Oaks your new home today! *Pictures are for representational purposes only*
Contact an agent
Home facts
- Year built:2025
- Listing ID #:100498655
- Added:224 day(s) ago
- Updated:November 14, 2025 at 08:56 AM
Rooms and interior
- Bedrooms:4
- Total bathrooms:3
- Full bathrooms:2
- Half bathrooms:1
- Living area:1,991 sq. ft.
Heating and cooling
- Cooling:Central Air
- Heating:Forced Air, Heating, Natural Gas
Structure and exterior
- Roof:Shingle
- Year built:2025
- Building area:1,991 sq. ft.
- Lot area:0.16 Acres
Schools
- High school:Lee County High
- Middle school:East Lee Middle
- Elementary school:J. Glenn Edwards Elem
Utilities
- Water:Community Water Available
- Sewer:Sewer Connected
Finances and disclosures
- Price:$309,000
- Price per sq. ft.:$155.2
New listings near 201 Olive Branch Street
- New
 $239,000Active3 beds 2 baths1,422 sq. ft.
$239,000Active3 beds 2 baths1,422 sq. ft.2846 Barbecue Church Road, Sanford, NC 27332
MLS# 10132928Listed by: RALEIGH REALTY INC. - New
 $361,990Active5 beds 3 baths2,368 sq. ft.
$361,990Active5 beds 3 baths2,368 sq. ft.242 Bay Laurel Drive, Sanford, NC 27332
MLS# 10132808Listed by: D.R. HORTON, INC. - New
 $314,900Active3 beds 2 baths1,721 sq. ft.
$314,900Active3 beds 2 baths1,721 sq. ft.52 Casablanca Court, Sanford, NC 27332
MLS# 10132767Listed by: KELLER WILLIAMS LEGACY - New
 $210,000Active17.25 Acres
$210,000Active17.25 Acres0 Nc-87, Cameron, NC 28326
MLS# 10132427Listed by: ELLIS BARBOUR & SONS, INC. - New
 $370,000Active4 beds 3 baths2,876 sq. ft.
$370,000Active4 beds 3 baths2,876 sq. ft.202 Heatherwood Drive, Lillington, NC 27546
MLS# 10132408Listed by: LPT REALTY LLC - New
 $446,700Active3 beds 2 baths2,552 sq. ft.
$446,700Active3 beds 2 baths2,552 sq. ft.284 Quail Hollow, Sanford, NC 27332
MLS# LP752268Listed by: CAROLINA LAKES LAKESIDE REALTY - New
 $319,000Active3 beds 3 baths2,398 sq. ft.
$319,000Active3 beds 3 baths2,398 sq. ft.24 Cypress Moss Court, Lillington, NC 27546
MLS# 10132227Listed by: MATTAMY HOMES LLC - New
 $322,822Active3 beds 3 baths2,412 sq. ft.
$322,822Active3 beds 3 baths2,412 sq. ft.56 Cypress Moss Court, Lillington, NC 27546
MLS# 10132153Listed by: MATTAMY HOMES LLC - New
 $204,900Active3 beds 2 baths1,404 sq. ft.
$204,900Active3 beds 2 baths1,404 sq. ft.67 Wood Croft, Sanford, NC 27332
MLS# 10132133Listed by: NORTHSIDE REALTY INC.  $274,900Pending3 beds 2 baths1,682 sq. ft.
$274,900Pending3 beds 2 baths1,682 sq. ft.406 Mcfarland Road, Broadway, NC 27505
MLS# 753042Listed by: COLDWELL BANKER ADVANTAGE #5 (SANFORD)
