25 Cornfield Way, Barbecue, NC 27332
Local realty services provided by:ERA Strother Real Estate
25 Cornfield Way,Sanford, NC 27332
$359,000
- 3 Beds
- 3 Baths
- 2,166 sq. ft.
- Single family
- Pending
Listed by:ginny jones
Office:the agency premier realty group
MLS#:100519790
Source:NC_CCAR
Price summary
- Price:$359,000
- Price per sq. ft.:$165.74
About this home
Situated on over 1 acre, this beautifully crafted 3-bedroom, 2.5-bath home at 25 Cornfield Way offers the perfect combination of modern comfort and peaceful countryside living. Nestled on 1.9 acres in the sought-after Fair Ridge Farms community, this nearly-new home was built in 2023 by Lamco Homes and is loaded with thoughtful upgrades.
Inside, enjoy an open-concept layout featuring high-end finishes, a smart home security system, and a built-in Cat 5 panel for all your connectivity needs. The dual-zoned HVAC ensures energy-efficient comfort year-round, while the spacious primary suite offers a luxurious escape with its spa-inspired bath.
Outside, the possibilities are endless—whether you want to garden, entertain, or add a pool or workshop. With septic already in place and a low HOA, you'll enjoy flexibility and room to grow. All of this just a short drive from Sanford and surrounding areas—come experience modern living in a serene country setting.
Contact an agent
Home facts
- Year built:2023
- Listing ID #:100519790
- Added:72 day(s) ago
- Updated:September 29, 2025 at 07:46 AM
Rooms and interior
- Bedrooms:3
- Total bathrooms:3
- Full bathrooms:2
- Half bathrooms:1
- Living area:2,166 sq. ft.
Heating and cooling
- Cooling:Central Air, Zoned
- Heating:Electric, Forced Air, Heating, Zoned
Structure and exterior
- Roof:Shingle
- Year built:2023
- Building area:2,166 sq. ft.
- Lot area:1.19 Acres
Schools
- High school:Western Harnett High School
- Middle school:Western Harnett Middle School
- Elementary school:Benhaven Elementary
Utilities
- Water:County Water, Water Connected
- Sewer:Sewer Connected
Finances and disclosures
- Price:$359,000
- Price per sq. ft.:$165.74
- Tax amount:$2,320 (2024)
New listings near 25 Cornfield Way
- New
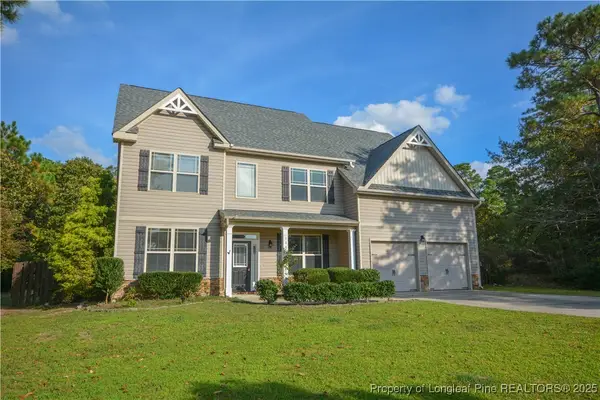 $459,875Active4 beds 3 baths2,866 sq. ft.
$459,875Active4 beds 3 baths2,866 sq. ft.146 Clearview Court, Sanford, NC 27332
MLS# 750839Listed by: MOULTRIE AND MCCLOSKEY PROPERTIES - New
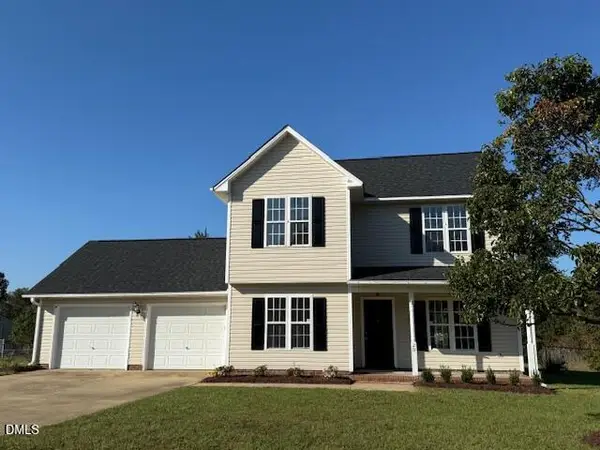 $279,900Active3 beds 3 baths1,508 sq. ft.
$279,900Active3 beds 3 baths1,508 sq. ft.20 Bluebird Court, Sanford, NC 27332
MLS# 10123984Listed by: ASPIRE REAL ESTATE AND DEVELOP - New
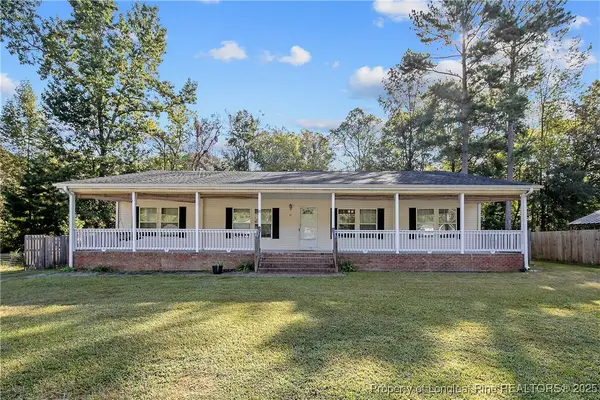 $190,000Active4 beds 2 baths1,822 sq. ft.
$190,000Active4 beds 2 baths1,822 sq. ft.65 Country Walk Lane, Sanford, NC 27332
MLS# 750773Listed by: CAROLINA LAKES LAKESIDE REALTY - Coming Soon
 $335,000Coming Soon3 beds 3 baths
$335,000Coming Soon3 beds 3 baths66 Snowden Lane, Cameron, NC 28326
MLS# 10123672Listed by: JULIE WRIGHT REALTY GROUP LLC - New
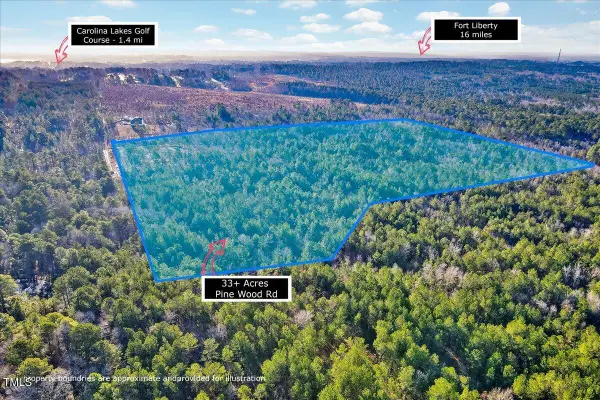 $350,000Active34.01 Acres
$350,000Active34.01 Acres00 Pine Wood Road, Sanford, NC 27332
MLS# 10123493Listed by: EXP REALTY LLC - New
 $199,900Active3 beds 2 baths1,296 sq. ft.
$199,900Active3 beds 2 baths1,296 sq. ft.9596 Mcdougald Road, Broadway, NC 27505
MLS# 750616Listed by: ADCOCK REAL ESTATE SERVICES - New
 $310,000Active3 beds 3 baths1,840 sq. ft.
$310,000Active3 beds 3 baths1,840 sq. ft.181 Richmond Park Drive, Cameron, NC 28326
MLS# 750571Listed by: THE SUMMIT REAL ESTATE AGENCY - New
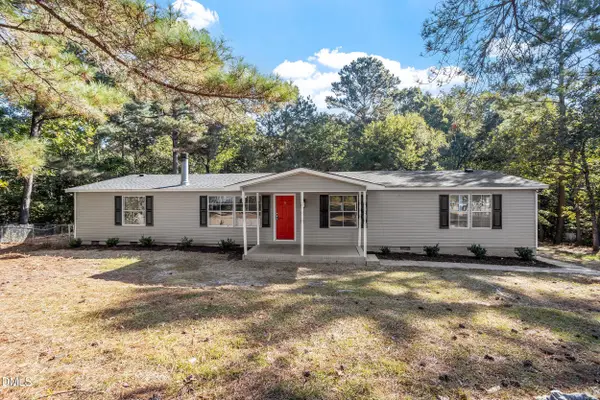 $250,000Active3 beds 2 baths1,801 sq. ft.
$250,000Active3 beds 2 baths1,801 sq. ft.2 Christopher Drive, Sanford, NC 27332
MLS# 10123096Listed by: NORTHSIDE REALTY INC. - New
 $310,000Active3 beds 3 baths1,950 sq. ft.
$310,000Active3 beds 3 baths1,950 sq. ft.685 Juno Drive, Broadway, NC 27505
MLS# 10122964Listed by: LPT REALTY, LLC - New
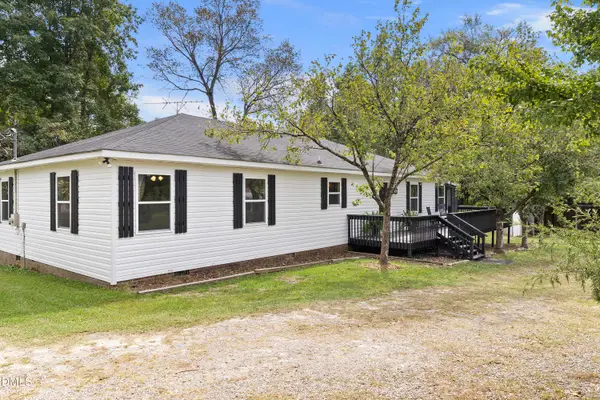 $269,000Active4 beds 2 baths1,961 sq. ft.
$269,000Active4 beds 2 baths1,961 sq. ft.3519 Olivia Road, Sanford, NC 27332
MLS# 10122932Listed by: LPT REALTY, LLC
