262 Boyce Court, Barbecue, NC 27332
Local realty services provided by:ERA Strother Real Estate
262 Boyce Court,Sanford, NC 27332
$394,900
- 3 Beds
- 3 Baths
- 1,853 sq. ft.
- Single family
- Pending
Listed by:property pros group
Office:coldwell banker advantage #2- harnett co.
MLS#:750384
Source:NC_FRAR
Price summary
- Price:$394,900
- Price per sq. ft.:$213.11
- Monthly HOA dues:$30
About this home
The Lauren III offers 1,853 sq. ft. of thoughtfully designed living space featuring 3 bedrooms, 2.5 baths, and a spacious 3-car garage. Step inside to an open-concept layout where the family room, kitchen, and dining area flow seamlessly together--perfect for everyday living and entertaining. The kitchen is a true centerpiece, complete with granite countertops, a large island that doubles as both a prep space and gathering spot, and soft-close drawers for added convivence and style. Whether you're preparing family meals or hosting guests, this kitchen is designed to meet all your cooking needs with ease. Enjoy relaxing morning or cozy evenings on both the covered front and back porches--ideal spaces for entraining, unwinding, or taking in the outdoors. With its convenient location and modern design, the Lauren III combines comfort, functionally, and charm, making it the perfect place to call home.
Contact an agent
Home facts
- Year built:2025
- Listing ID #:750384
- Added:11 day(s) ago
- Updated:September 29, 2025 at 07:46 AM
Rooms and interior
- Bedrooms:3
- Total bathrooms:3
- Full bathrooms:2
- Half bathrooms:1
- Living area:1,853 sq. ft.
Heating and cooling
- Heating:Heat Pump
Structure and exterior
- Year built:2025
- Building area:1,853 sq. ft.
- Lot area:0.86 Acres
Schools
- High school:Western Harnett High School
- Middle school:Western Harnett Middle School
Utilities
- Water:Public
- Sewer:Septic Tank
Finances and disclosures
- Price:$394,900
- Price per sq. ft.:$213.11
New listings near 262 Boyce Court
- New
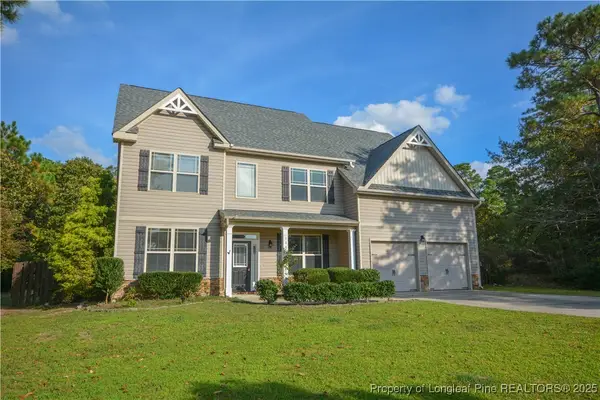 $459,875Active4 beds 3 baths2,866 sq. ft.
$459,875Active4 beds 3 baths2,866 sq. ft.146 Clearview Court, Sanford, NC 27332
MLS# 750839Listed by: MOULTRIE AND MCCLOSKEY PROPERTIES - New
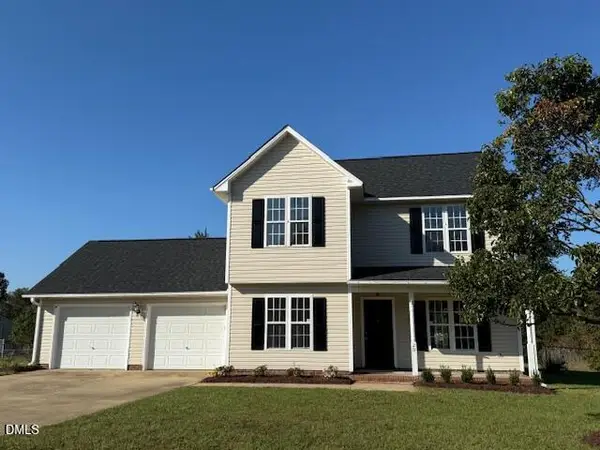 $279,900Active3 beds 3 baths1,508 sq. ft.
$279,900Active3 beds 3 baths1,508 sq. ft.20 Bluebird Court, Sanford, NC 27332
MLS# 10123984Listed by: ASPIRE REAL ESTATE AND DEVELOP - New
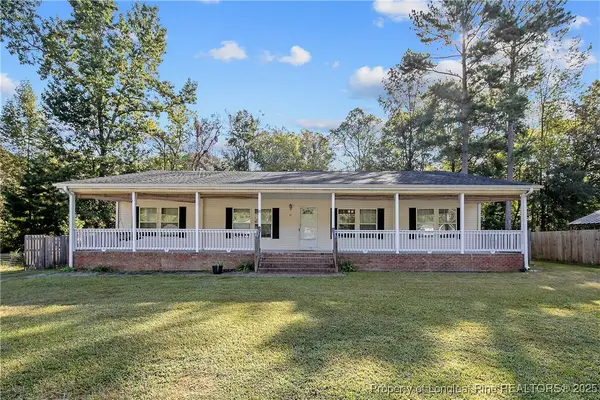 $190,000Active4 beds 2 baths1,822 sq. ft.
$190,000Active4 beds 2 baths1,822 sq. ft.65 Country Walk Lane, Sanford, NC 27332
MLS# 750773Listed by: CAROLINA LAKES LAKESIDE REALTY - Coming Soon
 $335,000Coming Soon3 beds 3 baths
$335,000Coming Soon3 beds 3 baths66 Snowden Lane, Cameron, NC 28326
MLS# 10123672Listed by: JULIE WRIGHT REALTY GROUP LLC - New
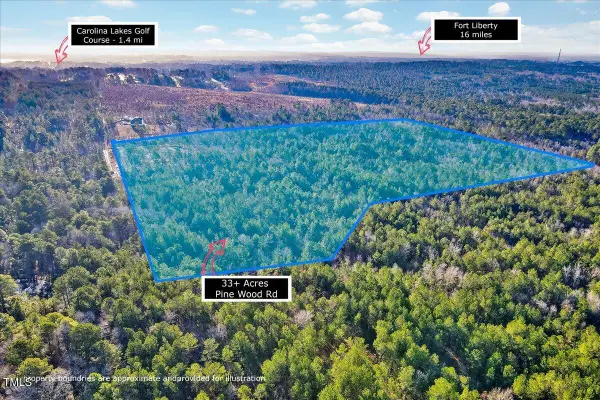 $350,000Active34.01 Acres
$350,000Active34.01 Acres00 Pine Wood Road, Sanford, NC 27332
MLS# 10123493Listed by: EXP REALTY LLC - New
 $199,900Active3 beds 2 baths1,296 sq. ft.
$199,900Active3 beds 2 baths1,296 sq. ft.9596 Mcdougald Road, Broadway, NC 27505
MLS# 750616Listed by: ADCOCK REAL ESTATE SERVICES - New
 $310,000Active3 beds 3 baths1,840 sq. ft.
$310,000Active3 beds 3 baths1,840 sq. ft.181 Richmond Park Drive, Cameron, NC 28326
MLS# 750571Listed by: THE SUMMIT REAL ESTATE AGENCY - New
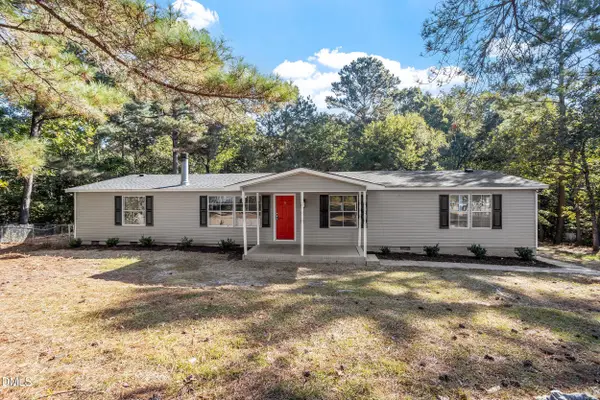 $250,000Active3 beds 2 baths1,801 sq. ft.
$250,000Active3 beds 2 baths1,801 sq. ft.2 Christopher Drive, Sanford, NC 27332
MLS# 10123096Listed by: NORTHSIDE REALTY INC. - New
 $310,000Active3 beds 3 baths1,950 sq. ft.
$310,000Active3 beds 3 baths1,950 sq. ft.685 Juno Drive, Broadway, NC 27505
MLS# 10122964Listed by: LPT REALTY, LLC - New
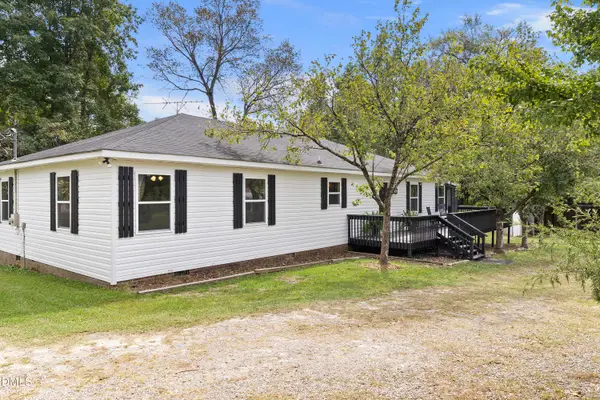 $269,000Active4 beds 2 baths1,961 sq. ft.
$269,000Active4 beds 2 baths1,961 sq. ft.3519 Olivia Road, Sanford, NC 27332
MLS# 10122932Listed by: LPT REALTY, LLC
