351 Highland Forest Drive, Barbecue, NC 27332
Local realty services provided by:ERA Strother Real Estate
Listed by: madonna soriano
Office: spoat jackson & browne llc.
MLS#:746220
Source:NC_FRAR
Price summary
- Price:$295,000
- Price per sq. ft.:$145.46
About this home
BOM! No fault of seller.
YOU ARE HOME in this beautiful 4 bedroom 2.5 bath in Sanford. Quietly located in almost half an acre lot in the Highland Forest neighborhood. Close to amenities, within one hour to RDU Int’l, less than 40min to Ft. Bragg and Fayetteville proper. This home is the perfect in between for city and country living. The covered front porch is perfect for the Carolina summer afternoons paired with an ice cold lemonade. Upon entry, you are greeted by the cozy living area with a fireplace for those chilly evenings. A separate formal dining room allows you to entertain family and friends and the kitchen breakfast bar serves quick and easy meals for those on the go moments. A walk-in pantry and a separate laundry room provides plenty of organized storage space that declutters kitchen counterspace and allows you to store bulk items. All bedrooms are located upstairs and two full baths. A walk-in linen closet upstairs is a unique feature that allows space for storing linens, towels and other household items for a more organized home. The primary bedroom has a built in sitting area and walk in closet. The primary bathroom’s jetted tub is the perfect place to end the day. Outside, the covered patio provides space for entertaining and extending the home’s functional living space. A large yard leading to the deck and above ground pool for the best summer days. The shed compliments the home to hold much additional storage needs. Come see your future home today!
Flex Cash $8,000 and Home Warranty!!
Contact an agent
Home facts
- Year built:2004
- Listing ID #:746220
- Added:153 day(s) ago
- Updated:December 19, 2025 at 08:42 AM
Rooms and interior
- Bedrooms:4
- Total bathrooms:3
- Full bathrooms:2
- Half bathrooms:1
- Living area:2,028 sq. ft.
Heating and cooling
- Cooling:Central Air
- Heating:Heat Pump
Structure and exterior
- Year built:2004
- Building area:2,028 sq. ft.
- Lot area:0.4 Acres
Schools
- High school:Western Harnett High School
- Middle school:Highland Middle School
Utilities
- Water:Public
- Sewer:Septic Tank
Finances and disclosures
- Price:$295,000
- Price per sq. ft.:$145.46
New listings near 351 Highland Forest Drive
- New
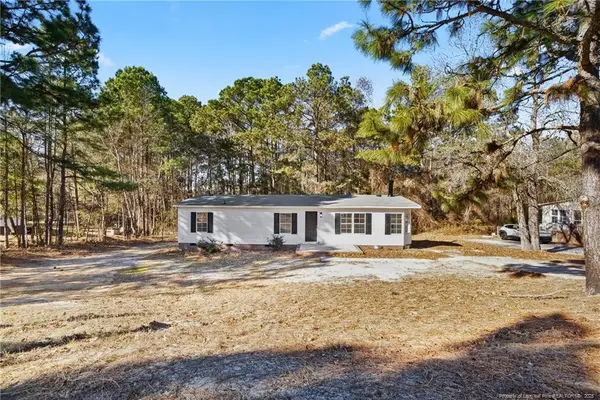 $215,000Active3 beds 2 baths1,350 sq. ft.
$215,000Active3 beds 2 baths1,350 sq. ft.599 Nicole Drive, Sanford, NC 27332
MLS# LP754776Listed by: N.E.T. REALTY, LLC. - New
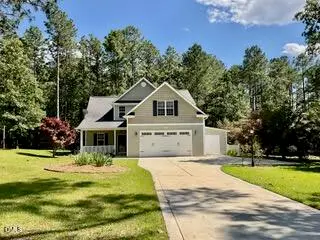 $430,000Active4 beds 3 baths2,153 sq. ft.
$430,000Active4 beds 3 baths2,153 sq. ft.147 Sherwood Lane, Sanford, NC 27332
MLS# 10137751Listed by: ALLEN TATE/RALEIGH-GLENWOOD 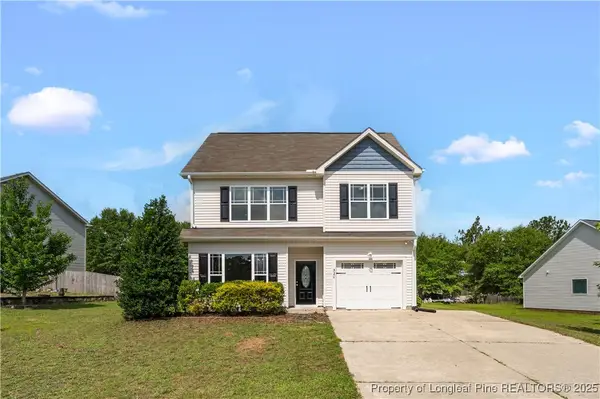 $299,999Pending3 beds 3 baths1,952 sq. ft.
$299,999Pending3 beds 3 baths1,952 sq. ft.520 Juno Drive, Broadway, NC 27505
MLS# 747282Listed by: CLIFTON PROPERTY INVESTMENT, LLC.- New
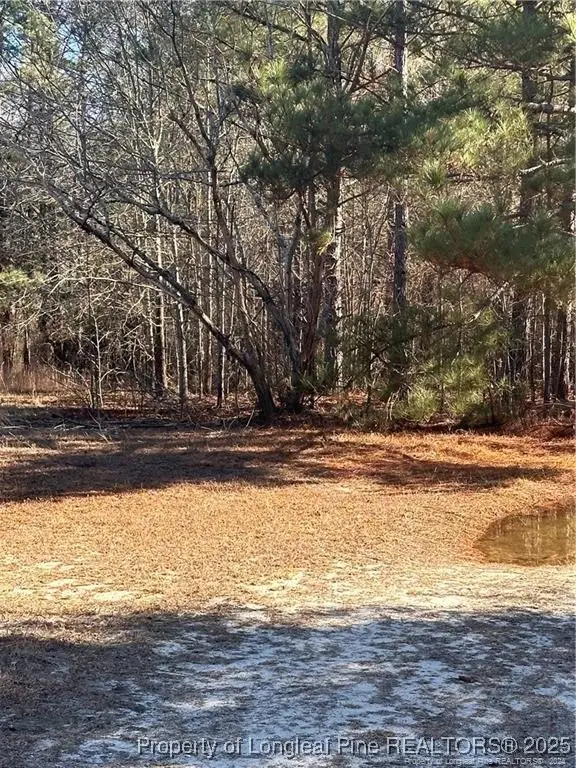 $175,000Active10.01 Acres
$175,000Active10.01 AcresLove Grove Church Road, Sanford, NC 27332
MLS# 754646Listed by: FATHOM REALTY NC, LLC FAY. - New
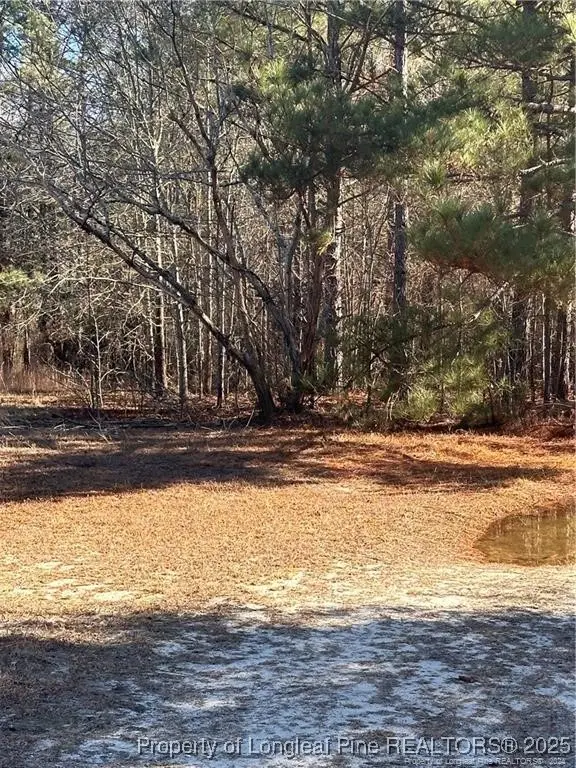 $275,000Active10.01 Acres
$275,000Active10.01 AcresLove Grove Church Road, Sanford, NC 27332
MLS# 754647Listed by: FATHOM REALTY NC, LLC FAY. - New
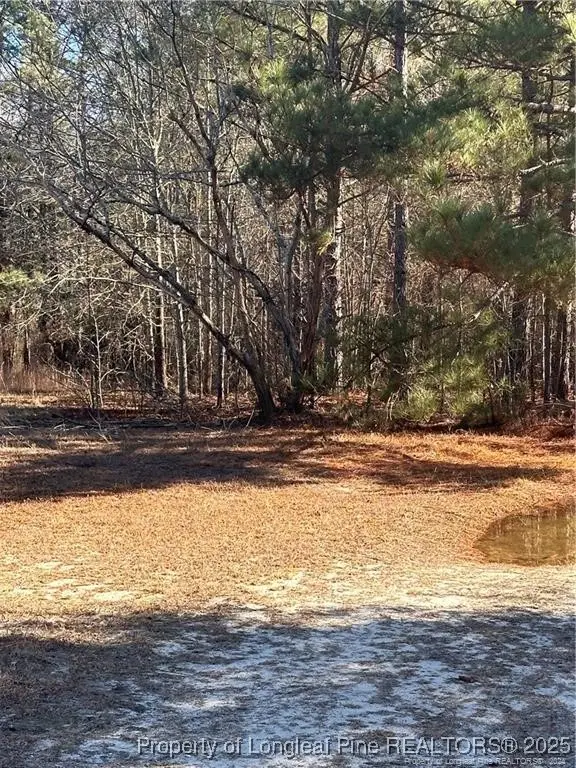 $375,000Active10.01 Acres
$375,000Active10.01 AcresLove Grove Church Road, Sanford, NC 27332
MLS# 754648Listed by: FATHOM REALTY NC, LLC FAY. - New
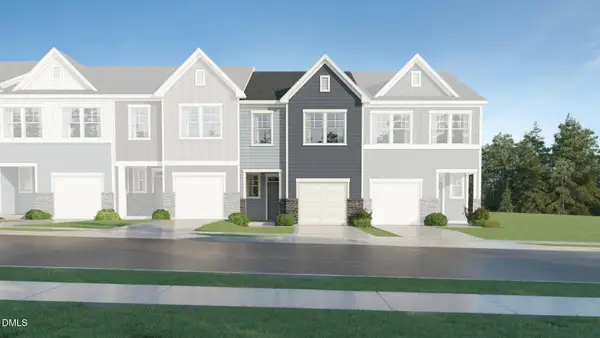 $251,885Active3 beds 2 baths1,593 sq. ft.
$251,885Active3 beds 2 baths1,593 sq. ft.457 Venetian Drive, Sanford, NC 27332
MLS# 10137359Listed by: LENNAR CAROLINAS LLC - New
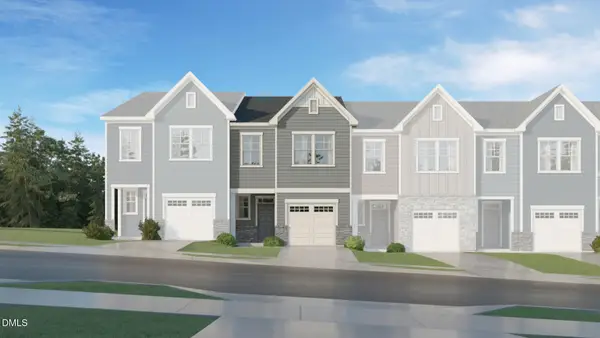 $240,685Active3 beds 2 baths1,593 sq. ft.
$240,685Active3 beds 2 baths1,593 sq. ft.445 Venetian Drive, Sanford, NC 27332
MLS# 10137361Listed by: LENNAR CAROLINAS LLC - New
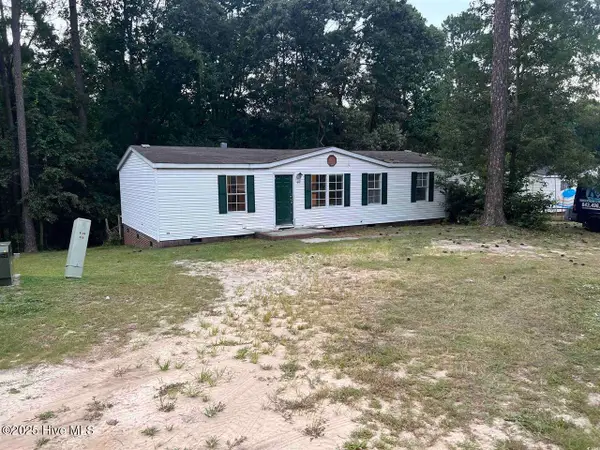 $118,000Active3 beds 2 baths1,152 sq. ft.
$118,000Active3 beds 2 baths1,152 sq. ft.493 Winding Ridge, Sanford, NC 27332
MLS# 100545285Listed by: LPT REALTY - New
 $360,000Active3 beds 3 baths2,071 sq. ft.
$360,000Active3 beds 3 baths2,071 sq. ft.124 Riviera Lane, Sanford, NC 27332
MLS# 754534Listed by: TORCH & TRAIL, LLC
