69 Briarwood Place, Barbecue, NC 27332
Local realty services provided by:ERA Strother Real Estate
Listed by:brian stewart
Office:coldwell banker advantage #5 (sanford)
MLS#:750312
Source:NC_FRAR
Price summary
- Price:$324,900
- Price per sq. ft.:$125.2
About this home
**Country Living with Modern Comforts**
Discover this spacious 3-bedroom home with bonus room + office/sitting area, 3.5 baths, and over 2,500 sq. ft. of living space—perfectly situated on a large, private ½-acre fenced lot.
Step inside your freshly painted home, a bright, open layout, chef’s kitchen with stainless steel appliances, brand new granite countertops, and a large island that flows seamlessly into the eat-in dining area and cozy screened porch—ideal for entertaining.
The home boasts a formal dining room, sunroom, and expansive bonus/guest space, with a unique split staircase that offers added privacy: one side leads to the bedrooms, the other to the office and bonus room.
Your luxurious owner’s suite features a spa-like bath and ample storage. Outside, enjoy a brand-new fenced backyard with a 12x20 shed, perfect for hobbies or storage.
Practical upgrades include fresh paint, new granite, new garage door opener, gutter guards, a 2020 HVAC, updated septic lines and pump out, in 2025, as well as a termite protection bond for peace of mind.
This move-in ready home offers the best of country living with modern updates. Don’t wait—schedule your private tour today!
Contact an agent
Home facts
- Year built:2007
- Listing ID #:750312
- Added:11 day(s) ago
- Updated:September 29, 2025 at 07:46 AM
Rooms and interior
- Bedrooms:3
- Total bathrooms:4
- Full bathrooms:3
- Half bathrooms:1
- Living area:2,595 sq. ft.
Heating and cooling
- Cooling:Central Air, Electric
- Heating:Heat Pump
Structure and exterior
- Year built:2007
- Building area:2,595 sq. ft.
Schools
- High school:Western Harnett High School
- Middle school:Highland Middle School
Utilities
- Water:Public
- Sewer:Septic Tank
Finances and disclosures
- Price:$324,900
- Price per sq. ft.:$125.2
New listings near 69 Briarwood Place
- New
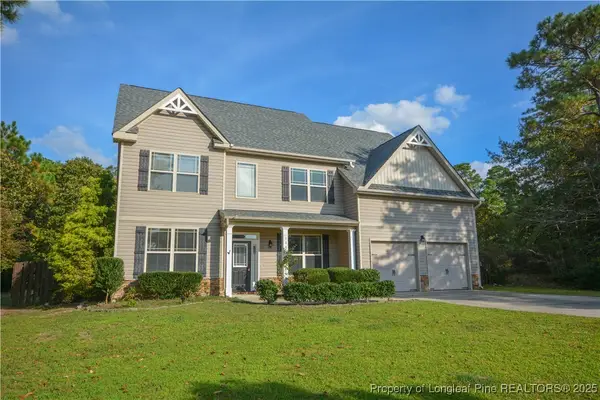 $459,875Active4 beds 3 baths2,866 sq. ft.
$459,875Active4 beds 3 baths2,866 sq. ft.146 Clearview Court, Sanford, NC 27332
MLS# 750839Listed by: MOULTRIE AND MCCLOSKEY PROPERTIES - New
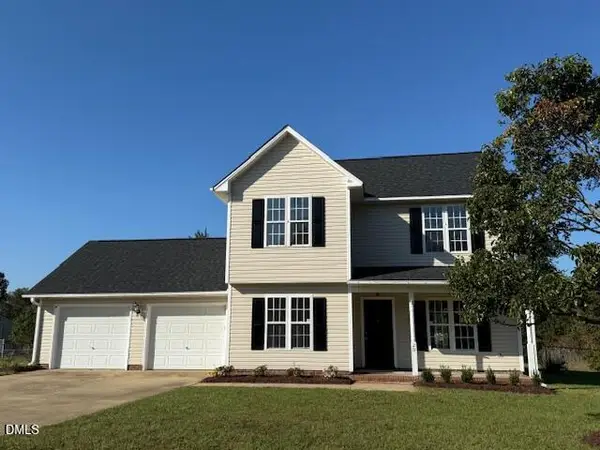 $279,900Active3 beds 3 baths1,508 sq. ft.
$279,900Active3 beds 3 baths1,508 sq. ft.20 Bluebird Court, Sanford, NC 27332
MLS# 10123984Listed by: ASPIRE REAL ESTATE AND DEVELOP - New
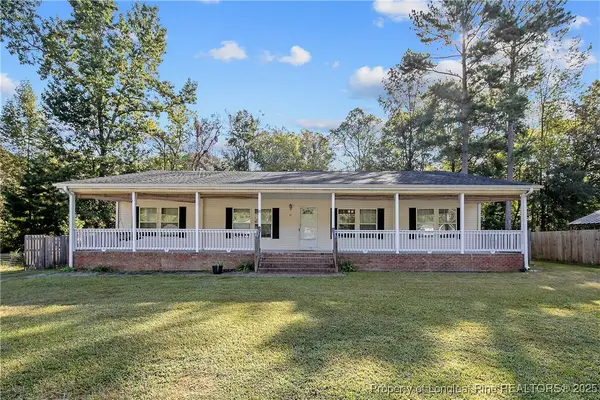 $190,000Active4 beds 2 baths1,822 sq. ft.
$190,000Active4 beds 2 baths1,822 sq. ft.65 Country Walk Lane, Sanford, NC 27332
MLS# 750773Listed by: CAROLINA LAKES LAKESIDE REALTY - Coming Soon
 $335,000Coming Soon3 beds 3 baths
$335,000Coming Soon3 beds 3 baths66 Snowden Lane, Cameron, NC 28326
MLS# 10123672Listed by: JULIE WRIGHT REALTY GROUP LLC - New
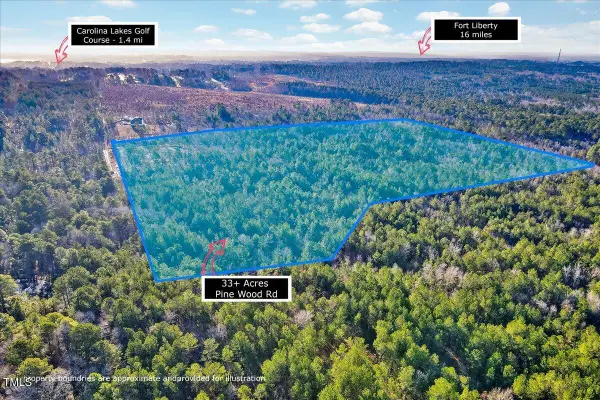 $350,000Active34.01 Acres
$350,000Active34.01 Acres00 Pine Wood Road, Sanford, NC 27332
MLS# 10123493Listed by: EXP REALTY LLC - New
 $199,900Active3 beds 2 baths1,296 sq. ft.
$199,900Active3 beds 2 baths1,296 sq. ft.9596 Mcdougald Road, Broadway, NC 27505
MLS# 750616Listed by: ADCOCK REAL ESTATE SERVICES - New
 $310,000Active3 beds 3 baths1,840 sq. ft.
$310,000Active3 beds 3 baths1,840 sq. ft.181 Richmond Park Drive, Cameron, NC 28326
MLS# 750571Listed by: THE SUMMIT REAL ESTATE AGENCY - New
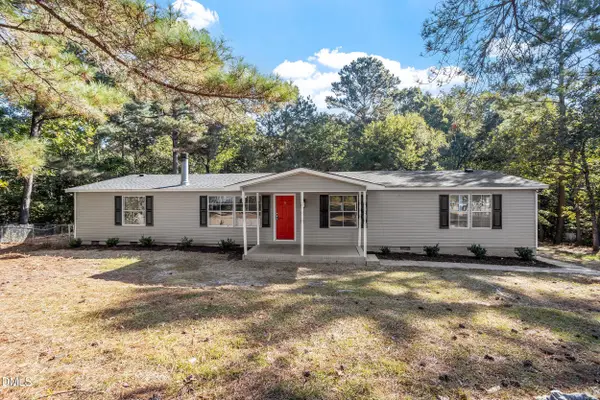 $250,000Active3 beds 2 baths1,801 sq. ft.
$250,000Active3 beds 2 baths1,801 sq. ft.2 Christopher Drive, Sanford, NC 27332
MLS# 10123096Listed by: NORTHSIDE REALTY INC. - New
 $310,000Active3 beds 3 baths1,950 sq. ft.
$310,000Active3 beds 3 baths1,950 sq. ft.685 Juno Drive, Broadway, NC 27505
MLS# 10122964Listed by: LPT REALTY, LLC - New
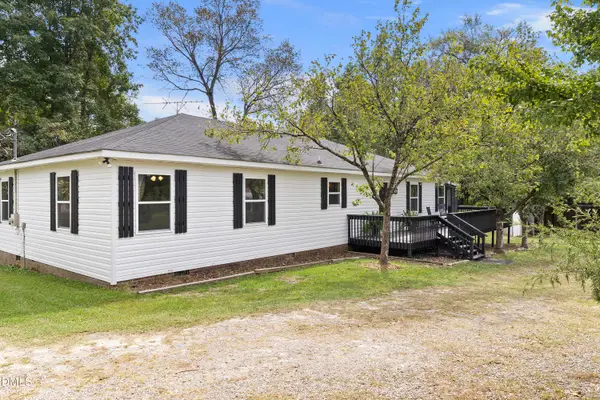 $269,000Active4 beds 2 baths1,961 sq. ft.
$269,000Active4 beds 2 baths1,961 sq. ft.3519 Olivia Road, Sanford, NC 27332
MLS# 10122932Listed by: LPT REALTY, LLC
