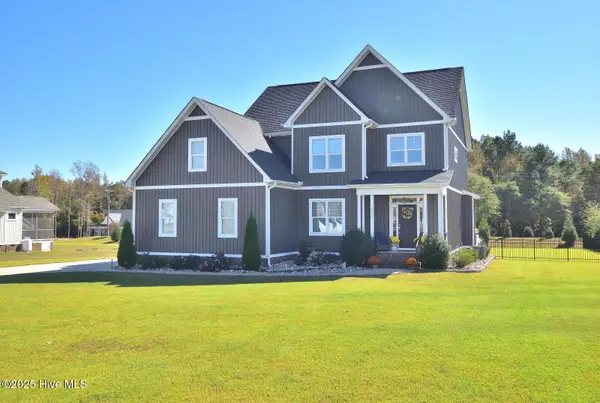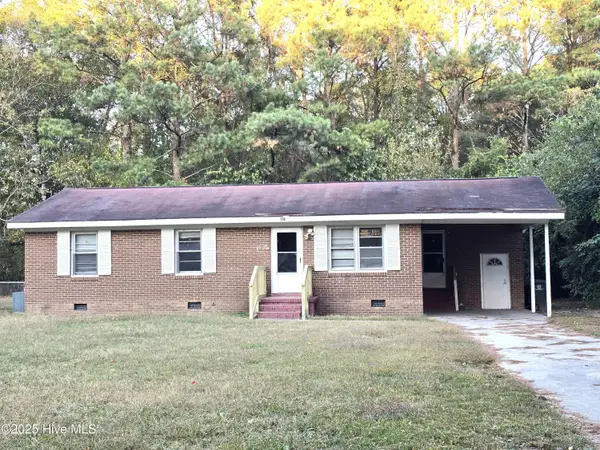2259 Heartland Road, Battleboro, NC 27809
Local realty services provided by:ERA Strother Real Estate
2259 Heartland Road,Battleboro, NC 27809
$479,900
- 3 Beds
- 3 Baths
- 2,492 sq. ft.
- Single family
- Pending
Listed by: tara fuller thomas
Office: coldwell banker allied real es
MLS#:100510936
Source:NC_CCAR
Price summary
- Price:$479,900
- Price per sq. ft.:$192.58
About this home
Welcome to The Pierce Plan at The Farm at Red Oak!
Beautiful new subdivision, surrounded by pastures and fields. Just off the beaten path; escape the congestion while only being 49 miles to downtown Raleigh, and 11 miles to downtown Rocky Mount.
Modern farmhouse style, with luxury design finishes. This home features a large, open floor plan; quartz countertops, matte black Café appliances and apron front farmhouse sink, custom soft close cabinets, prefinished Impressions brand engineered wood flooring ensure quality and durability, and so much more!
Grand foyer for the ultimate flex space and wow factor for guests! The open living space includes a family room with fireplace, custom made fireplace trim wall, absolutely beautiful mantle, and built-ins, kitchen with an eat-in island/bar + breakfast nook. Formal dining room with custom trim wall. Popular split bedroom plan with an En-Suite on one end featuring a large bedroom, walk-in closet and bathroom with dual vanities, water closet, tiled shower with bench plus custom made frameless shower door. Two additional bedrooms and full bath down. Large bonus room and half bath upstairs. Walk-in attic storage. Covered, screened back porch with fan and a concrete grilling pad/patio, beautifully, wood stained double front door. The two car garage brings you into the large laundry room with a closet.
Contact an agent
Home facts
- Year built:2025
- Listing ID #:100510936
- Added:165 day(s) ago
- Updated:November 14, 2025 at 08:56 AM
Rooms and interior
- Bedrooms:3
- Total bathrooms:3
- Full bathrooms:2
- Half bathrooms:1
- Living area:2,492 sq. ft.
Heating and cooling
- Cooling:Central Air
- Heating:Electric, Heat Pump, Heating
Structure and exterior
- Roof:Architectural Shingle
- Year built:2025
- Building area:2,492 sq. ft.
- Lot area:1.01 Acres
Schools
- High school:Northern Nash
- Middle school:Red Oak
- Elementary school:Red Oak
Utilities
- Water:County Water, Water Connected
Finances and disclosures
- Price:$479,900
- Price per sq. ft.:$192.58
New listings near 2259 Heartland Road
- New
 $249,000Active3 beds 2 baths1,852 sq. ft.
$249,000Active3 beds 2 baths1,852 sq. ft.5188 Hathaway Street, Battleboro, NC 27809
MLS# 100539830Listed by: KELLER WILLIAMS REALTY POINTS EAST - New
 $130,000Active3.23 Acres
$130,000Active3.23 Acres000 N Browntown Road, Battleboro, NC 27809
MLS# 100539390Listed by: STONE AUCTION & REALTY  $250,000Pending5 beds 4 baths4,633 sq. ft.
$250,000Pending5 beds 4 baths4,633 sq. ft.281 W Battleboro Avenue, Battleboro, NC 27809
MLS# 100538701Listed by: ADDISON INSURANCE & REALTY CO. $535,000Active3 beds 3 baths2,554 sq. ft.
$535,000Active3 beds 3 baths2,554 sq. ft.5771 Harvest Ridge Road, Battleboro, NC 27809
MLS# 100537705Listed by: BOONE, HILL, ALLEN & RICKS $85,000Active3 beds 1 baths1,129 sq. ft.
$85,000Active3 beds 1 baths1,129 sq. ft.115 Walter Drive, Battleboro, NC 27809
MLS# 100537595Listed by: COLDWELL BANKER ALLIED REAL ES $55,000Active1.83 Acres
$55,000Active1.83 Acres6717 Bynum Pond Court, Battleboro, NC 27809
MLS# 100536902Listed by: BOONE, HILL, ALLEN & RICKS $359,900Active23.11 Acres
$359,900Active23.11 Acres0 Red Oak Battleboro Road, Battleboro, NC 27809
MLS# 100534791Listed by: CHOSEN REALTY OF NC $359,100Pending3 beds 2 baths1,826 sq. ft.
$359,100Pending3 beds 2 baths1,826 sq. ft.5016 Trident Maple Court #Lot 12, Battleboro, NC 27809
MLS# 100534471Listed by: ADAMS HOMES REALTY NC, INC. $405,600Pending4 beds 3 baths2,620 sq. ft.
$405,600Pending4 beds 3 baths2,620 sq. ft.4974 Trident Maple Court #Lot 10, Battleboro, NC 27809
MLS# 100534373Listed by: ADAMS HOMES REALTY NC, INC. $377,400Active4 beds 3 baths2,140 sq. ft.
$377,400Active4 beds 3 baths2,140 sq. ft.5635 Red Oak Battleboro Road #Lot 04, Battleboro, NC 27809
MLS# 100534372Listed by: ADAMS HOMES REALTY NC, INC.
